Traditional Cloakroom with a Timber Clad Ceiling Ideas and Designs
Refine by:
Budget
Sort by:Popular Today
1 - 19 of 19 photos
Item 1 of 3
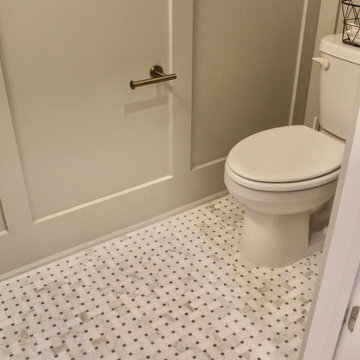
Photo of a small traditional cloakroom in Charleston with ceramic flooring, a pedestal sink, a timber clad ceiling and wallpapered walls.
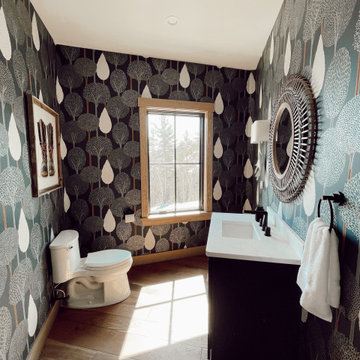
Small traditional cloakroom in Portland Maine with shaker cabinets, blue cabinets, a one-piece toilet, light hardwood flooring, a submerged sink, quartz worktops, white worktops, a freestanding vanity unit, a timber clad ceiling and wallpapered walls.
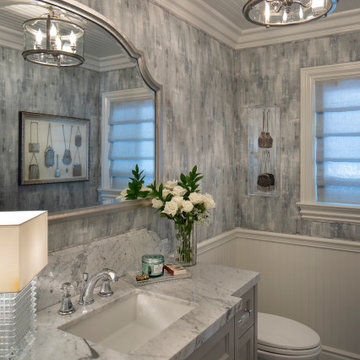
The vintage hand bag collection adds to the charm that is exuded from the powder room. The walls are upholstered, light fixture and lamp add the sparkle.
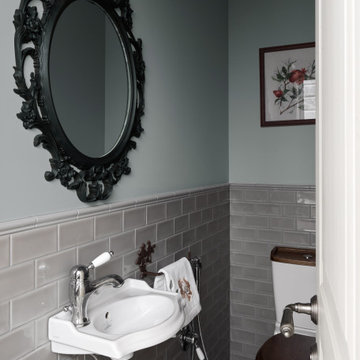
На первом этаже предусмотрели два санузла, один из которых с душевой кабиной.
Остальные санузлы расположение на втором этаже.
Гостевой санузел на 1 этаже.
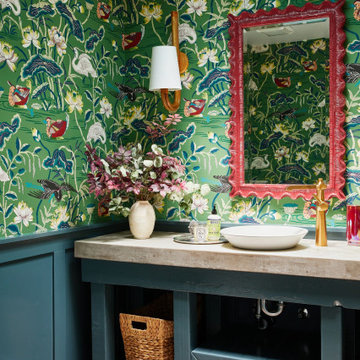
Design ideas for a medium sized classic cloakroom in Los Angeles with flat-panel cabinets, green cabinets, a vessel sink, concrete worktops, grey worktops, a built in vanity unit, a timber clad ceiling and wallpapered walls.

Advisement + Design - Construction advisement, custom millwork & custom furniture design, interior design & art curation by Chango & Co.
Photo of a large classic cloakroom in New York with beaded cabinets, white cabinets, a one-piece toilet, white walls, limestone flooring, an integrated sink, engineered stone worktops, grey floors, white worktops, a built in vanity unit, a timber clad ceiling and tongue and groove walls.
Photo of a large classic cloakroom in New York with beaded cabinets, white cabinets, a one-piece toilet, white walls, limestone flooring, an integrated sink, engineered stone worktops, grey floors, white worktops, a built in vanity unit, a timber clad ceiling and tongue and groove walls.
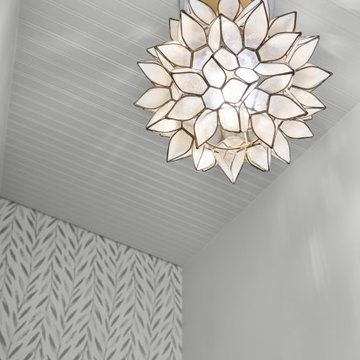
Small toilet room off the primary bathroom
This is an example of a classic cloakroom in DC Metro with white floors, a timber clad ceiling and wallpapered walls.
This is an example of a classic cloakroom in DC Metro with white floors, a timber clad ceiling and wallpapered walls.
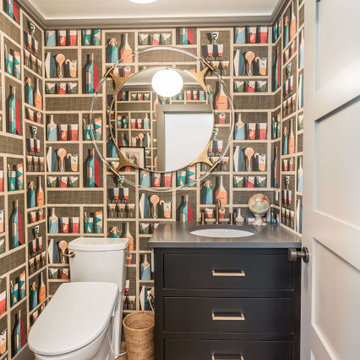
Medium sized classic cloakroom in Other with flat-panel cabinets, black cabinets, a one-piece toilet, multi-coloured walls, medium hardwood flooring, a submerged sink, engineered stone worktops, brown floors, grey worktops, a built in vanity unit, a timber clad ceiling and wallpapered walls.
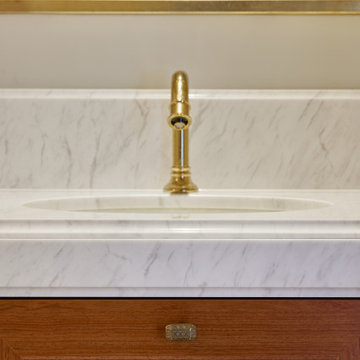
Classic cloakroom in Tokyo with white cabinets, white walls, marble flooring, marble worktops, white worktops, a timber clad ceiling and tongue and groove walls.
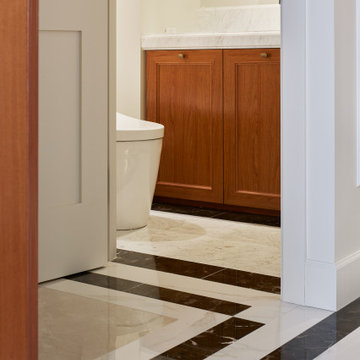
Classic cloakroom in Tokyo with white cabinets, white walls, marble flooring, marble worktops, white worktops, a timber clad ceiling and tongue and groove walls.
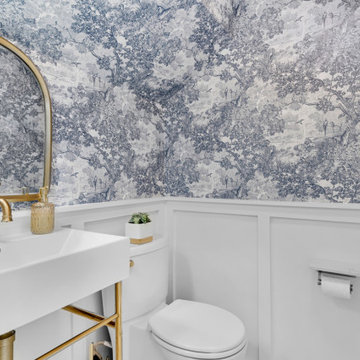
Beautiful toile wallpaper, custom wainscoting and gorgeous brushed brass fixtures gave this bathroom the perfect touch of elegance.
Photo of a small traditional cloakroom in DC Metro with a freestanding vanity unit, a timber clad ceiling and wallpapered walls.
Photo of a small traditional cloakroom in DC Metro with a freestanding vanity unit, a timber clad ceiling and wallpapered walls.
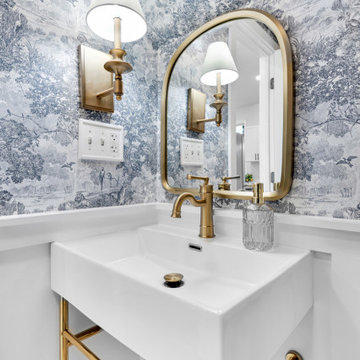
Beautiful toile wallpaper, custom wainscoting and gorgeous brushed brass fixtures gave this bathroom the perfect touch of elegance.
Classic cloakroom in DC Metro with a timber clad ceiling and wallpapered walls.
Classic cloakroom in DC Metro with a timber clad ceiling and wallpapered walls.
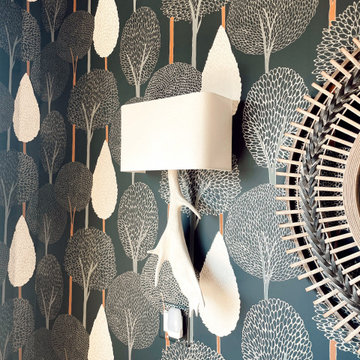
This is an example of a small traditional cloakroom in Portland Maine with shaker cabinets, blue cabinets, a one-piece toilet, light hardwood flooring, a submerged sink, quartz worktops, white worktops, a freestanding vanity unit, a timber clad ceiling and wallpapered walls.
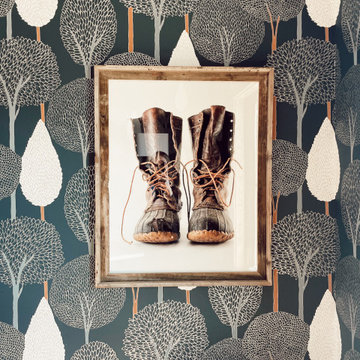
Inspiration for a small classic cloakroom in Portland Maine with shaker cabinets, blue cabinets, a one-piece toilet, light hardwood flooring, a submerged sink, quartz worktops, white worktops, a freestanding vanity unit, a timber clad ceiling and wallpapered walls.
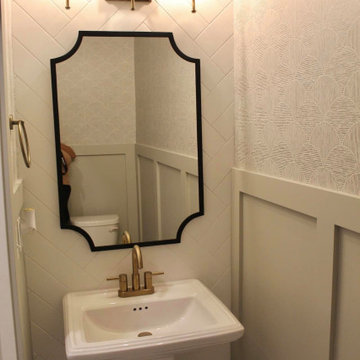
Inspiration for a small classic cloakroom in Charleston with ceramic flooring, a pedestal sink, a timber clad ceiling and wallpapered walls.
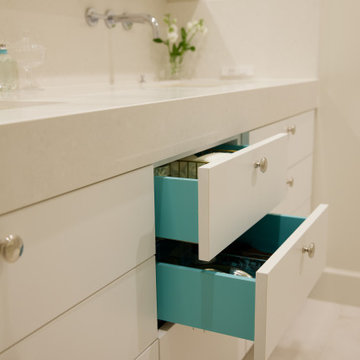
Design ideas for a classic cloakroom in Tokyo with white cabinets, white walls, marble flooring, marble worktops, white worktops, a timber clad ceiling and tongue and groove walls.
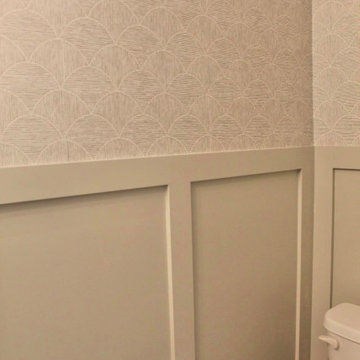
Classic cloakroom in Charleston with a timber clad ceiling and wallpapered walls.
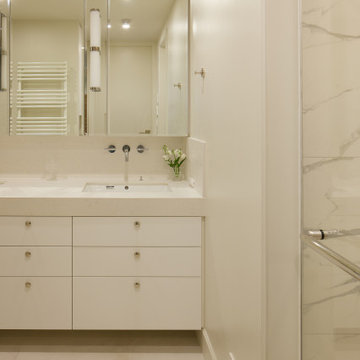
This is an example of a traditional cloakroom in Tokyo with white cabinets, white walls, marble flooring, marble worktops, white worktops, a timber clad ceiling and tongue and groove walls.
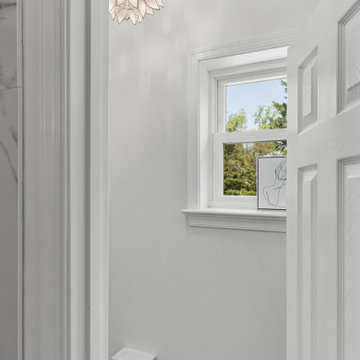
Small toilet room off the primary bathroom
Inspiration for a traditional cloakroom in DC Metro with white floors, a timber clad ceiling and wallpapered walls.
Inspiration for a traditional cloakroom in DC Metro with white floors, a timber clad ceiling and wallpapered walls.
Traditional Cloakroom with a Timber Clad Ceiling Ideas and Designs
1