Traditional Cloakroom with an Integrated Sink Ideas and Designs
Refine by:
Budget
Sort by:Popular Today
41 - 60 of 982 photos
Item 1 of 3
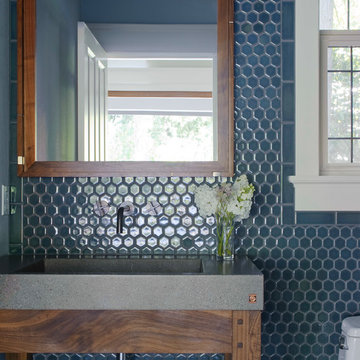
Photo of a traditional cloakroom in Seattle with concrete worktops, blue tiles, mosaic tiles and an integrated sink.
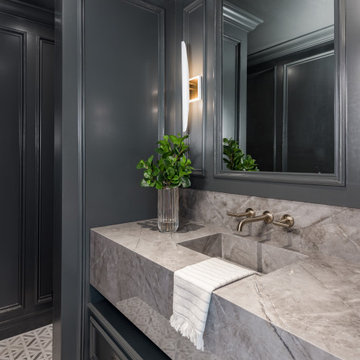
Design ideas for a classic cloakroom in Houston with an integrated sink, a floating vanity unit and wainscoting.

Custom made Nero St. Gabriel floating sink.
Medium sized traditional cloakroom in San Francisco with green walls, ceramic flooring, an integrated sink, marble worktops, green floors, black worktops, a floating vanity unit and wainscoting.
Medium sized traditional cloakroom in San Francisco with green walls, ceramic flooring, an integrated sink, marble worktops, green floors, black worktops, a floating vanity unit and wainscoting.

Inspiration for a small traditional cloakroom in Los Angeles with shaker cabinets, medium wood cabinets, a two-piece toilet, yellow walls, slate flooring, an integrated sink, multi-coloured floors, white worktops, a built in vanity unit and wainscoting.

Small powder room remodel. Added a small shower to existing powder room by taking space from the adjacent laundry area.
Inspiration for a small traditional cloakroom in Denver with open cabinets, blue cabinets, a two-piece toilet, ceramic tiles, blue walls, ceramic flooring, an integrated sink, white floors, white worktops, a freestanding vanity unit and wainscoting.
Inspiration for a small traditional cloakroom in Denver with open cabinets, blue cabinets, a two-piece toilet, ceramic tiles, blue walls, ceramic flooring, an integrated sink, white floors, white worktops, a freestanding vanity unit and wainscoting.

Masculine Man-Cave powder room
Photo of a medium sized classic cloakroom in New York with flat-panel cabinets, medium wood cabinets, a two-piece toilet, multi-coloured tiles, multi-coloured walls, porcelain flooring, an integrated sink, engineered stone worktops, blue floors, beige worktops, a floating vanity unit and wallpapered walls.
Photo of a medium sized classic cloakroom in New York with flat-panel cabinets, medium wood cabinets, a two-piece toilet, multi-coloured tiles, multi-coloured walls, porcelain flooring, an integrated sink, engineered stone worktops, blue floors, beige worktops, a floating vanity unit and wallpapered walls.
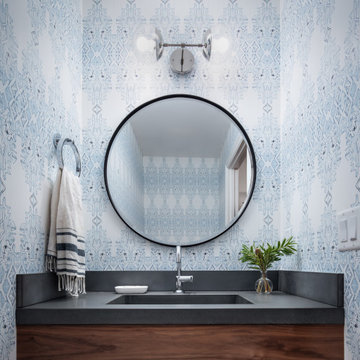
Transitional home with a light, bright aesthetic.
This is an example of a small classic cloakroom in Los Angeles with blue walls, an integrated sink, engineered stone worktops, black worktops, flat-panel cabinets and dark wood cabinets.
This is an example of a small classic cloakroom in Los Angeles with blue walls, an integrated sink, engineered stone worktops, black worktops, flat-panel cabinets and dark wood cabinets.
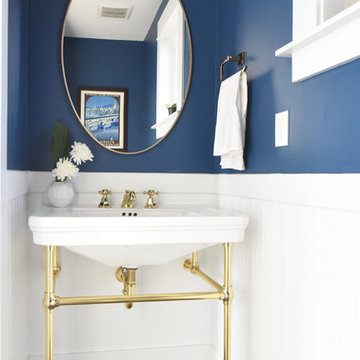
Medium sized classic cloakroom in Other with a one-piece toilet, blue walls, an integrated sink, grey floors and porcelain flooring.

Chuan Ding
Inspiration for a medium sized classic cloakroom in New York with a wall mounted toilet, white tiles, marble tiles, grey walls, an integrated sink, marble worktops, multi-coloured floors, white worktops and blue cabinets.
Inspiration for a medium sized classic cloakroom in New York with a wall mounted toilet, white tiles, marble tiles, grey walls, an integrated sink, marble worktops, multi-coloured floors, white worktops and blue cabinets.
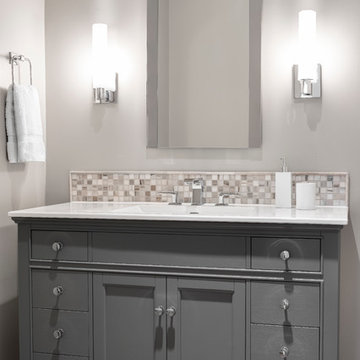
This elegant little jewel of a space in Kansas City is dramatic and tasteful. Who says that wallpaper is dated? Crystal sconces with drum shades accent this small but dramatic space. The ceiling fixture is crystal and allows the light to shimmer over the space. Kohler fixtures create a new yet traditional flair. This was quite the hit with the client’s guests at their last party. Everything you see here is available for order through Kansas City's Design Connection, Inc. Even if you are outside of the Kansas City are, we can still help! Kansas City Interior Design, Kansas City Bathroom Remodels, Kansas City Powder Room, Kansas City Snakeskin Wallpaper, Kansas City Bathroom Designs, Kansas City Best of Houzz, Award Winning Kansas City Interior Designs, Metallic Snakeskin Wallpaper Kansas City Powder Room, Kansas City Design Pros, Kansas City and Overland Park Interior Design, Kansas City and Overland Park Remodels, Kansas City & Overland Park Powder Room Remodel, Kansas City & Overland Park Interior Designers, Kansas City, Kansas City Bathroom, Kansas City Powder Room, Kansas City Jewel Bathroom, Kansas City Wallpaper, Kansas City Award Winning Bathroom, Kansas City Silver, Kansas City Fixtures, Kansas City Mirrors, Kansas City Lighting, Kansas City Bathroom Remodels, Kansas City Bathroom Makeover, Kansas City Before & After, Kansas City Kohler, Kansas City Special Order, Kansas City Interior Designers, Kansas City Remodels, Kansas City Redesigns

Sofia Joelsson Design, Interior Design Services. Powder Room, two story New Orleans new construction,
This is an example of a small classic cloakroom in New Orleans with flat-panel cabinets, brown cabinets, a two-piece toilet, white tiles, white walls, medium hardwood flooring, an integrated sink, marble worktops, white worktops, a floating vanity unit and a vaulted ceiling.
This is an example of a small classic cloakroom in New Orleans with flat-panel cabinets, brown cabinets, a two-piece toilet, white tiles, white walls, medium hardwood flooring, an integrated sink, marble worktops, white worktops, a floating vanity unit and a vaulted ceiling.
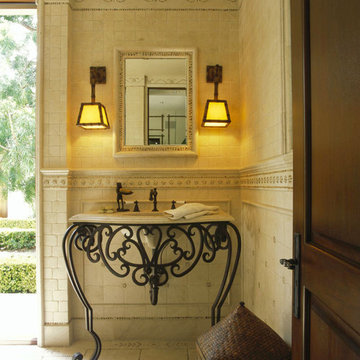
Photo by David Glomb.
This luxurious classic traditional residence was designed for a female executive in the apparel business.
Winner of the American Society of Interior Designers' Gold Award for Best Home Over 3,500 Sq. Ft. Also, featured on HGTV's Top Ten in 2009.
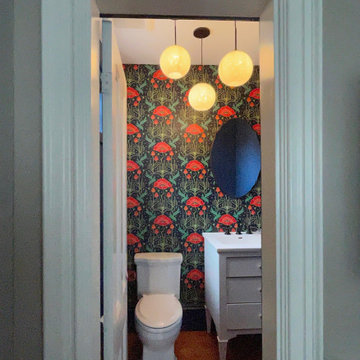
The powder room was moved into this space, which had been a pantry off the dining room.
Classic cloakroom in Boston with freestanding cabinets, white cabinets, a one-piece toilet, blue walls, medium hardwood flooring, an integrated sink, white worktops, a freestanding vanity unit and wallpapered walls.
Classic cloakroom in Boston with freestanding cabinets, white cabinets, a one-piece toilet, blue walls, medium hardwood flooring, an integrated sink, white worktops, a freestanding vanity unit and wallpapered walls.
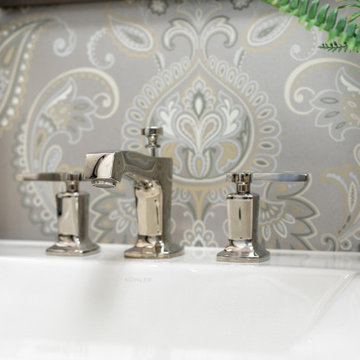
Masculine Man-Cave powder room
Medium sized classic cloakroom in New York with flat-panel cabinets, medium wood cabinets, a two-piece toilet, multi-coloured tiles, multi-coloured walls, porcelain flooring, an integrated sink, engineered stone worktops, blue floors, beige worktops, a floating vanity unit and wallpapered walls.
Medium sized classic cloakroom in New York with flat-panel cabinets, medium wood cabinets, a two-piece toilet, multi-coloured tiles, multi-coloured walls, porcelain flooring, an integrated sink, engineered stone worktops, blue floors, beige worktops, a floating vanity unit and wallpapered walls.
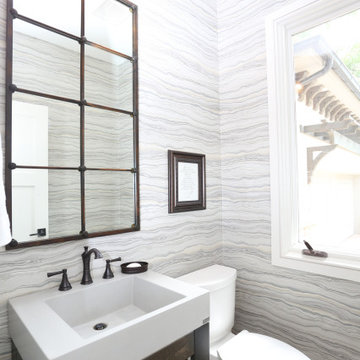
Design ideas for a medium sized classic cloakroom in Charlotte with open cabinets, medium wood cabinets, a two-piece toilet, grey tiles, porcelain tiles, an integrated sink, beige floors, white worktops and a built in vanity unit.

In this transitional farmhouse in West Chester, PA, we renovated the kitchen and family room, and installed new flooring and custom millwork throughout the entire first floor. This chic tuxedo kitchen has white cabinetry, white quartz counters, a black island, soft gold/honed gold pulls and a French door wall oven. The family room’s built in shelving provides extra storage. The shiplap accent wall creates a focal point around the white Carrera marble surround fireplace. The first floor features 8-in reclaimed white oak flooring (which matches the open shelving in the kitchen!) that ties the main living areas together.
Rudloff Custom Builders has won Best of Houzz for Customer Service in 2014, 2015 2016 and 2017. We also were voted Best of Design in 2016, 2017 and 2018, which only 2% of professionals receive. Rudloff Custom Builders has been featured on Houzz in their Kitchen of the Week, What to Know About Using Reclaimed Wood in the Kitchen as well as included in their Bathroom WorkBook article. We are a full service, certified remodeling company that covers all of the Philadelphia suburban area. This business, like most others, developed from a friendship of young entrepreneurs who wanted to make a difference in their clients’ lives, one household at a time. This relationship between partners is much more than a friendship. Edward and Stephen Rudloff are brothers who have renovated and built custom homes together paying close attention to detail. They are carpenters by trade and understand concept and execution. Rudloff Custom Builders will provide services for you with the highest level of professionalism, quality, detail, punctuality and craftsmanship, every step of the way along our journey together.
Specializing in residential construction allows us to connect with our clients early in the design phase to ensure that every detail is captured as you imagined. One stop shopping is essentially what you will receive with Rudloff Custom Builders from design of your project to the construction of your dreams, executed by on-site project managers and skilled craftsmen. Our concept: envision our client’s ideas and make them a reality. Our mission: CREATING LIFETIME RELATIONSHIPS BUILT ON TRUST AND INTEGRITY.
Photo Credit: JMB Photoworks
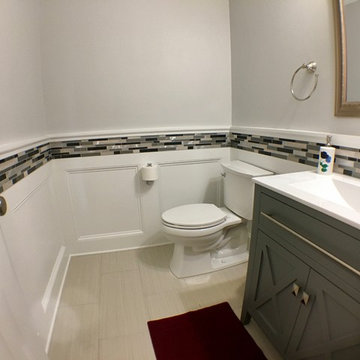
Powder Room
Design ideas for a medium sized traditional cloakroom in New Orleans with shaker cabinets, grey cabinets, a two-piece toilet, black tiles, grey tiles, matchstick tiles, grey walls, porcelain flooring, an integrated sink, engineered stone worktops, beige floors and white worktops.
Design ideas for a medium sized traditional cloakroom in New Orleans with shaker cabinets, grey cabinets, a two-piece toilet, black tiles, grey tiles, matchstick tiles, grey walls, porcelain flooring, an integrated sink, engineered stone worktops, beige floors and white worktops.
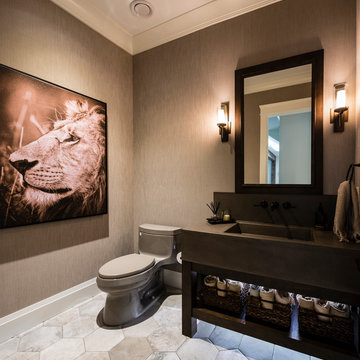
Large classic cloakroom in Vancouver with open cabinets, black cabinets, a one-piece toilet, brown walls, porcelain flooring, an integrated sink, concrete worktops and grey floors.
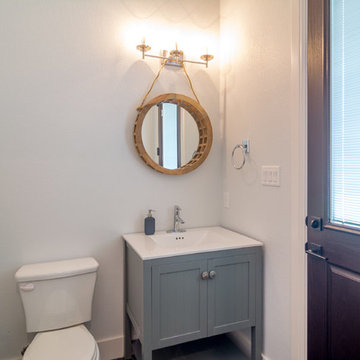
Matrix Photography
Photo of a classic cloakroom in Dallas with recessed-panel cabinets, grey cabinets, a two-piece toilet, grey walls and an integrated sink.
Photo of a classic cloakroom in Dallas with recessed-panel cabinets, grey cabinets, a two-piece toilet, grey walls and an integrated sink.

Inspiration for a medium sized traditional cloakroom in Moscow with flat-panel cabinets, brown cabinets, a wall mounted toilet, brown tiles, matchstick tiles, pink walls, porcelain flooring, an integrated sink, solid surface worktops, brown floors, beige worktops, a built in vanity unit and exposed beams.
Traditional Cloakroom with an Integrated Sink Ideas and Designs
3