Traditional Cloakroom with Beaded Cabinets Ideas and Designs
Refine by:
Budget
Sort by:Popular Today
1 - 20 of 440 photos
Item 1 of 3

Provoke Studios
Small traditional cloakroom in Vancouver with blue cabinets, multi-coloured walls, a submerged sink, white floors, white worktops, beaded cabinets, a one-piece toilet, ceramic flooring and engineered stone worktops.
Small traditional cloakroom in Vancouver with blue cabinets, multi-coloured walls, a submerged sink, white floors, white worktops, beaded cabinets, a one-piece toilet, ceramic flooring and engineered stone worktops.
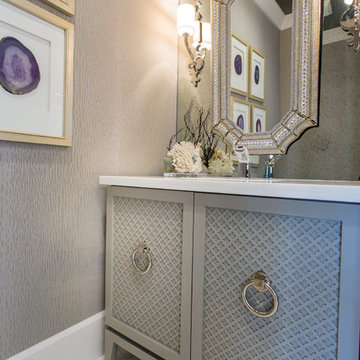
The vanity doors, kitchen backsplash and keeping room floor covering, master sheers are all derivatives of a quatrefoil.
A Bonisolli Photography
This is an example of a small classic cloakroom in Miami with beaded cabinets, white cabinets, marble worktops and travertine flooring.
This is an example of a small classic cloakroom in Miami with beaded cabinets, white cabinets, marble worktops and travertine flooring.

Inspiration for a small classic cloakroom in Dallas with beaded cabinets, white cabinets, a two-piece toilet, light hardwood flooring, marble worktops, white worktops, a built in vanity unit and wallpapered walls.
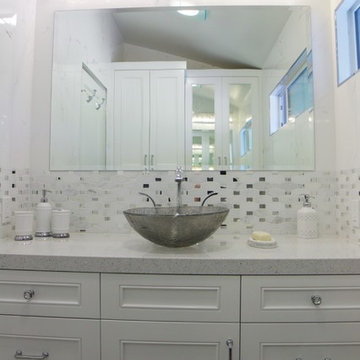
Design ideas for a small traditional cloakroom in Orange County with beaded cabinets, white cabinets, a two-piece toilet, grey tiles, white tiles, mosaic tiles, white walls, a vessel sink and engineered stone worktops.

Toilettes de réception suspendu avec son lave-main siphon, robinet et interrupteur laiton. Mélange de carrelage imitation carreau-ciment, carrelage metro et peinture bleu.
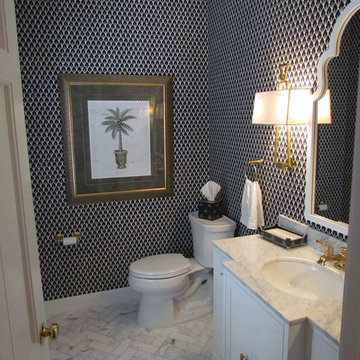
This is an example of a medium sized classic cloakroom in St Louis with beaded cabinets, white cabinets, a two-piece toilet, marble flooring, a submerged sink, quartz worktops, white floors and white worktops.

Chipper Hatter
This is an example of a medium sized traditional cloakroom in New Orleans with a vessel sink, beaded cabinets, white cabinets, marble worktops, yellow walls, white worktops and feature lighting.
This is an example of a medium sized traditional cloakroom in New Orleans with a vessel sink, beaded cabinets, white cabinets, marble worktops, yellow walls, white worktops and feature lighting.
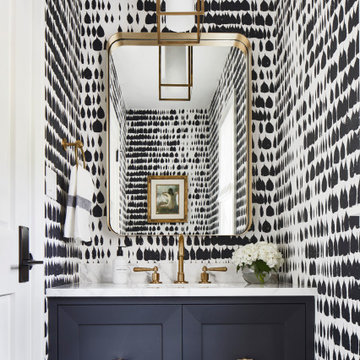
Martha O'Hara Interiors, Interior Design & Photo Styling | Atlantis Architects, Architect | Andrea Calo, Photography
Please Note: All “related,” “similar,” and “sponsored” products tagged or listed by Houzz are not actual products pictured. They have not been approved by Martha O’Hara Interiors nor any of the professionals credited. For information about our work, please contact design@oharainteriors.com.
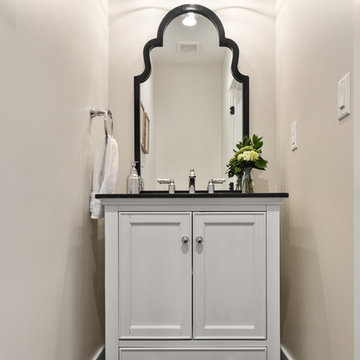
Caroline Merrill
Small traditional cloakroom in Salt Lake City with beaded cabinets, white cabinets, beige walls, porcelain flooring, a submerged sink, black floors and black worktops.
Small traditional cloakroom in Salt Lake City with beaded cabinets, white cabinets, beige walls, porcelain flooring, a submerged sink, black floors and black worktops.

The owners of this beautiful Johnson County home wanted to refresh their lower level powder room as well as create a new space for storing outdoor clothes and shoes.
Arlene Ladegaard and the Design Connection, Inc. team assisted with the transformation in this space with two distinct purposes as part of a much larger project on the first floor remodel in their home.
The knockout floral wallpaper in the powder room is the big wow! The homeowners also requested a large floor to ceiling cabinet for the storage area. To enhance the allure of this small space, the design team installed a Java-finish custom vanity with quartz countertops and high-end plumbing fixtures and sconces. Design Connection, Inc. provided; custom-cabinets, wallpaper, plumbing fixtures, a handmade custom mirror from a local company, lighting fixtures, installation of all materials and project management.

Small powder room in our Roslyn Heights Ranch full-home makeover.
Photo of a small traditional cloakroom in New York with beaded cabinets, medium wood cabinets, a wall mounted toilet, blue tiles, ceramic tiles, grey walls, light hardwood flooring, a vessel sink, engineered stone worktops, brown worktops and a floating vanity unit.
Photo of a small traditional cloakroom in New York with beaded cabinets, medium wood cabinets, a wall mounted toilet, blue tiles, ceramic tiles, grey walls, light hardwood flooring, a vessel sink, engineered stone worktops, brown worktops and a floating vanity unit.
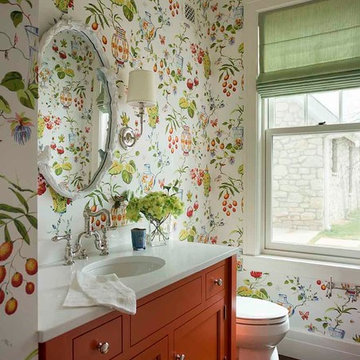
Porch powder bath by Los Angeles interior designer Alexandra Rae. Ceiling and walls are papered in Thibaut wallcovering. Cabinet is painted in Farrow and Ball's Charlotte's Locks. Faucet is Perrin and Rowe. Mirror was custom designed by Alexandra Rae.
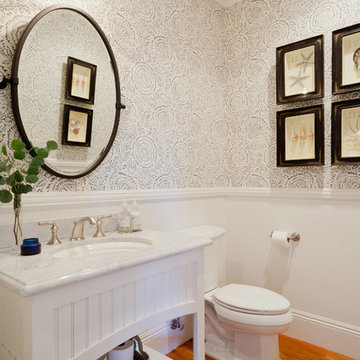
Amy Bartlam
Small classic cloakroom in Los Angeles with beaded cabinets, white cabinets, a two-piece toilet, medium hardwood flooring, a submerged sink and marble worktops.
Small classic cloakroom in Los Angeles with beaded cabinets, white cabinets, a two-piece toilet, medium hardwood flooring, a submerged sink and marble worktops.
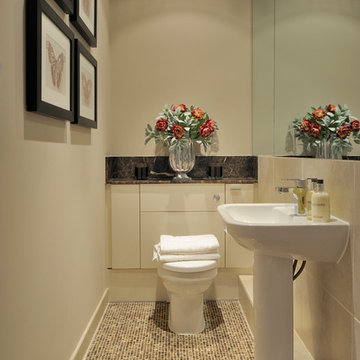
This is an example of a small classic cloakroom in London with beaded cabinets, a one-piece toilet and a pedestal sink.
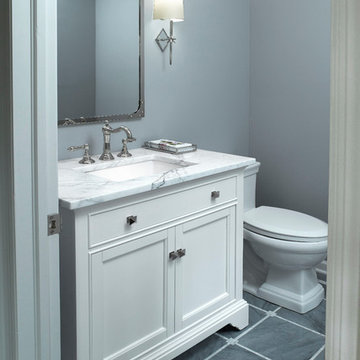
This is an example of a medium sized classic cloakroom in New York with beaded cabinets, white cabinets, a two-piece toilet, blue walls, marble flooring, a submerged sink, marble worktops and grey floors.
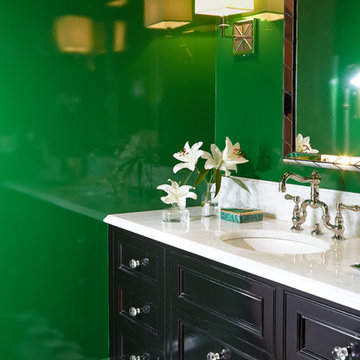
Photography by Keith Scott Morton
From grand estates, to exquisite country homes, to whole house renovations, the quality and attention to detail of a "Significant Homes" custom home is immediately apparent. Full time on-site supervision, a dedicated office staff and hand picked professional craftsmen are the team that take you from groundbreaking to occupancy. Every "Significant Homes" project represents 45 years of luxury homebuilding experience, and a commitment to quality widely recognized by architects, the press and, most of all....thoroughly satisfied homeowners. Our projects have been published in Architectural Digest 6 times along with many other publications and books. Though the lion share of our work has been in Fairfield and Westchester counties, we have built homes in Palm Beach, Aspen, Maine, Nantucket and Long Island.
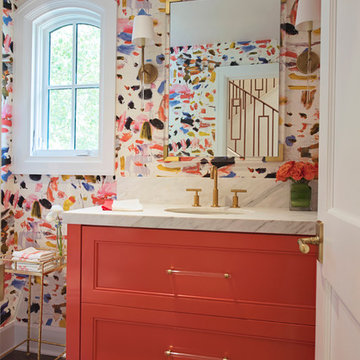
Wow! Pop of modern art in this traditional home! Coral color lacquered sink vanity compliments the home's original Sherle Wagner gilded greek key sink. What a treasure to be able to reuse this treasure of a sink! Lucite and gold play a supporting role to this amazing wallpaper! Powder Room favorite! Photographer Misha Hettie. Wallpaper is 'Arty' from Pierre Frey. Find details and sources for this bath in this feature story linked here: https://www.houzz.com/ideabooks/90312718/list/colorful-confetti-wallpaper-makes-for-a-cheerful-powder-room

Our client wanted her home to reflect her taste much more than it had, as well as providing a cozy home for herself, her children and their pets. We gutted and completely renovated the 2 bathrooms on the main floor, replaced and refinished flooring throughout as well as a new colour scheme, new custom furniture, lighting and styling. We selected a calm and neutral palette with geometric shapes and soft sea colours for accents for a comfortable, casual elegance. Photos by Kelly Horkoff, kwestimages.com
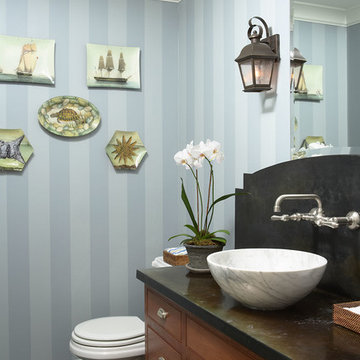
This is an example of a traditional cloakroom in Minneapolis with a vessel sink, marble worktops, black floors, black worktops, beaded cabinets, medium wood cabinets and blue walls.
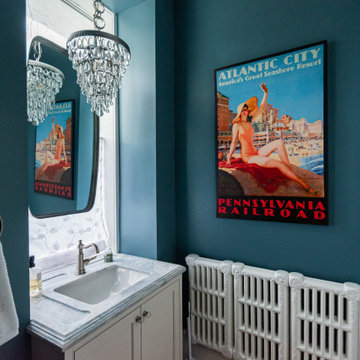
After removing a structural support beam in the center of this colonial home's kitchen Gardner/Fox designed and built an open, updated space with plenty of room for friends and family. The new design includes ample storage and counter space, as well as a coffee station and work desk. The renovation also included the installation of a new bar and updated powder room.
Traditional Cloakroom with Beaded Cabinets Ideas and Designs
1