Traditional Cloakroom with Cement Flooring Ideas and Designs
Refine by:
Budget
Sort by:Popular Today
1 - 20 of 178 photos
Item 1 of 3

Guest shower room and cloakroom, with seating bench, wardrobe and storage baskets leading onto a guest shower room.
Matchstick wall tiles and black and white encaustic floor tiles, brushed nickel brassware throughout

Modern powder bath. A moody and rich palette with brass fixtures, black cle tile, terrazzo flooring and warm wood vanity.
This is an example of a small classic cloakroom in San Francisco with open cabinets, medium wood cabinets, a one-piece toilet, black tiles, terracotta tiles, green walls, cement flooring, engineered stone worktops, brown floors, white worktops and a freestanding vanity unit.
This is an example of a small classic cloakroom in San Francisco with open cabinets, medium wood cabinets, a one-piece toilet, black tiles, terracotta tiles, green walls, cement flooring, engineered stone worktops, brown floors, white worktops and a freestanding vanity unit.

Inspiration for a medium sized traditional cloakroom in Los Angeles with freestanding cabinets, dark wood cabinets, a one-piece toilet, black tiles, porcelain tiles, white walls, cement flooring, a submerged sink, tiled worktops, white floors and white worktops.

This is an example of a medium sized traditional cloakroom in Baltimore with recessed-panel cabinets, black cabinets, a two-piece toilet, black walls, cement flooring, a submerged sink, marble worktops, black floors and white worktops.

Photo of a medium sized traditional cloakroom in Other with freestanding cabinets, white cabinets, a one-piece toilet, black walls, cement flooring, an integrated sink, engineered stone worktops, multi-coloured floors and white worktops.
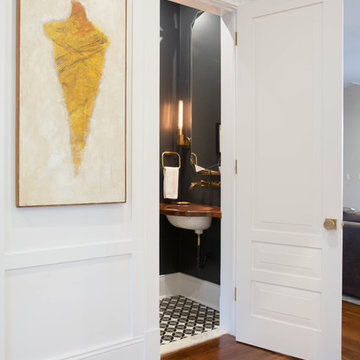
Inspiration for a small classic cloakroom in New Orleans with black and white tiles, cement tiles, grey walls, cement flooring, a submerged sink and wooden worktops.
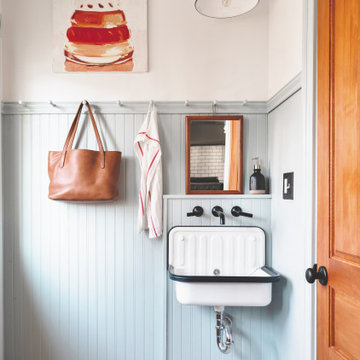
“Our clients wanted a beautiful space that was also highly functional with lots of storage,” Sean from Airy Kitcehns says. “We created a room, just off the kitchen, that houses a stacking washer and dryer and the toilet. Then we added a hand washing sink between the laundry room and back door. I love shaker design which is the inspiration for the painted trim and shaker pegs.”

Deep, rich green adds drama as well as the black honed granite surface. Arch mirror repeats design element throughout the home. Savoy House black sconces and matte black hardware.
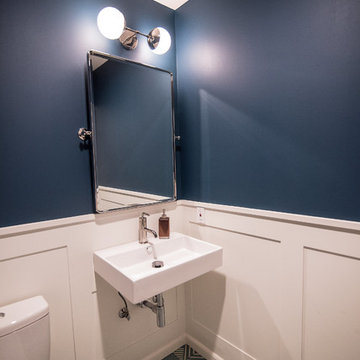
Vivien Tutaan
This is an example of a medium sized classic cloakroom in Los Angeles with a one-piece toilet, blue walls, cement flooring, a wall-mounted sink, solid surface worktops, multi-coloured floors and white worktops.
This is an example of a medium sized classic cloakroom in Los Angeles with a one-piece toilet, blue walls, cement flooring, a wall-mounted sink, solid surface worktops, multi-coloured floors and white worktops.
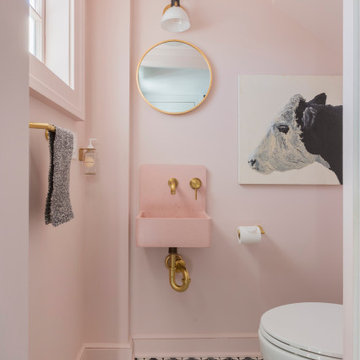
Under the stair powder room with black and white geometric floor tile and an adorable pink wall mounted sink with brushed brass wall mounted faucet
Design ideas for a small traditional cloakroom in New York with a two-piece toilet, pink walls, cement flooring, a wall-mounted sink, black floors and pink worktops.
Design ideas for a small traditional cloakroom in New York with a two-piece toilet, pink walls, cement flooring, a wall-mounted sink, black floors and pink worktops.

The barn door opens to reveal eclectic powder bath with custom cement floor tiles and quartzite countertop.
Medium sized classic cloakroom in Phoenix with raised-panel cabinets, medium wood cabinets, a one-piece toilet, multi-coloured tiles, stone tiles, beige walls, a vessel sink, quartz worktops and cement flooring.
Medium sized classic cloakroom in Phoenix with raised-panel cabinets, medium wood cabinets, a one-piece toilet, multi-coloured tiles, stone tiles, beige walls, a vessel sink, quartz worktops and cement flooring.
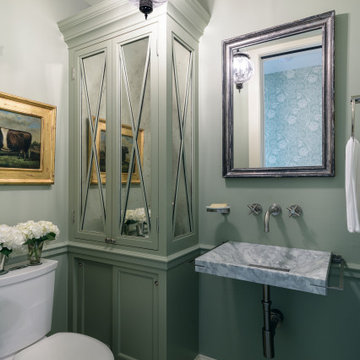
This is an example of a small classic cloakroom in New York with recessed-panel cabinets, green cabinets, a two-piece toilet, green walls, cement flooring, a wall-mounted sink, marble worktops, beige floors and grey worktops.
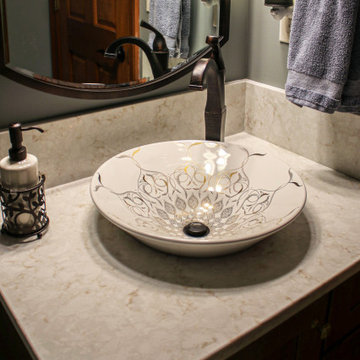
In this powder room, a 30" Medallion Gold Parkplace Raised Panel vanity in Maple Rumberry stain was installed with a Viatera Clarino quartz countertop with 6" backsplash. Dressel dryden faucet, 3-light vanity fixtures, decorative mirror in Olde Bronze finish. Kohler vessel sink and Cimarron comfort height toilet.
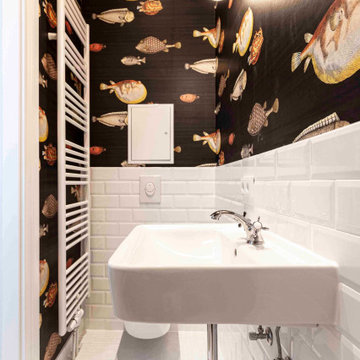
Photo of a small classic cloakroom in Berlin with a wall mounted toilet, white tiles, metro tiles, black walls, cement flooring, a wall-mounted sink, white floors, a wallpapered ceiling and wallpapered walls.
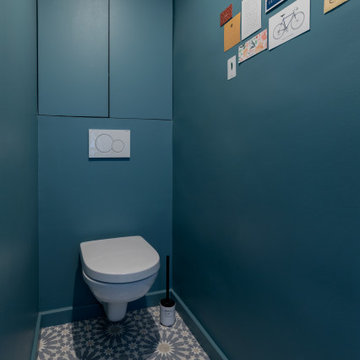
Photo of a medium sized classic cloakroom in Paris with blue cabinets, a wall mounted toilet, cement flooring, multi-coloured floors and a built in vanity unit.
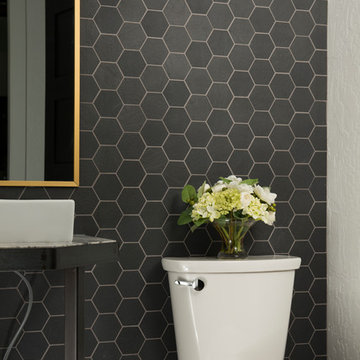
Medium sized classic cloakroom in Seattle with a two-piece toilet, a vessel sink, shaker cabinets, white cabinets, cement flooring, marble worktops, grey floors, white worktops, grey tiles, cement tiles and grey walls.
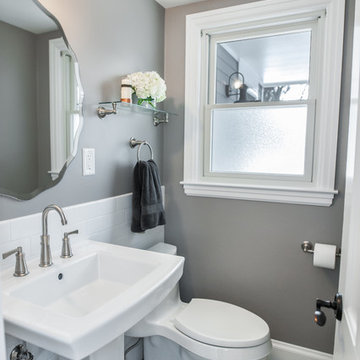
Emily Rose Imagery
Photo of a medium sized traditional cloakroom in Detroit with a one-piece toilet, white tiles, ceramic tiles, grey walls, cement flooring, a pedestal sink, solid surface worktops and multi-coloured floors.
Photo of a medium sized traditional cloakroom in Detroit with a one-piece toilet, white tiles, ceramic tiles, grey walls, cement flooring, a pedestal sink, solid surface worktops and multi-coloured floors.
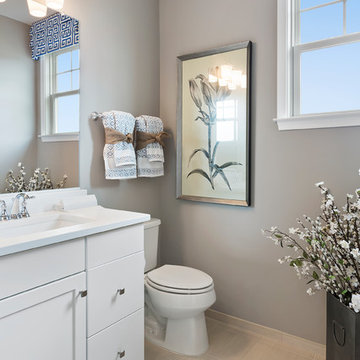
This is an example of a small traditional cloakroom in Other with recessed-panel cabinets, white cabinets, a two-piece toilet, grey walls, cement flooring, a submerged sink, solid surface worktops and beige floors.
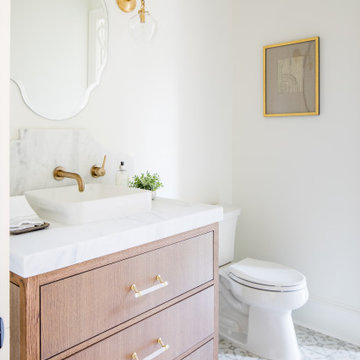
This is an example of a medium sized traditional cloakroom in Atlanta with freestanding cabinets, light wood cabinets, white walls, cement flooring, a vessel sink, marble worktops, grey floors and white worktops.

See the photo tour here: https://www.studio-mcgee.com/studioblog/2016/8/10/mountainside-remodel-beforeafters?rq=mountainside
Watch the webisode: https://www.youtube.com/watch?v=w7H2G8GYKsE
Travis J. Photography
Traditional Cloakroom with Cement Flooring Ideas and Designs
1