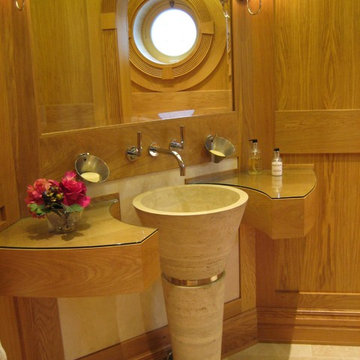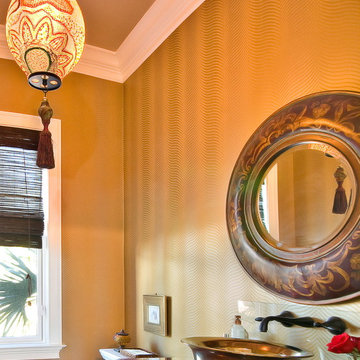Traditional Cloakroom with Glass Worktops Ideas and Designs
Refine by:
Budget
Sort by:Popular Today
1 - 20 of 85 photos
Item 1 of 3

Within this Powder room a natural Carrara marble basin sits on the beautiful Oasis Rialto vanity unit whilst the stunning Petale de Cristal basin mixer with Baccarat crystal handles takes centre stage. The bespoke bevelled mirror has been paired with crystal wall lights from Oasis to add a further element of glamour with monochrome wallpaper from Wall & Deco adding texture, and the four piece book-matched stone floor completing the luxurious look.
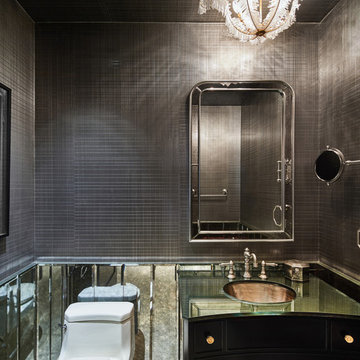
Powder Bathrooms be a great opportunity to go glam, chic, and even moody like our production here with a splash of NY burlesque charm.
Photo: Dan Arnold
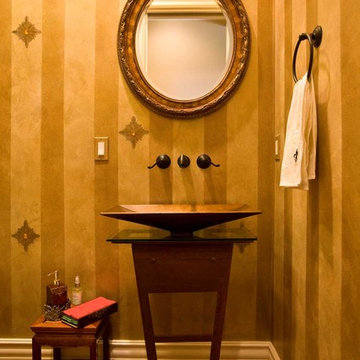
Jewel powder room with wall-mounted bronze faucets, rectangular copper sink mounted on a wooden pedestal stand crafted in our artisanal custom cabinetry shop. Although the walls look like gold striped wall paper with applied jewels, they are actually faux painted - surprise! Notice also the generous crown moulding.
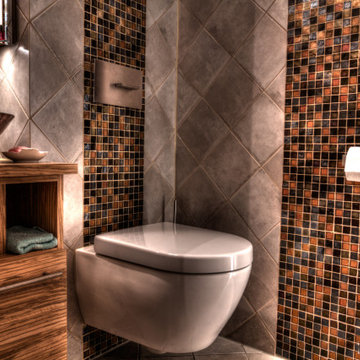
Ein kleines, aber sehr schickes Gäste-WC mit Toilette, Waschtisch nebst Unterschrank. Die Mosaike sind aus handgefertigtem Recycling-Glas, und wurden nach individuellem Kundenwunsch farblich im Mix konfiguriert. Diese besonderen Mosaike werden nur in Mexico gefertigt und wurden für dieses Projekt zugeliefert. Der Unterschrank, sowie das Regal wurden aus Olivenholz gefertigt. Das Gegenstück dazu ist die klassische Fliese in Zementoptik 20x20cm, die diagonal verlegt dazu den Ruhepol bildet.
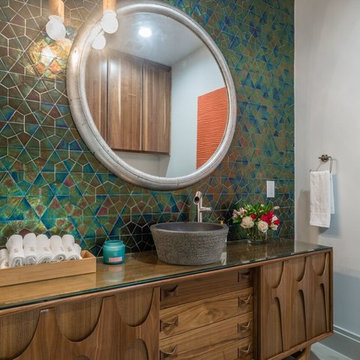
Traditional cloakroom in Dallas with freestanding cabinets, medium wood cabinets, multi-coloured tiles, white walls, a vessel sink and glass worktops.
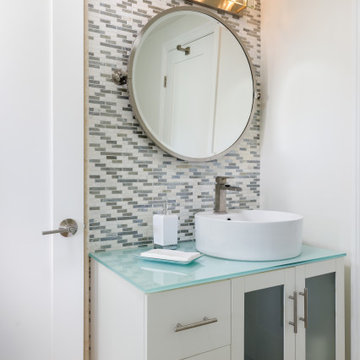
Inspiration for a small traditional cloakroom in Los Angeles with louvered cabinets, white cabinets, a one-piece toilet, white tiles, mosaic tiles, beige walls, porcelain flooring, a vessel sink, glass worktops, beige floors, blue worktops and a freestanding vanity unit.
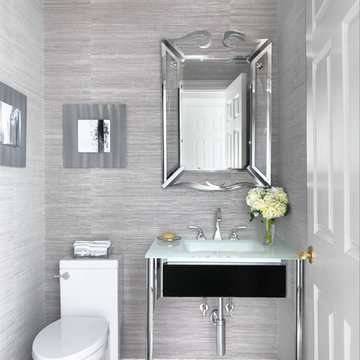
Alise Obrien
Inspiration for a traditional cloakroom in St Louis with a one-piece toilet, grey walls, a console sink, glass worktops, grey floors and blue worktops.
Inspiration for a traditional cloakroom in St Louis with a one-piece toilet, grey walls, a console sink, glass worktops, grey floors and blue worktops.
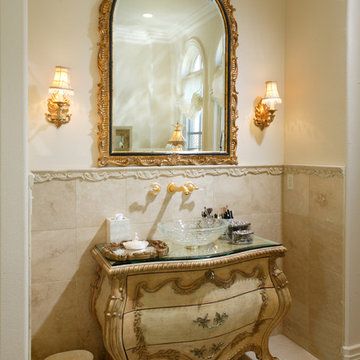
Design ideas for an expansive traditional cloakroom in Sacramento with freestanding cabinets, beige cabinets, beige tiles, ceramic tiles, beige walls, travertine flooring, a vessel sink and glass worktops.
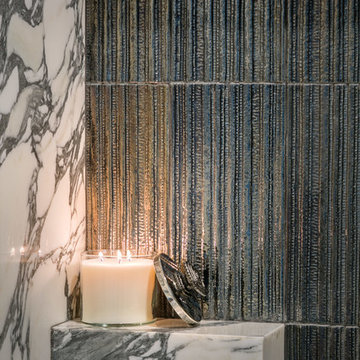
Fully featured in (201)Home Fall 2017 edition.
photographed for Artistic Tile.
Small traditional cloakroom in New York with recessed-panel cabinets, a two-piece toilet, black and white tiles, stone slabs, multi-coloured walls, marble flooring, a pedestal sink, glass worktops and white floors.
Small traditional cloakroom in New York with recessed-panel cabinets, a two-piece toilet, black and white tiles, stone slabs, multi-coloured walls, marble flooring, a pedestal sink, glass worktops and white floors.
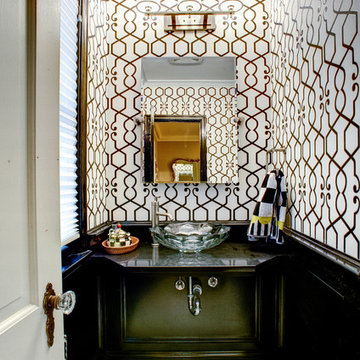
Photo of a small classic cloakroom in Philadelphia with marble flooring, a vessel sink, glass worktops and grey floors.
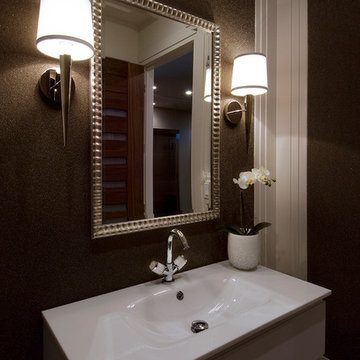
Jewel Box Powder Bath. Glass beaded wallpaper with a custom molding concept. White glass vanity top and white leather vanity from Macral Designs. Barbara Barry wall sconces.
Photos by Sunshine Divis
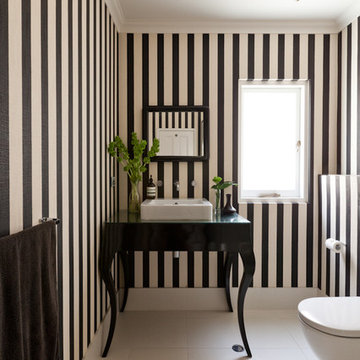
www.redimages.com.au
This is an example of a medium sized classic cloakroom in Perth with a vessel sink, freestanding cabinets, black cabinets, glass worktops, a wall mounted toilet, beige tiles, multi-coloured walls and ceramic flooring.
This is an example of a medium sized classic cloakroom in Perth with a vessel sink, freestanding cabinets, black cabinets, glass worktops, a wall mounted toilet, beige tiles, multi-coloured walls and ceramic flooring.
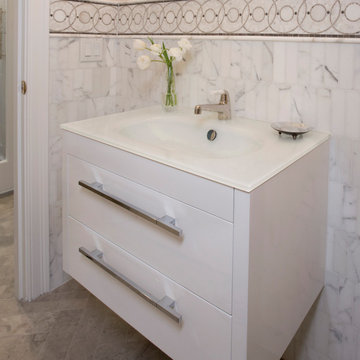
Inspiration for a small traditional cloakroom in Boston with flat-panel cabinets, white cabinets, a two-piece toilet, white tiles, marble tiles, beige walls, marble flooring, an integrated sink, glass worktops, grey floors, white worktops and a floating vanity unit.
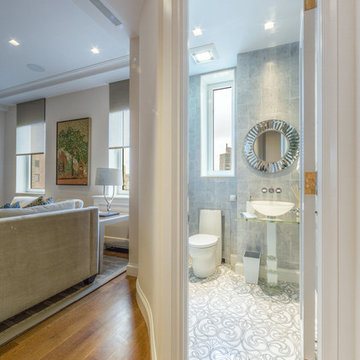
Interior Design: Planned Space Inc. Greenwich, CT
Lighting Design: Patdo Light Studio
Photo of a small traditional cloakroom in New York with a one-piece toilet, grey tiles, ceramic tiles, grey walls, a vessel sink and glass worktops.
Photo of a small traditional cloakroom in New York with a one-piece toilet, grey tiles, ceramic tiles, grey walls, a vessel sink and glass worktops.
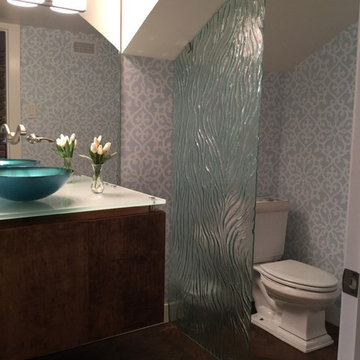
Medium sized traditional cloakroom in Austin with a two-piece toilet, multi-coloured walls, dark hardwood flooring, a vessel sink, glass worktops and brown floors.
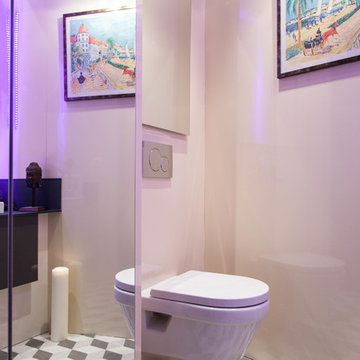
Un espace attenant à la salle d'eau a été réorganisé pour les toilettes avec vasque et armoire de toilette, Placard technique dissimulé, pour recevoir le chauffe-eau. Cabinet de toilette esthétique et fonctionnel.. Crédit photo Ajda Kara
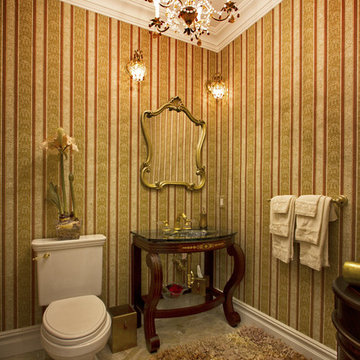
- custom glass sink from Brazil
- boudoir elegance
- very elegant
Design ideas for a medium sized classic cloakroom in New York with a two-piece toilet, multi-coloured walls, marble flooring, an integrated sink, glass worktops and grey floors.
Design ideas for a medium sized classic cloakroom in New York with a two-piece toilet, multi-coloured walls, marble flooring, an integrated sink, glass worktops and grey floors.
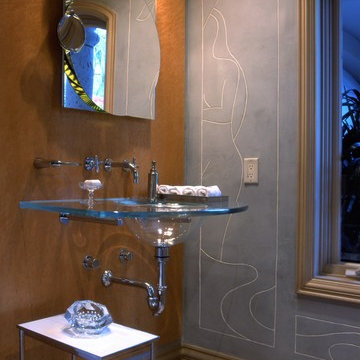
Carved Venetian plaster by Nailer Plastering adorns this transitional powder room complete with Vitraform glass sink and maple burl wood wall panels
Medium sized traditional cloakroom in Orange County with glass-front cabinets, glass worktops and grey floors.
Medium sized traditional cloakroom in Orange County with glass-front cabinets, glass worktops and grey floors.
Traditional Cloakroom with Glass Worktops Ideas and Designs
1
