Traditional Cloakroom with Laminate Floors Ideas and Designs
Refine by:
Budget
Sort by:Popular Today
1 - 20 of 136 photos
Item 1 of 3

Reforma integral Sube Interiorismo www.subeinteriorismo.com
Biderbost Photo
Design ideas for a small traditional cloakroom in Bilbao with open cabinets, white cabinets, grey walls, laminate floors, a vessel sink, wooden worktops, brown floors, brown worktops, a floating vanity unit and wallpapered walls.
Design ideas for a small traditional cloakroom in Bilbao with open cabinets, white cabinets, grey walls, laminate floors, a vessel sink, wooden worktops, brown floors, brown worktops, a floating vanity unit and wallpapered walls.
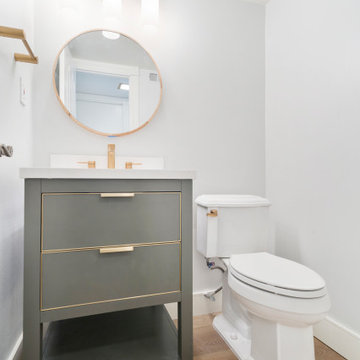
Design ideas for a classic cloakroom in Orange County with grey cabinets, grey tiles, grey walls, laminate floors, a submerged sink, engineered stone worktops, brown floors and white worktops.
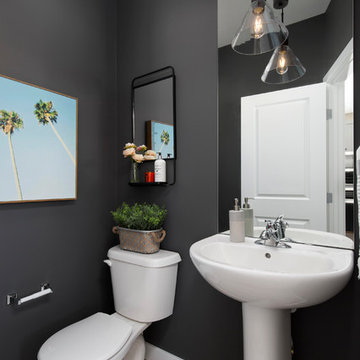
Photo of a small classic cloakroom in Calgary with black walls, laminate floors, a pedestal sink, a two-piece toilet and brown floors.

Medium sized classic cloakroom in Yokohama with green walls, a vessel sink, wooden worktops, recessed-panel cabinets, light wood cabinets, brown worktops, a one-piece toilet, laminate floors and brown floors.
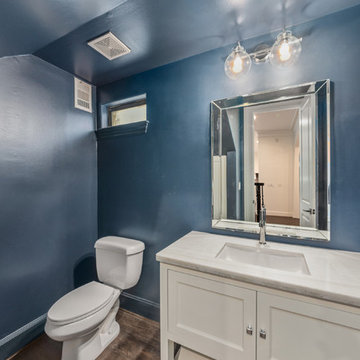
This is an example of a small classic cloakroom in Houston with recessed-panel cabinets, white cabinets, quartz worktops, white worktops, a one-piece toilet, blue walls, laminate floors, a submerged sink and brown floors.

This is an example of a medium sized classic cloakroom in Other with white cabinets, a one-piece toilet, red walls, a pedestal sink, a freestanding vanity unit, wainscoting, laminate floors and multi-coloured floors.
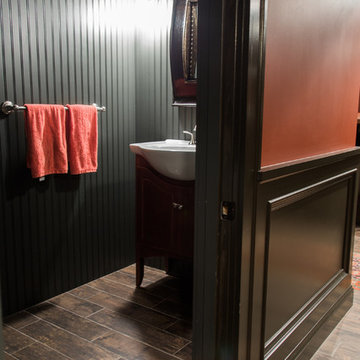
New powder room, complete with floor to ceiling bead board, and a gloss black ceiling!
Photo of a small classic cloakroom in Boston with open cabinets, dark wood cabinets, grey walls, laminate floors, a console sink, solid surface worktops and brown floors.
Photo of a small classic cloakroom in Boston with open cabinets, dark wood cabinets, grey walls, laminate floors, a console sink, solid surface worktops and brown floors.

The luxurious powder room is highlighted by paneled walls and dramatic black accents.
Inspiration for a medium sized traditional cloakroom in Indianapolis with recessed-panel cabinets, black cabinets, a two-piece toilet, black walls, laminate floors, a submerged sink, quartz worktops, brown floors, white worktops, a freestanding vanity unit and panelled walls.
Inspiration for a medium sized traditional cloakroom in Indianapolis with recessed-panel cabinets, black cabinets, a two-piece toilet, black walls, laminate floors, a submerged sink, quartz worktops, brown floors, white worktops, a freestanding vanity unit and panelled walls.
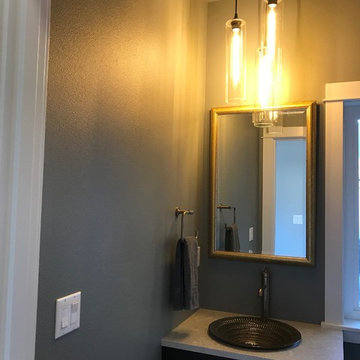
This is an example of a small traditional cloakroom in Seattle with shaker cabinets, grey cabinets, a two-piece toilet, green walls, laminate floors, a built-in sink, engineered stone worktops and grey floors.
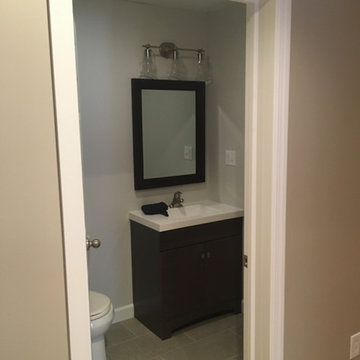
Design ideas for a small classic cloakroom in Other with flat-panel cabinets, medium wood cabinets, a one-piece toilet, grey walls, laminate floors, an integrated sink, solid surface worktops and beige floors.
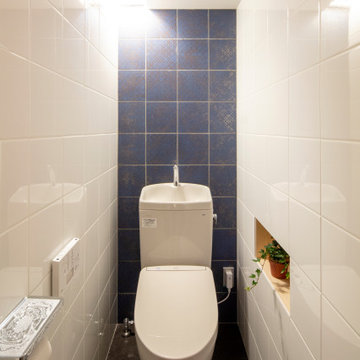
Inspiration for a small traditional cloakroom in Tokyo Suburbs with flat-panel cabinets, grey cabinets, ceramic tiles, laminate floors, a built-in sink, tiled worktops, grey floors, grey worktops, a built in vanity unit, a wallpapered ceiling and white walls.
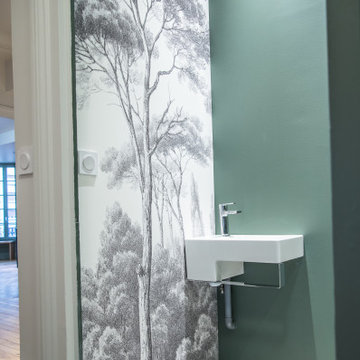
Crédit Photo : Pierre Jean DURAND
Design ideas for a classic cloakroom in Saint-Etienne with a wall mounted toilet, green walls, laminate floors, a wall-mounted sink and white worktops.
Design ideas for a classic cloakroom in Saint-Etienne with a wall mounted toilet, green walls, laminate floors, a wall-mounted sink and white worktops.
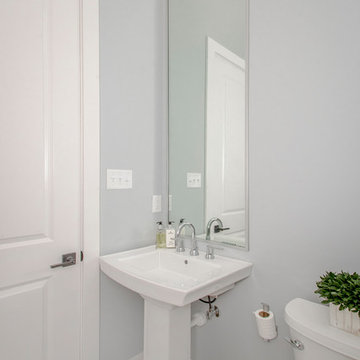
Inspiration for a medium sized classic cloakroom in New Orleans with a two-piece toilet, grey walls, laminate floors, a pedestal sink and white floors.
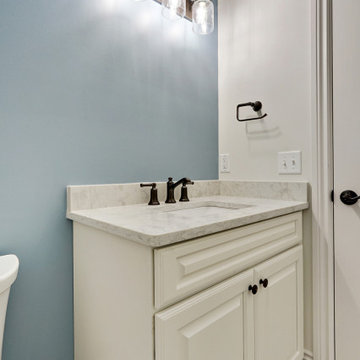
Photo of a small classic cloakroom in Detroit with raised-panel cabinets, white cabinets, blue walls, laminate floors, a submerged sink, engineered stone worktops, grey floors, grey worktops and a built in vanity unit.
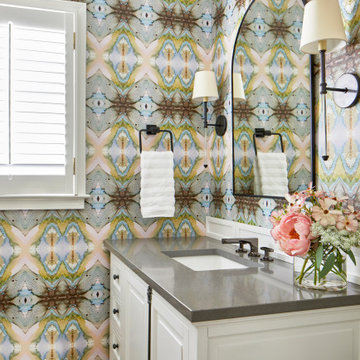
This gorgeous powder room is adorned with Windy O'Connor wallpaper and a furniture-like vanity from James Martin.
Photo of a traditional cloakroom in Atlanta with recessed-panel cabinets, white cabinets, laminate floors, a built-in sink, engineered stone worktops, beige floors, brown worktops, a freestanding vanity unit and wallpapered walls.
Photo of a traditional cloakroom in Atlanta with recessed-panel cabinets, white cabinets, laminate floors, a built-in sink, engineered stone worktops, beige floors, brown worktops, a freestanding vanity unit and wallpapered walls.
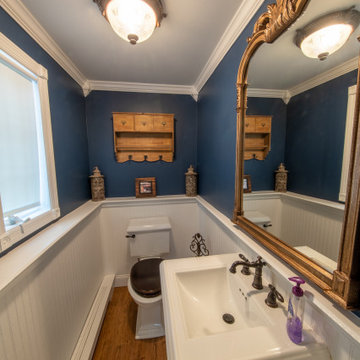
On the entry level off of the kids area/sitting room, in the rear of the home by the back door this powder room provides the family as well as the guests convenient access to a rest room when outside in backyard.
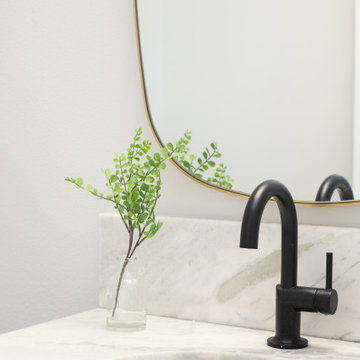
We updated our client's powder room with a new vanity, toilet, flooring, and paint.
Inspiration for a classic cloakroom in Orange County with beaded cabinets, white cabinets, a one-piece toilet, white walls, laminate floors, a submerged sink, engineered stone worktops, brown floors, white worktops and a built in vanity unit.
Inspiration for a classic cloakroom in Orange County with beaded cabinets, white cabinets, a one-piece toilet, white walls, laminate floors, a submerged sink, engineered stone worktops, brown floors, white worktops and a built in vanity unit.
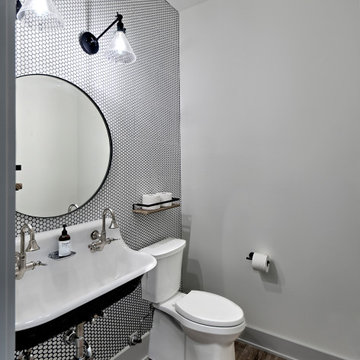
Lower level powder room with unique trough sink, black and white penny tile, and wall mounted adjusted arm sconces.
Photo of a small classic cloakroom in Chicago with a two-piece toilet, black and white tiles, ceramic tiles, grey walls, laminate floors, a trough sink and brown floors.
Photo of a small classic cloakroom in Chicago with a two-piece toilet, black and white tiles, ceramic tiles, grey walls, laminate floors, a trough sink and brown floors.
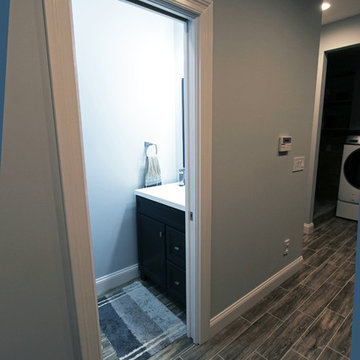
In this laundry room we reconfigured the area by removing walls, making the bathroom smaller and installing a mud room with cubbie storage and a dog shower area. The cabinets installed are Medallion Gold series Stockton flat panel, cherry wood in Peppercorn. 3” Manor pulls and 1” square knobs in Satin Nickel. On the countertop Silestone Quartz in Alpine White. The tile in the dog shower is Daltile Season Woods Collection in Autumn Woods Color. The floor is VTC Island Stone.
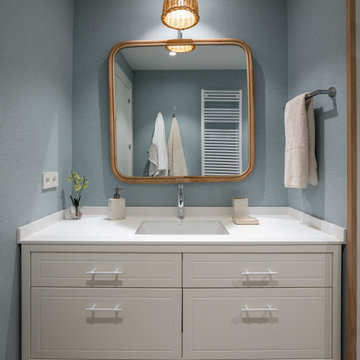
Large classic cloakroom in Madrid with beaded cabinets, white cabinets, a wall mounted toilet, blue walls, laminate floors, a submerged sink, engineered stone worktops, white worktops, a built in vanity unit and wallpapered walls.
Traditional Cloakroom with Laminate Floors Ideas and Designs
1