Traditional Cloakroom with Limestone Worktops Ideas and Designs
Refine by:
Budget
Sort by:Popular Today
41 - 60 of 114 photos
Item 1 of 3
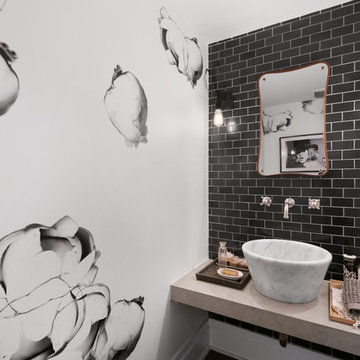
Photo of a small traditional cloakroom in New York with black tiles, multi-coloured walls, a vessel sink, limestone worktops and metro tiles.
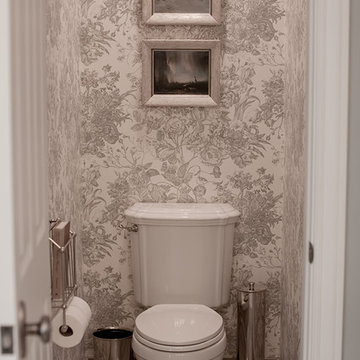
Photo of a large classic cloakroom in Other with a submerged sink, raised-panel cabinets, distressed cabinets, limestone worktops, a two-piece toilet, beige tiles, stone tiles, blue walls and mosaic tile flooring.
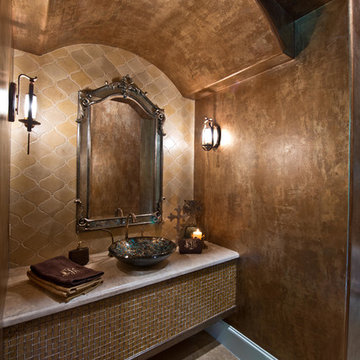
The Design Firm
Classic cloakroom in Houston with a vessel sink, limestone worktops, beige tiles, mosaic tiles, brown walls and travertine flooring.
Classic cloakroom in Houston with a vessel sink, limestone worktops, beige tiles, mosaic tiles, brown walls and travertine flooring.
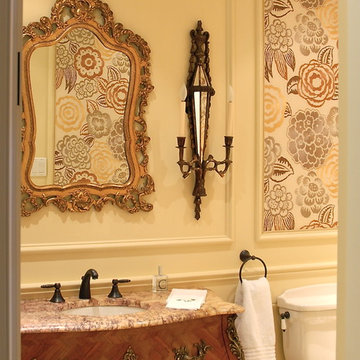
Leona Mozes Photography
This is an example of a medium sized classic cloakroom in Montreal with freestanding cabinets, dark wood cabinets, a two-piece toilet, beige tiles, white walls, marble flooring, a submerged sink and limestone worktops.
This is an example of a medium sized classic cloakroom in Montreal with freestanding cabinets, dark wood cabinets, a two-piece toilet, beige tiles, white walls, marble flooring, a submerged sink and limestone worktops.
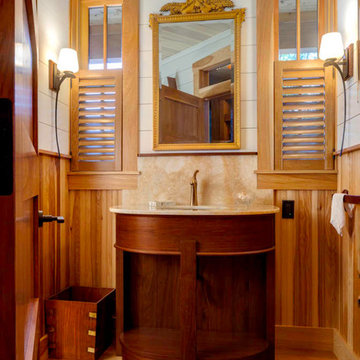
Dietrich Floeter
Photo of a medium sized traditional cloakroom in Other with open cabinets, medium wood cabinets, white walls, light hardwood flooring, a submerged sink, limestone worktops and beige worktops.
Photo of a medium sized traditional cloakroom in Other with open cabinets, medium wood cabinets, white walls, light hardwood flooring, a submerged sink, limestone worktops and beige worktops.
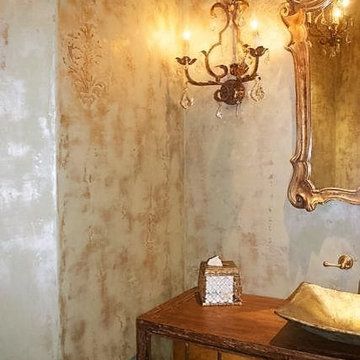
We created a rich silk like treatment with subtle embedded damask designs for the walls and ceiling of this beautiful powder bathroom. Copyright © 2016 The Artists Hands
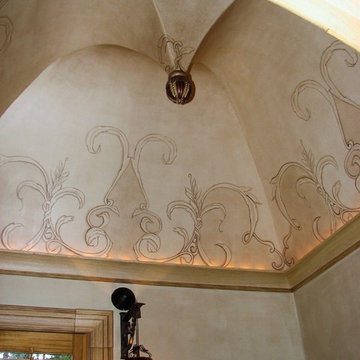
Whimsical dome ceiling and faux pattern on dome.
Design ideas for a medium sized classic cloakroom in Seattle with open cabinets, a one-piece toilet, green tiles, limestone tiles, multi-coloured walls, limestone flooring, a submerged sink, limestone worktops and beige floors.
Design ideas for a medium sized classic cloakroom in Seattle with open cabinets, a one-piece toilet, green tiles, limestone tiles, multi-coloured walls, limestone flooring, a submerged sink, limestone worktops and beige floors.
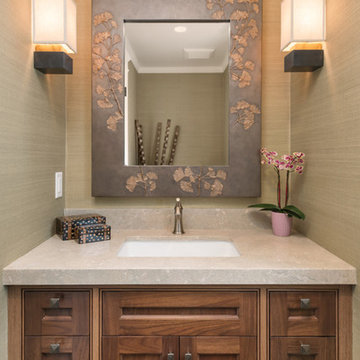
Charming Old World meets new, open space planning concepts. This Ranch Style home turned English Cottage maintains very traditional detailing and materials on the exterior, but is hiding a more transitional floor plan inside. The 49 foot long Great Room brings together the Kitchen, Family Room, Dining Room, and Living Room into a singular experience on the interior. By turning the Kitchen around the corner, the remaining elements of the Great Room maintain a feeling of formality for the guest and homeowner's experience of the home. A long line of windows affords each space fantastic views of the rear yard.
Nyhus Design Group - Architect
Ross Pushinaitis - Photography
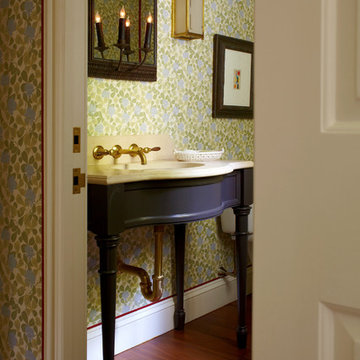
This is an example of a small classic cloakroom in New York with freestanding cabinets, grey cabinets, medium hardwood flooring, a submerged sink, limestone worktops, a two-piece toilet, multi-coloured walls and brown floors.
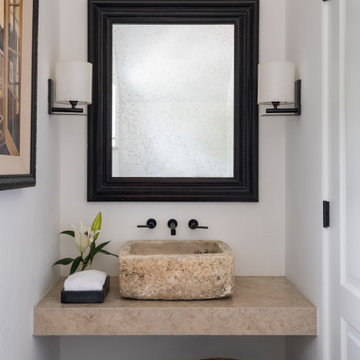
Design ideas for a small classic cloakroom in Austin with beaded cabinets, white cabinets, white walls, a vessel sink, limestone worktops, beige worktops and a floating vanity unit.
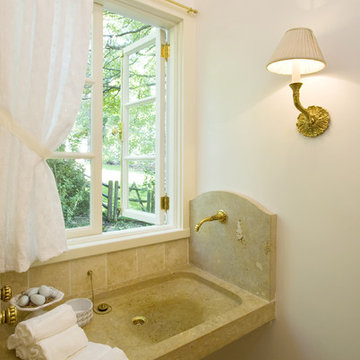
The powder room is truly special. A carved custom limestone sink was designed and built for the client and features a very unique wall mounted faucet "Pompadour Gargoyle by Herbeau. Limestone tile floors and base make you dream of the Roman holidays.
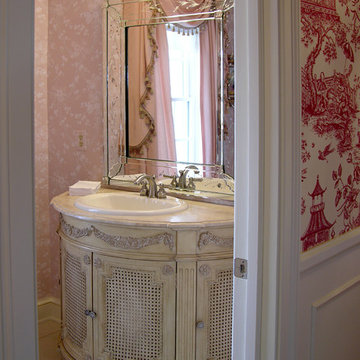
Photo of a medium sized classic cloakroom in Other with pink walls, freestanding cabinets, beige cabinets, porcelain flooring, a built-in sink, limestone worktops, beige floors and beige worktops.
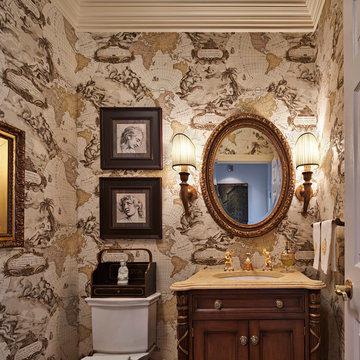
Robert Benson Photography
Design ideas for a medium sized traditional cloakroom in Bridgeport with beaded cabinets, dark wood cabinets, multi-coloured walls, a submerged sink and limestone worktops.
Design ideas for a medium sized traditional cloakroom in Bridgeport with beaded cabinets, dark wood cabinets, multi-coloured walls, a submerged sink and limestone worktops.
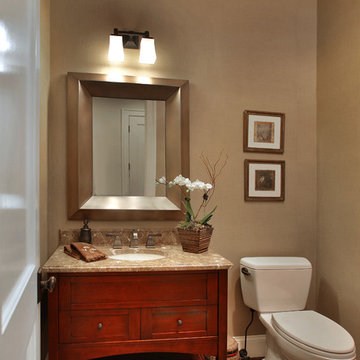
Ken Wyner
Inspiration for a medium sized classic cloakroom in DC Metro with shaker cabinets, dark wood cabinets, beige walls, dark hardwood flooring, a submerged sink, limestone worktops, brown floors and brown worktops.
Inspiration for a medium sized classic cloakroom in DC Metro with shaker cabinets, dark wood cabinets, beige walls, dark hardwood flooring, a submerged sink, limestone worktops, brown floors and brown worktops.
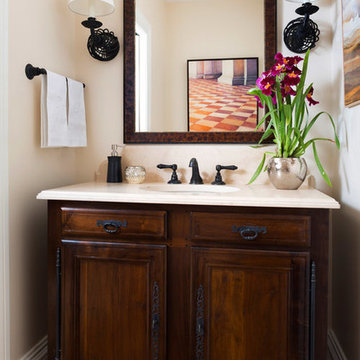
Photo of a traditional cloakroom in DC Metro with recessed-panel cabinets, dark wood cabinets, beige walls, a submerged sink and limestone worktops.
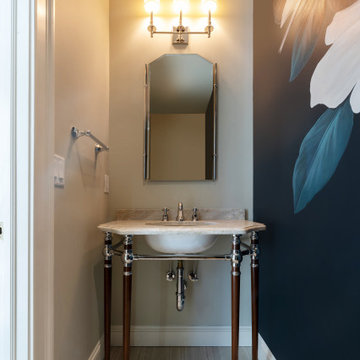
Dramatic udroom powder room with custom painted mural.
Inspiration for a traditional cloakroom in New York with limestone worktops, grey worktops and a freestanding vanity unit.
Inspiration for a traditional cloakroom in New York with limestone worktops, grey worktops and a freestanding vanity unit.
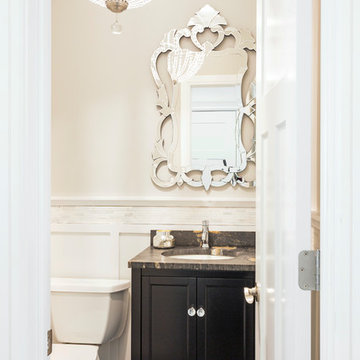
Kathleen O'Donnell
Photo of a small classic cloakroom in New York with shaker cabinets, brown cabinets, a one-piece toilet, grey tiles, grey walls, dark hardwood flooring, a submerged sink, limestone worktops and brown floors.
Photo of a small classic cloakroom in New York with shaker cabinets, brown cabinets, a one-piece toilet, grey tiles, grey walls, dark hardwood flooring, a submerged sink, limestone worktops and brown floors.
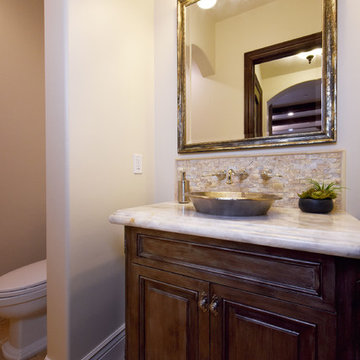
Inspiration for a small traditional cloakroom in Sacramento with raised-panel cabinets, dark wood cabinets, a one-piece toilet, beige walls, travertine flooring, a vessel sink, limestone worktops and beige floors.
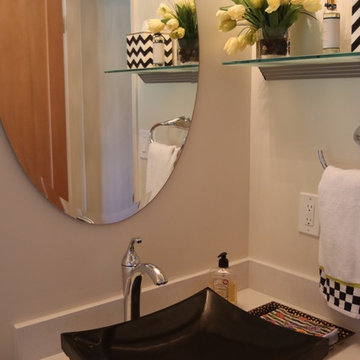
Custom cabinet with vessel sink, new lighting, counter top and backsplash
This is an example of a small traditional cloakroom in San Francisco with flat-panel cabinets, medium wood cabinets, white walls, ceramic flooring, a vessel sink, limestone worktops, multi-coloured floors and white worktops.
This is an example of a small traditional cloakroom in San Francisco with flat-panel cabinets, medium wood cabinets, white walls, ceramic flooring, a vessel sink, limestone worktops, multi-coloured floors and white worktops.
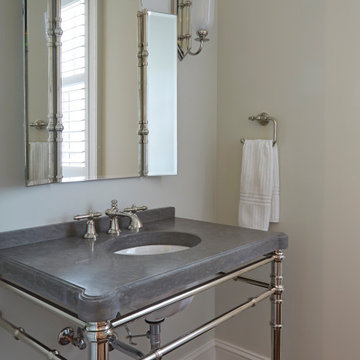
Design ideas for a small traditional cloakroom in Chicago with grey cabinets, dark hardwood flooring, a submerged sink, limestone worktops, brown floors, grey worktops and a freestanding vanity unit.
Traditional Cloakroom with Limestone Worktops Ideas and Designs
3