Traditional Cloakroom with Quartz Worktops Ideas and Designs
Refine by:
Budget
Sort by:Popular Today
41 - 60 of 654 photos
Item 1 of 3
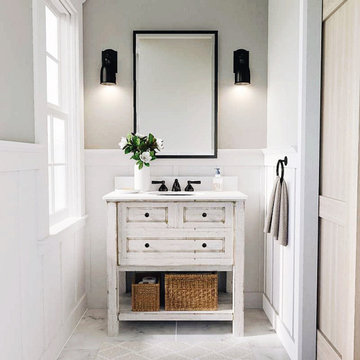
Photo of a small traditional cloakroom in New York with light wood cabinets, grey walls, marble flooring, quartz worktops, white worktops, a freestanding vanity unit and panelled walls.
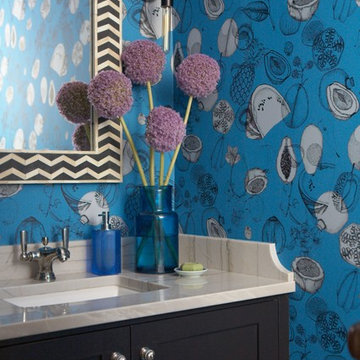
We are firm believers that you should go bold in the powder room. It's the perfect place to use a fun wallpaper like this, paired with a black and white chevron bone inlay mirror, black vanity and stone counter.
Photo by: Michael Partenio
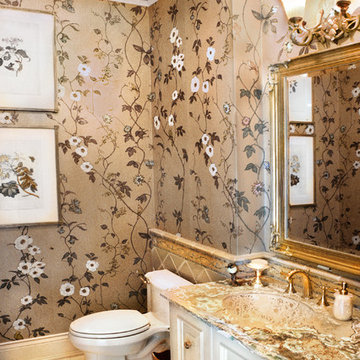
This is an example of a classic cloakroom in Austin with a submerged sink, a one-piece toilet, raised-panel cabinets, white cabinets, quartz worktops, beige tiles and porcelain tiles.
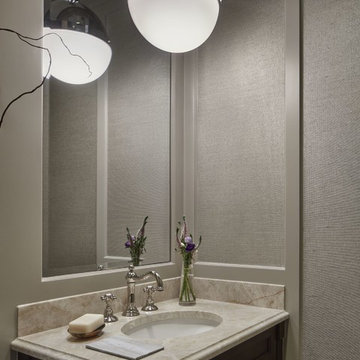
Nathan Kirkman
Inspiration for a small traditional cloakroom in Chicago with recessed-panel cabinets, dark wood cabinets, a two-piece toilet, grey walls, dark hardwood flooring, a submerged sink and quartz worktops.
Inspiration for a small traditional cloakroom in Chicago with recessed-panel cabinets, dark wood cabinets, a two-piece toilet, grey walls, dark hardwood flooring, a submerged sink and quartz worktops.
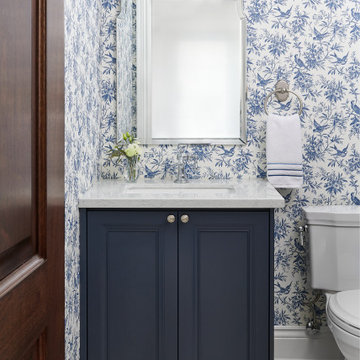
Photo of a small traditional cloakroom in Toronto with recessed-panel cabinets, blue cabinets, a two-piece toilet, porcelain flooring, a submerged sink, quartz worktops, blue worktops, a built in vanity unit and wallpapered walls.

White and bright combines with natural elements for a serene San Francisco Sunset Neighborhood experience.
Design ideas for a small classic cloakroom in San Francisco with shaker cabinets, grey cabinets, a one-piece toilet, white tiles, stone slabs, grey walls, medium hardwood flooring, a submerged sink, quartz worktops, grey floors, white worktops and a built in vanity unit.
Design ideas for a small classic cloakroom in San Francisco with shaker cabinets, grey cabinets, a one-piece toilet, white tiles, stone slabs, grey walls, medium hardwood flooring, a submerged sink, quartz worktops, grey floors, white worktops and a built in vanity unit.

For the floating vanity in this textural powder room, we chose a quartzite countertop in the same colors as the travertine split-face tile wall. Illumination comes from the bronze and amber glass sconces flanking the mirror as well as the under-lighted vanity, which imparts nighttime ambience.
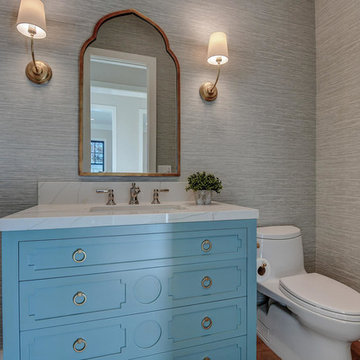
This is an example of a medium sized classic cloakroom in San Francisco with freestanding cabinets, blue cabinets, a one-piece toilet, grey walls, light hardwood flooring, a submerged sink, quartz worktops, beige floors and white worktops.
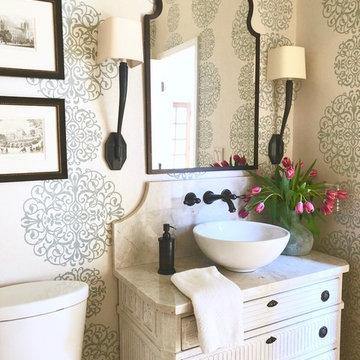
Medium sized traditional cloakroom in Atlanta with freestanding cabinets, white cabinets, a two-piece toilet, blue walls, light hardwood flooring, a vessel sink and quartz worktops.
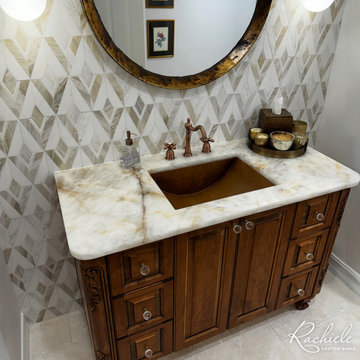
This dazzling transformation turned a mundane kitchen into a chef's dream. This renovation story features the installation of a 60" Copper Farmhouse Sink equipped with the Harmony Dual Drain Workstation.
Before Description:
The original kitchen featured a small double bowl sink that lacked sophistication and functionality. It was a reminder of a bygone era, one that the homeowner was eager to leave behind.
After Description:
Post-renovation, the kitchen now boasts a magnificent 60" copper farmhouse sink that fits seamlessly into the Quartzite Cristalo countertop. This sink is expertly handcrafted with 14 gauge cold rolled domestic copper. The Harmony Dual Drain system elevates the culinary experience, allowing for seamless multitasking and organization.
Design Philosophy:
This project exemplifies Rachiele's commitment to transforming kitchens into spaces that blend artistry with utility. We believe a sink should be the heart of the kitchen, and with this renovation, we've turned that philosophy into a reality.
Our client was so thrilled with his kitchen sink, he ordered another custom copper sink for his lavatory.

Final photos by www.impressia.net
Design ideas for a medium sized classic cloakroom in Other with raised-panel cabinets, brown cabinets, a two-piece toilet, white tiles, glass tiles, multi-coloured walls, mosaic tile flooring, a submerged sink, quartz worktops, grey floors, white worktops, a built in vanity unit and wallpapered walls.
Design ideas for a medium sized classic cloakroom in Other with raised-panel cabinets, brown cabinets, a two-piece toilet, white tiles, glass tiles, multi-coloured walls, mosaic tile flooring, a submerged sink, quartz worktops, grey floors, white worktops, a built in vanity unit and wallpapered walls.

Vartanian custom designed and built free standing vanity – Craftsman beach style
LG Hausys Quartz “Viatera®” counter top with rectangular bowl undermount sink
Nautical style fixture
Porcelain tile floor
Kohler fixtures
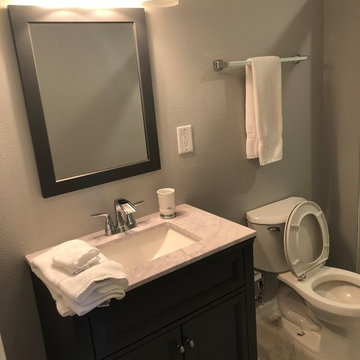
This is an example of a small classic cloakroom in Orlando with shaker cabinets, dark wood cabinets, a two-piece toilet, beige walls, marble flooring, a submerged sink, quartz worktops, white floors and beige worktops.
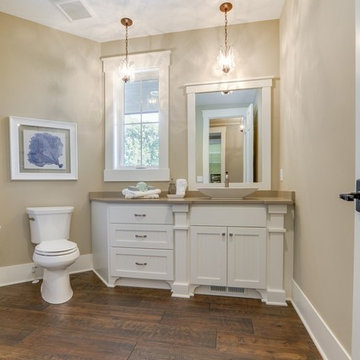
Powder Bath
Large traditional cloakroom in Minneapolis with white cabinets, dark hardwood flooring, a vessel sink and quartz worktops.
Large traditional cloakroom in Minneapolis with white cabinets, dark hardwood flooring, a vessel sink and quartz worktops.
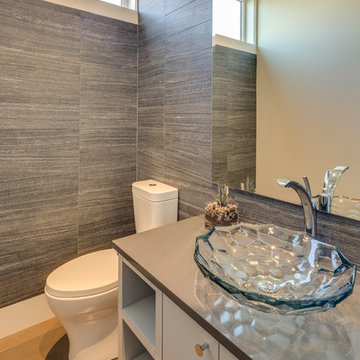
Design ideas for a small classic cloakroom in Vancouver with flat-panel cabinets, white cabinets, quartz worktops, a one-piece toilet, grey tiles, ceramic tiles, a vessel sink, light hardwood flooring and grey worktops.
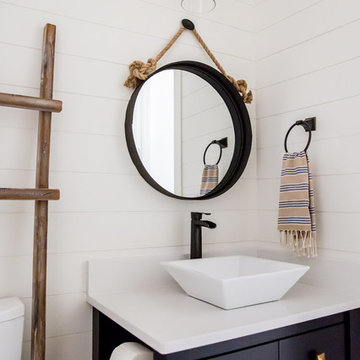
This is an example of a medium sized classic cloakroom in Phoenix with flat-panel cabinets, black cabinets, white walls, a vessel sink, quartz worktops and white worktops.
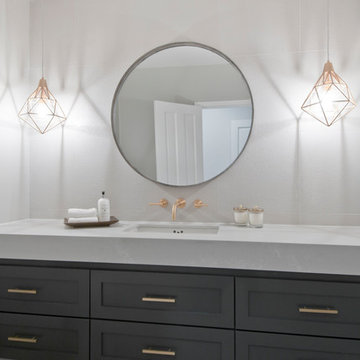
This is an example of a medium sized classic cloakroom in Los Angeles with shaker cabinets, grey cabinets, a two-piece toilet, white tiles, stone tiles, grey walls, marble flooring, a submerged sink, quartz worktops, beige floors and white worktops.
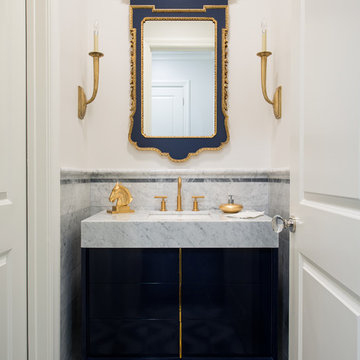
Classic cloakroom in Dallas with a submerged sink, freestanding cabinets, blue cabinets, quartz worktops, stone tiles, white walls, marble flooring, grey tiles and grey worktops.
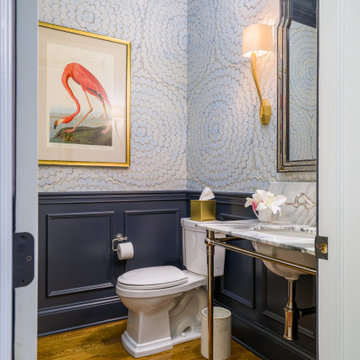
Partial gut and redesign of the Kitchen and Dining Room, including a floor plan modification of the Kitchen. Bespoke kitchen cabinetry design and custom modifications to existing cabinetry. Metal range hood design, along with furniture, wallpaper, and lighting updates throughout the first floor. Complete powder bathroom redesign including sink, plumbing, lighting, wallpaper, and accessories.
When our clients agreed to the navy and brass range hood we knew this kitchen would be a showstopper. There’s no underestimated what an unexpected punch of color can achieve.
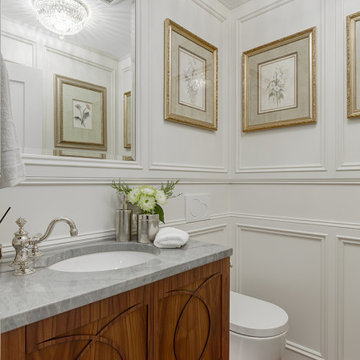
Traditional cloakroom in Calgary with freestanding cabinets, brown cabinets, a wall mounted toilet, white walls, medium hardwood flooring, quartz worktops, brown floors, grey worktops, a floating vanity unit and panelled walls.
Traditional Cloakroom with Quartz Worktops Ideas and Designs
3