Traditional Cloakroom with Slate Flooring Ideas and Designs
Refine by:
Budget
Sort by:Popular Today
121 - 140 of 145 photos
Item 1 of 3
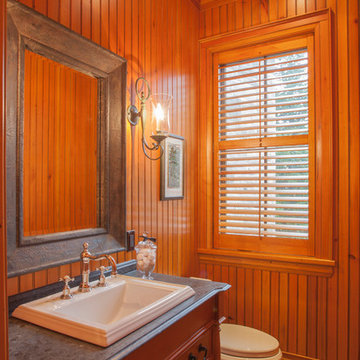
Images by Paulo
Small classic cloakroom in Toronto with a submerged sink, freestanding cabinets, red cabinets, granite worktops, a one-piece toilet, stone tiles and slate flooring.
Small classic cloakroom in Toronto with a submerged sink, freestanding cabinets, red cabinets, granite worktops, a one-piece toilet, stone tiles and slate flooring.
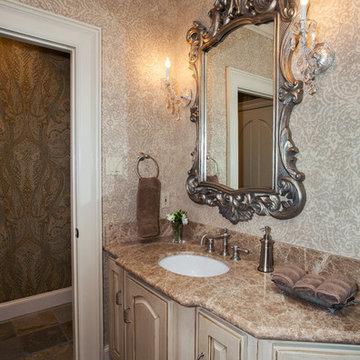
Design ideas for a traditional cloakroom in Houston with slate flooring and marble worktops.
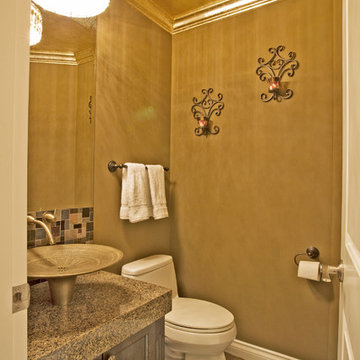
Main Ffloor powder room with drum style Kohler vessel sink. Photos by Stevenson Design Works
Design ideas for a small traditional cloakroom in Vancouver with a vessel sink, medium wood cabinets, granite worktops, a one-piece toilet, brown tiles, mosaic tiles, beige walls, slate flooring and recessed-panel cabinets.
Design ideas for a small traditional cloakroom in Vancouver with a vessel sink, medium wood cabinets, granite worktops, a one-piece toilet, brown tiles, mosaic tiles, beige walls, slate flooring and recessed-panel cabinets.
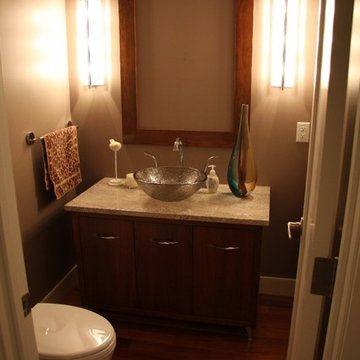
Medium sized classic cloakroom in Calgary with a vessel sink, flat-panel cabinets, dark wood cabinets, granite worktops, white tiles, a two-piece toilet, stone tiles, beige walls and slate flooring.
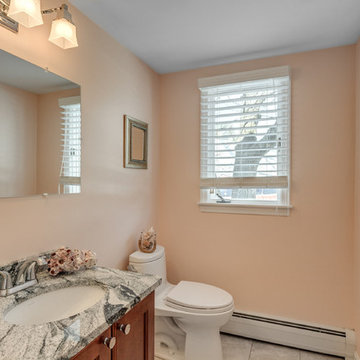
Inspiration for a medium sized traditional cloakroom in Boston with recessed-panel cabinets, dark wood cabinets, a two-piece toilet, grey walls, slate flooring, a submerged sink, granite worktops, grey floors and multi-coloured worktops.
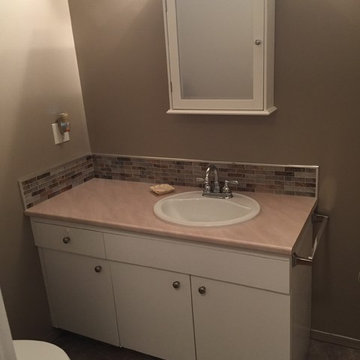
Design ideas for a medium sized traditional cloakroom in Calgary with flat-panel cabinets, white cabinets, beige walls, slate flooring, a built-in sink and laminate worktops.
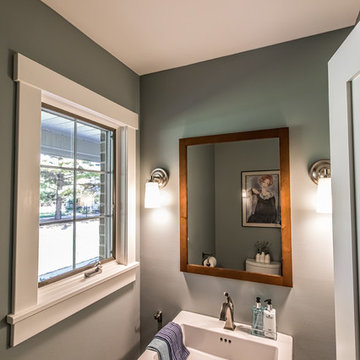
A powder room off of the back entry of the home is a must for a growing family. This is part of a first floor renovation completed by Meadowlark Design + Build in Ann Arbor, Michigan.
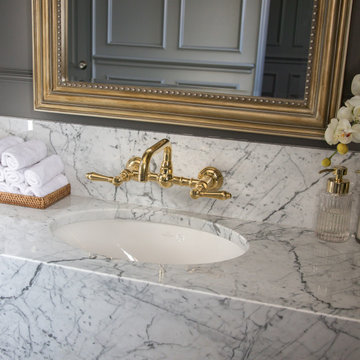
Formal powder room, floating marble sink, wall mounted sink faucet, glass chandelier, slate tile floor
Inspiration for a medium sized classic cloakroom in Denver with a bidet, grey walls, slate flooring, a submerged sink, marble worktops, grey floors, grey worktops and a floating vanity unit.
Inspiration for a medium sized classic cloakroom in Denver with a bidet, grey walls, slate flooring, a submerged sink, marble worktops, grey floors, grey worktops and a floating vanity unit.
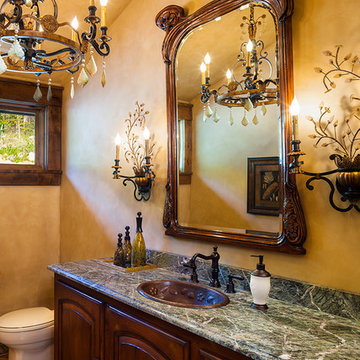
Karl Neumann Photograpy
Design ideas for a traditional cloakroom in Minneapolis with a built-in sink, raised-panel cabinets, medium wood cabinets, marble worktops, multi-coloured walls, slate flooring and green worktops.
Design ideas for a traditional cloakroom in Minneapolis with a built-in sink, raised-panel cabinets, medium wood cabinets, marble worktops, multi-coloured walls, slate flooring and green worktops.
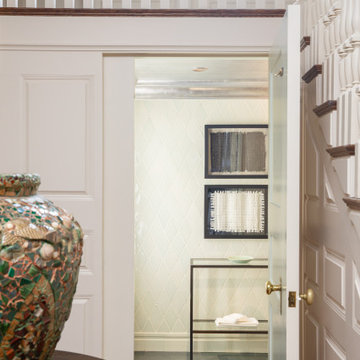
Small traditional cloakroom in Other with a wall mounted toilet, white tiles, ceramic tiles, white walls, slate flooring, a submerged sink, green floors, a freestanding vanity unit and a coffered ceiling.
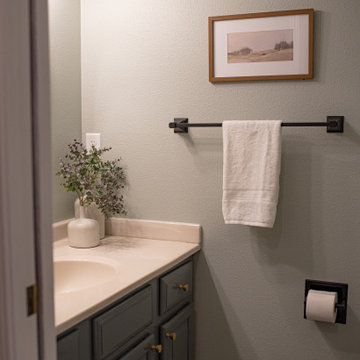
Updated powder room to include new wall color, lighting and all fixtures. Original vanity was updated with new paint. Original countertop remains.
Design ideas for a small traditional cloakroom in Other with raised-panel cabinets, grey cabinets, a one-piece toilet, blue walls, slate flooring, an integrated sink, solid surface worktops, multi-coloured floors, white worktops and a built in vanity unit.
Design ideas for a small traditional cloakroom in Other with raised-panel cabinets, grey cabinets, a one-piece toilet, blue walls, slate flooring, an integrated sink, solid surface worktops, multi-coloured floors, white worktops and a built in vanity unit.
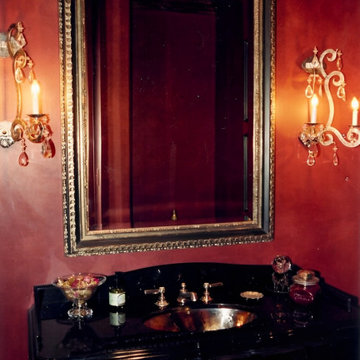
Design ideas for a medium sized classic cloakroom in Other with freestanding cabinets, dark wood cabinets, a two-piece toilet, red walls, slate flooring, a submerged sink, granite worktops, multi-coloured floors, black worktops and a freestanding vanity unit.
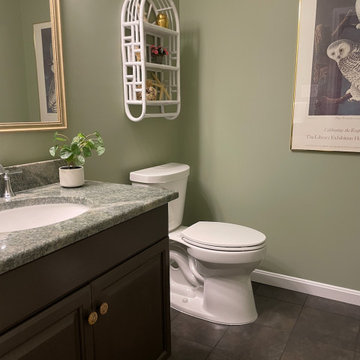
This basement powder room underwent a simple but impactful renovation with new slate tile floors, fresh paint on the original vanity and beautiful green granite countertops.
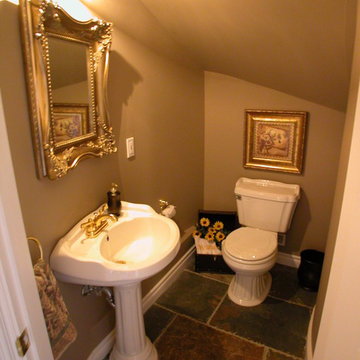
Inspiration for a traditional cloakroom in Calgary with slate flooring and a pedestal sink.
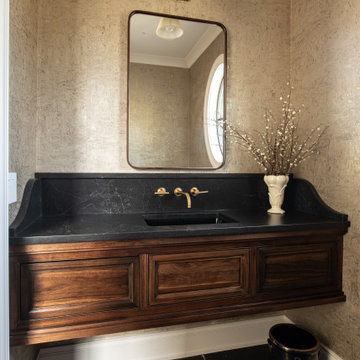
Inspiration for a small traditional cloakroom in Other with recessed-panel cabinets, brown cabinets, beige walls, slate flooring, a submerged sink, soapstone worktops, black floors, black worktops, a floating vanity unit and wallpapered walls.
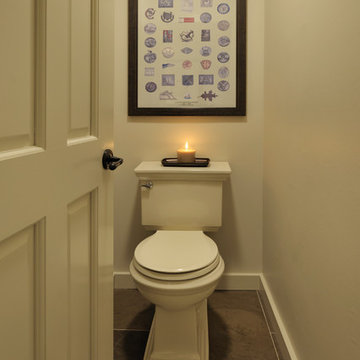
Photo of a small classic cloakroom in Other with white walls, slate flooring and brown floors.
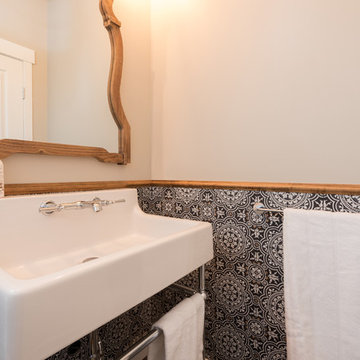
Design ideas for a small traditional cloakroom in Vancouver with a one-piece toilet, grey tiles, slate flooring, multi-coloured floors and white worktops.

The vibrant powder room has floral wallpaper highlighted by crisp white wainscoting. The vanity is a custom-made, furniture grade piece topped with white Carrara marble. Black slate floors complete the room.
What started as an addition project turned into a full house remodel in this Modern Craftsman home in Narberth, PA. The addition included the creation of a sitting room, family room, mudroom and third floor. As we moved to the rest of the home, we designed and built a custom staircase to connect the family room to the existing kitchen. We laid red oak flooring with a mahogany inlay throughout house. Another central feature of this is home is all the built-in storage. We used or created every nook for seating and storage throughout the house, as you can see in the family room, dining area, staircase landing, bedroom and bathrooms. Custom wainscoting and trim are everywhere you look, and gives a clean, polished look to this warm house.
Rudloff Custom Builders has won Best of Houzz for Customer Service in 2014, 2015 2016, 2017 and 2019. We also were voted Best of Design in 2016, 2017, 2018, 2019 which only 2% of professionals receive. Rudloff Custom Builders has been featured on Houzz in their Kitchen of the Week, What to Know About Using Reclaimed Wood in the Kitchen as well as included in their Bathroom WorkBook article. We are a full service, certified remodeling company that covers all of the Philadelphia suburban area. This business, like most others, developed from a friendship of young entrepreneurs who wanted to make a difference in their clients’ lives, one household at a time. This relationship between partners is much more than a friendship. Edward and Stephen Rudloff are brothers who have renovated and built custom homes together paying close attention to detail. They are carpenters by trade and understand concept and execution. Rudloff Custom Builders will provide services for you with the highest level of professionalism, quality, detail, punctuality and craftsmanship, every step of the way along our journey together.
Specializing in residential construction allows us to connect with our clients early in the design phase to ensure that every detail is captured as you imagined. One stop shopping is essentially what you will receive with Rudloff Custom Builders from design of your project to the construction of your dreams, executed by on-site project managers and skilled craftsmen. Our concept: envision our client’s ideas and make them a reality. Our mission: CREATING LIFETIME RELATIONSHIPS BUILT ON TRUST AND INTEGRITY.
Photo Credit: Linda McManus Images
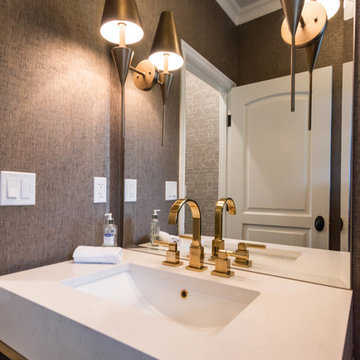
Mel Carll
Photo of a small classic cloakroom in Los Angeles with open cabinets, a one-piece toilet, brown walls, slate flooring, a wall-mounted sink, solid surface worktops, grey floors and white worktops.
Photo of a small classic cloakroom in Los Angeles with open cabinets, a one-piece toilet, brown walls, slate flooring, a wall-mounted sink, solid surface worktops, grey floors and white worktops.
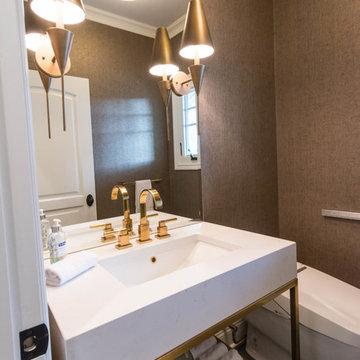
Mel Carll
Small classic cloakroom in Los Angeles with open cabinets, a one-piece toilet, brown walls, slate flooring, a wall-mounted sink, solid surface worktops, grey floors and white worktops.
Small classic cloakroom in Los Angeles with open cabinets, a one-piece toilet, brown walls, slate flooring, a wall-mounted sink, solid surface worktops, grey floors and white worktops.
Traditional Cloakroom with Slate Flooring Ideas and Designs
7