Traditional Cloakroom with Solid Surface Worktops Ideas and Designs
Refine by:
Budget
Sort by:Popular Today
1 - 20 of 706 photos
Item 1 of 3
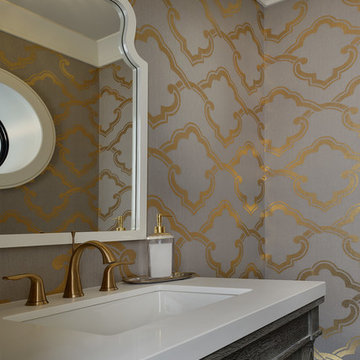
Photo of a medium sized traditional cloakroom in Toronto with recessed-panel cabinets, grey cabinets, a two-piece toilet, grey walls, marble flooring, a submerged sink, solid surface worktops and grey floors.

This powder room is gorgeous
Medium sized classic cloakroom in Los Angeles with recessed-panel cabinets, grey cabinets, a one-piece toilet, grey walls, mosaic tile flooring, an integrated sink, solid surface worktops, grey floors and white worktops.
Medium sized classic cloakroom in Los Angeles with recessed-panel cabinets, grey cabinets, a one-piece toilet, grey walls, mosaic tile flooring, an integrated sink, solid surface worktops, grey floors and white worktops.

Small traditional cloakroom in Boston with recessed-panel cabinets, grey cabinets, a two-piece toilet, grey walls, porcelain flooring, an integrated sink, solid surface worktops and grey floors.

Joe Burull
Small classic cloakroom in San Francisco with blue cabinets, a two-piece toilet, white tiles, multi-coloured walls, a built-in sink, solid surface worktops, beaded cabinets and white worktops.
Small classic cloakroom in San Francisco with blue cabinets, a two-piece toilet, white tiles, multi-coloured walls, a built-in sink, solid surface worktops, beaded cabinets and white worktops.
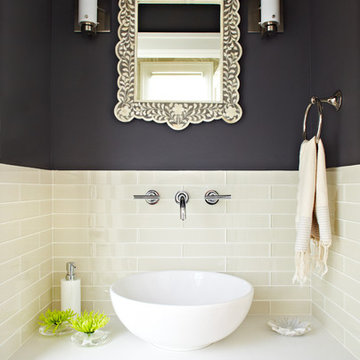
Architect: David Seidel AIA (www.wdavidseidel.com)
Contractor: Doran Construction (www.braddoran.com)
Designer: Lucy McLintic
Photo credit: Chris Gaede photography (www.chrisgaede.com)

Paint on ceiling is Sherwin Williams Cyberspace, bathroom cabinet by Bertch, faucet is Moen's Eva. Wallpaper by Wallquest - Grass Effects.
Small traditional cloakroom in Philadelphia with flat-panel cabinets, black cabinets, a two-piece toilet, grey walls, light hardwood flooring, an integrated sink, solid surface worktops, beige floors, white worktops, a freestanding vanity unit and wallpapered walls.
Small traditional cloakroom in Philadelphia with flat-panel cabinets, black cabinets, a two-piece toilet, grey walls, light hardwood flooring, an integrated sink, solid surface worktops, beige floors, white worktops, a freestanding vanity unit and wallpapered walls.
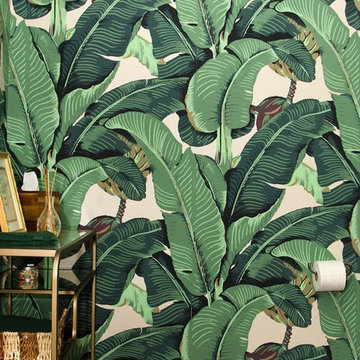
Design ideas for a small traditional cloakroom in Philadelphia with freestanding cabinets, a two-piece toilet, multi-coloured walls, dark hardwood flooring, a pedestal sink, solid surface worktops, brown floors and white worktops.
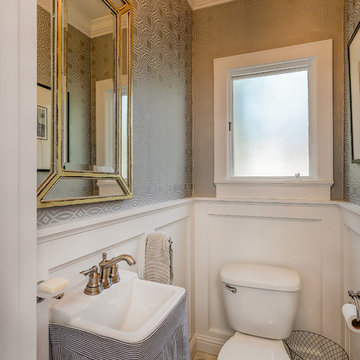
Photo of a small traditional cloakroom in Santa Barbara with a two-piece toilet, grey walls, marble flooring, a pedestal sink, solid surface worktops, white floors and white worktops.
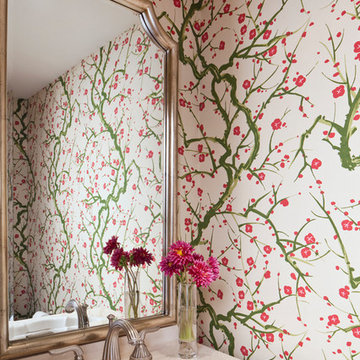
Interiors by SFA Design
Photography by Meghan Beierle-O'Brien
This is an example of a small traditional cloakroom in Los Angeles with a built-in sink, multi-coloured walls and solid surface worktops.
This is an example of a small traditional cloakroom in Los Angeles with a built-in sink, multi-coloured walls and solid surface worktops.

This jewel of a powder room started with our homeowner's obsession with William Morris "Strawberry Thief" wallpaper. After assessing the Feng Shui, we discovered that this bathroom was in her Wealth area. So, we really went to town! Glam, luxury, and extravagance were the watchwords. We added her grandmother's antique mirror, brass fixtures, a brick floor, and voila! A small but mighty powder room.

Design ideas for a medium sized traditional cloakroom in Minneapolis with shaker cabinets, dark wood cabinets, a one-piece toilet, beige tiles, ceramic tiles, black walls, porcelain flooring, a vessel sink, solid surface worktops, grey floors, white worktops and a freestanding vanity unit.

psychedelic wallpaper in the funky powder room makes a big impact in a small space
Photo of a small classic cloakroom in Toronto with flat-panel cabinets, white cabinets, a one-piece toilet, porcelain flooring, a wall-mounted sink, solid surface worktops, white floors and white worktops.
Photo of a small classic cloakroom in Toronto with flat-panel cabinets, white cabinets, a one-piece toilet, porcelain flooring, a wall-mounted sink, solid surface worktops, white floors and white worktops.

Keller Williams
This is an example of a small classic cloakroom in Grand Rapids with flat-panel cabinets, dark wood cabinets, a two-piece toilet, grey walls, vinyl flooring, an integrated sink and solid surface worktops.
This is an example of a small classic cloakroom in Grand Rapids with flat-panel cabinets, dark wood cabinets, a two-piece toilet, grey walls, vinyl flooring, an integrated sink and solid surface worktops.
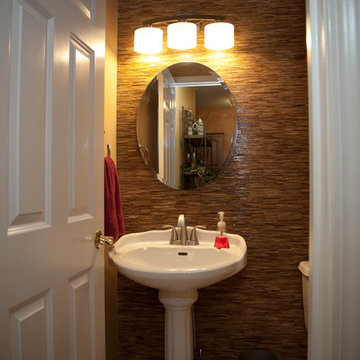
Small traditional cloakroom in St Louis with a two-piece toilet, beige tiles, glass tiles, beige walls, ceramic flooring, a pedestal sink and solid surface worktops.
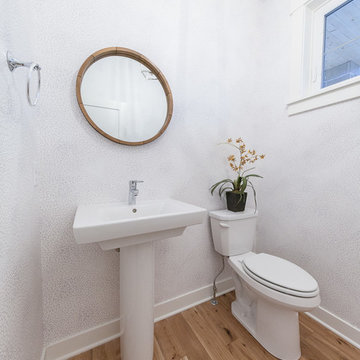
Design ideas for a small traditional cloakroom in Minneapolis with a two-piece toilet, white walls, medium hardwood flooring, a pedestal sink, solid surface worktops and brown floors.
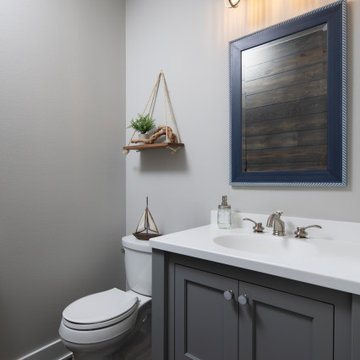
Lake decor powder room in shades of gray and white with a furniture style vanity and solid surface Corian sink counter top. Brush Nickel faucet and light fixture add a bit of sparkle. Hanging drift wood & boat rope shelf was a DIY project by home owner.

photos by Pedro Marti
For this project the client hired us to renovate the top unit of this two family brownstone located in the historic district of Bedstuy in Brooklyn, NY. The upper apartment of the house is a three story home of which the lower two floors were fully renovated. The Clients wanted to keep the historic charm and original detail of the home as well as the general historic layout. The main layout change was to move the kitchen from the top floor to what was previously a living room at the rear of the first floor, creating an open dining/kitchen area. The kitchen consists of a large island with a farmhouse sink and a wall of paneled white and gray cabinetry. The rear window in the kitchen was enlarged and two large French doors were installed which lead out to a new elevated ipe deck with a stair that leads down to the garden. A powder room on the parlor floor from a previous renovation was reduced in size to give extra square footage to the dining room, its main feature is a colorful butterfly wallpaper. On the second floor The existing bedrooms were maintained but the center of the floor was gutted to create an additional bathroom in a previous walk-in closet. This new bathroom is a large ensuite masterbath featuring a multicolored glass mosaic tile detail adjacent to a more classic subway tile. To make up for the lost closet space where the masterbath was installed we chose to install new French swinging doors with historic bubble glass beneath an arched entry to an alcove in the master bedroom thus creating a large walk-in closet while maintaining the light in the room.
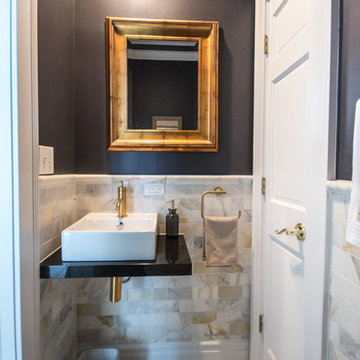
Photo by Charis Brice
Photo of a medium sized traditional cloakroom in Chicago with multi-coloured tiles, marble tiles, grey walls, ceramic flooring, a vessel sink, solid surface worktops, brown floors and a two-piece toilet.
Photo of a medium sized traditional cloakroom in Chicago with multi-coloured tiles, marble tiles, grey walls, ceramic flooring, a vessel sink, solid surface worktops, brown floors and a two-piece toilet.
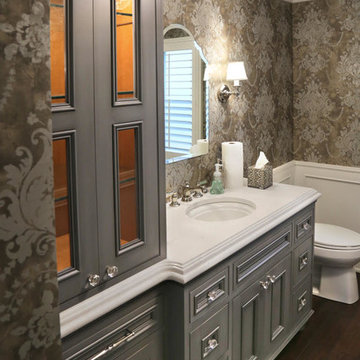
Inspiration for a medium sized classic cloakroom in Chicago with recessed-panel cabinets, grey cabinets, a one-piece toilet, multi-coloured walls, dark hardwood flooring, a submerged sink and solid surface worktops.

The “Kettner” is a sprawling family home with character to spare. Craftsman detailing and charming asymmetry on the exterior are paired with a luxurious hominess inside. The formal entryway and living room lead into a spacious kitchen and circular dining area. The screened porch offers additional dining and living space. A beautiful master suite is situated at the other end of the main level. Three bedroom suites and a large playroom are located on the top floor, while the lower level includes billiards, hearths, a refreshment bar, exercise space, a sauna, and a guest bedroom.
Traditional Cloakroom with Solid Surface Worktops Ideas and Designs
1