Traditional Cloakroom with Vinyl Flooring Ideas and Designs
Refine by:
Budget
Sort by:Popular Today
1 - 20 of 299 photos
Item 1 of 3
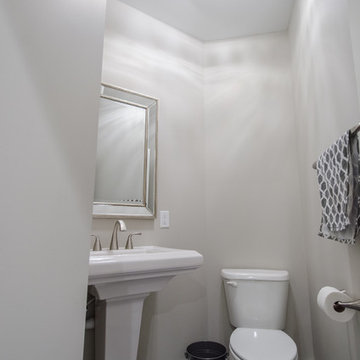
This is an example of a small traditional cloakroom in Other with a two-piece toilet, beige walls, vinyl flooring and a pedestal sink.
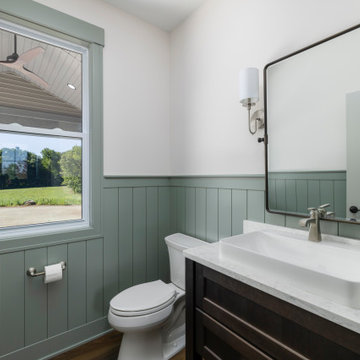
Photo of a classic cloakroom in Grand Rapids with shaker cabinets, brown cabinets, engineered stone worktops, brown floors, white worktops, wainscoting, vinyl flooring and a vessel sink.

In this powder room a Waypoint 650F vanity in Cherry Java was installed with an MSI Carrara Mist countertop. The vanity light is Maximum Light International Aurora in oiled rubbed bronzer. A Capital Lighting oval mirror in Mystic finish was installed. Moen Voss collection in polished nickel was installed. Kohler Caxton undermount sink. The flooring is Congoleum Triversa in Warm Gray.

The powder room has the same shiplap as the mudroom/laundry room it is in and above the shiplap is a beautiful cork wallpaper that adds texture and interest to the small space.
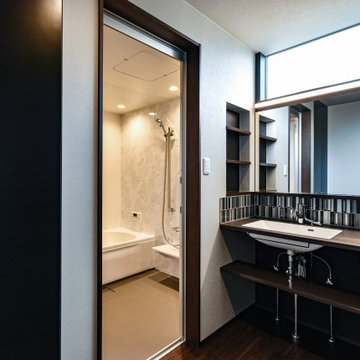
Photo of a traditional cloakroom in Other with open cabinets, brown cabinets, black and white tiles, porcelain tiles, grey walls, vinyl flooring, a submerged sink, solid surface worktops and a built in vanity unit.

Design ideas for a small traditional cloakroom in Phoenix with flat-panel cabinets, white cabinets, a one-piece toilet, grey tiles, mosaic tiles, grey walls, vinyl flooring, a submerged sink, engineered stone worktops, grey floors, white worktops and a built in vanity unit.
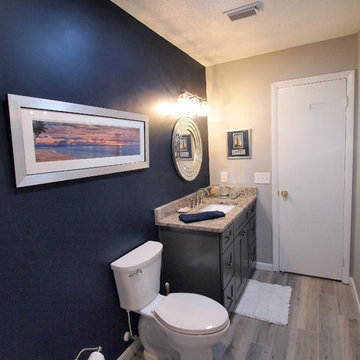
Photo of a small traditional cloakroom in Jacksonville with shaker cabinets, grey cabinets, a one-piece toilet, white tiles, mosaic tiles, blue walls, vinyl flooring, a submerged sink and granite worktops.
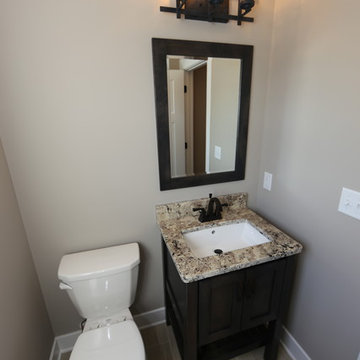
Photo of a small classic cloakroom in Chicago with shaker cabinets, dark wood cabinets, a two-piece toilet, grey walls, vinyl flooring, a submerged sink and granite worktops.

We transformed an unfinished basement into a functional oasis, our recent project encompassed the creation of a recreation room, bedroom, and a jack and jill bathroom with a tile look vinyl surround. We also completed the staircase, addressing plumbing issues that emerged during the process with expert problem-solving. Customizing the layout to work around structural beams, we optimized every inch of space, resulting in a harmonious and spacious living area.
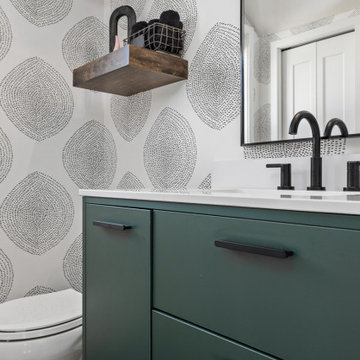
Instead of being builder grade, these clients wanted to stand out so we did some wallpaper that resembles tree trunks, and a little pop of green with the vanity all with transitional fixtures.

This future rental property has been completely refurbished with a newly constructed extension. Bespoke joinery, lighting design and colour scheme were carefully thought out to create a sense of space and elegant simplicity to appeal to a wide range of future tenants.
Project performed for Susan Clark Interiors.
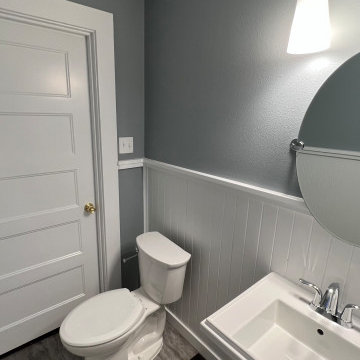
Medium sized traditional cloakroom in Portland with white cabinets, a two-piece toilet, blue walls, vinyl flooring, a pedestal sink, grey floors, a freestanding vanity unit and wainscoting.
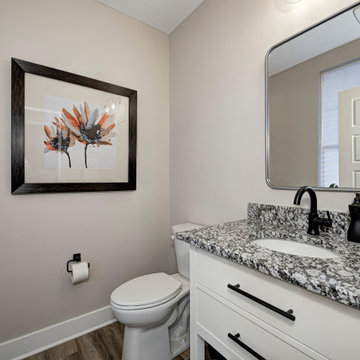
This is an example of a medium sized traditional cloakroom in Indianapolis with freestanding cabinets, white cabinets, a two-piece toilet, beige walls, vinyl flooring, a submerged sink, granite worktops, brown floors, grey worktops and a freestanding vanity unit.

The powder room was also brought back to life by painting the existing vanity and replacing the countertop. The walls were also changed to white to luminate the space further.
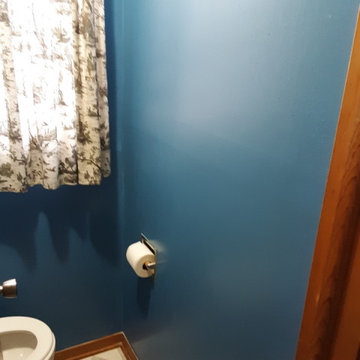
Photo of a small traditional cloakroom in Kansas City with a one-piece toilet, blue tiles, blue walls, vinyl flooring and multi-coloured floors.
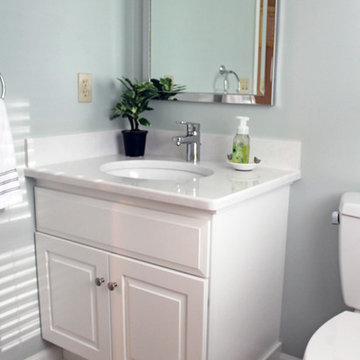
Inspiration for a small classic cloakroom in New York with raised-panel cabinets, white cabinets, a one-piece toilet, blue walls, vinyl flooring, a submerged sink and engineered stone worktops.
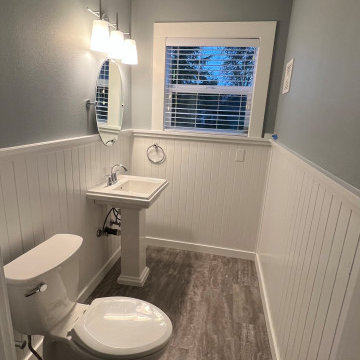
Photo of a medium sized classic cloakroom in Portland with white cabinets, a two-piece toilet, blue walls, vinyl flooring, a pedestal sink, grey floors, a freestanding vanity unit and wainscoting.
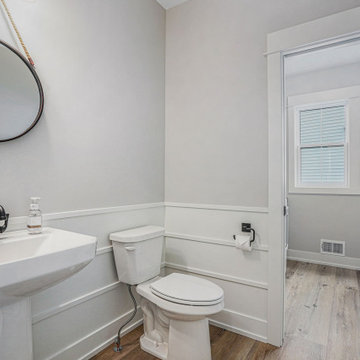
This quiet condo transitions beautifully from indoor living spaces to outdoor. An open concept layout provides the space necessary when family spends time through the holidays! Light gray interiors and transitional elements create a calming space. White beam details in the tray ceiling and stained beams in the vaulted sunroom bring a warm finish to the home.
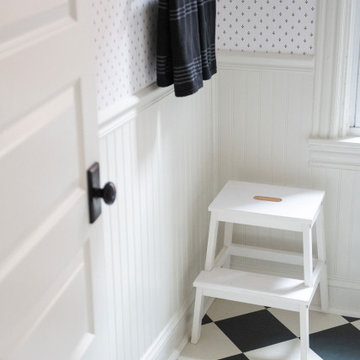
Inspiration for a traditional cloakroom in Jacksonville with a one-piece toilet, grey walls, vinyl flooring, a pedestal sink, black floors, a freestanding vanity unit and wainscoting.
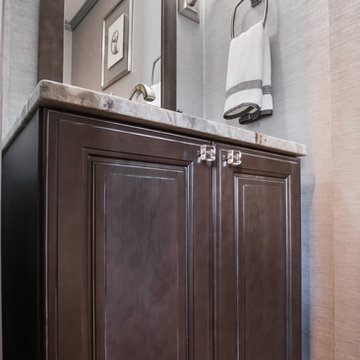
This is an example of a small classic cloakroom in Jacksonville with raised-panel cabinets, brown cabinets, a two-piece toilet, grey tiles, grey walls, vinyl flooring, a submerged sink, granite worktops, brown floors and multi-coloured worktops.
Traditional Cloakroom with Vinyl Flooring Ideas and Designs
1