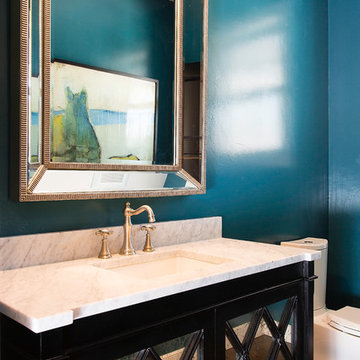Traditional Cloakroom with White Worktops Ideas and Designs
Refine by:
Budget
Sort by:Popular Today
81 - 100 of 3,123 photos
Item 1 of 3
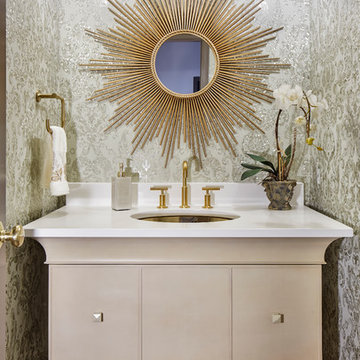
Transitional and Glamorous Powder Bath, Photo by Eric Lucero Photography
Design ideas for a small classic cloakroom in Denver with a submerged sink, freestanding cabinets, beige cabinets, multi-coloured walls and white worktops.
Design ideas for a small classic cloakroom in Denver with a submerged sink, freestanding cabinets, beige cabinets, multi-coloured walls and white worktops.

Design ideas for a small traditional cloakroom in Oklahoma City with freestanding cabinets, dark wood cabinets, light hardwood flooring, a submerged sink, marble worktops, white worktops, a freestanding vanity unit and wallpapered walls.
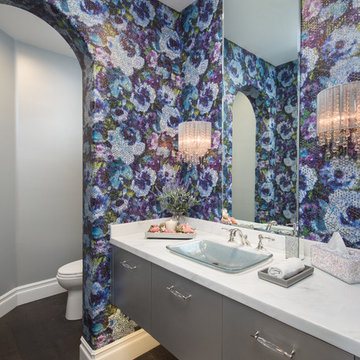
Given the monocromatic colors in the living room and foyer, it was important for the powder room to pop with color and elegance. The bright floral wallpaper, crystal sconces, crystal hardware and metalic gray paint create a sophisticated yet welcoming powder room.
Photo: Marc Angeles

Photo of a small classic cloakroom in Philadelphia with recessed-panel cabinets, white cabinets, a one-piece toilet, white walls, medium hardwood flooring, a built-in sink, marble worktops, brown floors, white worktops, a freestanding vanity unit and tongue and groove walls.

Luxurious powder room design with a vintage cabinet vanity. Chinoiserie wallpaper, and grasscloth wallpaper on the ceiling.
This is an example of a classic cloakroom in Denver with a submerged sink, marble worktops, brown floors, white worktops, a wallpapered ceiling, wallpapered walls, blue cabinets, a freestanding vanity unit, flat-panel cabinets and medium hardwood flooring.
This is an example of a classic cloakroom in Denver with a submerged sink, marble worktops, brown floors, white worktops, a wallpapered ceiling, wallpapered walls, blue cabinets, a freestanding vanity unit, flat-panel cabinets and medium hardwood flooring.

This sophisticated powder bath creates a "wow moment" for guests when they turn the corner. The large geometric pattern on the wallpaper adds dimension and a tactile beaded texture. The custom black and gold vanity cabinet is the star of the show with its brass inlay around the cabinet doors and matching brass hardware. A lovely black and white marble top graces the vanity and compliments the wallpaper. The custom black and gold mirror and a golden lantern complete the space. Finally, white oak wood floors add a touch of warmth and a hot pink orchid packs a colorful punch.

Design ideas for a medium sized traditional cloakroom in Oklahoma City with all styles of cabinet, green cabinets, all types of wall tile, slate flooring, a submerged sink, engineered stone worktops, black floors, white worktops, a built in vanity unit and wallpapered walls.

Inspiration for a small classic cloakroom in Los Angeles with white cabinets, a one-piece toilet, green walls, medium hardwood flooring, a pedestal sink, brown floors, white worktops, a freestanding vanity unit and wallpapered walls.

Medium sized traditional cloakroom in Denver with shaker cabinets, black cabinets, a one-piece toilet, grey walls, ceramic flooring, a submerged sink, marble worktops, multi-coloured floors, white worktops and a floating vanity unit.
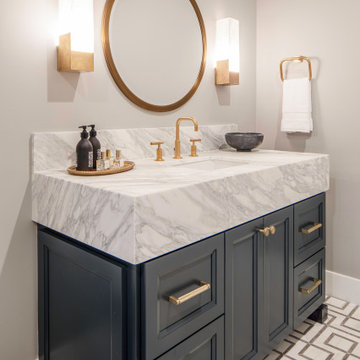
Amazing powder vanity with 8inch Calcutta overhang on a dark gray cabinet. Brass accents to finish it off.
This is an example of a medium sized traditional cloakroom in San Francisco with shaker cabinets, grey cabinets, grey walls, marble flooring, a submerged sink, marble worktops, white floors, white worktops and a built in vanity unit.
This is an example of a medium sized traditional cloakroom in San Francisco with shaker cabinets, grey cabinets, grey walls, marble flooring, a submerged sink, marble worktops, white floors, white worktops and a built in vanity unit.
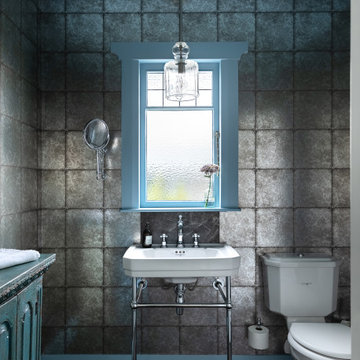
A dark and moody powder room with blue ceiling and trims. An art deco vanity, toilet and Indian Antique storage cabinet make this bathroom feel unique.

Design ideas for a small classic cloakroom in Other with white cabinets, engineered stone worktops, white worktops, a freestanding vanity unit and wallpapered walls.
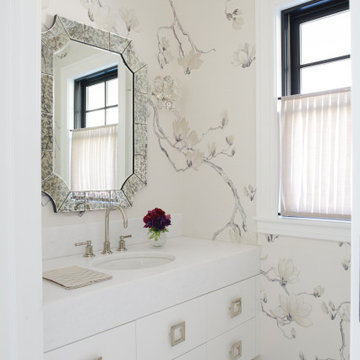
Design ideas for a classic cloakroom in Other with flat-panel cabinets, white cabinets, white walls, a submerged sink, white floors, white worktops, a floating vanity unit and wallpapered walls.
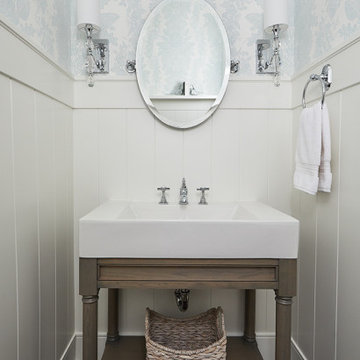
This is an example of a small traditional cloakroom in Grand Rapids with freestanding cabinets, grey cabinets, a two-piece toilet, blue walls, medium hardwood flooring, a vessel sink, marble worktops, white worktops, a freestanding vanity unit and wainscoting.
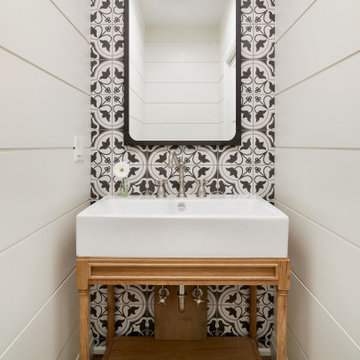
Photo of a small classic cloakroom in Toronto with open cabinets, black and white tiles, mosaic tiles, white walls, medium hardwood flooring, an integrated sink, brown floors and white worktops.

Compact Powder Bath big on style. Modern wallpaper mixed with traditional fixtures and custom vanity.
Photo of a small traditional cloakroom in Kansas City with freestanding cabinets, black cabinets, a one-piece toilet, black walls, a submerged sink, engineered stone worktops, white worktops, medium hardwood flooring and brown floors.
Photo of a small traditional cloakroom in Kansas City with freestanding cabinets, black cabinets, a one-piece toilet, black walls, a submerged sink, engineered stone worktops, white worktops, medium hardwood flooring and brown floors.

This sweet Powder Room was created to make visitors smile upon entry. The blue cabinet is complimented by a light quartz counter, vessel sink, a painted wood oval mirror and simple light fixture. The transitional floral pattern is a greige background with white pattern is a fun punch of dynamic-ness to this small space.

Opulent powder room with navy and gold wallpaper and antique mirror
Photo by Stacy Zarin Goldberg Photography
Photo of a small classic cloakroom in DC Metro with raised-panel cabinets, beige cabinets, a one-piece toilet, blue walls, ceramic flooring, a submerged sink, quartz worktops, beige floors and white worktops.
Photo of a small classic cloakroom in DC Metro with raised-panel cabinets, beige cabinets, a one-piece toilet, blue walls, ceramic flooring, a submerged sink, quartz worktops, beige floors and white worktops.
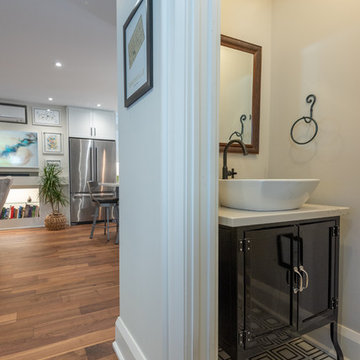
Inspiration for a small classic cloakroom in Toronto with freestanding cabinets, black cabinets, beige walls, porcelain flooring, a vessel sink, marble worktops, multi-coloured floors, white worktops and a wall mounted toilet.
Traditional Cloakroom with White Worktops Ideas and Designs
5
