Premium Traditional Conservatory Ideas and Designs
Refine by:
Budget
Sort by:Popular Today
1 - 20 of 2,782 photos
Item 1 of 3
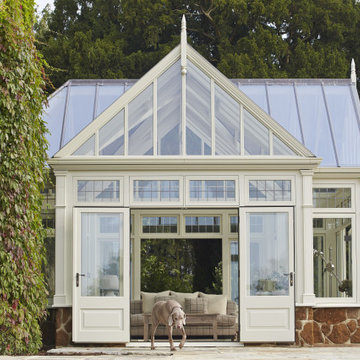
This beautiful family home in the Bedfordshire countryside was once a hunting lodge for King Henry VIII. A pre-Tudor building is often quite dark inside so the addition of a conservatory has created a special room to enjoy the sunshine and the landscaped gardens.
This fully glazed extension was designed to complement the orangery which we built on another face of the property. These twin extensions complement each other and transform the way the house is used. The angled corners and subtle Tudor style windows work well with the existing features.
The new addition is heavily used by the family as it provides a light-filled sitting area. It is a perfect room to watch over the children playing in the garden or to enjoy story time in the sunshine.
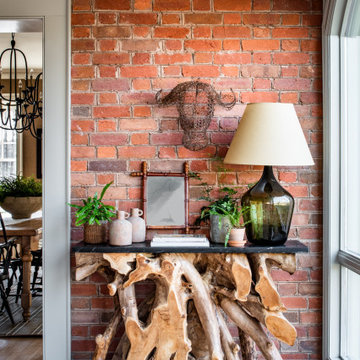
Inspiration for a large traditional conservatory in Austin with light hardwood flooring and beige floors.
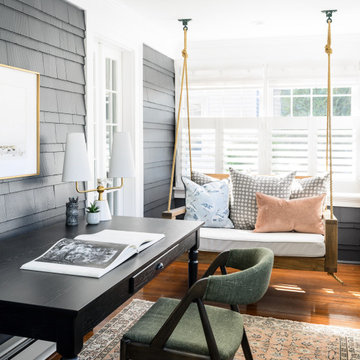
Photo of a small classic conservatory in Boston with medium hardwood flooring.

Ayers Landscaping was the General Contractor for room addition, landscape, pavers and sod.
Metal work and furniture done by Vise & Co.
This is an example of a large classic conservatory in Other with limestone flooring, a standard fireplace, a stone fireplace surround and multi-coloured floors.
This is an example of a large classic conservatory in Other with limestone flooring, a standard fireplace, a stone fireplace surround and multi-coloured floors.

Builder: Pillar Homes - Photography: Landmark Photography
Medium sized classic conservatory in Minneapolis with brick flooring, a standard fireplace, a brick fireplace surround, a standard ceiling and red floors.
Medium sized classic conservatory in Minneapolis with brick flooring, a standard fireplace, a brick fireplace surround, a standard ceiling and red floors.

Lake Oconee Real Estate Photography
Sherwin Williams
Inspiration for a medium sized traditional conservatory in Other with brick flooring, a standard fireplace, a wooden fireplace surround, a standard ceiling and red floors.
Inspiration for a medium sized traditional conservatory in Other with brick flooring, a standard fireplace, a wooden fireplace surround, a standard ceiling and red floors.

This formal living room is located directly off of the main entry of a traditional style located just outside of Seattle on Mercer Island. Our clients wanted a space where they could entertain, relax and have a space just for mom and dad. The center focus of this space is a custom built table made of reclaimed maple from a bowling lane and reclaimed corbels, both from a local architectural salvage shop. We then worked with a local craftsman to construct the final piece.

This new Sunroom provides an attractive transition from the home’s interior to the sun-filled addition. The same rich, natural materials and finishes used in the home extend to the Sunroom to expand the home, The natural hardwoods and Marvin Integrity windows warms provide an elegant look for the space year-round.
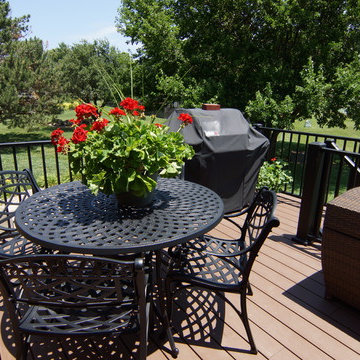
Inspiration for a medium sized classic conservatory in Other with a standard ceiling.
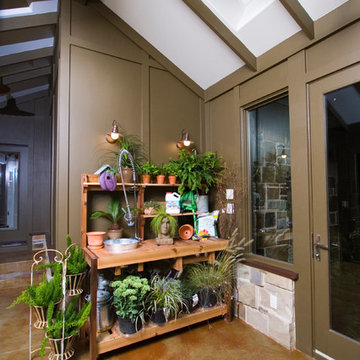
This is an example of a medium sized traditional conservatory in Indianapolis with concrete flooring, no fireplace, a standard ceiling and beige floors.
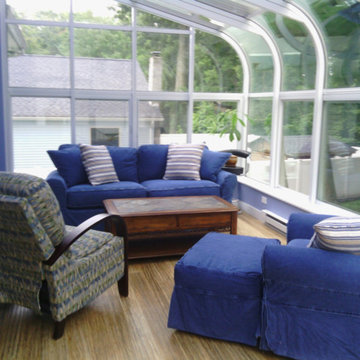
Photo of a medium sized classic conservatory in New York with light hardwood flooring, no fireplace, a skylight and beige floors.
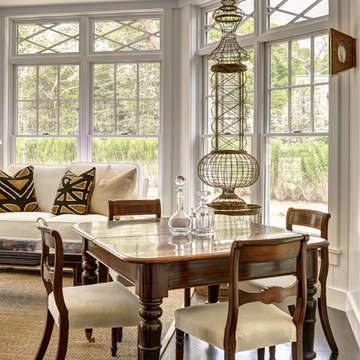
The Hamptons Collection Cove Hollow by Yankee Barn Homes
Sunroom
Chris Foster Photography
This is an example of a large traditional conservatory in New York with dark hardwood flooring, no fireplace and a standard ceiling.
This is an example of a large traditional conservatory in New York with dark hardwood flooring, no fireplace and a standard ceiling.
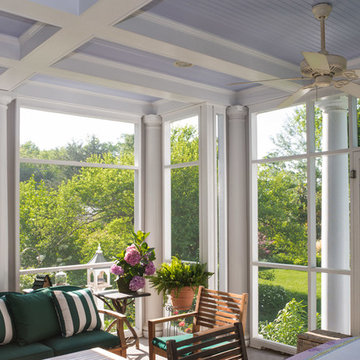
Design ideas for a large traditional conservatory in Richmond with a standard ceiling.
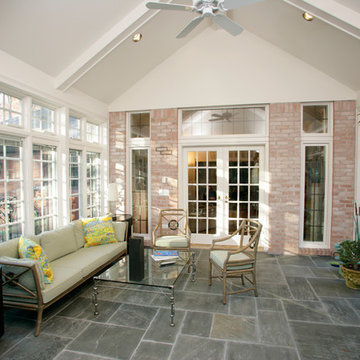
View of all new Pella Windows with motorized blinds and new doorwall
Inspiration for a large classic conservatory in Detroit with slate flooring, a standard ceiling and grey floors.
Inspiration for a large classic conservatory in Detroit with slate flooring, a standard ceiling and grey floors.

Sunroom in East Cobb Modern Home.
Interior design credit: Design & Curations
Photo by Elizabeth Lauren Granger Photography
Inspiration for a medium sized traditional conservatory in Atlanta with marble flooring, a standard ceiling and white floors.
Inspiration for a medium sized traditional conservatory in Atlanta with marble flooring, a standard ceiling and white floors.

This beautiful sunroom will be well used by our homeowners. It is warm, bright and cozy. It's design flows right into the main home and is an extension of the living space. The full height windows and the stained ceiling and beams give a rustic cabin feel. Night or day, rain or shine, it is a beautiful retreat after a long work day.

This lovely room is found on the other side of the two-sided fireplace and is encased in glass on 3 sides. Marvin Integrity windows and Marvin doors are trimmed out in White Dove, which compliments the ceiling's shiplap and the white overgrouted stone fireplace. Its a lovely place to relax at any time of the day!
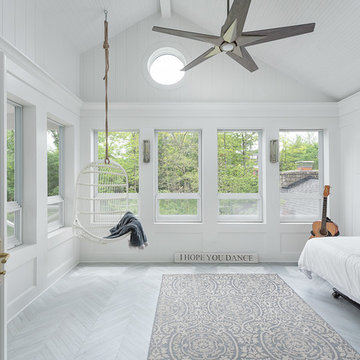
Picture Perfect House
Design ideas for a large traditional conservatory in Chicago with light hardwood flooring, no fireplace, a standard ceiling and grey floors.
Design ideas for a large traditional conservatory in Chicago with light hardwood flooring, no fireplace, a standard ceiling and grey floors.
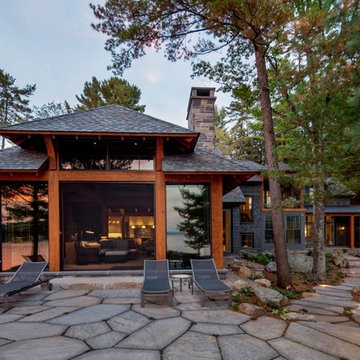
Large classic conservatory in Toronto with slate flooring, a standard ceiling and beige floors.
Premium Traditional Conservatory Ideas and Designs
1
