Premium Traditional Conservatory Ideas and Designs
Refine by:
Budget
Sort by:Popular Today
141 - 160 of 2,785 photos
Item 1 of 3
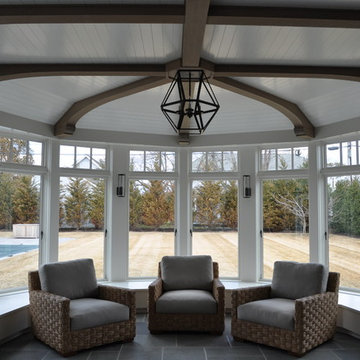
Fine Creations Works in Wood LLC,
Inspiration for a medium sized traditional conservatory in New York with porcelain flooring, a standard ceiling and grey floors.
Inspiration for a medium sized traditional conservatory in New York with porcelain flooring, a standard ceiling and grey floors.
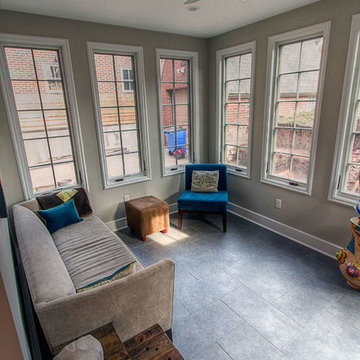
Rob Schwerdt
Inspiration for a small traditional conservatory in Other with porcelain flooring, a standard ceiling, no fireplace and grey floors.
Inspiration for a small traditional conservatory in Other with porcelain flooring, a standard ceiling, no fireplace and grey floors.
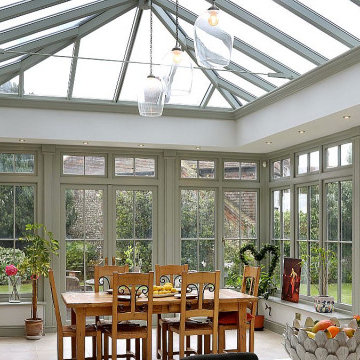
This attractive orangery kitchen extension is the latest in a long line of successful projects from David Salisbury that underlines there is no slowdown in our love for open plan kitchens.
More than just an orangery, the customer’s brief was to create an open plan kitchen living space the whole family could enjoy and also to open up the house to the garden.
Expertly designed by Rudy Staal, one of our more experienced and creative sales designers, the project involved a few notable aspects. But, in the first instance, it required creativity and persistence in getting the design right, something which involved both Rudy and the customer.
“The kitchen features an old bread oven surround – a left over from when the old boy who grew up and lived here served the bread to the local village,” as the customer noted. “So we decided to make a feature of the surround which is now a cupboard within our new kitchen.”
The new orangery, painted in the contemporary shade of Mendip Grey, has added significantly to the floor area of the property. There is now a bespoke kitchen with a central island unit and breakfast bar with space for 4 bar stools. The perimeter flat roof, around the roof lantern, is a hallmark of an orangery and means the relevant extraction unit was able to be installed. At the other end of the room is space for a large dining table and chairs, meaning the entire extended family can gather for social occasions.
The double sets of French doors allow convenient access to the patio and garden area, which looks just as appealing in Summer as it did under the snow earlier this year.
“We have had so many positive comments from friends and visitors - it is pretty jaw-dropping,” the customer noted. “We can finally have the whole family in one room, as we did over Christmas. What a party venue we have. Thank you!”
It only seems right to let the customer have the final word: “Thank you for all you have done for us - we literally love it!”
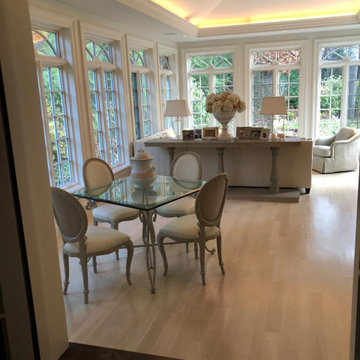
This is an example of a medium sized traditional conservatory in Boston with painted wood flooring.
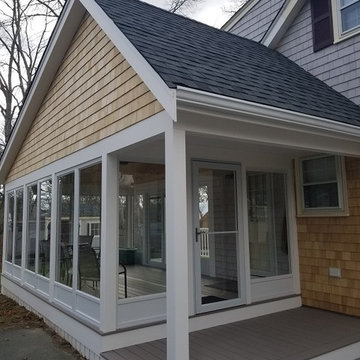
Betterliving 3 Season Sunroom. White Cedar Shingles. AZEK Porch in the color, Slate Gray. Photo Credit: Care Free Homes, Inc.
Photo of a medium sized classic conservatory in Providence with a standard ceiling and grey floors.
Photo of a medium sized classic conservatory in Providence with a standard ceiling and grey floors.
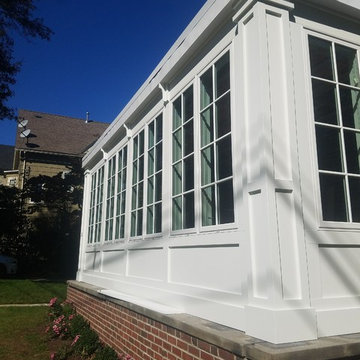
A classic-styled porch to 4 season room addition. Marvin casement windows, panelized composite exterior. This picture is prior to gutter installation.
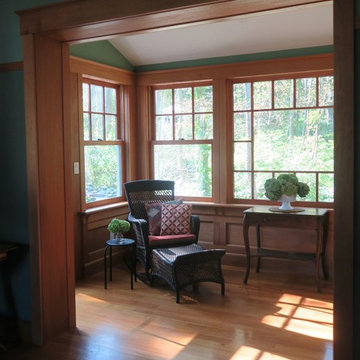
The new Forest Room opens up the wall between the outside and the existing rooms, welcoming prime real estate into the rest of the house.
This is an example of a small traditional conservatory in Boston with medium hardwood flooring.
This is an example of a small traditional conservatory in Boston with medium hardwood flooring.
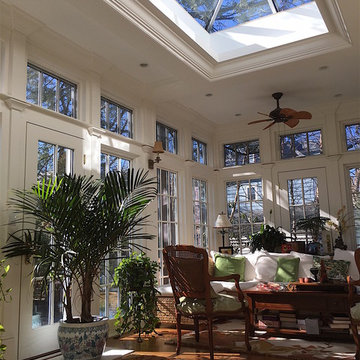
photo of built space, furnished by the owner
Design ideas for a traditional conservatory in New York with dark hardwood flooring, a skylight and brown floors.
Design ideas for a traditional conservatory in New York with dark hardwood flooring, a skylight and brown floors.
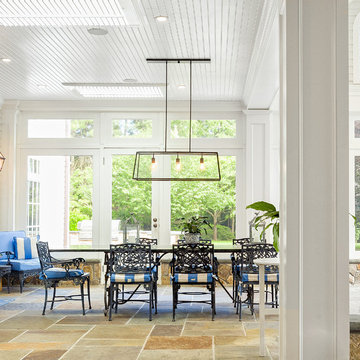
© Aaron Thompson
Inspiration for a medium sized traditional conservatory in New York with a skylight.
Inspiration for a medium sized traditional conservatory in New York with a skylight.
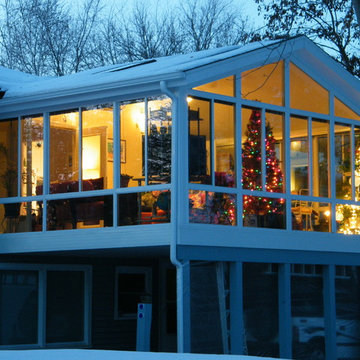
Design ideas for a medium sized classic conservatory in Other with a standard ceiling.
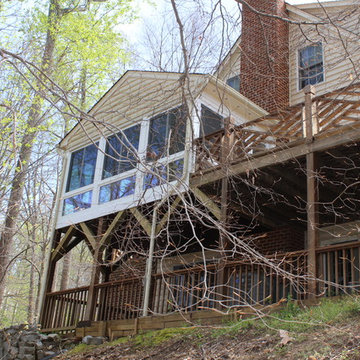
Cathedral style, solid roof, beige siding , built on 2nd level deck
Photo of a large traditional conservatory in DC Metro with no fireplace and a standard ceiling.
Photo of a large traditional conservatory in DC Metro with no fireplace and a standard ceiling.
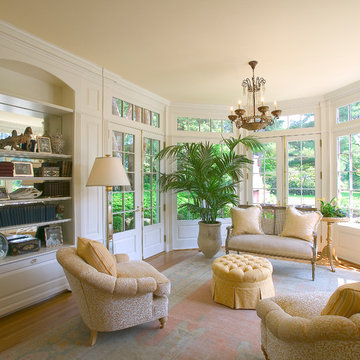
Photographer Olson Photographic
This is an example of a large traditional conservatory in New York with light hardwood flooring, no fireplace and a standard ceiling.
This is an example of a large traditional conservatory in New York with light hardwood flooring, no fireplace and a standard ceiling.
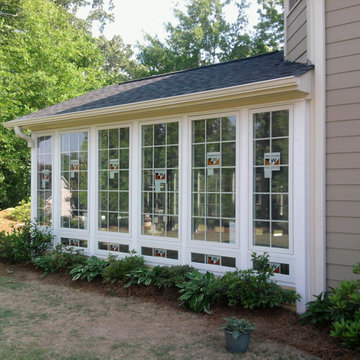
Andersen 100 Series Casement Windows for a sunroom.
This is an example of a classic conservatory in Atlanta.
This is an example of a classic conservatory in Atlanta.
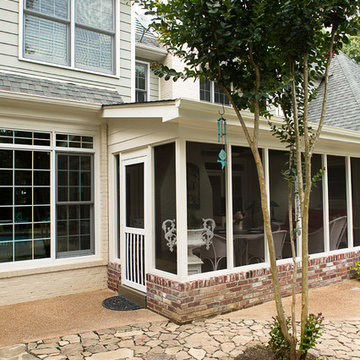
Robyn Smith
This is an example of a medium sized traditional conservatory in Other with dark hardwood flooring and a skylight.
This is an example of a medium sized traditional conservatory in Other with dark hardwood flooring and a skylight.
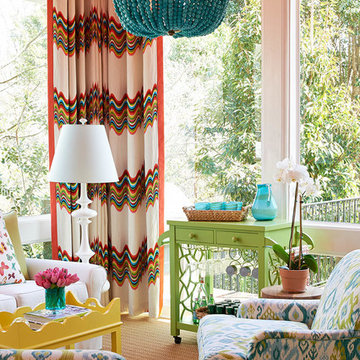
Photo of a traditional conservatory in Charlotte with a standard ceiling and brown floors.
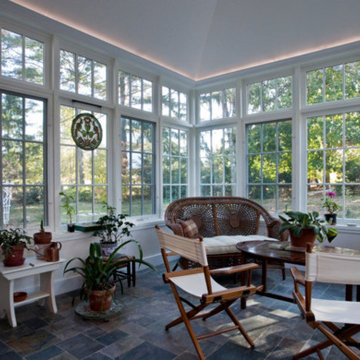
Photography by Alicia's Art, LLC
Medium sized traditional conservatory in Philadelphia.
Medium sized traditional conservatory in Philadelphia.
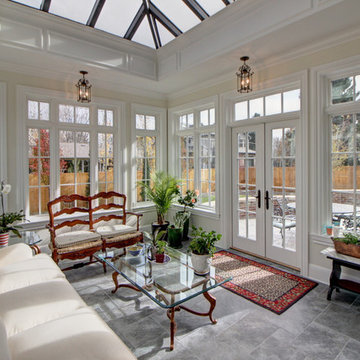
Jenn Cohen
Inspiration for a large traditional conservatory in Denver with ceramic flooring, a skylight and grey floors.
Inspiration for a large traditional conservatory in Denver with ceramic flooring, a skylight and grey floors.
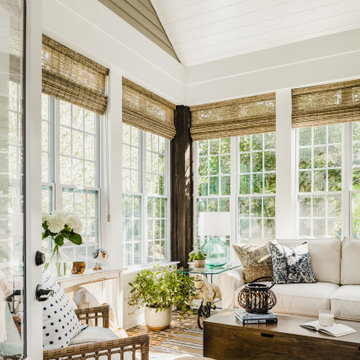
The inspiration for the homes interior design and sunroom addition were happy memories of time spent in a cottage in Maine with family and friends. This space was originally a screened in porch. The homeowner wanted to enclose the space and make it function as an extension of the house and be usable the whole year. Lots of windows, comfortable furniture and antique pieces like the horse bicycle turned side table make the space feel unique, comfortable and inviting in any season.
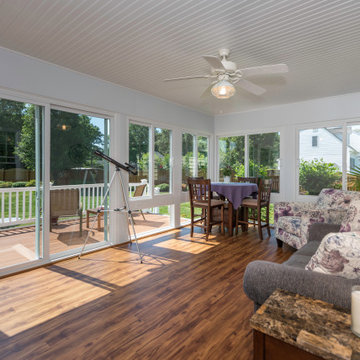
Gorgeous traditional sunroom that was built onto the exterior of the customers home. This adds a spacious feel to the entire house and is a great place to relax or to entertain friends and family!
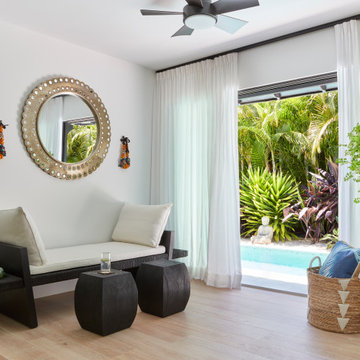
Cabana room with a day bed and space for yoga, meditation and other exercise.
This is an example of a medium sized traditional conservatory in Miami with porcelain flooring and brown floors.
This is an example of a medium sized traditional conservatory in Miami with porcelain flooring and brown floors.
Premium Traditional Conservatory Ideas and Designs
8