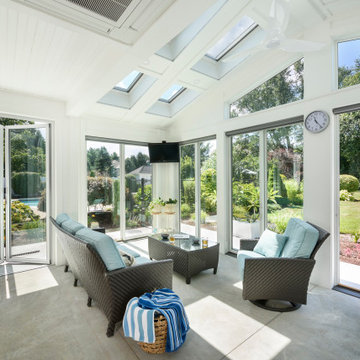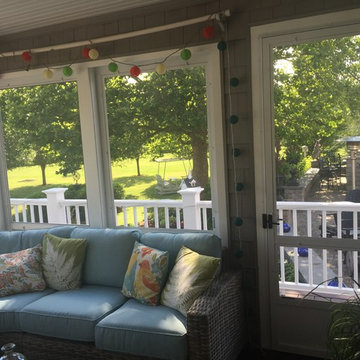Premium Traditional Conservatory Ideas and Designs
Refine by:
Budget
Sort by:Popular Today
181 - 200 of 2,784 photos
Item 1 of 3
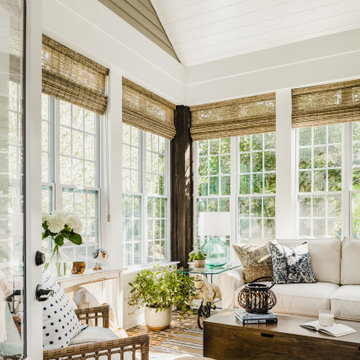
The inspiration for the homes interior design and sunroom addition were happy memories of time spent in a cottage in Maine with family and friends. This space was originally a screened in porch. The homeowner wanted to enclose the space and make it function as an extension of the house and be usable the whole year. Lots of windows, comfortable furniture and antique pieces like the horse bicycle turned side table make the space feel unique, comfortable and inviting in any season.
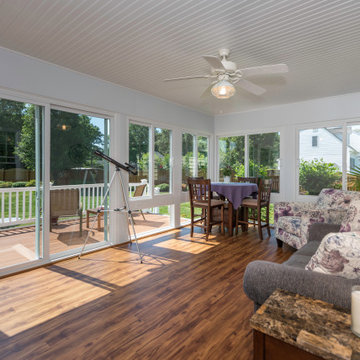
Gorgeous traditional sunroom that was built onto the exterior of the customers home. This adds a spacious feel to the entire house and is a great place to relax or to entertain friends and family!
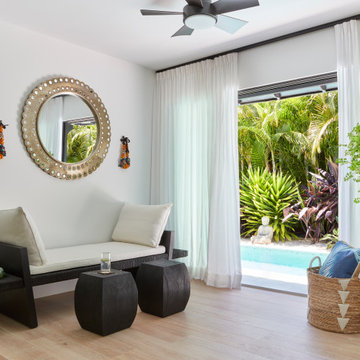
Cabana room with a day bed and space for yoga, meditation and other exercise.
This is an example of a medium sized traditional conservatory in Miami with porcelain flooring and brown floors.
This is an example of a medium sized traditional conservatory in Miami with porcelain flooring and brown floors.
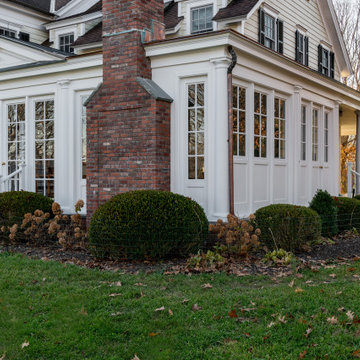
3 Season Room with fireplace and great views
Classic conservatory in New York with limestone flooring, a standard fireplace, a brick fireplace surround, a standard ceiling and grey floors.
Classic conservatory in New York with limestone flooring, a standard fireplace, a brick fireplace surround, a standard ceiling and grey floors.
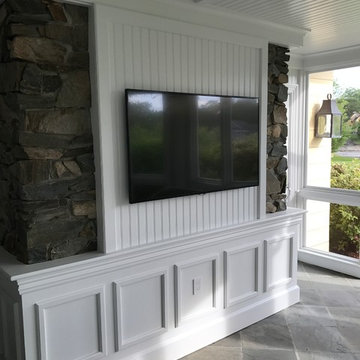
Photo of a large traditional conservatory in Boston with slate flooring, no fireplace, a standard ceiling and grey floors.
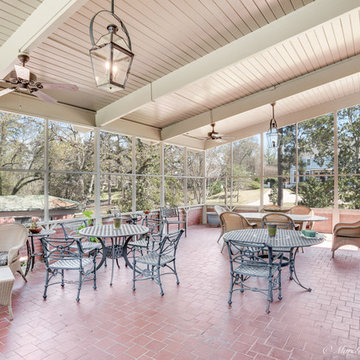
Design ideas for an expansive classic conservatory in New Orleans with brick flooring, no fireplace and a standard ceiling.
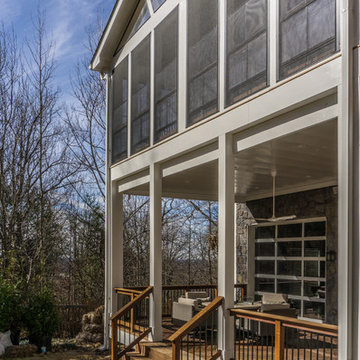
Porch and sunroom with Cumaru Hardwood decking.
Built by Atlanta Porch & Patio.
Design ideas for an expansive traditional conservatory in Atlanta with dark hardwood flooring, no fireplace and a standard ceiling.
Design ideas for an expansive traditional conservatory in Atlanta with dark hardwood flooring, no fireplace and a standard ceiling.
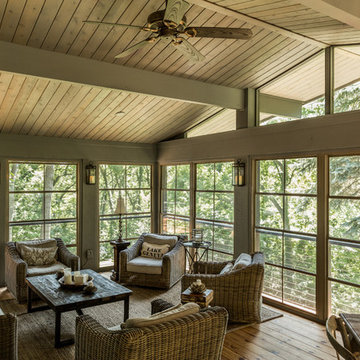
Lowell Custom Homes, Lake Geneva, WI.
Summer House Remodel of Screened-in Sun Porch. Wood plank floors, wood panel ceiling, large windows with views, lighting, The architecture of this addition blends seamlessly with the original Mid Century modern look of the home.
CB Wilson Interiors
Victoria McHugh Photography
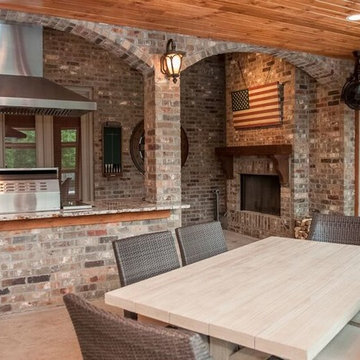
CMI Construction converted an existing patio space into an enclosed sunroom with cooking area. A commercial vent, gas grill, and chiseled edge granite countertops were installed along with v-groove white pine ceilings, cedar trim, stamped concrete floors and Pella windows. The pool and decking were also updated.
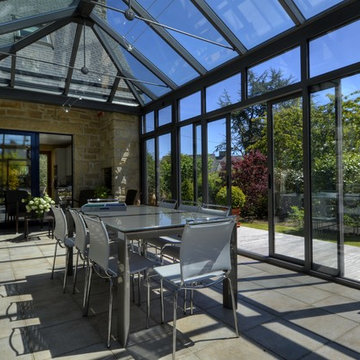
This is an example of a large traditional conservatory in Rennes with porcelain flooring, no fireplace and a glass ceiling.

This is an example of a medium sized traditional conservatory in London with marble flooring, a skylight and beige floors.
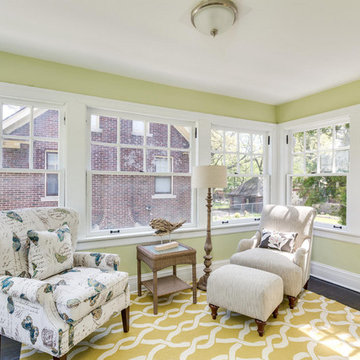
This is an example of a medium sized classic conservatory in Detroit with dark hardwood flooring, a standard ceiling and brown floors.

Great things can happen in small spaces! The Grieef residence is a very cozy 17'x18' outdoor three-season room with wood burning stone veneer fire-place, vaulted wood ceiling, built-in stone veneer benches and screened in porch.
Includes a sun patio fire-pit area.
Project Estimate: $75,000
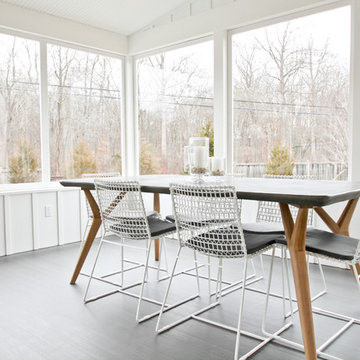
Photo of a medium sized classic conservatory in Bridgeport with a standard ceiling, dark hardwood flooring, no fireplace and black floors.
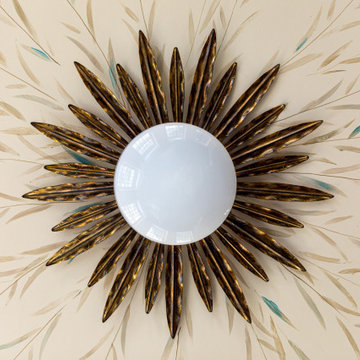
Dane Austin’s Boston interior design studio gave this 1889 Arts and Crafts home a lively, exciting look with bright colors, metal accents, and disparate prints and patterns that create stunning contrast. The enhancements complement the home’s charming, well-preserved original features including lead glass windows and Victorian-era millwork.
---
Project designed by Boston interior design studio Dane Austin Design. They serve Boston, Cambridge, Hingham, Cohasset, Newton, Weston, Lexington, Concord, Dover, Andover, Gloucester, as well as surrounding areas.
For more about Dane Austin Design, click here: https://daneaustindesign.com/
To learn more about this project, click here:
https://daneaustindesign.com/arts-and-crafts-home
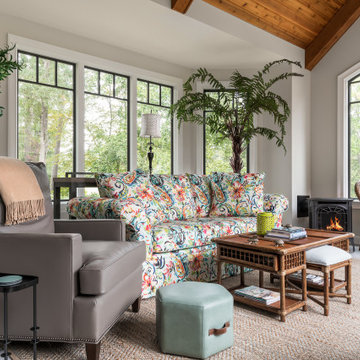
This beautiful sunroom will be well used by our homeowners. It is warm, bright and cozy. It's design flows right into the main home and is an extension of the living space. The full height windows and the stained ceiling and beams give a rustic cabin feel. Night or day, rain or shine, it is a beautiful retreat after a long work day.
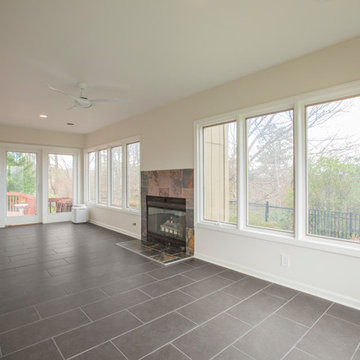
Alexander Rose Photography
This is an example of a large traditional conservatory in Other with ceramic flooring, a standard fireplace, a tiled fireplace surround, a standard ceiling and grey floors.
This is an example of a large traditional conservatory in Other with ceramic flooring, a standard fireplace, a tiled fireplace surround, a standard ceiling and grey floors.
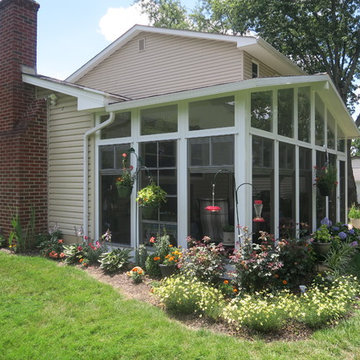
Sunspace of Central Ohio, LLC
Design ideas for a medium sized classic conservatory in Columbus.
Design ideas for a medium sized classic conservatory in Columbus.
Premium Traditional Conservatory Ideas and Designs
10
