Traditional Conservatory with All Types of Fireplace Ideas and Designs
Refine by:
Budget
Sort by:Popular Today
1 - 20 of 1,385 photos
Item 1 of 3
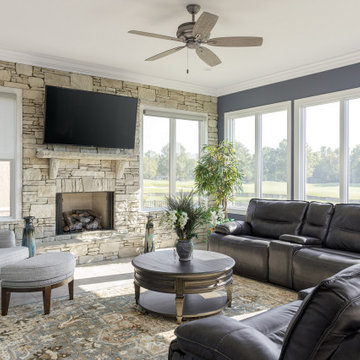
Classic conservatory in Other with a standard fireplace, a stacked stone fireplace surround and a standard ceiling.

Ayers Landscaping was the General Contractor for room addition, landscape, pavers and sod.
Metal work and furniture done by Vise & Co.
This is an example of a large classic conservatory in Other with limestone flooring, a standard fireplace, a stone fireplace surround and multi-coloured floors.
This is an example of a large classic conservatory in Other with limestone flooring, a standard fireplace, a stone fireplace surround and multi-coloured floors.

Builder: Pillar Homes - Photography: Landmark Photography
Medium sized classic conservatory in Minneapolis with brick flooring, a standard fireplace, a brick fireplace surround, a standard ceiling and red floors.
Medium sized classic conservatory in Minneapolis with brick flooring, a standard fireplace, a brick fireplace surround, a standard ceiling and red floors.

This 2 story home with a first floor Master Bedroom features a tumbled stone exterior with iron ore windows and modern tudor style accents. The Great Room features a wall of built-ins with antique glass cabinet doors that flank the fireplace and a coffered beamed ceiling. The adjacent Kitchen features a large walnut topped island which sets the tone for the gourmet kitchen. Opening off of the Kitchen, the large Screened Porch entertains year round with a radiant heated floor, stone fireplace and stained cedar ceiling. Photo credit: Picture Perfect Homes
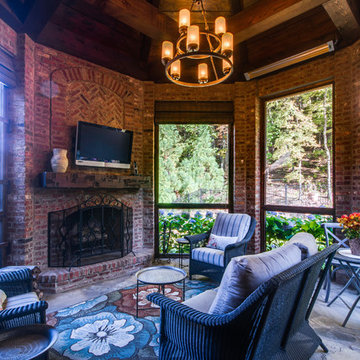
Traditional conservatory in Nashville with a standard fireplace, a brick fireplace surround and a standard ceiling.

Lake Oconee Real Estate Photography
Sherwin Williams
Inspiration for a medium sized traditional conservatory in Other with brick flooring, a standard fireplace, a wooden fireplace surround, a standard ceiling and red floors.
Inspiration for a medium sized traditional conservatory in Other with brick flooring, a standard fireplace, a wooden fireplace surround, a standard ceiling and red floors.

Large gray sectional paired with marble coffee table. Gold wire chairs with a corner fireplace. The ceiling is exposed wood beams and vaults towards the rest of the home. Four pairs of french doors offer lake views on two sides of the house.
Photographer: Martin Menocal

Photo of a classic conservatory in Cleveland with a standard fireplace, a metal fireplace surround, a skylight, grey floors, painted wood flooring and a feature wall.
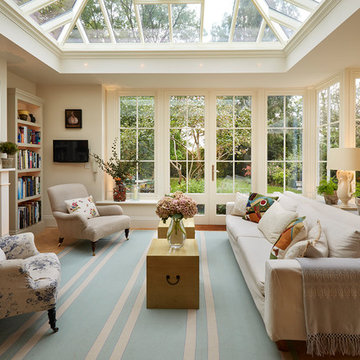
Darren Chung
Design ideas for a traditional conservatory in Essex with light hardwood flooring, a standard fireplace and a glass ceiling.
Design ideas for a traditional conservatory in Essex with light hardwood flooring, a standard fireplace and a glass ceiling.

This formal living room is located directly off of the main entry of a traditional style located just outside of Seattle on Mercer Island. Our clients wanted a space where they could entertain, relax and have a space just for mom and dad. The center focus of this space is a custom built table made of reclaimed maple from a bowling lane and reclaimed corbels, both from a local architectural salvage shop. We then worked with a local craftsman to construct the final piece.

Chicago home remodel design includes a bright four seasons room with fireplace, skylights, large windows and bifold glass doors that open to patio.
Travertine floor throughout patio, sunroom and pool room has radiant heat connecting all three spaces.
Need help with your home transformation? Call Benvenuti and Stein design build for full service solutions. 847.866.6868.
Norman Sizemore-photographer
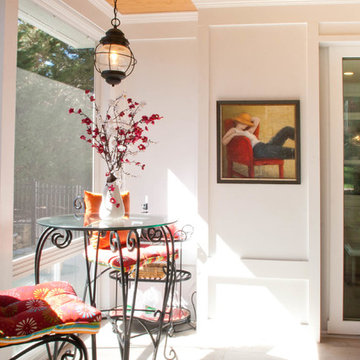
Photo by: Snapshots of Grace
Design ideas for a medium sized traditional conservatory in Raleigh with ceramic flooring, a standard fireplace and a standard ceiling.
Design ideas for a medium sized traditional conservatory in Raleigh with ceramic flooring, a standard fireplace and a standard ceiling.
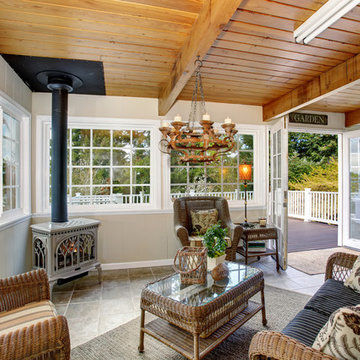
Photo of a medium sized traditional conservatory in Phoenix with a wood burning stove and a standard ceiling.

Large traditional conservatory in Milwaukee with dark hardwood flooring, a standard fireplace and a standard ceiling.
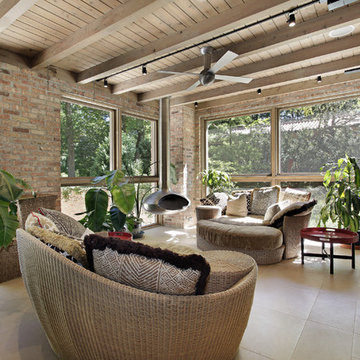
Photo of a large classic conservatory in Los Angeles with a hanging fireplace, a metal fireplace surround and a standard ceiling.

This is an example of a traditional conservatory in Chicago with a standard fireplace, a stone fireplace surround, a standard ceiling and a chimney breast.

Steven Mooney Photographer and Architect
Inspiration for a small traditional conservatory in Minneapolis with slate flooring, a standard fireplace, a standard ceiling and multi-coloured floors.
Inspiration for a small traditional conservatory in Minneapolis with slate flooring, a standard fireplace, a standard ceiling and multi-coloured floors.

Traditional conservatory in Minneapolis with medium hardwood flooring, a standard fireplace, a stone fireplace surround, a standard ceiling, brown floors and a chimney breast.

This beautiful sunroom will be well used by our homeowners. It is warm, bright and cozy. It's design flows right into the main home and is an extension of the living space. The full height windows and the stained ceiling and beams give a rustic cabin feel. Night or day, rain or shine, it is a beautiful retreat after a long work day.

This lovely room is found on the other side of the two-sided fireplace and is encased in glass on 3 sides. Marvin Integrity windows and Marvin doors are trimmed out in White Dove, which compliments the ceiling's shiplap and the white overgrouted stone fireplace. Its a lovely place to relax at any time of the day!
Traditional Conservatory with All Types of Fireplace Ideas and Designs
1