Traditional Conservatory with Painted Wood Flooring Ideas and Designs
Refine by:
Budget
Sort by:Popular Today
61 - 80 of 84 photos
Item 1 of 3
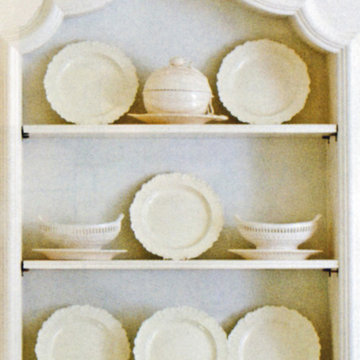
This sunroom custom recessed cabinet features the owners collection of white dish ware that is utilized daily.
This is an example of a large classic conservatory in Other with painted wood flooring and multi-coloured floors.
This is an example of a large classic conservatory in Other with painted wood flooring and multi-coloured floors.
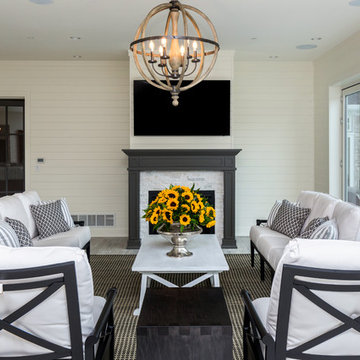
Photo of a classic conservatory in Other with painted wood flooring, a standard fireplace and a stone fireplace surround.
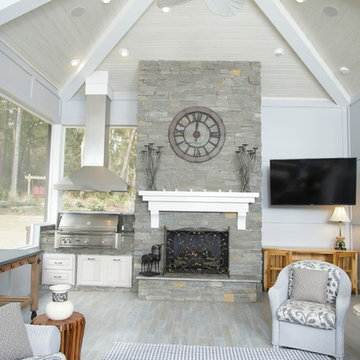
Design ideas for a large traditional conservatory in Miami with painted wood flooring, a standard fireplace, a stone fireplace surround and a standard ceiling.
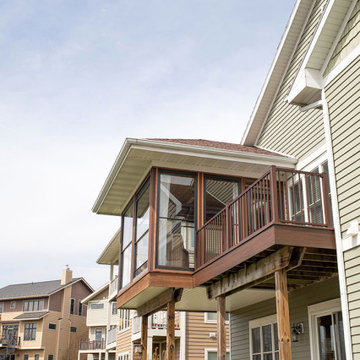
Renovation of the screened porch into a three-season room required Sweeney to perform structural modifications, including determining wind shear calculations and working with a structural engineer to provide the necessary calculations and drawings to modify the walls, roof, and floor joists. Finally, we removed the screens on all three exterior walls and replaced them with new floor-to-ceiling Scenix tempered glass porch windows with retractable screens.
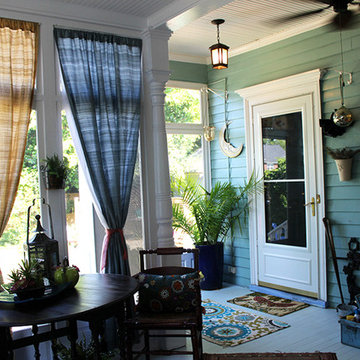
This is an example of a medium sized traditional conservatory in Raleigh with painted wood flooring, no fireplace, a standard ceiling and white floors.
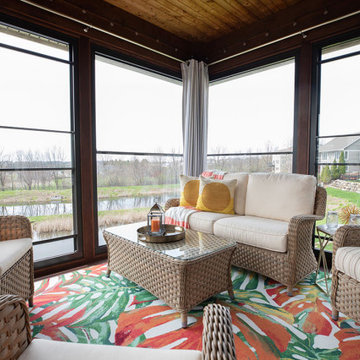
Renovation of the screened porch into a three-season room required Sweeney to perform structural modifications, including determining wind shear calculations and working with a structural engineer to provide the necessary calculations and drawings to modify the walls, roof, and floor joists. Finally, we removed the screens on all three exterior walls and replaced them with new floor-to-ceiling Scenix tempered glass porch windows with retractable screens.
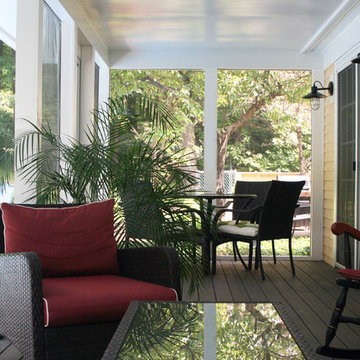
Three season room featuring slate gray composite decking and a white beadboard ceiling.
Photo of a medium sized traditional conservatory in Boston with painted wood flooring, no fireplace, a standard ceiling and grey floors.
Photo of a medium sized traditional conservatory in Boston with painted wood flooring, no fireplace, a standard ceiling and grey floors.
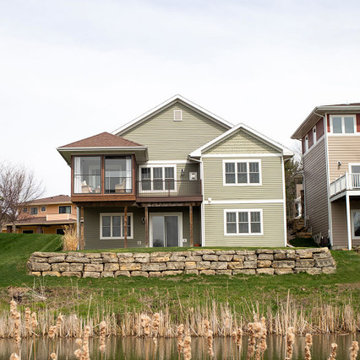
Renovation of the screened porch into a three-season room required Sweeney to perform structural modifications, including determining wind shear calculations and working with a structural engineer to provide the necessary calculations and drawings to modify the walls, roof, and floor joists. Finally, we removed the screens on all three exterior walls and replaced them with new floor-to-ceiling Scenix tempered glass porch windows with retractable screens.
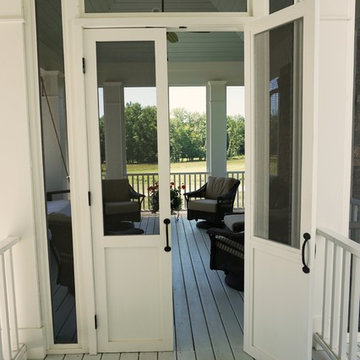
#mcfarlandbuilds
Inspiration for a traditional conservatory in Nashville with painted wood flooring.
Inspiration for a traditional conservatory in Nashville with painted wood flooring.
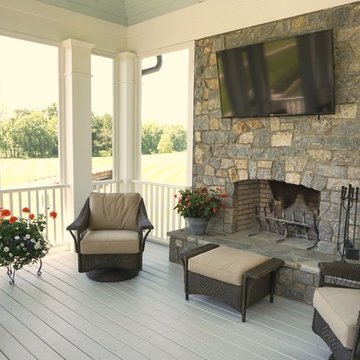
#mcfarlandbuilds
Photo of a medium sized traditional conservatory in Nashville with painted wood flooring, a standard fireplace and a stone fireplace surround.
Photo of a medium sized traditional conservatory in Nashville with painted wood flooring, a standard fireplace and a stone fireplace surround.
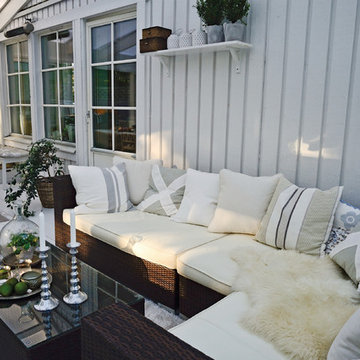
Design ideas for a traditional conservatory in Copenhagen with painted wood flooring, no fireplace and white floors.
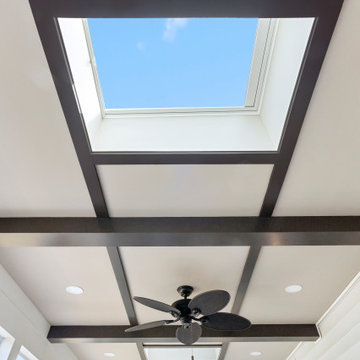
Photo of a medium sized traditional conservatory in Philadelphia with painted wood flooring, no fireplace, a skylight and black floors.
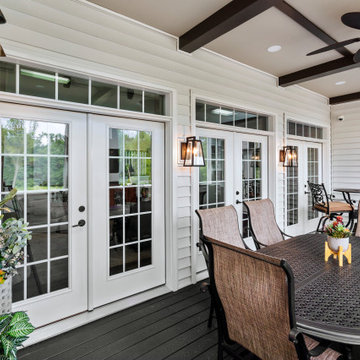
Photo of a medium sized traditional conservatory in Philadelphia with painted wood flooring, no fireplace, a skylight and black floors.
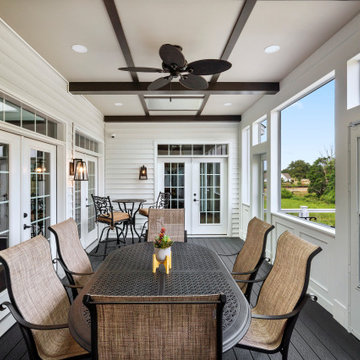
This is an example of a medium sized traditional conservatory in Philadelphia with painted wood flooring, no fireplace, a skylight and black floors.
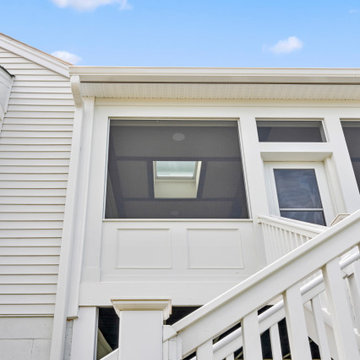
Medium sized traditional conservatory in Philadelphia with painted wood flooring, no fireplace, a skylight and black floors.
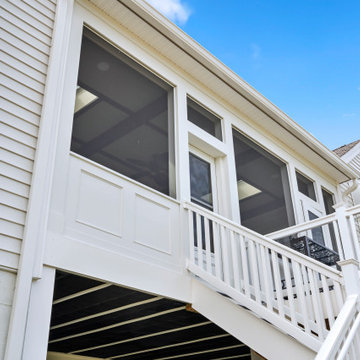
Design ideas for a medium sized traditional conservatory in Philadelphia with painted wood flooring, no fireplace, a skylight and black floors.
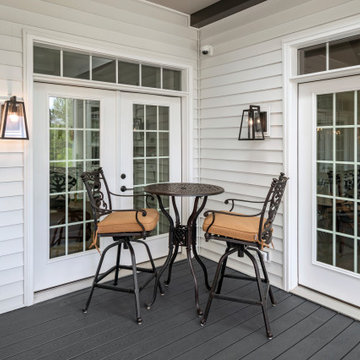
Inspiration for a medium sized traditional conservatory in Philadelphia with painted wood flooring, no fireplace, a skylight and black floors.
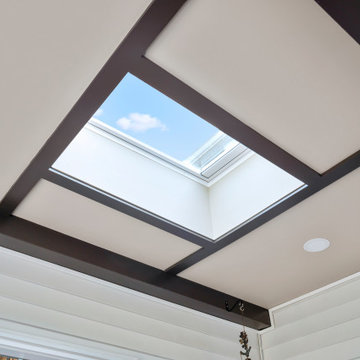
Inspiration for a medium sized classic conservatory in Philadelphia with painted wood flooring, no fireplace, a skylight and black floors.
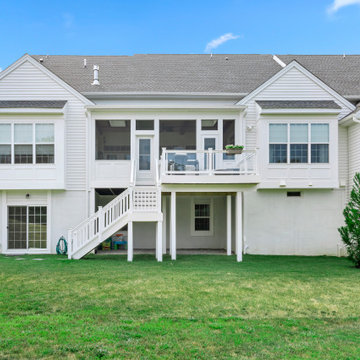
This is an example of a medium sized traditional conservatory in Philadelphia with painted wood flooring, no fireplace, a skylight and black floors.
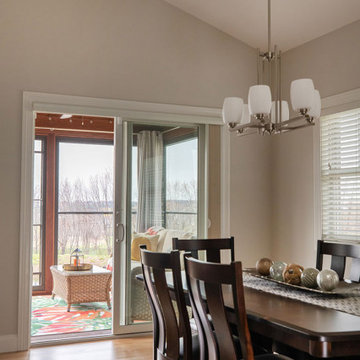
Renovation of the screened porch into a three-season room required Sweeney to perform structural modifications, including determining wind shear calculations and working with a structural engineer to provide the necessary calculations and drawings to modify the walls, roof, and floor joists. Finally, we removed the screens on all three exterior walls and replaced them with new floor-to-ceiling Scenix tempered glass porch windows with retractable screens.
Traditional Conservatory with Painted Wood Flooring Ideas and Designs
4