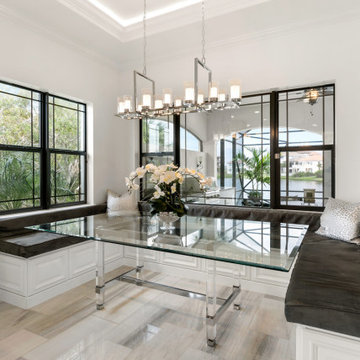Traditional Dining Room with Banquette Seating Ideas and Designs
Refine by:
Budget
Sort by:Popular Today
41 - 60 of 775 photos
Item 1 of 3
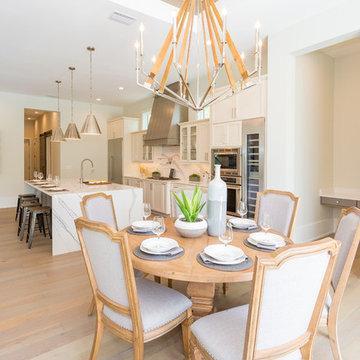
Design ideas for a small classic dining room in Orlando with banquette seating, beige walls, light hardwood flooring, beige floors and exposed beams.
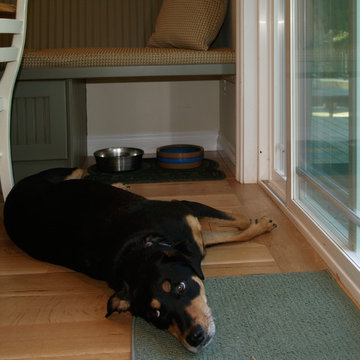
The needs of the beloved family dog are front and center with easy access food/water bowls under the built-in bench.
Medium sized classic dining room in Seattle with medium hardwood flooring, brown floors, banquette seating and beige walls.
Medium sized classic dining room in Seattle with medium hardwood flooring, brown floors, banquette seating and beige walls.
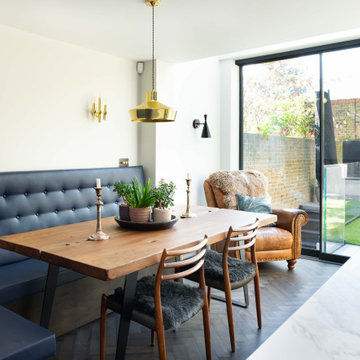
Design ideas for a traditional dining room in London with banquette seating, white walls, dark hardwood flooring and brown floors.
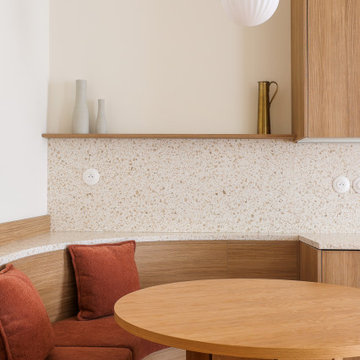
Au cœur de la place du Pin à Nice, cet appartement autrefois sombre et délabré a été métamorphosé pour faire entrer la lumière naturelle. Nous avons souhaité créer une architecture à la fois épurée, intimiste et chaleureuse. Face à son état de décrépitude, une rénovation en profondeur s’imposait, englobant la refonte complète du plancher et des travaux de réfection structurale de grande envergure.
L’une des transformations fortes a été la dépose de la cloison qui séparait autrefois le salon de l’ancienne chambre, afin de créer un double séjour. D’un côté une cuisine en bois au design minimaliste s’associe harmonieusement à une banquette cintrée, qui elle, vient englober une partie de la table à manger, en référence à la restauration. De l’autre côté, l’espace salon a été peint dans un blanc chaud, créant une atmosphère pure et une simplicité dépouillée. L’ensemble de ce double séjour est orné de corniches et une cimaise partiellement cintrée encadre un miroir, faisant de cet espace le cœur de l’appartement.
L’entrée, cloisonnée par de la menuiserie, se détache visuellement du double séjour. Dans l’ancien cellier, une salle de douche a été conçue, avec des matériaux naturels et intemporels. Dans les deux chambres, l’ambiance est apaisante avec ses lignes droites, la menuiserie en chêne et les rideaux sortants du plafond agrandissent visuellement l’espace, renforçant la sensation d’ouverture et le côté épuré.
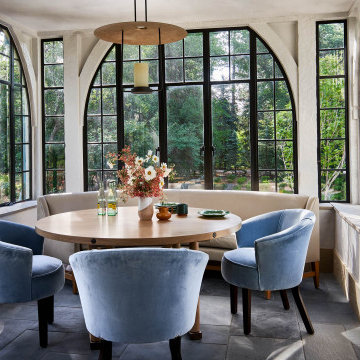
The tea room windows served as the inspiration for the black steel windows throughout the home, and are the only original windows remaining.
Photo of a small traditional dining room in Denver with banquette seating and grey floors.
Photo of a small traditional dining room in Denver with banquette seating and grey floors.

Custom Real Wood Plantation Shutters | Louver Size: 4.5" | Crafted & Designed by Acadia Shutters
This is an example of a medium sized traditional dining room in Nashville with banquette seating, white walls, dark hardwood flooring, no fireplace, brown floors and tongue and groove walls.
This is an example of a medium sized traditional dining room in Nashville with banquette seating, white walls, dark hardwood flooring, no fireplace, brown floors and tongue and groove walls.
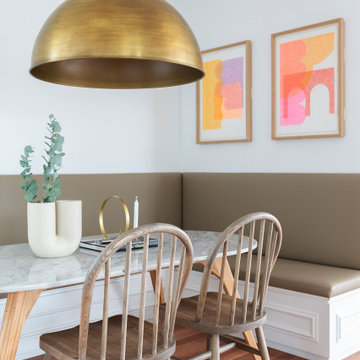
Located in the Canberra suburb of Old Deakin, this established home was originally built in 1951 by Keith Murdoch to house journalists of The Herald and Weekly Times Limited. With a rich history, it has been renovated to maintain its classic character and charm for the new young family that lives there.
Renovation by Papas Projects. Photography by Hcreations.
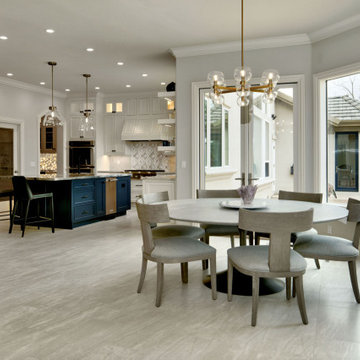
Design ideas for a large traditional dining room in San Francisco with banquette seating, grey walls, porcelain flooring and beige floors.

This family home is nestled in the mountains with extensive views of Mt. Tamalpais. HSH Interiors created an effortlessly elegant space with playful patterns that accentuate the surrounding natural environment. Sophisticated furnishings combined with cheerful colors create an east coast meets west coast feeling throughout the house.

Design ideas for a traditional dining room in Chicago with banquette seating, white walls, dark hardwood flooring, brown floors and wallpapered walls.
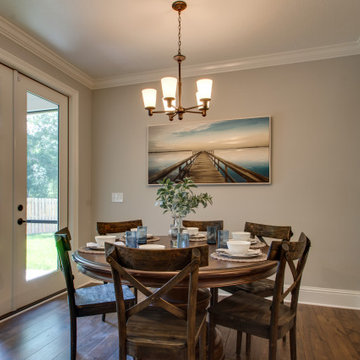
Photo of a traditional dining room in Other with banquette seating, grey walls, medium hardwood flooring and brown floors.

Who wouldn’t want to have breakfast in this nook? The custom banquette is upholstered in practical textiles from Brentano and Momentum. The custom chairs are from Lorts.

What a stunning view. This custom kitchen is breathtaking from every view. These are custom cabinets from Dutch Made Inc. Inset construction and stacked cabinets. Going to the ceiling makes the room soar. The cabinets are white paint on maple. The island is a yummy walnut that is gorgeous. An island that is perfect for snacking, breakfast or doing homework with the kids. The glass doors were made to match the exterior windows with mullions. No detail was over looked. Notice the corner with the coffee makers. This is how a kitchen designer makes the kitchen perfect in beauty and function. Countertops are Taj Mahal quartzite. Photographs by @mikeakaskel. Designed by Dan and Jean Thompson
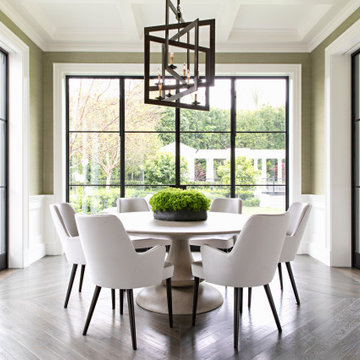
This 14,000 square foot Holmby Hills residence was an exciting opportunity to play with its classical footprint while adding in modern elements creating a customized home with a mixture of casual and formal spaces throughout.

Photography by Michael J. Lee
Photo of a medium sized classic dining room in Boston with banquette seating, white walls, dark hardwood flooring, no fireplace, brown floors and a timber clad ceiling.
Photo of a medium sized classic dining room in Boston with banquette seating, white walls, dark hardwood flooring, no fireplace, brown floors and a timber clad ceiling.

Design ideas for a medium sized classic dining room in Phoenix with banquette seating, beige walls, light hardwood flooring, no fireplace, beige floors and a vaulted ceiling.
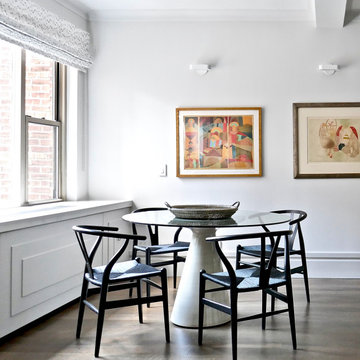
Inspiration for a traditional dining room in New York with banquette seating, white walls, medium hardwood flooring, no fireplace and brown floors.
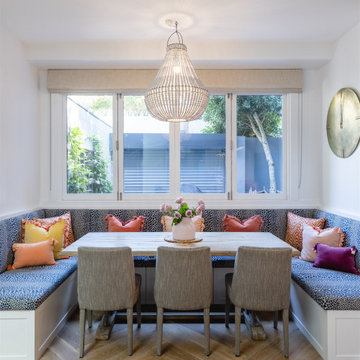
Custom made banquette dining bench in jaguar navy spot print.
Photo of a classic dining room in Sydney with banquette seating, white walls, medium hardwood flooring and brown floors.
Photo of a classic dining room in Sydney with banquette seating, white walls, medium hardwood flooring and brown floors.
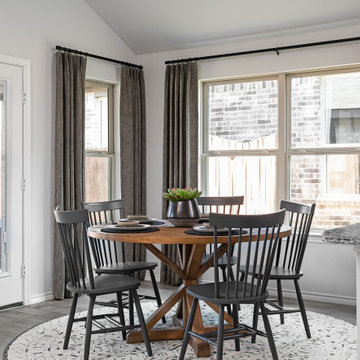
Breakfast Nook
Photo of a traditional dining room in Dallas with banquette seating, ceramic flooring and a vaulted ceiling.
Photo of a traditional dining room in Dallas with banquette seating, ceramic flooring and a vaulted ceiling.
Traditional Dining Room with Banquette Seating Ideas and Designs
3
