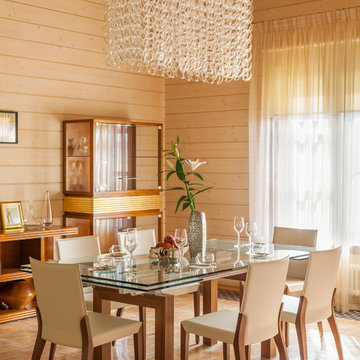Traditional Dining Room with Orange Floors Ideas and Designs
Refine by:
Budget
Sort by:Popular Today
41 - 60 of 116 photos
Item 1 of 3
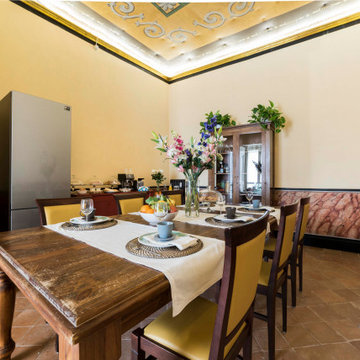
Pareti affrescate e soffitto con tele decorate per questa suite realizzata in un palazzo storico del centro storico di Salerno
Design ideas for a large traditional dining room in Other with multi-coloured walls, terracotta flooring, orange floors and wallpapered walls.
Design ideas for a large traditional dining room in Other with multi-coloured walls, terracotta flooring, orange floors and wallpapered walls.
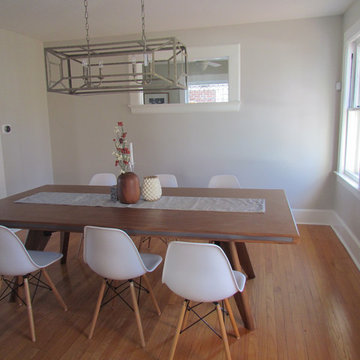
Inspiration for a medium sized traditional kitchen/dining room in New York with grey walls, light hardwood flooring, no fireplace and orange floors.
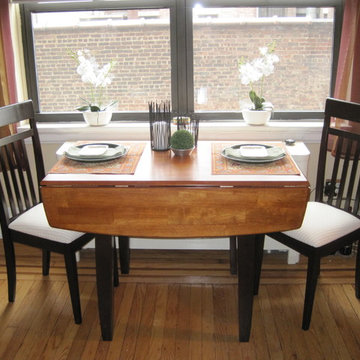
Carol Reed
Design ideas for a small classic dining room in New York with light hardwood flooring and orange floors.
Design ideas for a small classic dining room in New York with light hardwood flooring and orange floors.
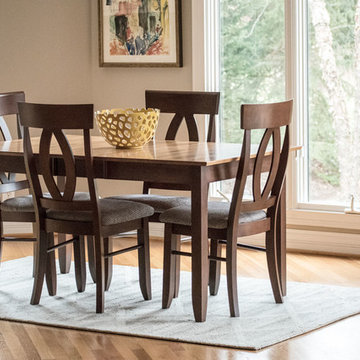
Our final installment for this project is the Lake Forest Freshen Up: Kitchen + Breakfast Area. Below is a BEFORE photo of what the Kitchen looked like when the homeowners purchased their home. The previous homeowners wanted a “lodge” look but they did overdo it a bit with the ledge stone. We lightened up the Kitchen considerably by painting the cabinetry neutral white with a glaze. Creative Finishes by Kelly did an amazing job. The lighter cabinetry contrasts nicely with the hardware floor finish and the dark granite countertops. Even the ledge stone looks great!
The island has a wonderful shape with an eating area on the end where 3 stools fit snugly underneath.
The oversized pendants are the perfect scale for the large island.
The unusual chandelier makes a statement in the Breakfast Area. We added a pop of color with the artwork and grounded this area with a fun geometric rug.
There is a lot of cabinetry in this space so we broke up the desk area by painting it Sherwin Williams’ Gauntlet Gray (SW7019), the same color we painted the island column.
The homeowners’ wine cabinet and two fun chairs that we reupholstered in a small geometric pattern finish off this area.
This Lake Forest Freshen Up: Kitchen + Breakfast Area is truly a transformation without changing the footprint. When new cabinetry is not an option or your current cabinetry is in great shape but not a great finish, you should consider painting them. This project is proof that it can change the look of your entire Kitchen – for the better! Click here and here for other projects featuring painted cabinets. Enjoy!
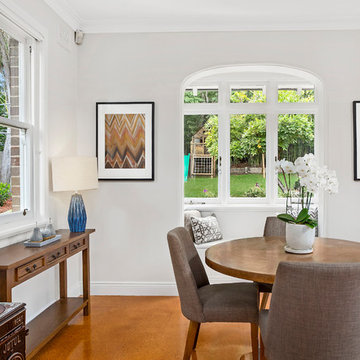
This is an example of a large classic kitchen/dining room in Sydney with cork flooring, a corner fireplace, a plastered fireplace surround, orange floors and white walls.
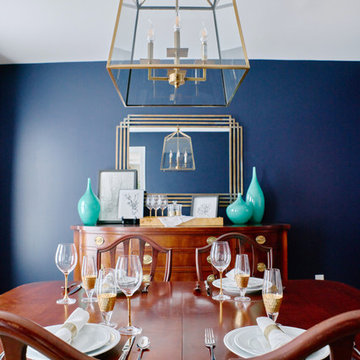
Andrea Pietrangeli
http://andrea.media/
This is an example of a medium sized classic kitchen/dining room in Providence with blue walls, medium hardwood flooring and orange floors.
This is an example of a medium sized classic kitchen/dining room in Providence with blue walls, medium hardwood flooring and orange floors.
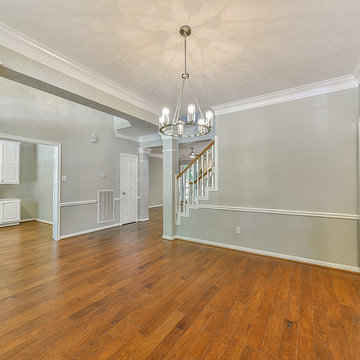
Design ideas for a medium sized classic dining room in Houston with orange walls, medium hardwood flooring and orange floors.
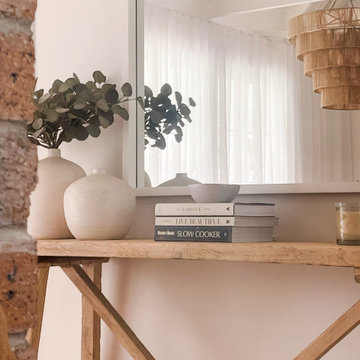
A reclaimed elm console table complements the warmth of the terracotta tiles in our Mango Hill Project dining room. White accessories and oversized mirror were paired with it to brighten the space.
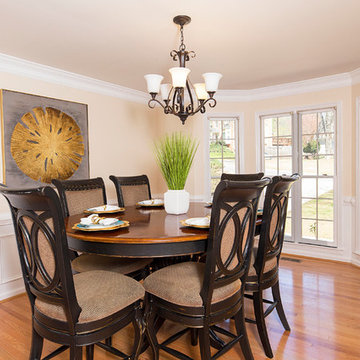
Krystle Chanel Photography
Large classic kitchen/dining room in Atlanta with light hardwood flooring and orange floors.
Large classic kitchen/dining room in Atlanta with light hardwood flooring and orange floors.
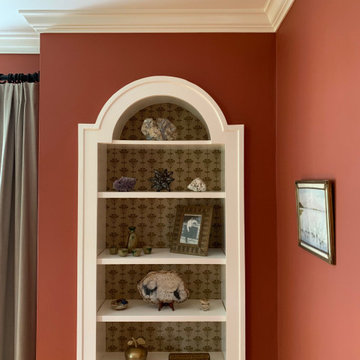
Design Challenge: This client requested a red dining room for their historic 1937 home in the heart of Nashville’s Belmont-Hillsboro neighborhood. MOTIV Interiors paired this sophisticated chalky hue with a historic wallpaper re-issue and bright white trim to emphasize the beautiful original features and craftsmanship of this space. Head to the MOTIV Monthly Blog to learn more about Decorating In Color With Confidence.
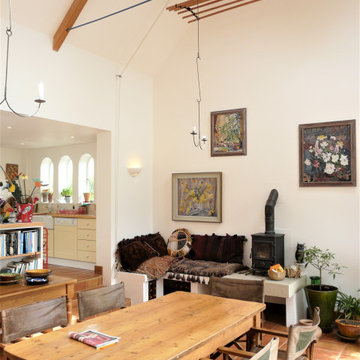
This is an example of a traditional open plan dining room in Wiltshire with white walls, a wood burning stove, orange floors and exposed beams.
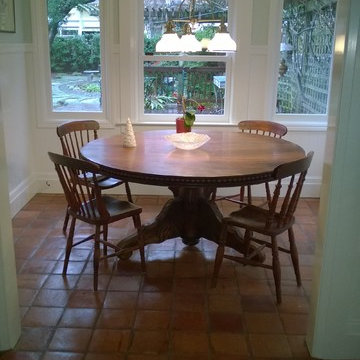
Brian Fitzmaurice
Photo of a large classic kitchen/dining room in San Diego with terracotta flooring and orange floors.
Photo of a large classic kitchen/dining room in San Diego with terracotta flooring and orange floors.
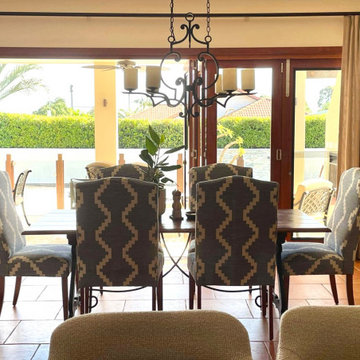
Design ideas for a large classic kitchen/dining room in Sunshine Coast with beige walls, ceramic flooring and orange floors.
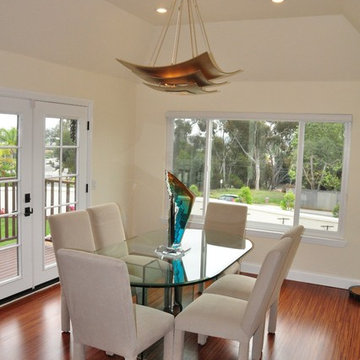
Design ideas for a medium sized traditional enclosed dining room in San Diego with medium hardwood flooring, orange floors, beige walls and no fireplace.
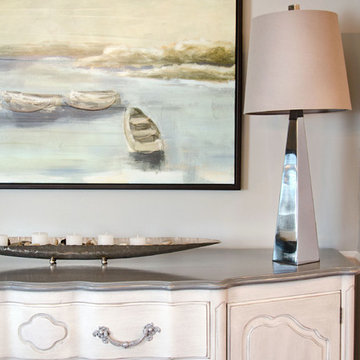
Nostalgic about the dining room furniture, the family heirloom was restored and made the inspiration for the overall design concept. A custom paint technique was used to modernize the set and give it a soft subtle tonal appearance.
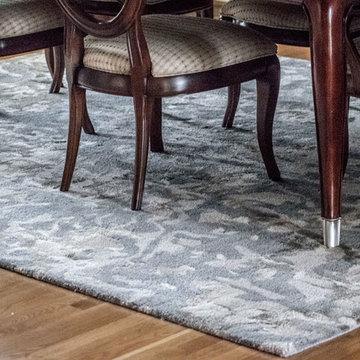
LIVING ROOM
This week’s post features our Lake Forest Freshen Up: Living Room + Dining Room for the homeowners who relocated from California. The first thing we did was remove a large built-in along the longest wall and re-orient the television to a shorter wall. This allowed us to place the sofa which is the largest piece of furniture along the long wall and made the traffic flow from the Foyer to the Kitchen much easier. Now the beautiful stone fireplace is the focal point and the seating arrangement is cozy. We painted the walls Sherwin Williams’ Tony Taupe (SW7039). The mantle was originally white so we warmed it up with Sherwin Williams’ Gauntlet Gray (SW7019). We kept the upholstery neutral with warm gray tones and added pops of turquoise and silver.
We tackled the large angled wall with an oversized print in vivid blues and greens. The extra tall contemporary lamps balance out the artwork. I love the end tables with the mixture of metal and wood, but my favorite piece is the leather ottoman with slide tray – it’s gorgeous and functional!
The homeowner’s curio cabinet was the perfect scale for this wall and her art glass collection bring more color into the space.
The large octagonal mirror was perfect for above the mantle. The homeowner wanted something unique to accessorize the mantle, and these “oil cans” fit the bill. A geometric fireplace screen completes the look.
The hand hooked rug with its subtle pattern and touches of gray and turquoise ground the seating area and brings lots of warmth to the room.
DINING ROOM
There are only 2 walls in this Dining Room so we wanted to add a strong color with Sherwin Williams’ Cadet (SW9143). Utilizing the homeowners’ existing furniture, we added artwork that pops off the wall, a modern rug which adds interest and softness, and this stunning chandelier which adds a focal point and lots of bling!
The Lake Forest Freshen Up: Living Room + Dining Room really reflects the homeowners’ transitional style, and the color palette is sophisticated and inviting. Enjoy!
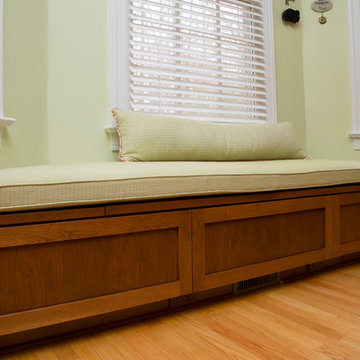
Marilyn Peryer Style House Photography
Inspiration for a medium sized traditional kitchen/dining room in Raleigh with green walls, medium hardwood flooring and orange floors.
Inspiration for a medium sized traditional kitchen/dining room in Raleigh with green walls, medium hardwood flooring and orange floors.
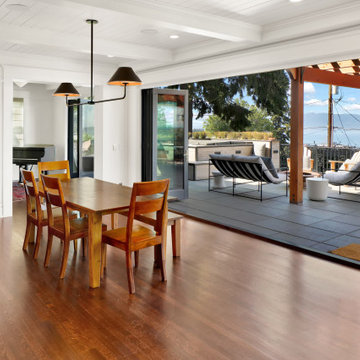
1400 square foot addition and remodel of historic craftsman home to include new garage, accessory dwelling unit and outdoor living space
This is an example of a medium sized traditional kitchen/dining room in Seattle with white walls, light hardwood flooring, no fireplace, orange floors and a coffered ceiling.
This is an example of a medium sized traditional kitchen/dining room in Seattle with white walls, light hardwood flooring, no fireplace, orange floors and a coffered ceiling.
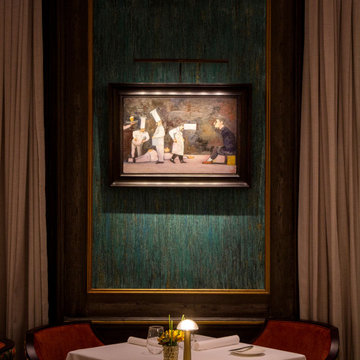
Design ideas for a large traditional open plan dining room in London with green walls, carpet, a standard fireplace, a stone fireplace surround, orange floors, a coffered ceiling and panelled walls.
Traditional Dining Room with Orange Floors Ideas and Designs
3
