Traditional Dining Room with Wainscoting Ideas and Designs
Refine by:
Budget
Sort by:Popular Today
1 - 20 of 883 photos
Item 1 of 3
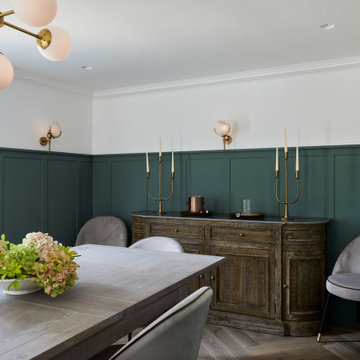
Design ideas for a classic enclosed dining room in London with white walls, medium hardwood flooring, brown floors, panelled walls and wainscoting.

This is an example of a large classic enclosed dining room in Orange County with grey walls, light hardwood flooring, brown floors, a standard fireplace, a wooden fireplace surround, exposed beams and wainscoting.
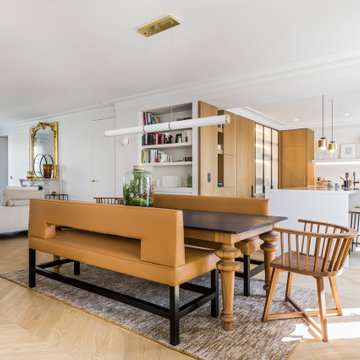
Photo : Romain Ricard
Inspiration for a medium sized traditional open plan dining room in Paris with green walls, light hardwood flooring, no fireplace, beige floors and wainscoting.
Inspiration for a medium sized traditional open plan dining room in Paris with green walls, light hardwood flooring, no fireplace, beige floors and wainscoting.
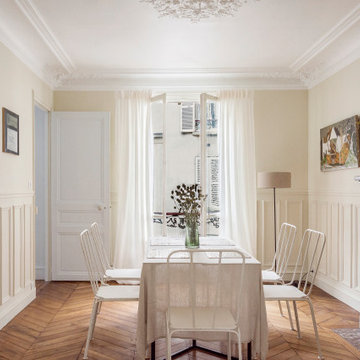
Inspiration for a classic dining room in Paris with beige walls, medium hardwood flooring, brown floors and wainscoting.

The homeowners wanted an updated style for their home that incorporated their existing traditional pieces. We added transitional furnishings with clean lines and a neutral palette to create a fresh and sophisticated traditional design plan.
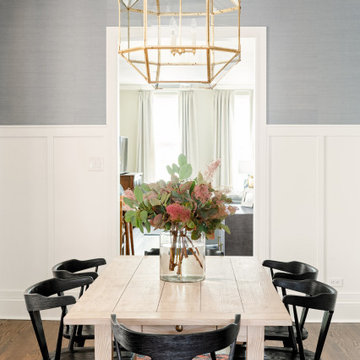
Design ideas for a traditional enclosed dining room in Boise with grey walls, dark hardwood flooring, brown floors and wainscoting.

Classic dining room in London with beige walls, medium hardwood flooring, a standard fireplace, brown floors and wainscoting.

Classic enclosed dining room in Atlanta with beige walls, light hardwood flooring, beige floors, a drop ceiling and wainscoting.
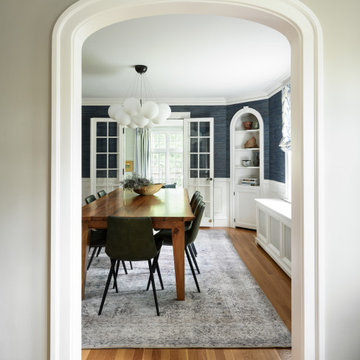
Photo of a traditional enclosed dining room in Boston with blue walls, medium hardwood flooring, wallpapered walls, wainscoting and brown floors.
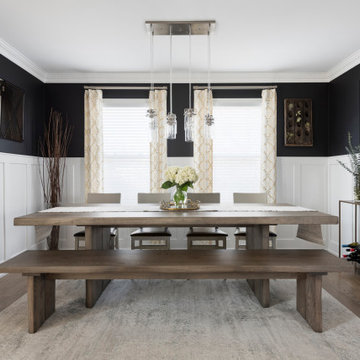
Photography by Picture Perfect House
This is an example of a medium sized classic dining room in Chicago with black walls, medium hardwood flooring, grey floors and wainscoting.
This is an example of a medium sized classic dining room in Chicago with black walls, medium hardwood flooring, grey floors and wainscoting.

Formal style dining room off the kitchen and butlers pantry. A large bay window and contemporary chandelier finish it off!
This is an example of a large classic enclosed dining room in DC Metro with grey walls, medium hardwood flooring, brown floors, a coffered ceiling and wainscoting.
This is an example of a large classic enclosed dining room in DC Metro with grey walls, medium hardwood flooring, brown floors, a coffered ceiling and wainscoting.

A wallpapered ceiling, black walls and high chair rail add contrast and personality to this dramatic dining room. Dark upholstered club chairs and dark wood floors bring the needed weight from the walls to the interior of the room.
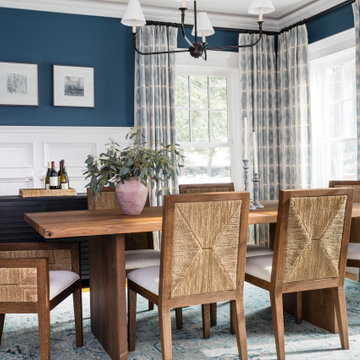
Designed by Thayer Design Studio. We are a full-service interior design firm located in South Boston, MA specializing in new construction, renovations, additions and room by room furnishing for residential and small commercial projects throughout New England.
From conception to completion, we engage in a collaborative process with our clients, working closely with contractors, architects, crafts-people and artisans to provide cohesion to our client’s vision.
We build spaces that tell a story and create comfort; always striving to find the balance between materials, architectural details, color and space. We believe a well-balanced and thoughtfully curated home is the foundation for happier living.
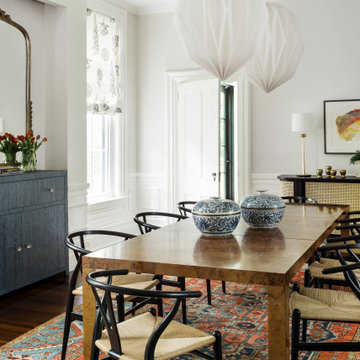
This is an example of a traditional enclosed dining room in Boston with white walls, dark hardwood flooring, brown floors and wainscoting.
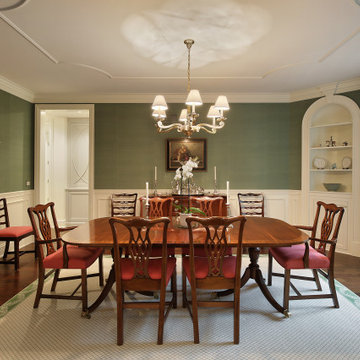
Photo of a traditional enclosed dining room in Chicago with green walls, dark hardwood flooring, brown floors and wainscoting.
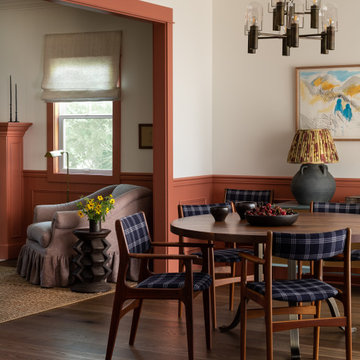
Inspiration for a traditional dining room in Seattle with white walls, dark hardwood flooring, brown floors and wainscoting.
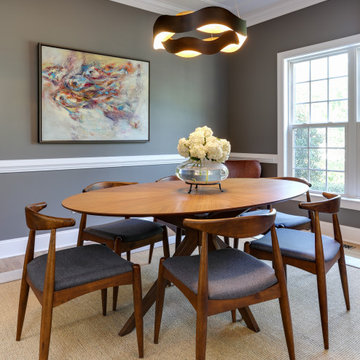
This is an example of a traditional enclosed dining room in Raleigh with grey walls, medium hardwood flooring, no fireplace, brown floors and wainscoting.

Design ideas for a large traditional enclosed dining room in Other with blue walls, medium hardwood flooring, brown floors and wainscoting.
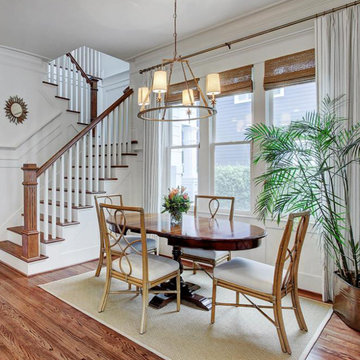
Our client’s are a busy young family who entertain frequently and needed a warm, welcoming, and practical home. They prefer a clean almost minimal traditional style. We kept the color palette to whites, grays, and navy. We used the dramatic Navy Blue to punch up the dining room, accent the kitchen, and in furnishings in the living room.
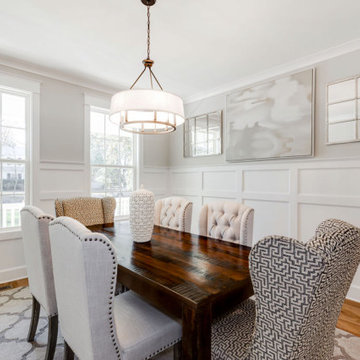
Richmond Hill Design + Build brings you this gorgeous American four-square home, crowned with a charming, black metal roof in Richmond’s historic Ginter Park neighborhood! Situated on a .46 acre lot, this craftsman-style home greets you with double, 8-lite front doors and a grand, wrap-around front porch. Upon entering the foyer, you’ll see the lovely dining room on the left, with crisp, white wainscoting and spacious sitting room/study with French doors to the right. Straight ahead is the large family room with a gas fireplace and flanking 48” tall built-in shelving. A panel of expansive 12’ sliding glass doors leads out to the 20’ x 14’ covered porch, creating an indoor/outdoor living and entertaining space. An amazing kitchen is to the left, featuring a 7’ island with farmhouse sink, stylish gold-toned, articulating faucet, two-toned cabinetry, soft close doors/drawers, quart countertops and premium Electrolux appliances. Incredibly useful butler’s pantry, between the kitchen and dining room, sports glass-front, upper cabinetry and a 46-bottle wine cooler. With 4 bedrooms, 3-1/2 baths and 5 walk-in closets, space will not be an issue. The owner’s suite has a freestanding, soaking tub, large frameless shower, water closet and 2 walk-in closets, as well a nice view of the backyard. Laundry room, with cabinetry and counter space, is conveniently located off of the classic central hall upstairs. Three additional bedrooms, all with walk-in closets, round out the second floor, with one bedroom having attached full bath and the other two bedrooms sharing a Jack and Jill bath. Lovely hickory wood floors, upgraded Craftsman trim package and custom details throughout!
Traditional Dining Room with Wainscoting Ideas and Designs
1