Traditional Entrance with Bamboo Flooring Ideas and Designs
Refine by:
Budget
Sort by:Popular Today
1 - 20 of 58 photos
Item 1 of 3
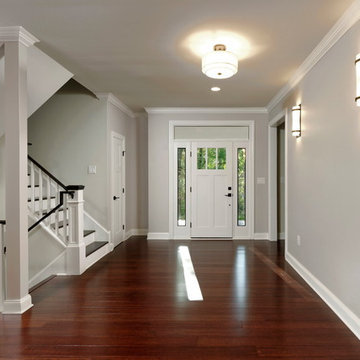
Paint colors:
Walls: Glidden Silver Cloud 30YY 63/024
Ceilings/Trims/Doors: Glidden Swan White GLC23
Stairway: Glidden Meeting House White 50YY 74/069
Robert B. Narod Photography
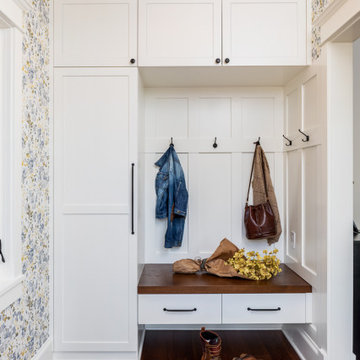
Entry Storage,
Medium sized traditional entrance in Seattle with bamboo flooring.
Medium sized traditional entrance in Seattle with bamboo flooring.
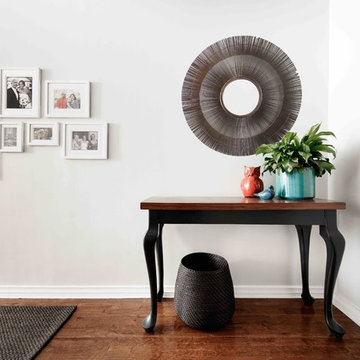
A welcoming entry hall has been created through the use of thoughtful furniture placement, creating a beautiful and very functional place to receive keys, bags and shoes for this young family and their guests.
Photography: Hindenburg Dalhoff Photography
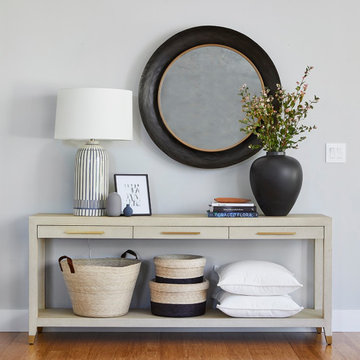
Design ideas for a medium sized classic hallway in San Francisco with grey walls, bamboo flooring, a single front door and brown floors.
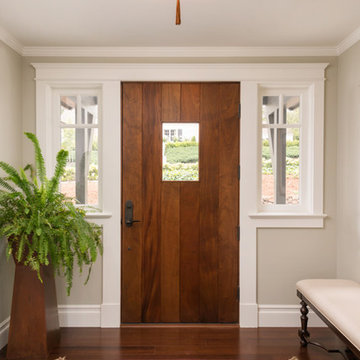
Charming Old World meets new, open space planning concepts. This Ranch Style home turned English Cottage maintains very traditional detailing and materials on the exterior, but is hiding a more transitional floor plan inside. The 49 foot long Great Room brings together the Kitchen, Family Room, Dining Room, and Living Room into a singular experience on the interior. By turning the Kitchen around the corner, the remaining elements of the Great Room maintain a feeling of formality for the guest and homeowner's experience of the home. A long line of windows affords each space fantastic views of the rear yard.
Nyhus Design Group - Architect
Ross Pushinaitis - Photography
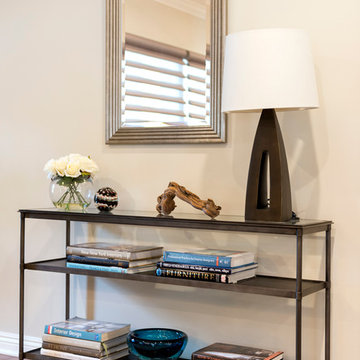
Riley Jamison Photography
Design ideas for a medium sized traditional foyer in Los Angeles with beige walls and bamboo flooring.
Design ideas for a medium sized traditional foyer in Los Angeles with beige walls and bamboo flooring.
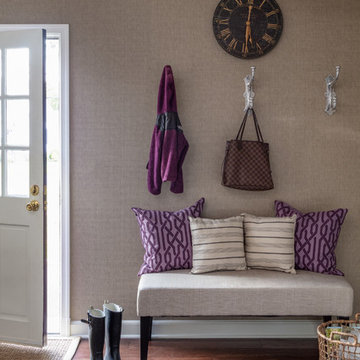
Yard Entry/ Mud Room
This is an example of a medium sized classic entrance in Other with brown walls, bamboo flooring, brown floors, a single front door and a white front door.
This is an example of a medium sized classic entrance in Other with brown walls, bamboo flooring, brown floors, a single front door and a white front door.
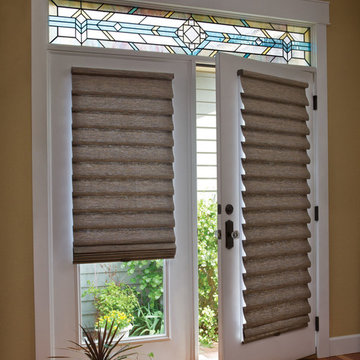
Photo of a medium sized traditional front door in Other with yellow walls, bamboo flooring, a double front door and a white front door.
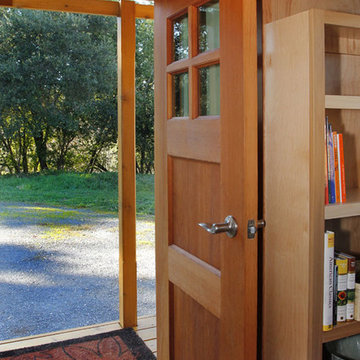
Small classic vestibule in San Francisco with brown walls, bamboo flooring, a single front door and a medium wood front door.
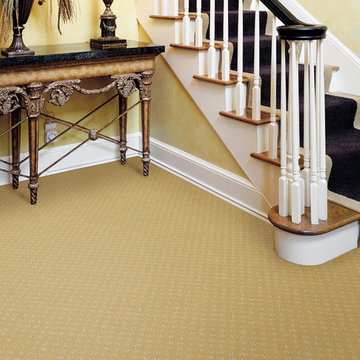
This is an example of a medium sized traditional entrance in Las Vegas with beige walls, bamboo flooring and beige floors.
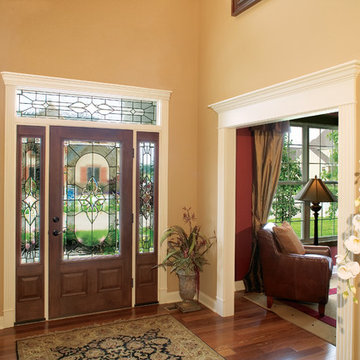
Thermatru
Inspiration for a medium sized traditional entrance in Tampa with bamboo flooring.
Inspiration for a medium sized traditional entrance in Tampa with bamboo flooring.
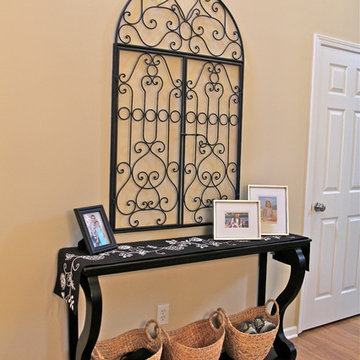
Angie Guy Design
Photo of a small classic foyer in Charlotte with a single front door, beige walls and bamboo flooring.
Photo of a small classic foyer in Charlotte with a single front door, beige walls and bamboo flooring.
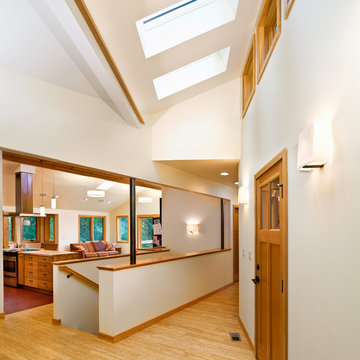
W. L. Construction, Broadleaf Architecture, and the homeowners collaborated to keep the original "bones" of this home while rearranging the interior walls. Out of this shuffle appeared a new entry, hallways, an entertainment room, and a garage. The kitchen was also relocated from the west to the east side of the house for the morning sun. The owners were focused on keeping the budget and the square footage in check. This prompted an initial pause when we all realized that the "wants" created a bigger house and budget than was desired. We all dug in and came up with a tighter design that really worked on all levels. Elements of the old 'clerestory' design are present in the entry. This process brought out the best in all of us as well as this now very livable home.
Photos : Erik Lubbock
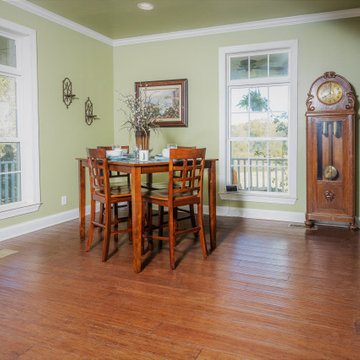
Design ideas for a classic foyer in Other with green walls, bamboo flooring, a double front door and a dark wood front door.
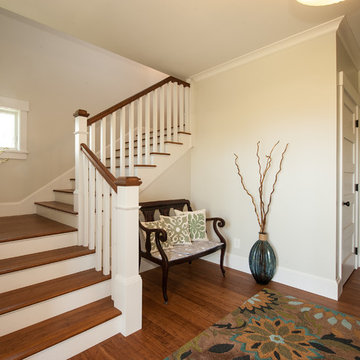
Augie Salbosa
Traditional foyer in Hawaii with grey walls and bamboo flooring.
Traditional foyer in Hawaii with grey walls and bamboo flooring.
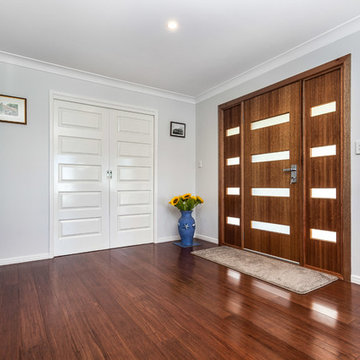
Small classic front door in Brisbane with grey walls, bamboo flooring, a single front door and a medium wood front door.
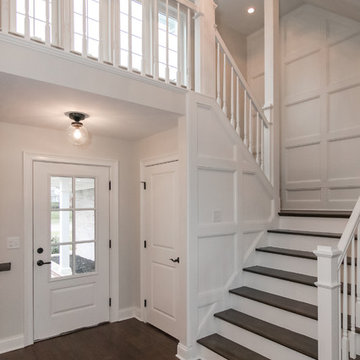
Inspiration for a large traditional foyer in Cleveland with grey walls, bamboo flooring, a single front door, a white front door and brown floors.
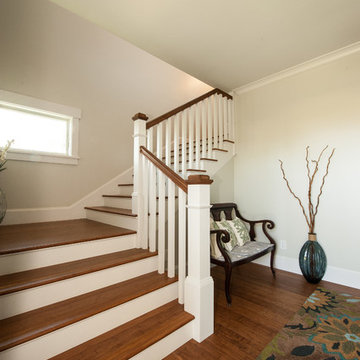
Augie Salbosa
Inspiration for a traditional front door in Hawaii with grey walls and bamboo flooring.
Inspiration for a traditional front door in Hawaii with grey walls and bamboo flooring.
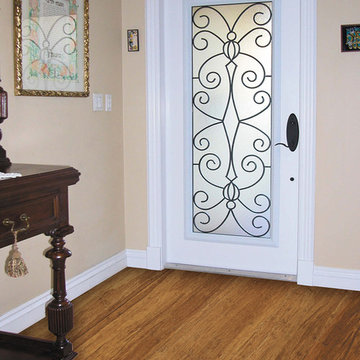
Color: Engineered-Strand-Bamboo-Carbonized
This is an example of a medium sized classic front door in Chicago with pink walls, bamboo flooring, a single front door and a glass front door.
This is an example of a medium sized classic front door in Chicago with pink walls, bamboo flooring, a single front door and a glass front door.
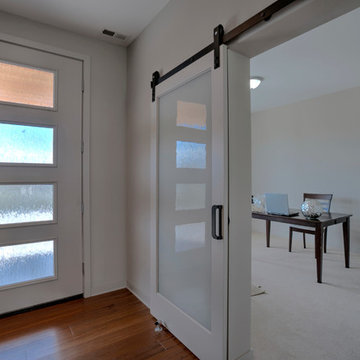
This transitional home in Lower Kennydale was designed to take advantage of all the light the area has to offer. Window design and layout is something we take pride in here at Signature Custom Homes. Some areas we love; the wine rack in the dining room, flat panel cabinets, waterfall quartz countertops, stainless steel appliances, and tiger hardwood flooring.
Photography: Layne Freedle
Traditional Entrance with Bamboo Flooring Ideas and Designs
1