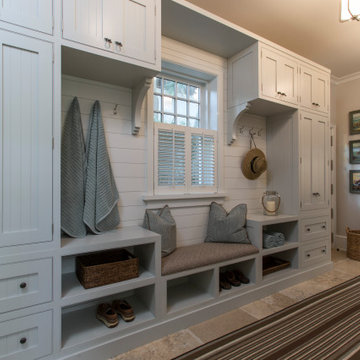Traditional Entrance with Limestone Flooring Ideas and Designs
Refine by:
Budget
Sort by:Popular Today
41 - 60 of 648 photos
Item 1 of 3
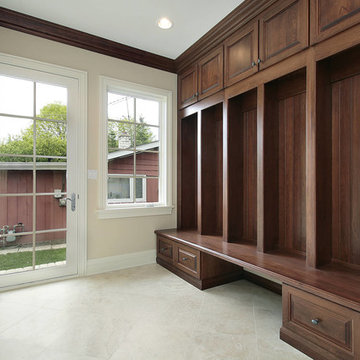
Photo of a medium sized classic boot room in Cleveland with beige walls, a single front door, a glass front door, limestone flooring and grey floors.
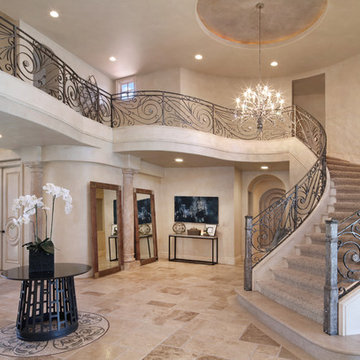
Design by 27 Diamonds Interior Design
www.27diamonds.com
Large classic foyer in Orange County with beige walls, limestone flooring, beige floors, a single front door and a glass front door.
Large classic foyer in Orange County with beige walls, limestone flooring, beige floors, a single front door and a glass front door.

This recently installed boot room in Oval Room Blue by Culshaw, graces this compact entrance hall to a charming country farmhouse. A storage solution like this provides plenty of space for all the outdoor apparel an active family needs. The bootroom, which is in 2 L-shaped halves, comprises of 11 polished chrome hooks for hanging, 2 settles - one of which has a hinged lid for boots etc, 1 set of full height pigeon holes for shoes and boots and a smaller set for handbags. Further storage includes a cupboard with 2 shelves, 6 solid oak drawers and shelving for wicker baskets as well as more shoe storage beneath the second settle. The modules used to create this configuration are: Settle 03, Settle 04, 2x Settle back into corner, Partner Cab DBL 01, Pigeon 02 and 2x INT SIT ON CORNER CAB 03.
Photo: Ian Hampson (iCADworx.co.uk)

Large traditional foyer in Orlando with beige walls, a double front door, a dark wood front door, beige floors and limestone flooring.
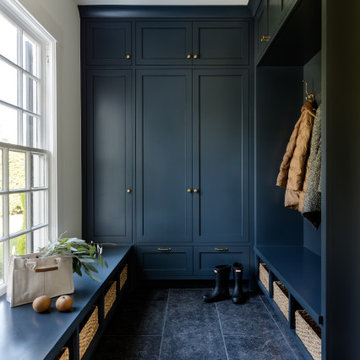
Inspiration for a large classic boot room in Seattle with white walls, limestone flooring, a single front door, a white front door and black floors.
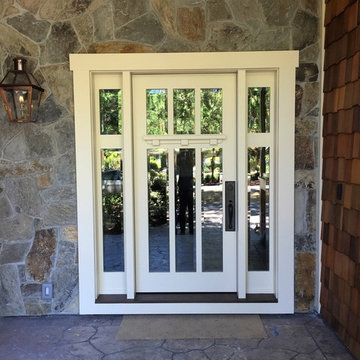
Antigua Doors
This is an example of a medium sized classic front door in San Francisco with grey walls, limestone flooring, a single front door and a white front door.
This is an example of a medium sized classic front door in San Francisco with grey walls, limestone flooring, a single front door and a white front door.
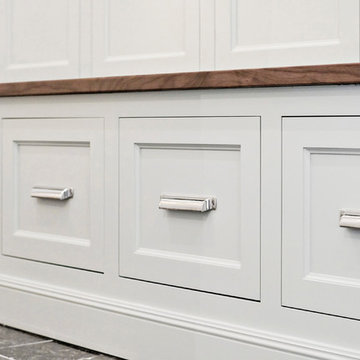
All Interior selections/finishes by Monique Varsames
Furniture staged by Stage to Show
Photos by Frank Ambrosiono
Photo of a large classic boot room in New York with grey walls, limestone flooring, a single front door and a dark wood front door.
Photo of a large classic boot room in New York with grey walls, limestone flooring, a single front door and a dark wood front door.
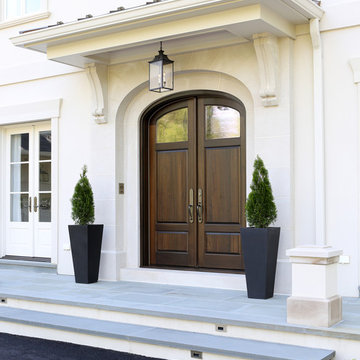
The front door features a limestone surround with a wrought iron hanging lantern. The custom curved top paneled mahogany door has antique glass. Standing seam copper roof and bluestone terrace complete the entry. Tom Grimes Photography
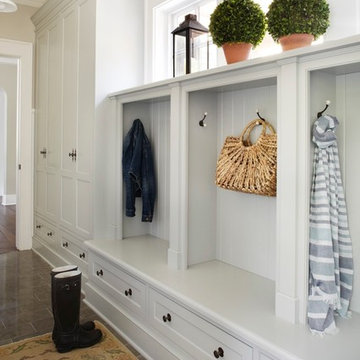
Fabulous galley style Mud Room featuring custom built in cabinetry painted in a Gustavian gray and fitted with iron pulls. A limestone floor, vintage style pendant lights and an antique rug infuse old world charm into this new construction space.
Interior Design: Molly Quinn Design
Architect: Hackley & Associates
Builder: Homes by James
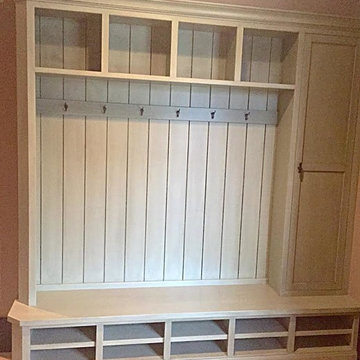
Design ideas for a medium sized classic boot room in Chicago with beige walls and limestone flooring.
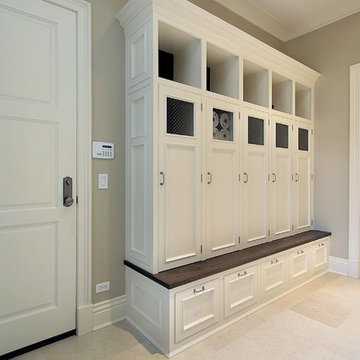
Photo of a medium sized traditional boot room in Cleveland with a single front door, limestone flooring, grey walls, a white front door and beige floors.
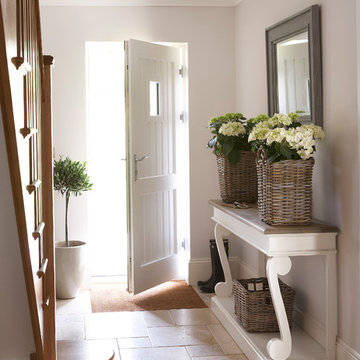
Photo of a medium sized classic entrance in Berkshire with limestone flooring and grey walls.
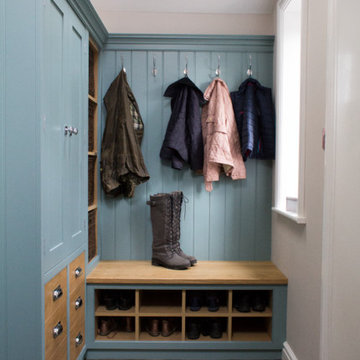
Photo of a small traditional entrance in Manchester with white walls, limestone flooring and grey floors.

One of the most important rooms in the house, the Mudroom had to accommodate everyone’s needs coming and going. As such, this nerve center of the home has ample storage, space to pull off your boots, and a house desk to drop your keys, school books or briefcase. Kadlec Architecture + Design combined clever details using O’Brien Harris stained oak millwork, foundation brick subway tile, and a custom designed “chalkboard” mural.
Architecture, Design & Construction by BGD&C
Interior Design by Kaldec Architecture + Design
Exterior Photography: Tony Soluri
Interior Photography: Nathan Kirkman
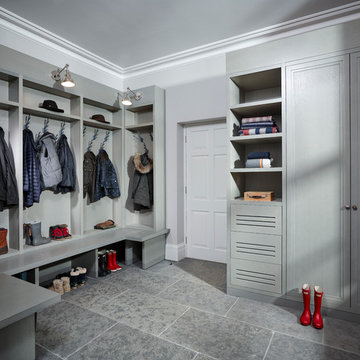
Design ideas for a classic boot room in London with grey walls and limestone flooring.
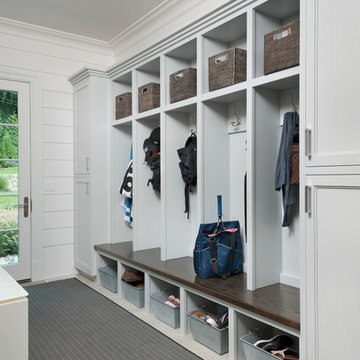
The mudroom serves the dual purpose of providing an elegant access way into the house from the secondary side entrance and the 3 car garage, as well as acting as a cabana for the pool and outdoor living spaces with a separate door leading to these areas. Two additional pantries for the kitchen are located off the mudroom with built in cabinetry with a brushed zinc countertop and brushed zinc pillowed pattern backsplash. The command center may also be found off the mudroom, with a large built-in working desk and credenza.
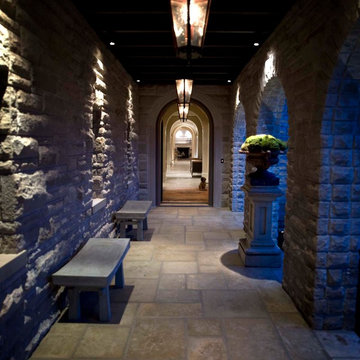
View towards entry hall from entry tower
Large classic vestibule in Nashville with limestone flooring and a single front door.
Large classic vestibule in Nashville with limestone flooring and a single front door.

Entry/Central stair hall features steel/ glass at both ends.
Large classic hallway in Austin with white walls, limestone flooring, a single front door, a glass front door, brown floors, a vaulted ceiling and all types of wall treatment.
Large classic hallway in Austin with white walls, limestone flooring, a single front door, a glass front door, brown floors, a vaulted ceiling and all types of wall treatment.
Traditional Entrance with Limestone Flooring Ideas and Designs
3
