Traditional Entrance with Lino Flooring Ideas and Designs
Refine by:
Budget
Sort by:Popular Today
41 - 60 of 91 photos
Item 1 of 3
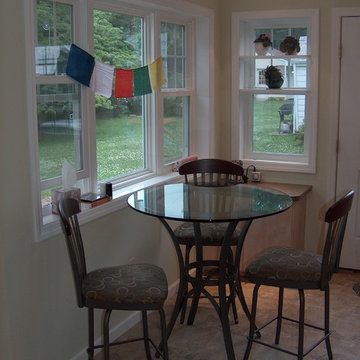
Entry/Breakfast area addition and Kitchen renovation in King of Prussia, PA. Small project to gain more usable space on a limited budget.
Photo by: Joshua Sukenick
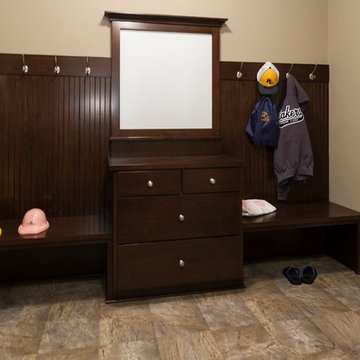
Photo of a medium sized traditional entrance in Minneapolis with beige walls and lino flooring.
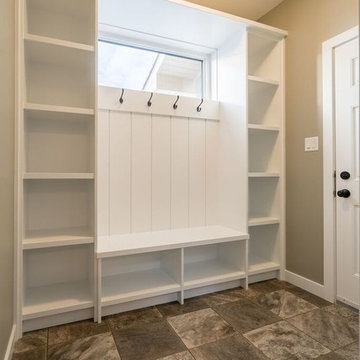
At the mudroom entry is a custom locker detail. Which will help keep things tidy and organized.
Medium sized traditional boot room in Other with beige walls, lino flooring and grey floors.
Medium sized traditional boot room in Other with beige walls, lino flooring and grey floors.
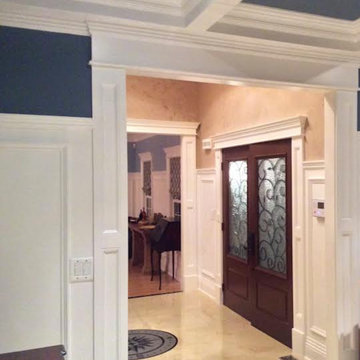
This is an example of a medium sized traditional front door in New York with a double front door, a dark wood front door, beige walls, lino flooring and multi-coloured floors.
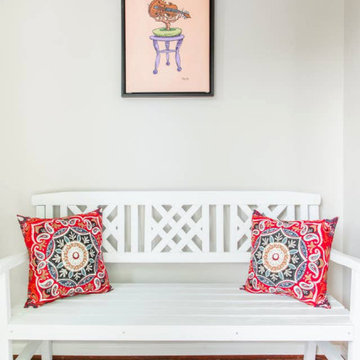
Interior Designer: MOTIV Interiors LLC
Photography: Laura Rockett Photography
Design Challenge: MOTIV Interiors created this colorful yet relaxing retreat - a space for guests to unwind and recharge after a long day of exploring Nashville! Luxury, comfort, and functionality merge in this AirBNB project we completed in just 2 short weeks. Navigating a tight budget, we supplemented the homeowner’s existing personal items and local artwork with great finds from facebook marketplace, vintage + antique shops, and the local salvage yard. The result: a collected look that’s true to Nashville and vacation ready!
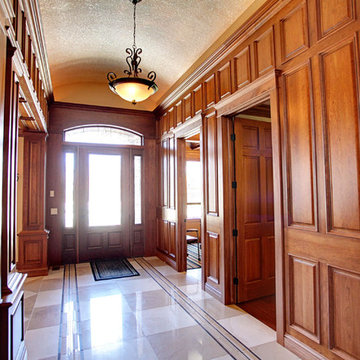
Designed & Built By Couchot Homes, Inc.
Medium sized classic hallway in Other with brown walls, lino flooring, a single front door, a dark wood front door and beige floors.
Medium sized classic hallway in Other with brown walls, lino flooring, a single front door, a dark wood front door and beige floors.
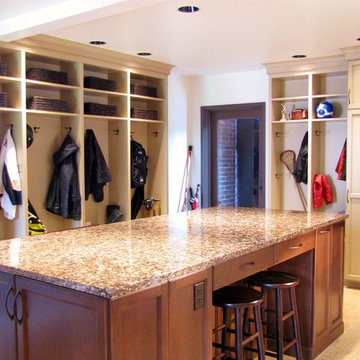
A mudroom was designed with custom cabinets, including lockers and an island, to create a storage system for the family, and as importantly a place to hang out, do homework, and art projects.
Lockers were built for each member of the family, complete with shoe storage, charging stations for computers, and basket storage above. A central island has 4 stools to sit for homework, art or snacktime, and houses drawers for each of the kids to drop their keys, with a USB charger for phones and iPads.
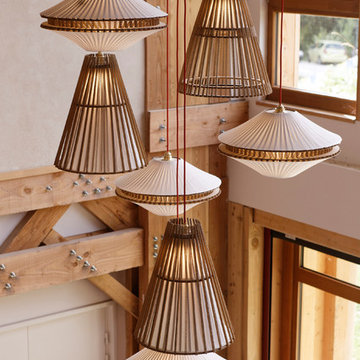
Marc Mesplié
Hall d'entrée des nouveaux locaux Kokopelli - Le Mas d'Azil grappe de luminaires en carton et papier de riz ; câble tressé rouge en harmonie avec l'ascenseur vitré ; modèle originale créé en collaboration avec la société Mhoz, pour le hall d'accueil de l'association Kokopelli - le Mas d'Azil (09)
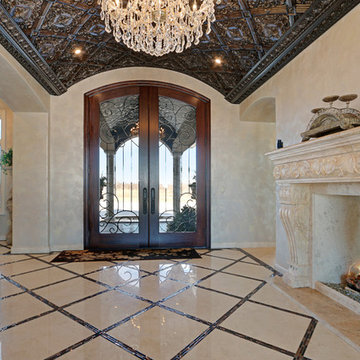
Lauren Rodriguez - VHT Studios
Inspiration for a large traditional front door in Kansas City with beige walls, lino flooring, a double front door and a dark wood front door.
Inspiration for a large traditional front door in Kansas City with beige walls, lino flooring, a double front door and a dark wood front door.
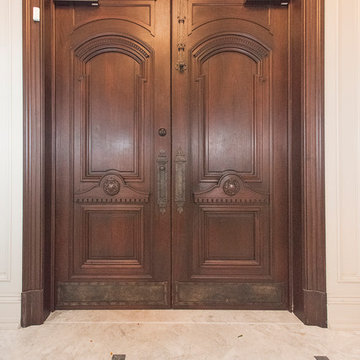
Inspiration for a large classic front door in New York with white walls, lino flooring, a stable front door, a brown front door and beige floors.
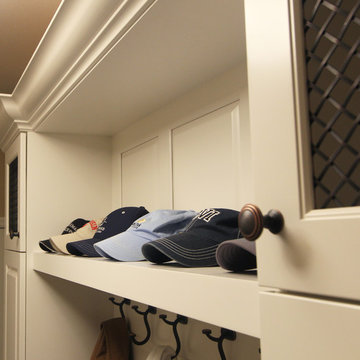
Photo of a small traditional boot room in Other with beige walls, lino flooring, a single front door, a white front door and beige floors.
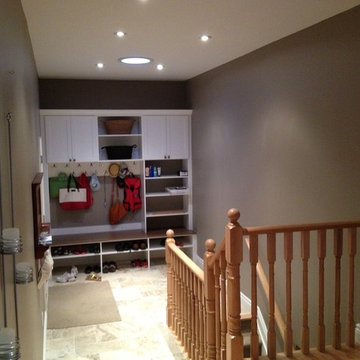
Design ideas for a medium sized traditional boot room in Toronto with beige walls, lino flooring, a single front door and a white front door.
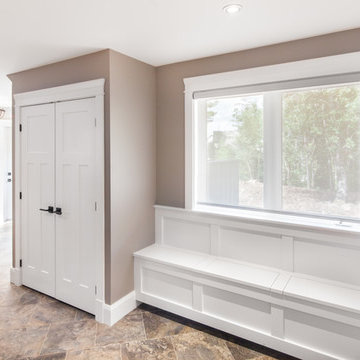
Here is a great view of the new breezeway addition along with a re-design for the old garage area, complete with lots of space for coats and a shaker style bench with with storage below.
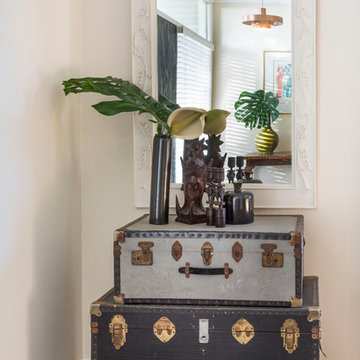
Matthew Vasilescu
Photo of a medium sized classic foyer in Wollongong with beige walls, lino flooring, a single front door and a black front door.
Photo of a medium sized classic foyer in Wollongong with beige walls, lino flooring, a single front door and a black front door.
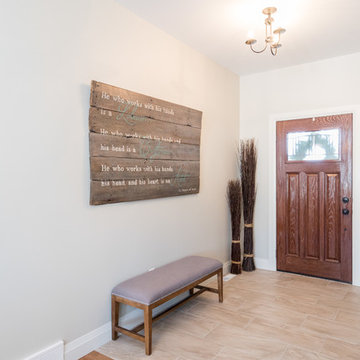
Jim Todd Photography
Design ideas for a large traditional front door in Other with grey walls, lino flooring, a single front door and a dark wood front door.
Design ideas for a large traditional front door in Other with grey walls, lino flooring, a single front door and a dark wood front door.
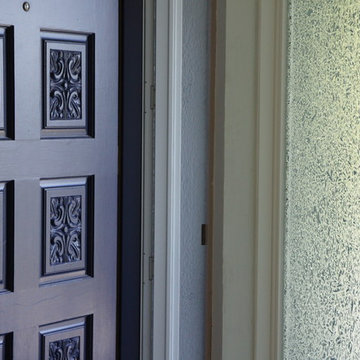
New privacy window installed
This is an example of a large classic front door in Seattle with grey walls, lino flooring, a single front door and a blue front door.
This is an example of a large classic front door in Seattle with grey walls, lino flooring, a single front door and a blue front door.
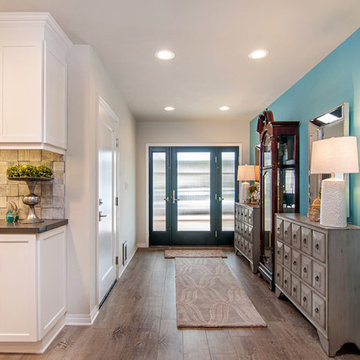
New front door with ribbed glass
Fun Paint color for the entry wall
Paint Color Watson Lake DE5766
Photo of a classic entrance in San Diego with blue walls, lino flooring, a single front door and a black front door.
Photo of a classic entrance in San Diego with blue walls, lino flooring, a single front door and a black front door.
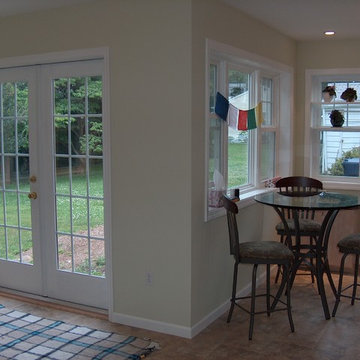
Entry/Breakfast area addition and Kitchen renovation in King of Prussia, PA. Small project to gain more usable space on a limited budget.
Photo by: Joshua Sukenick
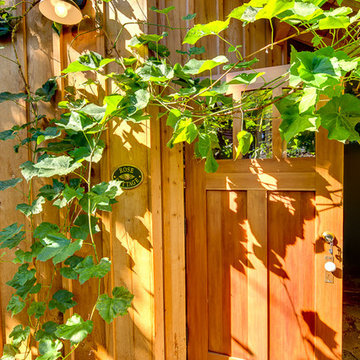
Erik Bishoff Photography
Inspiration for a classic entrance in Other with lino flooring, a single front door and a light wood front door.
Inspiration for a classic entrance in Other with lino flooring, a single front door and a light wood front door.
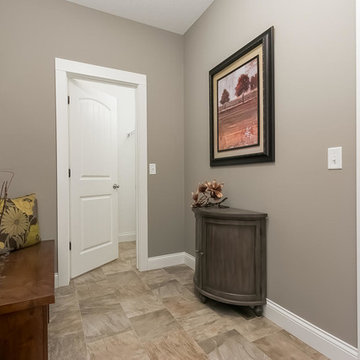
Design ideas for a traditional boot room in Minneapolis with grey walls, lino flooring, a single front door and a white front door.
Traditional Entrance with Lino Flooring Ideas and Designs
3