Traditional Entrance with Wainscoting Ideas and Designs
Refine by:
Budget
Sort by:Popular Today
1 - 20 of 477 photos
Item 1 of 3

Design ideas for a traditional entrance in London with grey walls, a single front door, a black front door, multi-coloured floors, wainscoting and a dado rail.

Photo of a traditional entrance in Nashville with white walls, medium hardwood flooring, a single front door, a dark wood front door, brown floors and wainscoting.

Inspiration for a classic foyer in Vancouver with white walls, dark hardwood flooring, a single front door, a black front door, black floors and wainscoting.

Gorgeous townhouse with stylish black windows, 10 ft. ceilings on the first floor, first-floor guest suite with full bath and 2-car dedicated parking off the alley. Dining area with wainscoting opens into kitchen featuring large, quartz island, soft-close cabinets and stainless steel appliances. Uniquely-located, white, porcelain farmhouse sink overlooks the family room, so you can converse while you clean up! Spacious family room sports linear, contemporary fireplace, built-in bookcases and upgraded wall trim. Drop zone at rear door (with keyless entry) leads out to stamped, concrete patio. Upstairs features 9 ft. ceilings, hall utility room set up for side-by-side washer and dryer, two, large secondary bedrooms with oversized closets and dual sinks in shared full bath. Owner’s suite, with crisp, white wainscoting, has three, oversized windows and two walk-in closets. Owner’s bath has double vanity and large walk-in shower with dual showerheads and floor-to-ceiling glass panel. Home also features attic storage and tankless water heater, as well as abundant recessed lighting and contemporary fixtures throughout.

Inspiration for a classic boot room in Chicago with beige walls, light hardwood flooring, a single front door, a white front door, brown floors, a coffered ceiling and wainscoting.
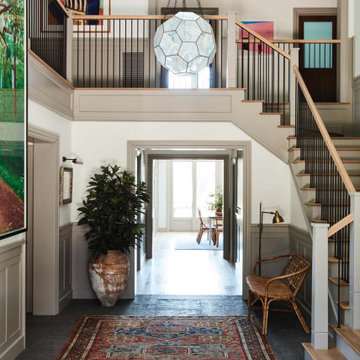
Inspiration for a classic foyer in Los Angeles with white walls, grey floors and wainscoting.

This double-height entry room shows a grand white staircase leading upstairs to the private bedrooms, and downstairs to the entertainment areas. Warm wood, white wainscoting and traditional windows introduce lightness and freshness to the space.

The foyer opens onto the formal living room. The original glass pocket doors were restored as was the front door. Oak flooring in a custom chevron pattern. Furniture by others.

Entry was featuring stained double doors and cascading white millwork details in staircase.
This is an example of a large traditional foyer in Seattle with white walls, medium hardwood flooring, a double front door, a medium wood front door, brown floors, a drop ceiling and wainscoting.
This is an example of a large traditional foyer in Seattle with white walls, medium hardwood flooring, a double front door, a medium wood front door, brown floors, a drop ceiling and wainscoting.

Photo of a traditional foyer in Other with beige walls, medium hardwood flooring, a single front door, a dark wood front door, a drop ceiling and wainscoting.

Medium sized traditional foyer in Chicago with white walls, marble flooring, a double front door, a dark wood front door, black floors and wainscoting.

These clients were referred to us by another happy client! They wanted to refresh the main and second levels of their early 2000 home, as well as create a more open feel to their main floor and lose some of the dated highlights like green laminate countertops, oak cabinets, flooring, and railing. A 3-way fireplace dividing the family room and dining nook was removed, and a great room concept created. Existing oak floors were sanded and refinished, the kitchen was redone with new cabinet facing, countertops, and a massive new island with additional cabinetry. A new electric fireplace was installed on the outside family room wall with a wainscoting and brick surround. Additional custom wainscoting was installed in the front entry and stairwell to the upstairs. New flooring and paint throughout, new trim, doors, and railing were also added. All three bathrooms were gutted and re-done with beautiful cabinets, counters, and tile. A custom bench with lockers and cubby storage was also created for the main floor hallway / back entry. What a transformation! A completely new and modern home inside!

This traditional home in Villanova features Carrera marble and wood accents throughout, giving it a classic European feel. We completely renovated this house, updating the exterior, five bathrooms, kitchen, foyer, and great room. We really enjoyed creating a wine and cellar and building a separate home office, in-law apartment, and pool house.
Rudloff Custom Builders has won Best of Houzz for Customer Service in 2014, 2015 2016, 2017 and 2019. We also were voted Best of Design in 2016, 2017, 2018, 2019 which only 2% of professionals receive. Rudloff Custom Builders has been featured on Houzz in their Kitchen of the Week, What to Know About Using Reclaimed Wood in the Kitchen as well as included in their Bathroom WorkBook article. We are a full service, certified remodeling company that covers all of the Philadelphia suburban area. This business, like most others, developed from a friendship of young entrepreneurs who wanted to make a difference in their clients’ lives, one household at a time. This relationship between partners is much more than a friendship. Edward and Stephen Rudloff are brothers who have renovated and built custom homes together paying close attention to detail. They are carpenters by trade and understand concept and execution. Rudloff Custom Builders will provide services for you with the highest level of professionalism, quality, detail, punctuality and craftsmanship, every step of the way along our journey together.
Specializing in residential construction allows us to connect with our clients early in the design phase to ensure that every detail is captured as you imagined. One stop shopping is essentially what you will receive with Rudloff Custom Builders from design of your project to the construction of your dreams, executed by on-site project managers and skilled craftsmen. Our concept: envision our client’s ideas and make them a reality. Our mission: CREATING LIFETIME RELATIONSHIPS BUILT ON TRUST AND INTEGRITY.
Photo Credit: Jon Friedrich Photography
Design Credit: PS & Daughters

A grand entryway in Charlotte with a curved staircase, wide oak floors, white wainscoting, and a tray ceiling.
Photo of a large classic hallway in Charlotte with dark hardwood flooring, a double front door, a dark wood front door, a drop ceiling and wainscoting.
Photo of a large classic hallway in Charlotte with dark hardwood flooring, a double front door, a dark wood front door, a drop ceiling and wainscoting.

Inspiration for a large traditional foyer in Charleston with brown walls, dark hardwood flooring, a double front door, a dark wood front door, brown floors, a vaulted ceiling and wainscoting.

Front Entry Interior leads to living room. White oak columns and cofferred ceilings. Tall panel on stair window echoes door style.
This is an example of a large traditional foyer in Boston with white walls, dark hardwood flooring, a single front door, a dark wood front door, brown floors, a coffered ceiling and wainscoting.
This is an example of a large traditional foyer in Boston with white walls, dark hardwood flooring, a single front door, a dark wood front door, brown floors, a coffered ceiling and wainscoting.
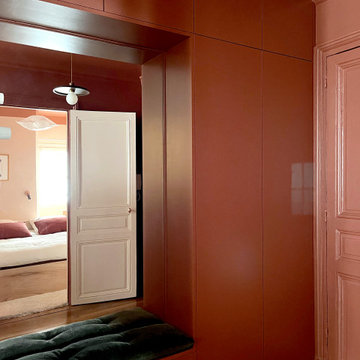
This is an example of a small classic foyer in Paris with red walls, light hardwood flooring, a red front door, brown floors and wainscoting.
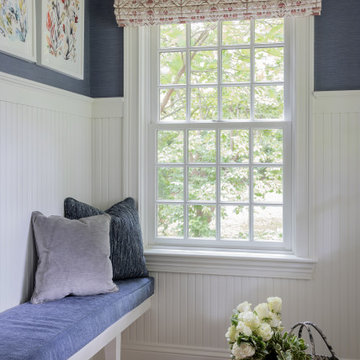
Photography by Michael J. Lee Photography
Photo of a medium sized traditional foyer in Boston with blue walls, limestone flooring, a single front door, a white front door, beige floors and wainscoting.
Photo of a medium sized traditional foyer in Boston with blue walls, limestone flooring, a single front door, a white front door, beige floors and wainscoting.
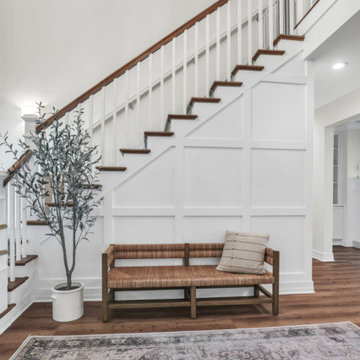
Design ideas for a large classic foyer in Jacksonville with white walls, vinyl flooring, a single front door, brown floors and wainscoting.
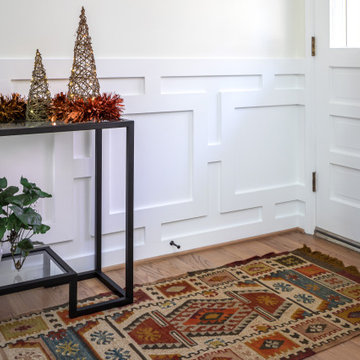
This transitional design works with our clients authentic mid century split level home and adds touches of modern for functionality and style!
Photo of a medium sized classic foyer in Raleigh with white walls, medium hardwood flooring, a single front door, a glass front door, brown floors and wainscoting.
Photo of a medium sized classic foyer in Raleigh with white walls, medium hardwood flooring, a single front door, a glass front door, brown floors and wainscoting.
Traditional Entrance with Wainscoting Ideas and Designs
1