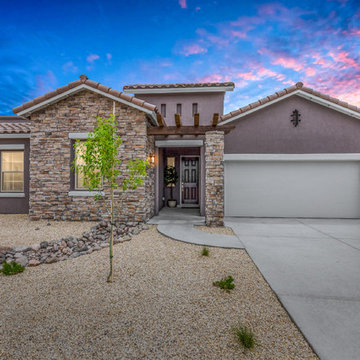Traditional House Exterior with a Purple House Ideas and Designs
Refine by:
Budget
Sort by:Popular Today
1 - 20 of 31 photos
Item 1 of 3

The Betty at Inglenook’s Pocket Neighborhoods is an open two-bedroom Cottage-style Home that facilitates everyday living on a single level. High ceilings in the kitchen, family room and dining nook make this a bright and enjoyable space for your morning coffee, cooking a gourmet dinner, or entertaining guests. Whether it’s the Betty Sue or a Betty Lou, the Betty plans are tailored to maximize the way we live.
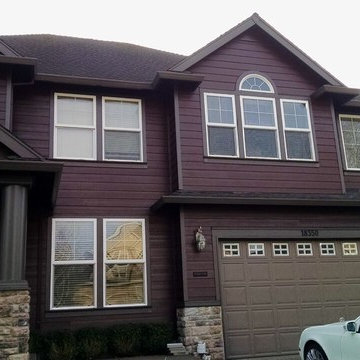
Inspiration for a large classic two floor detached house in Portland with a purple house, a hip roof and a shingle roof.
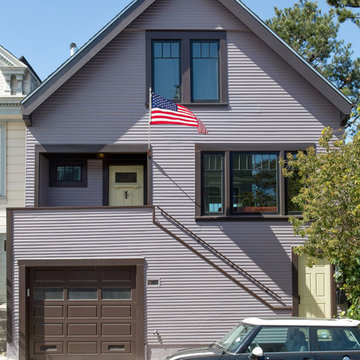
Joseph Schell
Photo of a medium sized classic detached house in San Francisco with three floors, wood cladding, a purple house, a pitched roof and a shingle roof.
Photo of a medium sized classic detached house in San Francisco with three floors, wood cladding, a purple house, a pitched roof and a shingle roof.
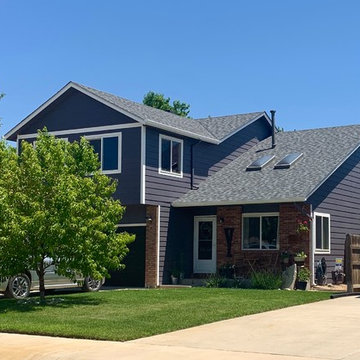
We installed CertainTeed Northgate Class IV Impact Resistant shingles on this home in Mead in the color Max Def Pewter.
Photo of a medium sized traditional two floor detached house in Denver with a purple house, a pitched roof and a shingle roof.
Photo of a medium sized traditional two floor detached house in Denver with a purple house, a pitched roof and a shingle roof.
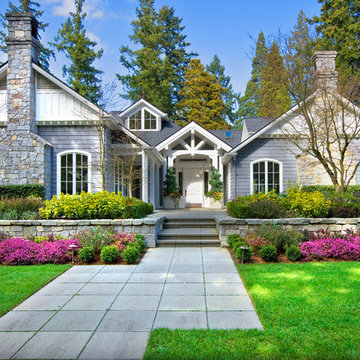
Inspiration for a classic house exterior in Seattle with stone cladding, a pitched roof and a purple house.
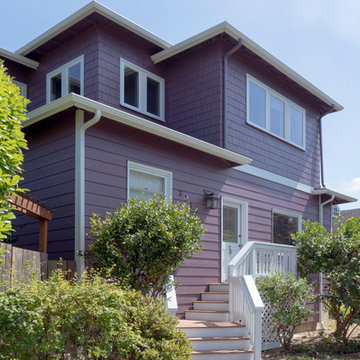
Design ideas for a large traditional two floor house exterior in Seattle with wood cladding, a hip roof and a purple house.
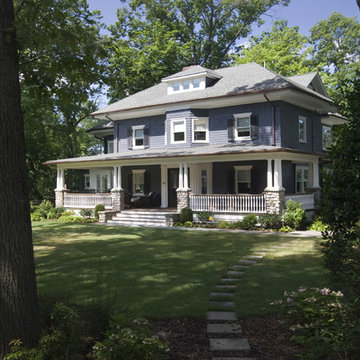
The house was a traditional Foursquare. The heavy Mission-style roof parapet, oppressive dark porch and interior trim along with an unfortunate addition did not foster a cheerful lifestyle. Upon entry, the immediate focus of the Entry Hall was an enclosed staircase which arrested the flow and energy of the home. As you circulated through the rooms of the house it was apparent that there were numerous dead ends. The previous addition did not compliment the house, in function, scale or massing.
Based on their knowledge and passion of historical period homes, the client selected Clawson Architects to re-envision the house using historical precedence from surrounding houses in the area and their expert knowledge of period detailing. The exterior and interior, as well as the landscaping of this 100-plus year old house were alterated and renovated, and a small addition was made, to update the house to modern-day living standards. All of this was done to create what is the inherent beauty of Traditional Old House Living.
AIA Gold Medal Winner for Interior Architectural Element.
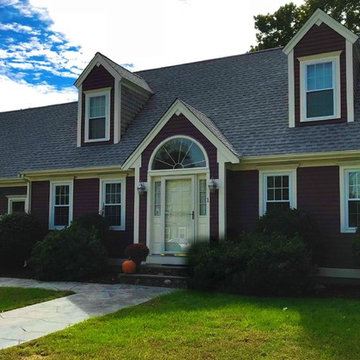
GAF Timberline Roofing System in the color, Fox Hollow Gray. Harvey Classic Double Hung Windows in the color, White. Photo Credit: Care Free Homes, Inc.
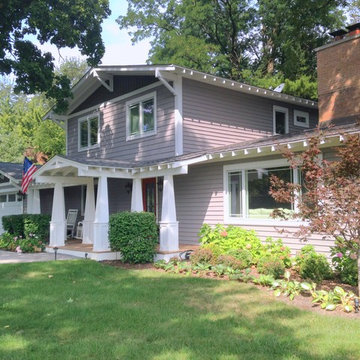
This craftsman style home has been wrapped with beautiful, Mastic vinyl siding in Harbor Gray with accents of Misty Shadow. The front, upper elevation boasts a textured Mastic Cedar Discovery detail. The home has been capped in a GAF Timberline Architectural Shingle roof in Williamsburg Slate
Photo by: Lou Pleotis
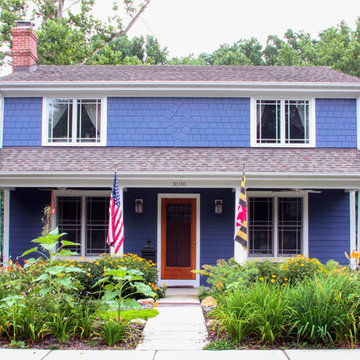
Jennifer Hoak Photography
Inspiration for a small classic two floor house exterior in DC Metro with wood cladding and a purple house.
Inspiration for a small classic two floor house exterior in DC Metro with wood cladding and a purple house.
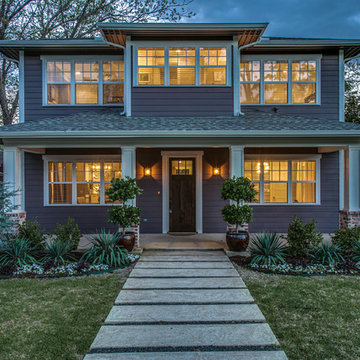
Design ideas for a large classic two floor detached house in Dallas with mixed cladding, a purple house, a hip roof and a shingle roof.
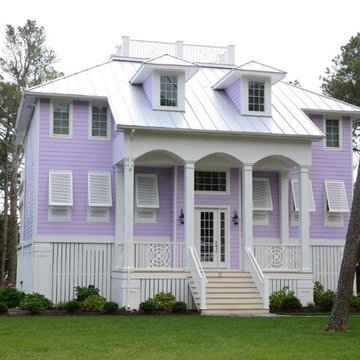
Photo of an expansive classic house exterior in Other with three floors, concrete fibreboard cladding and a purple house.
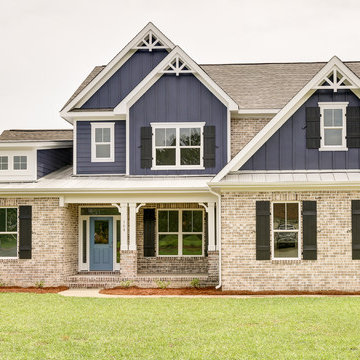
Design ideas for a traditional two floor detached house in Other with mixed cladding, a purple house, a pitched roof and a shingle roof.
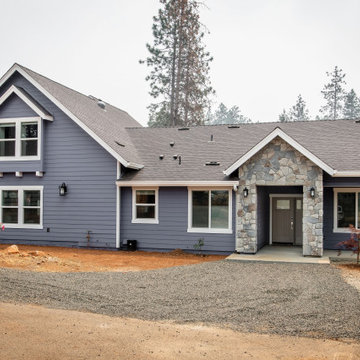
Exterior
Photo of a traditional two floor detached house in Sacramento with wood cladding, a purple house, a pitched roof, a shingle roof, a grey roof and shiplap cladding.
Photo of a traditional two floor detached house in Sacramento with wood cladding, a purple house, a pitched roof, a shingle roof, a grey roof and shiplap cladding.
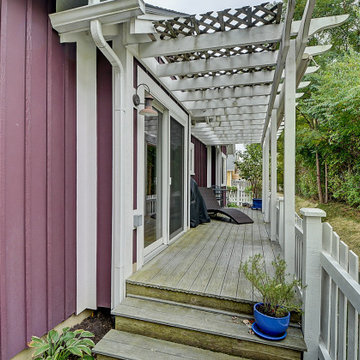
The Betty at Inglenook’s Pocket Neighborhoods is an open two-bedroom Cottage-style Home that facilitates everyday living on a single level. High ceilings in the kitchen, family room and dining nook make this a bright and enjoyable space for your morning coffee, cooking a gourmet dinner, or entertaining guests. Whether it’s the Betty Sue or a Betty Lou, the Betty plans are tailored to maximize the way we live.
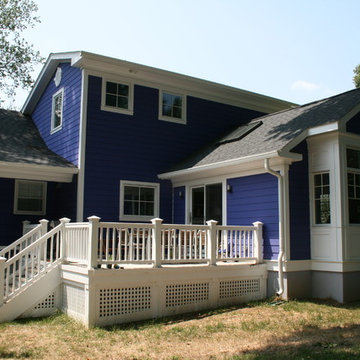
Architect: Seth Ballard, AIA, NCARB
Design ideas for a classic house exterior in DC Metro with a purple house.
Design ideas for a classic house exterior in DC Metro with a purple house.
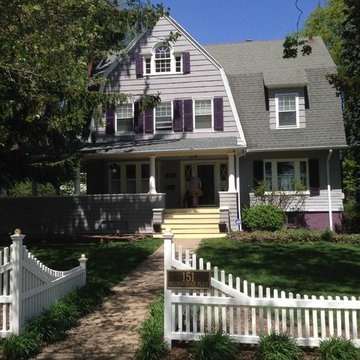
Exterior Painting: Look at the awesome transformation of this circa 1902 Center Hall Colonial house. Even the foundation is painted a majestic Cabernet to complete an inviting and memorable effect.
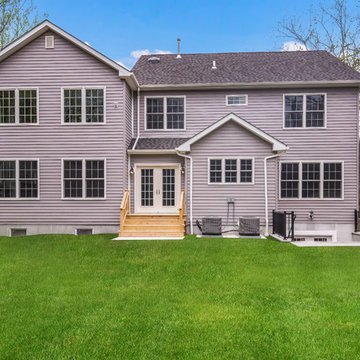
This is an example of a traditional two floor detached house in New York with a purple house, a pitched roof and a shingle roof.
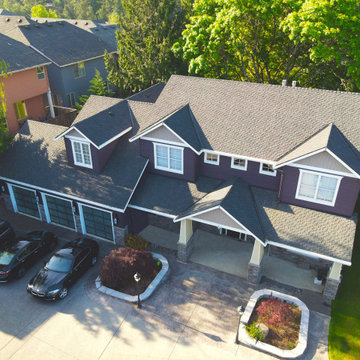
Here's an above-view of the completed home. This is a 3500 SF home build in NE Beaverton
This is an example of a large traditional two floor detached house in Portland with concrete fibreboard cladding, a purple house, a pitched roof, a shingle roof, a grey roof and board and batten cladding.
This is an example of a large traditional two floor detached house in Portland with concrete fibreboard cladding, a purple house, a pitched roof, a shingle roof, a grey roof and board and batten cladding.
Traditional House Exterior with a Purple House Ideas and Designs
1
