Traditional Galley Home Bar Ideas and Designs
Refine by:
Budget
Sort by:Popular Today
141 - 160 of 2,965 photos
Item 1 of 3
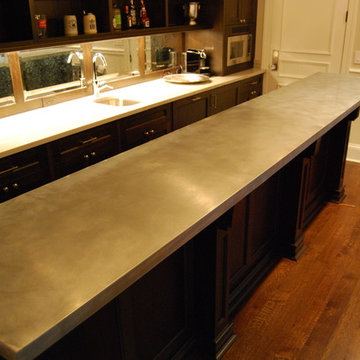
Zinc bar top
This is an example of a medium sized classic galley wet bar in Chicago with a submerged sink, shaker cabinets, brown cabinets, zinc worktops, mirror splashback, medium hardwood flooring and brown floors.
This is an example of a medium sized classic galley wet bar in Chicago with a submerged sink, shaker cabinets, brown cabinets, zinc worktops, mirror splashback, medium hardwood flooring and brown floors.

This Naples home was the typical Florida Tuscan Home design, our goal was to modernize the design with cleaner lines but keeping the Traditional Moulding elements throughout the home. This is a great example of how to de-tuscanize your home.
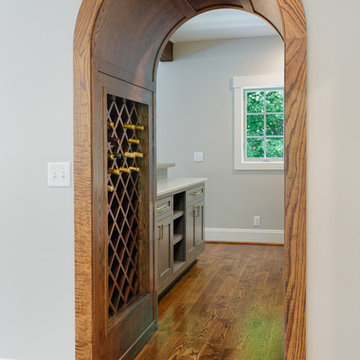
The bar, located off the great room and accessible from the foyer, features a marble tile backsplash, custom bar, and floating shelves. The focal point of the bar is the stunning arched wine storage pass-thru, which draws you in from the front door and frames the window on the far wall.
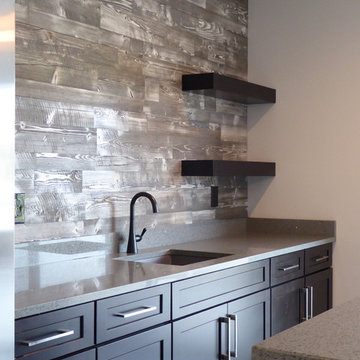
Photo of a traditional galley wet bar in Other with a submerged sink, shaker cabinets, medium wood cabinets, wood splashback and porcelain flooring.
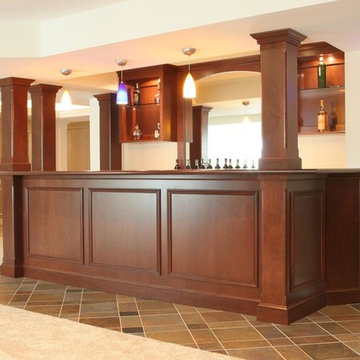
Inspiration for a medium sized classic galley wet bar in Philadelphia with open cabinets, medium wood cabinets, ceramic flooring and brown floors.

phoenix photographic
Large traditional galley breakfast bar in Detroit with a submerged sink, raised-panel cabinets, dark wood cabinets, granite worktops, beige splashback, stone tiled splashback and slate flooring.
Large traditional galley breakfast bar in Detroit with a submerged sink, raised-panel cabinets, dark wood cabinets, granite worktops, beige splashback, stone tiled splashback and slate flooring.
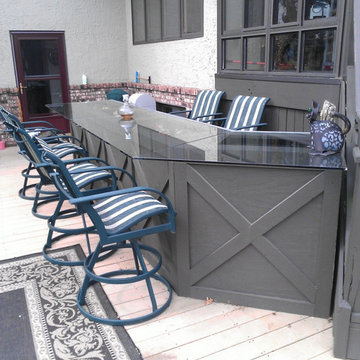
Outdoor, glass bar top.
Design ideas for a classic galley breakfast bar in Minneapolis with glass worktops, light hardwood flooring and beige floors.
Design ideas for a classic galley breakfast bar in Minneapolis with glass worktops, light hardwood flooring and beige floors.
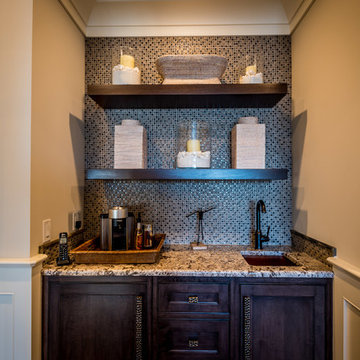
River Room Bar...a perfect name for a small bar situated between the upstairs guest rooms...how is that for providing good Southern hospitality for your guests? The River Room Bar provides open seating between the guest quarters to unwind a bit. The beautiful countertop is a Bainco Antico granite and the striking mosaic backsplash is made with 5/8” Arctic Cloud glass & stone.
Decorative open shelving, a hammered copper sink, plenty of storage and a refrigerator complete this popular nook.
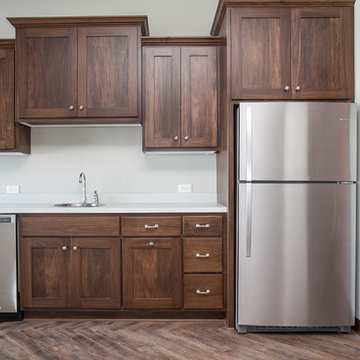
This LDK custom bar is simple yet full of character! From the herringbone flooring to the clean white marble counter top, this wet bar has all the features of a coastal design!
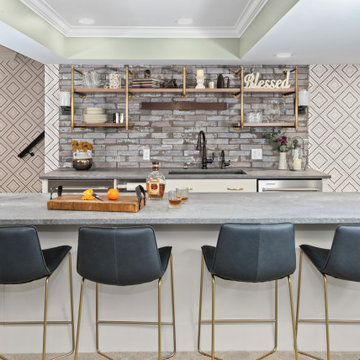
Traditional galley home bar in Other with a submerged sink, white cabinets, grey splashback, metro tiled splashback, medium hardwood flooring, brown floors and grey worktops.
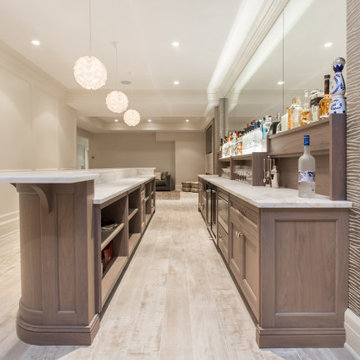
Medium sized classic galley wet bar in New York with beaded cabinets, medium wood cabinets, marble worktops, light hardwood flooring and white worktops.
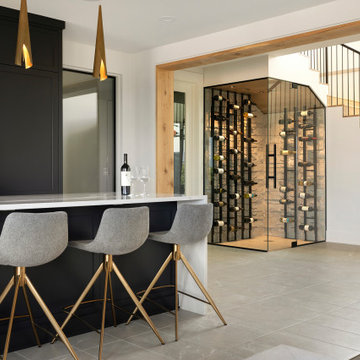
The lower level of your home will never be an afterthought when you build with our team. Our recent Artisan home featured lower level spaces for every family member to enjoy including an athletic court, home gym, video game room, sauna, and walk-in wine display. Cut out the wasted space in your home by incorporating areas that your family will actually use!
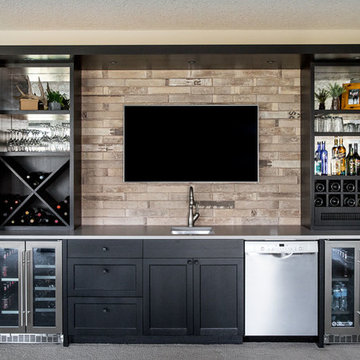
Custom Basement Bar Design by Natalie Fuglestveit Interior Design, Calgary & Kelowna Interior Design Firm. Featuring Caesarstone Raw Concrete quartz countertops, symmetrical bar design, ebony oak custom millwork, antique glass backed open shelves, wine fridges, and bar sink.
Photo Credit: Lindsay Nichols Photography.
Contractor: Triangle Enterprises Ltd.
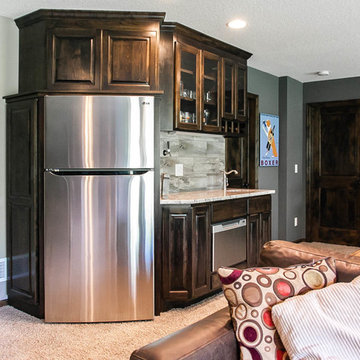
This is an example of a small traditional galley wet bar in Minneapolis with a submerged sink, raised-panel cabinets, dark wood cabinets, granite worktops, porcelain splashback and carpet.
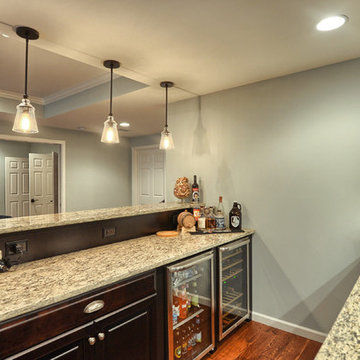
Ann Marie - Berks 360 Tours
This is an example of a large traditional galley wet bar in Philadelphia with a submerged sink, raised-panel cabinets, dark wood cabinets, granite worktops, brown splashback and medium hardwood flooring.
This is an example of a large traditional galley wet bar in Philadelphia with a submerged sink, raised-panel cabinets, dark wood cabinets, granite worktops, brown splashback and medium hardwood flooring.
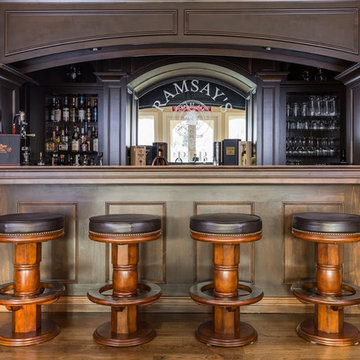
Photo of a traditional galley breakfast bar in Charlotte with a submerged sink, open cabinets, dark wood cabinets, granite worktops, mirror splashback, medium hardwood flooring, brown floors and beige worktops.
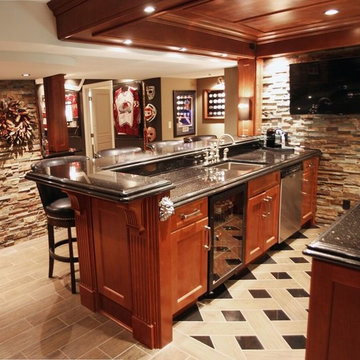
Design ideas for a large traditional galley wet bar with a submerged sink, recessed-panel cabinets, medium wood cabinets, granite worktops, black splashback, stone slab splashback and porcelain flooring.
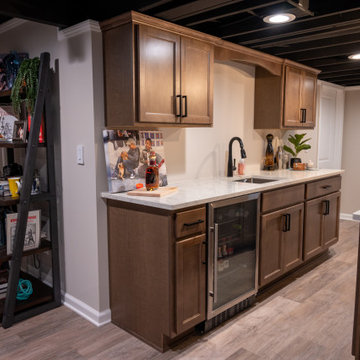
Design ideas for a medium sized traditional galley wet bar in Detroit with quartz worktops, vinyl flooring, brown floors, white worktops, flat-panel cabinets, brown cabinets and a submerged sink.

Seated Bar in basement, with quartz countertops, black shaker cabinets, beverage cooler, champagne bronze hardware, and black ceramic tile backsplash.

Photo of a small classic galley wet bar in Minneapolis with a built-in sink, flat-panel cabinets, medium wood cabinets, engineered stone countertops, white splashback, mosaic tiled splashback, ceramic flooring, beige floors and white worktops.
Traditional Galley Home Bar Ideas and Designs
8