Traditional Games Room with a Wall Mounted TV Ideas and Designs
Refine by:
Budget
Sort by:Popular Today
221 - 240 of 22,704 photos
Item 1 of 3
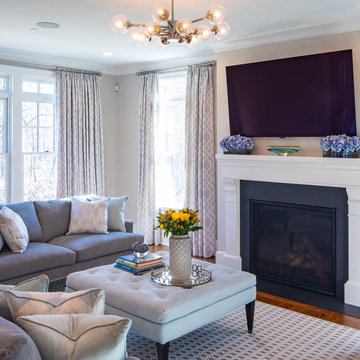
John Neitzel
Design ideas for a large traditional open plan games room in Miami with a reading nook, beige walls, carpet, a standard fireplace, a stone fireplace surround, a wall mounted tv and grey floors.
Design ideas for a large traditional open plan games room in Miami with a reading nook, beige walls, carpet, a standard fireplace, a stone fireplace surround, a wall mounted tv and grey floors.
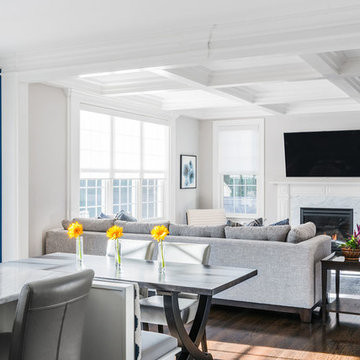
My clients were new to Wellesley, and had just purchased a home that had been updated by the previous owners. The goal was to create a warm and inviting space for the family of four. The family room and living room were set up as one long space. The challenge was to create two cohesive spaces, while defining each room on its own. We started with laying out the family room with ample seating and comfortable fabrics. We then designed the living room to work alongside, but elevated the look and feel by adding a more formal layout and luxe fabrics. Although the kitchen was already beautiful, it was laid out in a way that there was little room for a table and chairs. We decided to build a custom banquette and attach it to the end of the island, thus allowing space for a table. We then painted the walls in a medium blue to add some depth and color to the room.
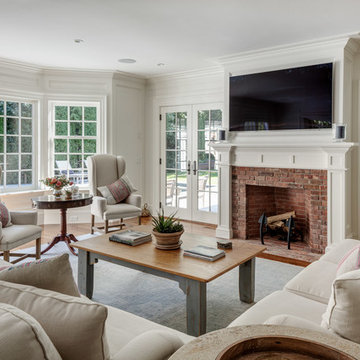
Greg Premru
Design ideas for a medium sized traditional games room in Boston with white walls, medium hardwood flooring, a standard fireplace, a brick fireplace surround and a wall mounted tv.
Design ideas for a medium sized traditional games room in Boston with white walls, medium hardwood flooring, a standard fireplace, a brick fireplace surround and a wall mounted tv.
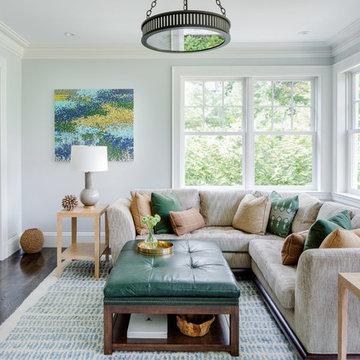
LDa Architecture & Interiors
Photographer: Greg Premru
Interior Designer: Nina Farmer
Inspiration for a traditional enclosed games room in Boston with dark hardwood flooring, no fireplace and a wall mounted tv.
Inspiration for a traditional enclosed games room in Boston with dark hardwood flooring, no fireplace and a wall mounted tv.

Medium sized classic enclosed games room in Calgary with grey walls, medium hardwood flooring, a standard fireplace, a stone fireplace surround, a wall mounted tv and brown floors.
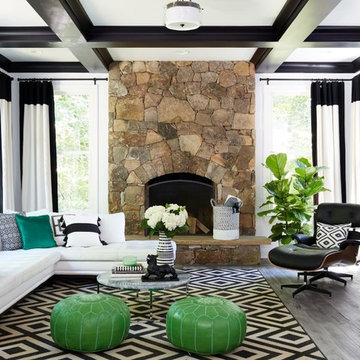
Design by GreyHunt Interiors
Photos by Stacy Goldberd
Design ideas for a traditional games room in DC Metro with white walls, grey floors, medium hardwood flooring, a standard fireplace, a stone fireplace surround and a wall mounted tv.
Design ideas for a traditional games room in DC Metro with white walls, grey floors, medium hardwood flooring, a standard fireplace, a stone fireplace surround and a wall mounted tv.
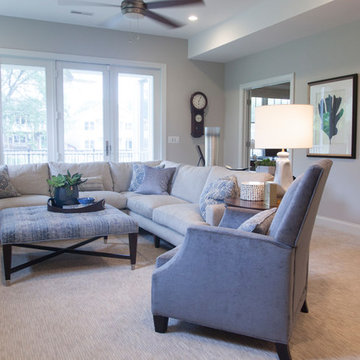
Interior designer Emily Hughes, IIDA, helped her clients from Florida create a light and airy feel for their Iowa City town house. The couple requested a casual, elegant style incorporating durable, cleanable finishes, fabrics and furnishings. Artwork, rugs, furnishings, window treatments and interior design by Emily Hughes at The Mansion. The floors are a maple stained in a warm gray-brown, provided by Grays Hardwood. Tile/Stone and carpets: Randy's Carpets. Kitchen, bath and bar cabinets/counter tops: Kitchens by Design. Builder/Developer: Jeff Hendrickson. Lighting/Fans: Light Expressions by Shaw. Paint: Sherwin Williams Agreeable Gray. Photography: Jaimy Ellis.
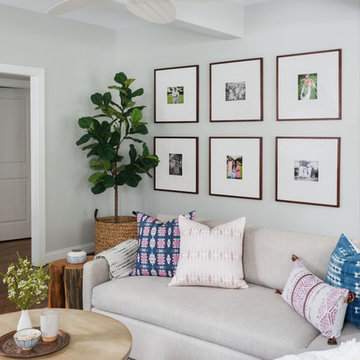
Jon Friedrich Photography
Photo of a medium sized classic open plan games room in Philadelphia with grey walls, medium hardwood flooring, a standard fireplace, a stone fireplace surround, a wall mounted tv and brown floors.
Photo of a medium sized classic open plan games room in Philadelphia with grey walls, medium hardwood flooring, a standard fireplace, a stone fireplace surround, a wall mounted tv and brown floors.

Many families ponder the idea of adding extra living space for a few years before they are actually ready to remodel. Then, all-of-the sudden, something will happen that makes them realize that they can’t wait any longer. In the case of this remodeling story, it was the snowstorm of 2016 that spurred the homeowners into action. As the family was stuck in the house with nowhere to go, they longed for more space. The parents longed for a getaway spot for themselves that could also double as a hangout area for the kids and their friends. As they considered their options, there was one clear choice…to renovate the detached garage.
The detached garage previously functioned as a workshop and storage room and offered plenty of square footage to create a family room, kitchenette, and full bath. It’s location right beside the outdoor kitchen made it an ideal spot for entertaining and provided an easily accessible bathroom during the summertime. Even the canine family members get to enjoy it as they have their own personal entrance, through a bathroom doggie door.
Our design team listened carefully to our client’s wishes to create a space that had a modern rustic feel and found selections that fit their aesthetic perfectly. To set the tone, Blackstone Oak luxury vinyl plank flooring was installed throughout. The kitchenette area features Maple Shaker style cabinets in a pecan shell stain, Uba Tuba granite countertops, and an eye-catching amber glass and antique bronze pulley sconce. Rather than use just an ordinary door for the bathroom entry, a gorgeous Knotty Alder barn door creates a stunning focal point of the room.
The fantastic selections continue in the full bath. A reclaimed wood double vanity with a gray washed pine finish anchors the room. White, semi-recessed sinks with chrome faucets add some contemporary accents, while the glass and oil-rubbed bronze mini pendant lights are a balance between both rustic and modern. The design called for taking the shower tile to the ceiling and it really paid off. A sliced pebble tile floor in the shower is curbed with Uba Tuba granite, creating a clean line and another accent detail.
The new multi-functional space looks like a natural extension of their home, with its matching exterior lights, new windows, doors, and sliders. And with winter approaching and snow on the way, this family is ready to hunker down and ride out the storm in comfort and warmth. When summer arrives, they have a designated bathroom for outdoor entertaining and a wonderful area for guests to hang out.
It was a pleasure to create this beautiful remodel for our clients and we hope that they continue to enjoy it for many years to come.
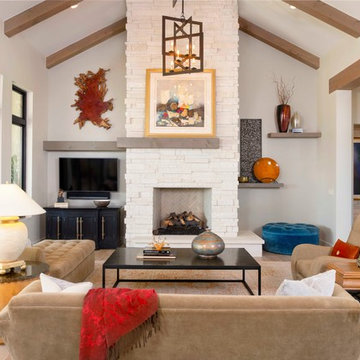
Design ideas for a classic open plan games room in Austin with grey walls, a wall mounted tv, light hardwood flooring and a standard fireplace.
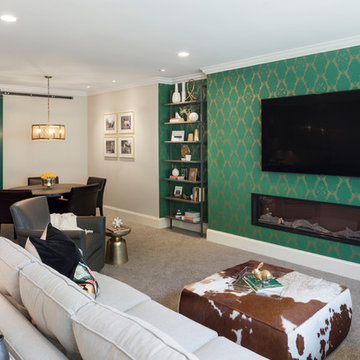
Spacecrafting Photography
This is an example of a traditional open plan games room in Minneapolis with green walls, carpet, a ribbon fireplace, a wall mounted tv and grey floors.
This is an example of a traditional open plan games room in Minneapolis with green walls, carpet, a ribbon fireplace, a wall mounted tv and grey floors.
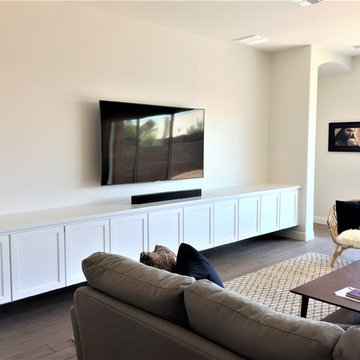
Mastercraft Cabinets, Heritage Series, Lancaster Door Style, White Icing Paint. Five 24" depth floating cabinets with a 17' foot solid wood maple top.
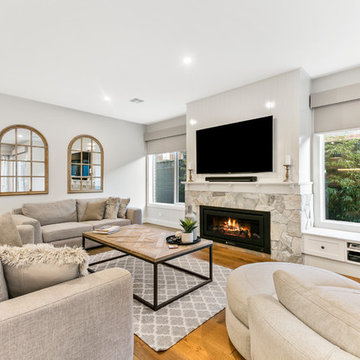
Tracii Wearne
Design ideas for a large classic open plan games room in Melbourne with white walls, a standard fireplace, a stone fireplace surround, a wall mounted tv, medium hardwood flooring and yellow floors.
Design ideas for a large classic open plan games room in Melbourne with white walls, a standard fireplace, a stone fireplace surround, a wall mounted tv, medium hardwood flooring and yellow floors.
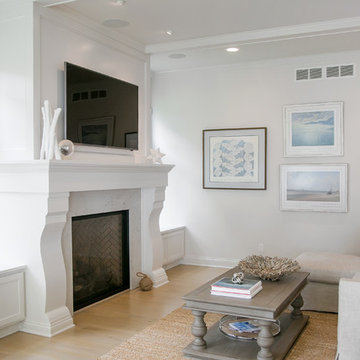
http://lowellcustomhomes.com , LOWELL CUSTOM HOMES, Lake Geneva, WI, Open floor plan with lakeside dining room open to the living room with custom designed fireplace, flat screen television mounted above and balanced by windows to each side for a bright sunny interior.
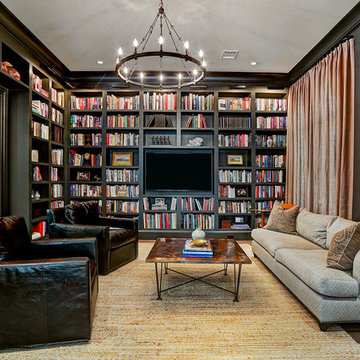
This is an example of a traditional enclosed games room in Houston with a reading nook, brown walls, dark hardwood flooring, no fireplace, a wall mounted tv and brown floors.
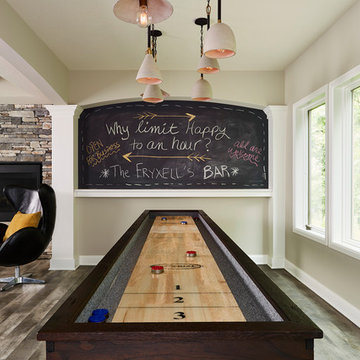
Large game area for family friendly nights!
Design ideas for a large traditional open plan games room in Minneapolis with a game room, grey walls, vinyl flooring, a corner fireplace, a stone fireplace surround, a wall mounted tv and grey floors.
Design ideas for a large traditional open plan games room in Minneapolis with a game room, grey walls, vinyl flooring, a corner fireplace, a stone fireplace surround, a wall mounted tv and grey floors.
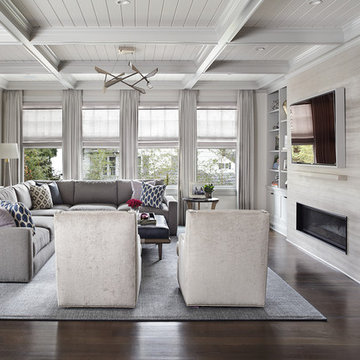
A large comfortable family room flow into an open concept kitchen space. The l-shaped sofa is perfect for seating a large number of people. Contemporary artwork is the focal point of this room. And a unique and modern chandelier adds a final touch to the space. Photography by Peter Rymwid.
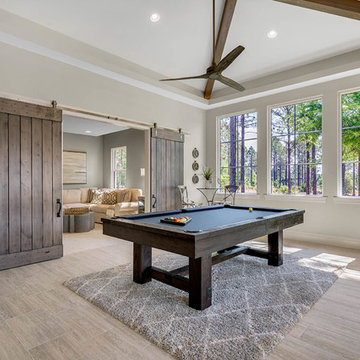
Photo of a large traditional enclosed games room in Orlando with a game room, grey walls, porcelain flooring, a wall mounted tv and grey floors.
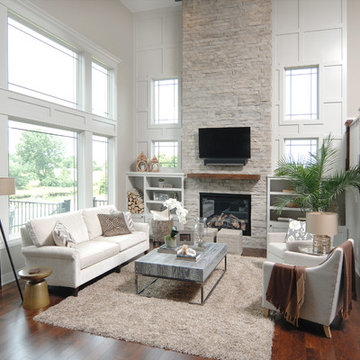
Design ideas for a medium sized classic open plan games room in Other with white walls, dark hardwood flooring, a standard fireplace, a stone fireplace surround and a wall mounted tv.
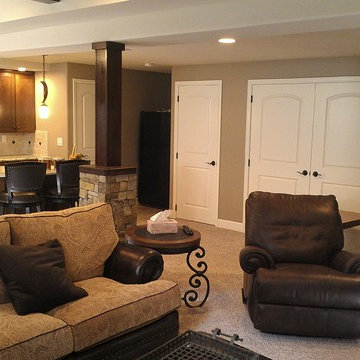
Photo of a medium sized traditional open plan games room in Denver with beige walls, carpet, a standard fireplace, a stone fireplace surround, a wall mounted tv and beige floors.
Traditional Games Room with a Wall Mounted TV Ideas and Designs
12