Traditional Games Room with a Wall Mounted TV Ideas and Designs
Refine by:
Budget
Sort by:Popular Today
101 - 120 of 22,711 photos
Item 1 of 3

Photo of a large classic open plan games room in Richmond with beige walls, medium hardwood flooring, a standard fireplace, a tiled fireplace surround, a wall mounted tv, brown floors and a coffered ceiling.

Warm family room with Fireplace focal point.
Inspiration for a large classic open plan games room in Salt Lake City with white walls, light hardwood flooring, a standard fireplace, a stone fireplace surround, a wall mounted tv, brown floors and a vaulted ceiling.
Inspiration for a large classic open plan games room in Salt Lake City with white walls, light hardwood flooring, a standard fireplace, a stone fireplace surround, a wall mounted tv, brown floors and a vaulted ceiling.

Photo of a medium sized traditional open plan games room in Chicago with black walls, a standard fireplace, a stone fireplace surround, a wall mounted tv and a chimney breast.
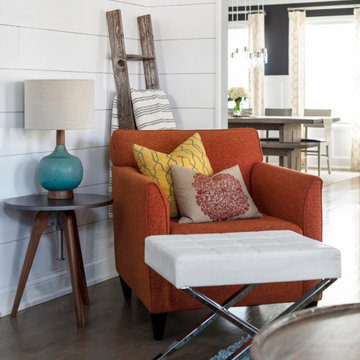
Photography by Picture Perfect House
Medium sized traditional open plan games room in Chicago with white walls, medium hardwood flooring, a standard fireplace, a brick fireplace surround, a wall mounted tv, grey floors and tongue and groove walls.
Medium sized traditional open plan games room in Chicago with white walls, medium hardwood flooring, a standard fireplace, a brick fireplace surround, a wall mounted tv, grey floors and tongue and groove walls.
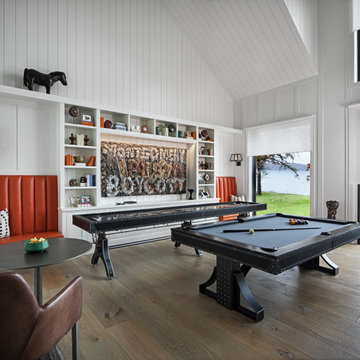
Northern Michigan is the ultimate getaway destination with serene views and abundance of outdoor recreation. This remote Up North house offers nothing short of that. With the nearest major town almost 45 minutes away, it was essential this vacation home offered all the amenities for entertainment and relaxation. Spire worked with the client to create the perfect lake house retreat with comfort and convenience during any season or weather.
The living room with an attached game room is a versatile space that offers endless entertainment. A 65” TV was installed over the fireplace in the custom stone wall. The adjustable mount allows the TV to lower for comfortable viewing from either the couch or pool table. A pair of Meridian Audio DSP7200 custom color matched speakers equipped with a Meridian Audio 218 digital controller were strategically installed on each side of the fireplace. The floor-standing speakers compliment the natural stone while providing astonishingly life-like sound, perfect for streaming live concerts.
The powerful audio extends to the upper level of the home. Spire installed B&W 700 series bookshelf speakers in the executive office and a Triad custom speaker bar in the master bedroom. These speakers are ideal for smaller rooms, while elevating the TV experience.
The large living room windows offer beautiful lake views and ample lighting. Lutron Palladiom shades were installed to easily control the natural light in the living room, master bedroom and bathroom. They are custom designed and fully automated to let in the morning sun or achieve partial shading or complete privacy. Whether set on a schedule or controlled from an iPad, the shades operate quietly and seamlessly.
The technology was designed to be enjoyed just as much indoors as outdoors. With the whole home audio system, high-quality sound can flow throughout the indoor rooms as well as the outdoor patio. While the location may be remote, Spire ensured the WiFi and network connection is strong both throughout the yard and inside the home. A Lutron HomeWorks QS system integrates the control of all the interior and exterior lighting including motion sensing for the exterior pathway.
Since this is not a permanent residence, a control and security system was very important. A personalized Savant system was integrated for full home control of lighting, climate, entertainment and security from anywhere with a smart device . This includes the ability to control the multiple landscape light zones with timed scenes. The Doorbird cameras and chimes with the integration of camera feeds into the Savant Control provides remote communication with visitors at any of the exterior doors. Remote access also allows rebooting of all essential systems from any location.

Photo of a large traditional games room in Boston with grey walls, medium hardwood flooring, a standard fireplace, a tiled fireplace surround, a wall mounted tv, brown floors and a chimney breast.
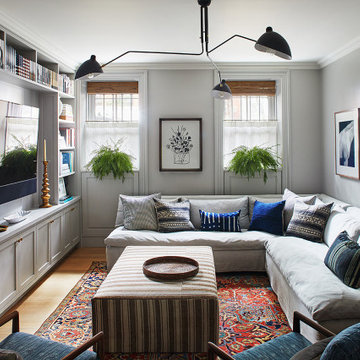
This Cobble Hill Brownstone for a family of five is a fun and captivating design, the perfect blend of the wife’s love of English country style and the husband’s preference for modern. The young power couple, her the co-founder of Maisonette and him an investor, have three children and a dog, requiring that all the surfaces, finishes and, materials used throughout the home are both beautiful and durable to make every room a carefree space the whole family can enjoy.
The primary design challenge for this project was creating both distinct places for the family to live their day to day lives and also a whole floor dedicated to formal entertainment. The clients entertain large dinners on a monthly basis as part of their profession. We solved this by adding an extension on the Garden and Parlor levels. This allowed the Garden level to function as the daily family operations center and the Parlor level to be party central. The kitchen on the garden level is large enough to dine in and accommodate a large catering crew.
On the parlor level, we created a large double parlor in the front of the house; this space is dedicated to cocktail hour and after-dinner drinks. The rear of the parlor is a spacious formal dining room that can seat up to 14 guests. The middle "library" space contains a bar and facilitates access to both the front and rear rooms; in this way, it can double as a staging area for the parties.
The remaining three floors are sleeping quarters for the family and frequent out of town guests. Designing a row house for private and public functions programmatically returns the building to a configuration in line with its original design.
This project was published in Architectural Digest.
Photography by Sam Frost
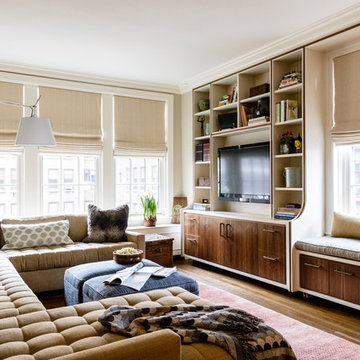
Design ideas for a medium sized classic enclosed games room in New York with a reading nook, beige walls, medium hardwood flooring, a wall mounted tv, brown floors and no fireplace.

The adjoining family room includes a tiled fireplace with built-in shelving. The casual style is accented with bright, dramatic pops of color.
This is an example of a medium sized traditional open plan games room in Chicago with grey walls, medium hardwood flooring, a standard fireplace, a tiled fireplace surround, a wall mounted tv and grey floors.
This is an example of a medium sized traditional open plan games room in Chicago with grey walls, medium hardwood flooring, a standard fireplace, a tiled fireplace surround, a wall mounted tv and grey floors.
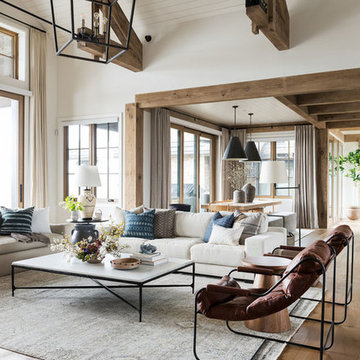
Inspiration for a large classic open plan games room in Salt Lake City with white walls, medium hardwood flooring, a two-sided fireplace, a stone fireplace surround, a wall mounted tv and brown floors.
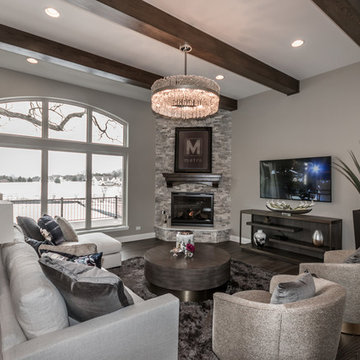
Photo of a large traditional open plan games room in Chicago with beige walls, dark hardwood flooring, a corner fireplace, a stone fireplace surround, a wall mounted tv and brown floors.
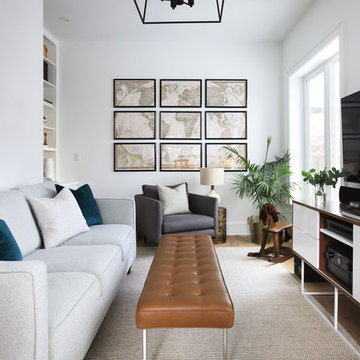
Ryan Salisbury
Inspiration for a small classic open plan games room in Toronto with white walls, light hardwood flooring, no fireplace, a wall mounted tv and brown floors.
Inspiration for a small classic open plan games room in Toronto with white walls, light hardwood flooring, no fireplace, a wall mounted tv and brown floors.
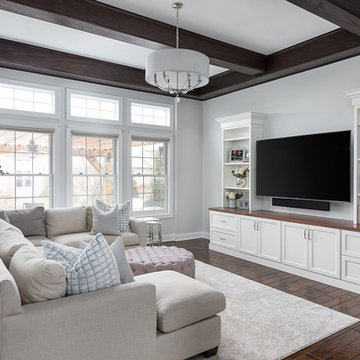
Picture Perfect House
This is an example of a large classic games room in Chicago with grey walls, dark hardwood flooring, a wall mounted tv and brown floors.
This is an example of a large classic games room in Chicago with grey walls, dark hardwood flooring, a wall mounted tv and brown floors.
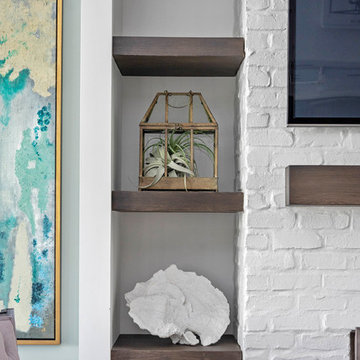
Design ideas for a large classic open plan games room in Orlando with medium hardwood flooring, a standard fireplace, a brick fireplace surround, a wall mounted tv and brown floors.

A newly finished basement apartment in one of Portland’s gorgeous historic homes was a beautiful canvas for ATIID to create a warm, welcoming guest house. Area rugs provided rich texture, pattern and color inspiration for each room. Comfortable furnishings, cozy beds and thoughtful touches welcome guests for any length of stay. Our Signature Cocktail Table and Perfect Console and Cubes are showcased in the living room, and an extraordinary original work by Molly Cliff-Hilts pulls the warm color palette to the casual dining area. Custom window treatments offer texture and privacy. We provided every convenience for guests, from luxury layers of bedding and plenty of fluffy white towels to a kitchen stocked with the home chef’s every desire. Welcome home!

These clients retained MMI to assist with a full renovation of the 1st floor following the Harvey Flood. With 4 feet of water in their home, we worked tirelessly to put the home back in working order. While Harvey served our city lemons, we took the opportunity to make lemonade. The kitchen was expanded to accommodate seating at the island and a butler's pantry. A lovely free-standing tub replaced the former Jacuzzi drop-in and the shower was enlarged to take advantage of the expansive master bathroom. Finally, the fireplace was extended to the two-story ceiling to accommodate the TV over the mantel. While we were able to salvage much of the existing slate flooring, the overall color scheme was updated to reflect current trends and a desire for a fresh look and feel. As with our other Harvey projects, our proudest moments were seeing the family move back in to their beautifully renovated home.
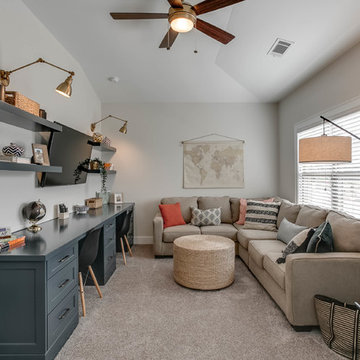
Brandon Raines Photography
Inspiration for a traditional games room in Atlanta with grey walls, carpet, no fireplace, a wall mounted tv and grey floors.
Inspiration for a traditional games room in Atlanta with grey walls, carpet, no fireplace, a wall mounted tv and grey floors.
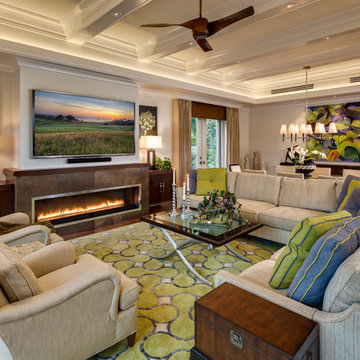
Design ideas for a classic open plan games room in Los Angeles with grey walls, medium hardwood flooring, a ribbon fireplace, a metal fireplace surround and a wall mounted tv.

Bright living room with modern fireplace, white brick surround and reclaimed wood mantelpiece.
Inspiration for a large traditional games room in Minneapolis with grey walls, carpet, a wall mounted tv, grey floors and a ribbon fireplace.
Inspiration for a large traditional games room in Minneapolis with grey walls, carpet, a wall mounted tv, grey floors and a ribbon fireplace.
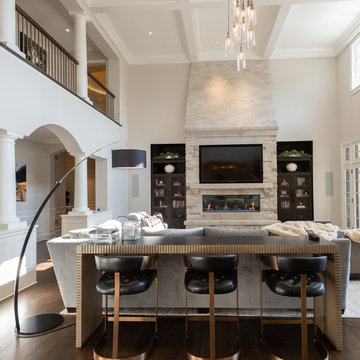
Family Room with Stone Fireplace and high top desk
Inspiration for a large classic open plan games room in Chicago with beige walls, medium hardwood flooring, a standard fireplace, a stone fireplace surround, a wall mounted tv and brown floors.
Inspiration for a large classic open plan games room in Chicago with beige walls, medium hardwood flooring, a standard fireplace, a stone fireplace surround, a wall mounted tv and brown floors.
Traditional Games Room with a Wall Mounted TV Ideas and Designs
6