Traditional Games Room with White Floors Ideas and Designs
Refine by:
Budget
Sort by:Popular Today
81 - 100 of 483 photos
Item 1 of 3
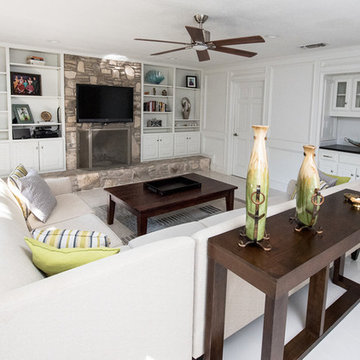
Inspiration for a large traditional open plan games room in Austin with white walls, laminate floors, a standard fireplace, a stone fireplace surround, a wall mounted tv and white floors.
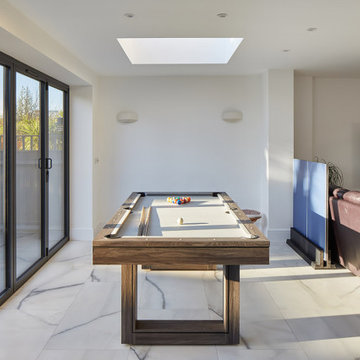
This is an example of a large classic open plan games room in London with white walls, ceramic flooring, a wall mounted tv, white floors and feature lighting.
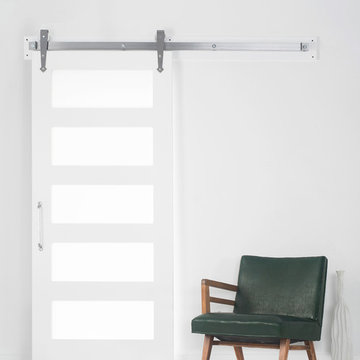
A modern design, this door features five panels inlaid in wood. Panels available in acrylic, frosted acrylic, wood, or metal.
Photo of a traditional games room in Salt Lake City with white walls, lino flooring and white floors.
Photo of a traditional games room in Salt Lake City with white walls, lino flooring and white floors.
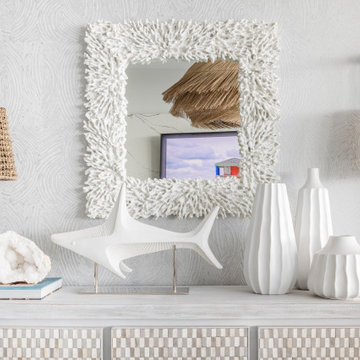
Every inch of this 4,200-square-foot condo on Las Olas—two units combined into one inside the tallest building in Fort Lauderdale—is dripping with glamour, starting right away in the entrance with Phillip Jeffries’ Cloud wallpaper and crushed velvet gold chairs by Koket. Along with tearing out some of the bathrooms and installing sleek and chic new vanities, Laure Nell Interiors outfitted the residence with all the accoutrements that make it perfect for the owners—two doctors without children—to enjoy an evening at home alone or entertaining friends and family. On one side of the condo, we turned the previous kitchen into a wet bar off the family room. Inspired by One Hotel, the aesthetic here gives off permanent vacation vibes. A large rattan light fixture sets a beachy tone above a custom-designed oversized sofa. Also on this side of the unit, a light and bright guest bedroom, affectionately named the Bali Room, features Phillip Jeffries’ silver leaf wallpaper and heirloom artifacts that pay homage to the Indian heritage of one of the owners. In another more-moody guest room, a Currey and Co. Grand Lotus light fixture gives off a golden glow against Phillip Jeffries’ dip wallcovering behind an emerald green bed, while an artist hand painted the look on each wall. The other side of the condo took on an aesthetic that reads: The more bling, the better. Think crystals and chrome and a 78-inch circular diamond chandelier. The main kitchen, living room (where we custom-surged together Surya rugs), dining room (embellished with jewelry-like chain-link Yale sconces by Arteriors), office, and master bedroom (overlooking downtown and the ocean) all reside on this side of the residence. And then there’s perhaps the jewel of the home: the powder room, illuminated by Tom Dixon pendants. The homeowners hiked Machu Picchu together and fell in love with a piece of art on their trip that we designed the entire bathroom around. It’s one of many personal objets found throughout the condo, making this project a true labor of love.
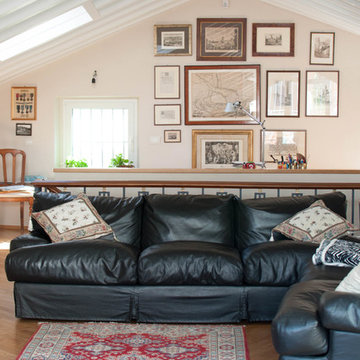
Ristrutturazione completa di residenza storica in centro Città. L'abitazione si sviluppa su tre piani di cui uno seminterrato ed uno sottotetto
L'edificio è stato trasformato in abitazione con attenzione ai dettagli e allo sviluppo di ambienti carichi di stile. Attenzione particolare alle esigenze del cliente che cercava uno stile classico ed elegante.
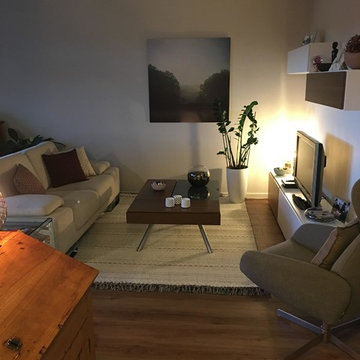
Ensemble de meubles Lugano BoConcept (télé et mural) laqué blanc avec façades en noyer, tableau "The Moment Part II" BoConcept et fauteuil Athena en tissu Roma taupe traité anti-tâche. Lampe à poser en marbre et verre rose Stockholm BoConcept, lampadaire en métal duo noir. Au sol tapis Zaroj BoConcept au motif ethnique. Tableau à gauche "Misty View BoConcept". Table basse fonctionnelle Chiva BoConcept avec 2 plateaux relevables, en noyer et verre gris anthracite, piètement acier brossé.
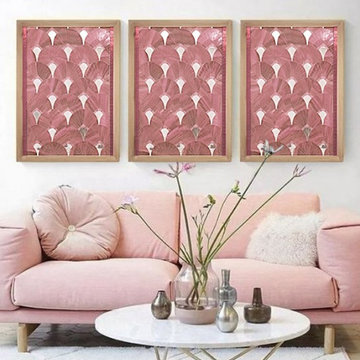
Zoom matière.
Tableaux mosaïque de verre conçu sur commande.
Chaque projet est minutieusement étudié afin de venir personnaliser avec soin les intérieurs résidentiels et hôteliers.
Les panneaux muraux sont composés d'une ou plusieurs pièces. Formes graphiques, Art déco, reproductions, teintes vives ou douces, le projet s'adapte en terme de motif et de coloris afin d'épouser parfaitement votre intérieur.
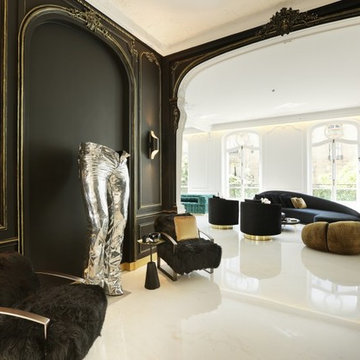
This is an example of a classic open plan games room in Paris with a home bar, black walls, marble flooring, a freestanding tv and white floors.
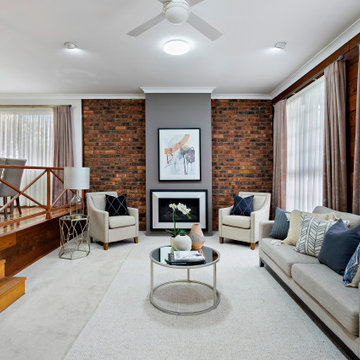
Warm, cosy, inviting and lingering are the words that best describe this family dining and living area. To counteract the dark brown colours of wood and brick, we styled this area with furniture in soft grey colours and beige, adding decorative cushions in darker colours for contrast. The fireplace was highlighted with artwork that contained colours similar to those of the area.
(Note – the curtaining is the property of the owner)
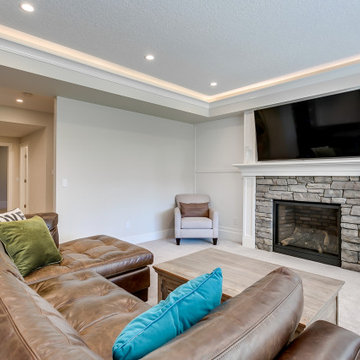
Photo of a medium sized traditional open plan games room in Calgary with white walls, carpet, a standard fireplace, a stone fireplace surround, a wall mounted tv, white floors and a drop ceiling.
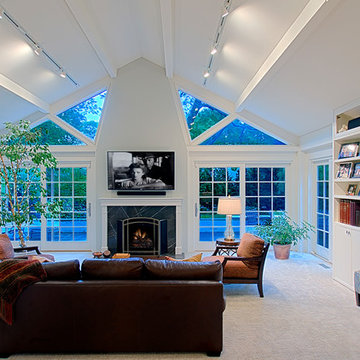
Family room with white cathedral ceiling
Norman Sizemore - Photographer
Design ideas for a large traditional enclosed games room in Chicago with white walls, carpet, a standard fireplace, a stone fireplace surround, a wall mounted tv and white floors.
Design ideas for a large traditional enclosed games room in Chicago with white walls, carpet, a standard fireplace, a stone fireplace surround, a wall mounted tv and white floors.
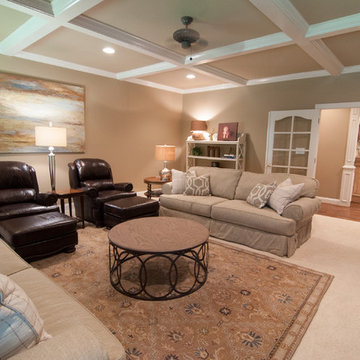
Andrea Eubanks
Inspiration for a large traditional enclosed games room in Birmingham with beige walls, carpet, no fireplace and white floors.
Inspiration for a large traditional enclosed games room in Birmingham with beige walls, carpet, no fireplace and white floors.
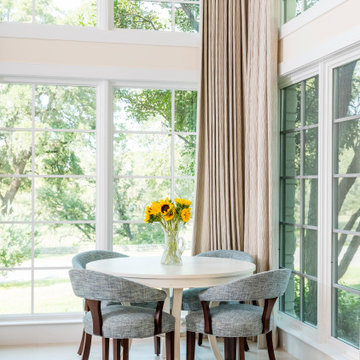
Inspiration for a large traditional open plan games room in Austin with white walls, limestone flooring, a standard fireplace, a concrete fireplace surround, a wall mounted tv and white floors.
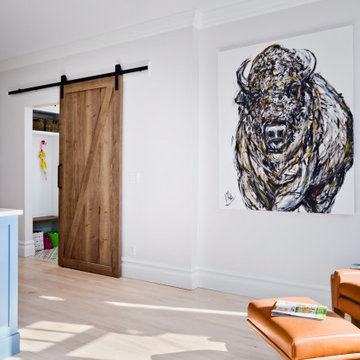
What used to be a step down into a cramped back door space is now closed off to accommodate a mudroom with tons of storage for this young family. (wall with buffalo print)
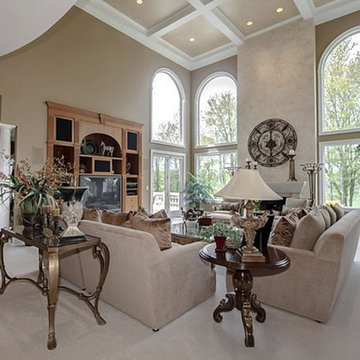
Inspiration for an expansive traditional open plan games room in DC Metro with brown walls, carpet, a standard fireplace, a built-in media unit and white floors.
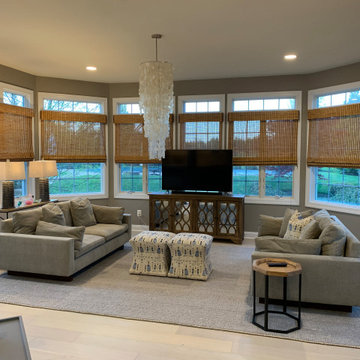
View our photos and video to see how new hardwood flooring transformed this beautiful home! We are still working on updates including new wallpaper and a runner for the foyer and a complete reno of the primary bath. Stay tuned to see those when we are finished.
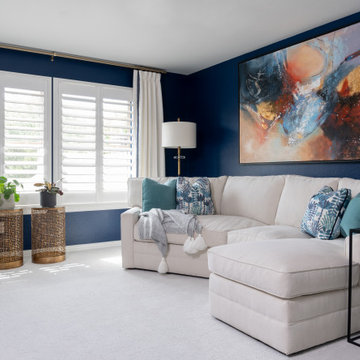
Medium sized traditional mezzanine games room in Dallas with blue walls, carpet and white floors.
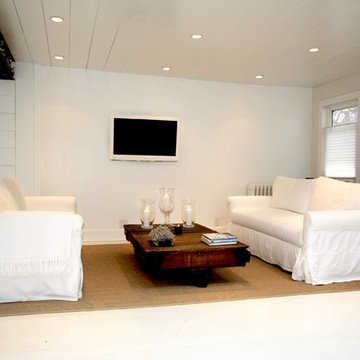
Inspiration for a classic games room in New York with white walls, light hardwood flooring, no fireplace, a wall mounted tv and white floors.
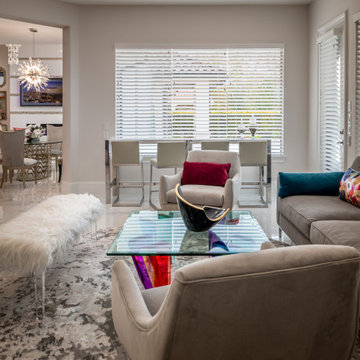
Just a lovely place to sit and visit, cozy up with a good book, drink a hot tea or relax and take a nap. This space has overflow seating for all of our clients guests. Seating with a lovely outdoor view!
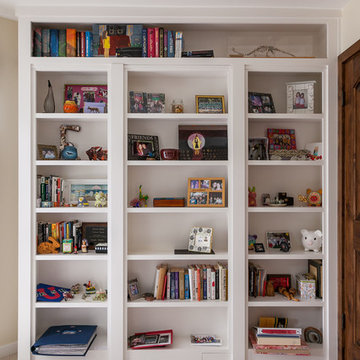
Medium sized traditional enclosed games room in San Francisco with a reading nook, white walls, carpet and white floors.
Traditional Games Room with White Floors Ideas and Designs
5