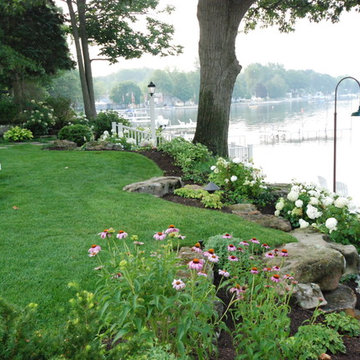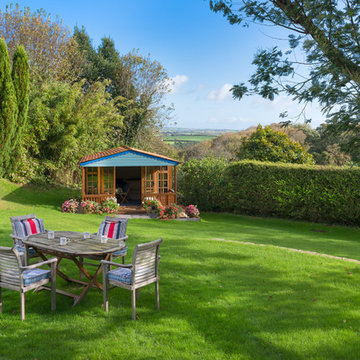Traditional Garden with a Retaining Wall Ideas and Designs
Refine by:
Budget
Sort by:Popular Today
81 - 100 of 8,360 photos
Item 1 of 3
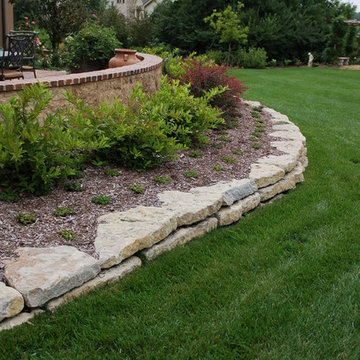
6" limestone small retaining wall around sitting patio.
Design ideas for an expansive traditional back garden in Other with a retaining wall.
Design ideas for an expansive traditional back garden in Other with a retaining wall.
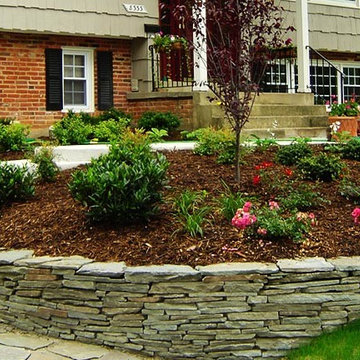
Medium sized traditional front full sun garden for spring in New York with a retaining wall and natural stone paving.
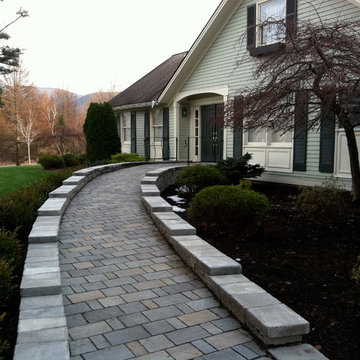
This client required a sloping ramp from driveway to front door for wheelchair access. We built the ramp with Permeable concrete pavers to alleviate run-off rushing down slope. The ramp is hidden from the street view by the wall be built which we later augmented with a boxwood hedge. We installed low voltage lighting in the wall at the driveway entrance. We designed the project with Google Sketch-up. Very successful!
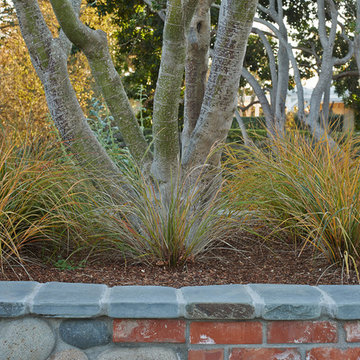
Custom brick and stone planting bed featuring textural grasses.
Design ideas for a large traditional back xeriscape full sun garden in San Francisco with a retaining wall and mulch.
Design ideas for a large traditional back xeriscape full sun garden in San Francisco with a retaining wall and mulch.
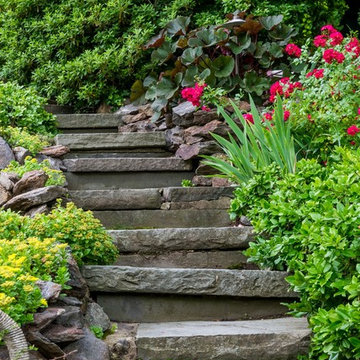
Like most growing families, this client wanted to lure everyone outside. And when the family went outdoors, they were hoping to find flamboyant color, delicious fragrance, freshly grilled food, fun play-spaces, and comfy entertaining areas waiting. Privacy was an imperative. Seems basic enough. But a heap of challenges stood in the way between what they were given upon arrival and the family's ultimate dreamscape.
Primary among the impediments was the fact that the house stands on a busy corner lot. Plus, the breakneck slope was definitely not playground-friendly. Fortunately, Westover Landscape Design rode to the rescue and literally leveled the playing field. Furthermore, flowing from space to space is a thoroughly enjoyable, ever-changing journey given the blossom-filled, year-around-splendiferous gardens that now hug the walkway and stretch out to the property lines. Soft evergreen hedges and billowing flowering shrubs muffle street noise, giving the garden within a sense of embrace. A fully functional (and frequently used) convenient outdoor kitchen/dining area/living room expand the house's floorplan into a relaxing, nature-infused on-site vacationland. Mission accomplished. With the addition of the stunning old-world stone fireplace and pergola, this amazing property is a welcome retreat for year round enjoyment. Mission accomplished.
Rob Cardillo for Westover Landscape Design, Inc.
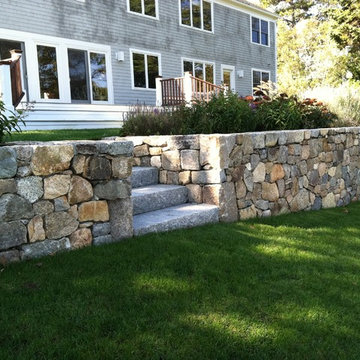
Native stone wall built for a residence in Sagamore Beach.
Design ideas for a classic back garden in Boston with a retaining wall.
Design ideas for a classic back garden in Boston with a retaining wall.
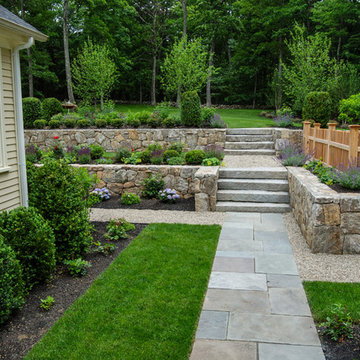
View from house out the bluestone path, up the reclaimed granite steps to the back yard.
Inspiration for a medium sized classic back garden in Boston with a retaining wall.
Inspiration for a medium sized classic back garden in Boston with a retaining wall.
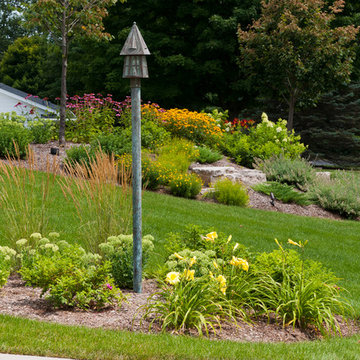
Circular lamp post bed featuring 'Avalanche' calamagrostis, 'Happy Returns' hemerocallis, 'Autumn Joy' sedum and 'Purple Pavement' Rosa rugosa.
Westhauser Photography
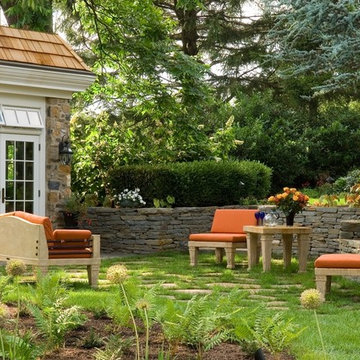
Inspiration for a medium sized traditional back formal fully shaded garden wall in Philadelphia with a retaining wall and natural stone paving.
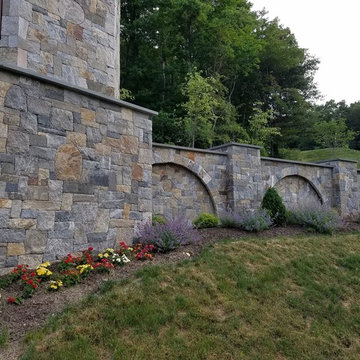
Interested in making your home one of a kind? This project is made with custom Salem natural thin veneer from the Quarry Mill.
Photo of a classic sloped garden in Other with a retaining wall.
Photo of a classic sloped garden in Other with a retaining wall.
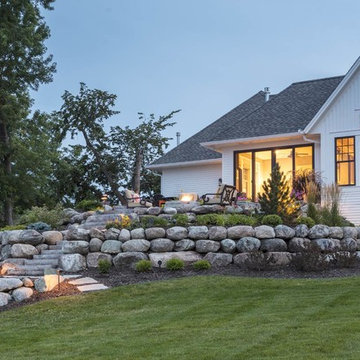
Overlooking scenic lake Minnetonka, this multi-level patio seamlessly blends into the hill and creates multiple level spaces for enjoying life outside.
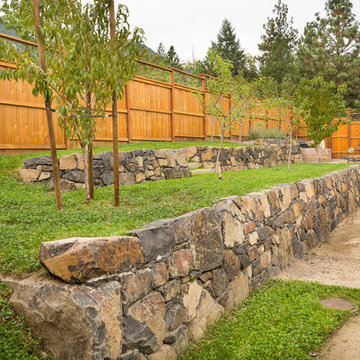
Photo of a large traditional back full sun garden in Other with a retaining wall and gravel.
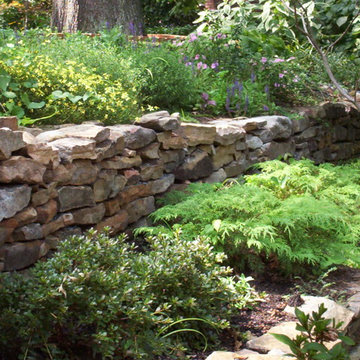
Photo of a medium sized classic back partial sun garden in DC Metro with a retaining wall and natural stone paving.
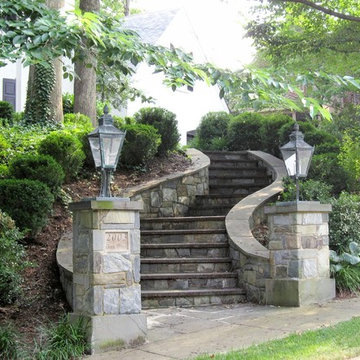
Formal curving entrance stairs. Natural stone with flagstone capping on the lamp posts and curving retaining walls. We also installed a stone walkway to the front door. The patterning of the stone is exceptional - we have master masons!
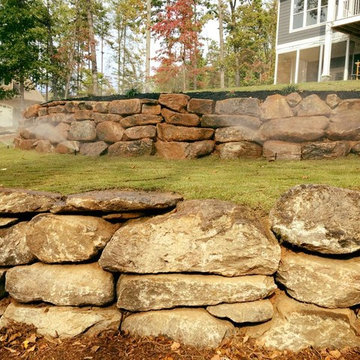
Large traditional back partial sun garden in Other with a retaining wall.
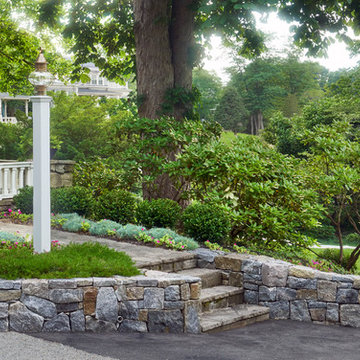
Location: Cohasset, MA, USA
When my clients purchased this historic house, they saw that this garden held great potential, even though the property had been somewhat neglected. They wanted the new landscape to evoke the feeling of an Olde Maine house that time had forgotten. Sitting on the front veranda in the shade of the treasured Horse Chestnut and Maple trees that flank each side of the house, we explored the possibilities together.
The front yard sloped a bit too much for comfort, so we determined that building a stone wall in the middle would create a terrace, making both parts of the lawn more usable. Visions of parties and children's weddings came to mind. We put a set of elegant arching steps in the middle, leading down to the sunken garden.
Large, mature Rhododendrons were planted at the base of the Horse Chestnut and Maple trees just off the front veranda. Boxwoods undulate beneath the trees with Vinca as a ground cover.
Ticonderoga stone was used for the walls and steps, which was the closest match to the existing stone foundation. The exquisite masonry by Doug Brooks Masonry makes this staircase as elegant as a tiered wedding cake.
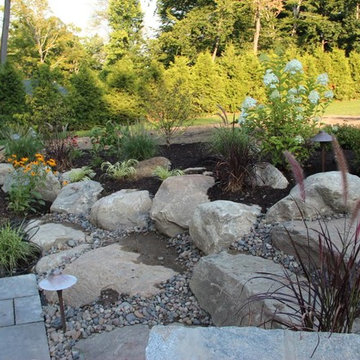
Photo of a medium sized classic back xeriscape partial sun garden for spring in New York with concrete paving and a retaining wall.
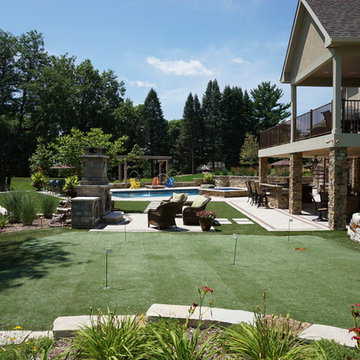
Ted Lare Design Build
Design ideas for a large classic back full sun garden in Other with concrete paving, an outdoor sport court and a retaining wall.
Design ideas for a large classic back full sun garden in Other with concrete paving, an outdoor sport court and a retaining wall.
Traditional Garden with a Retaining Wall Ideas and Designs
5
