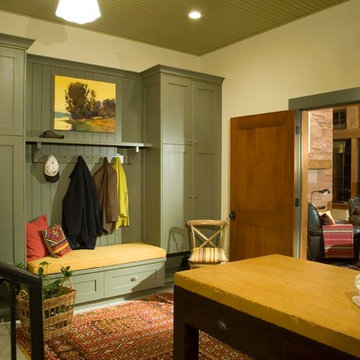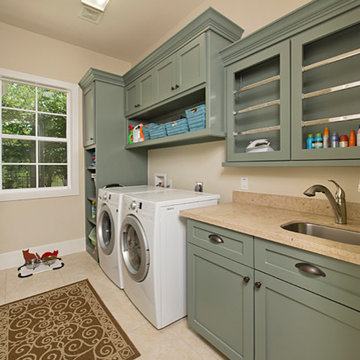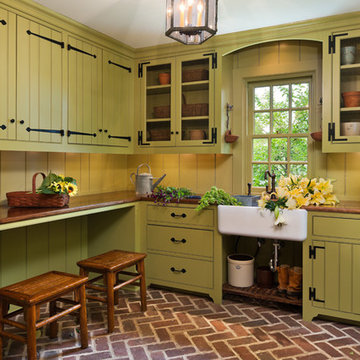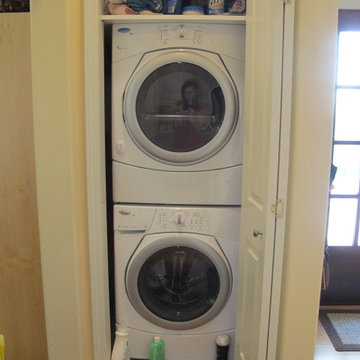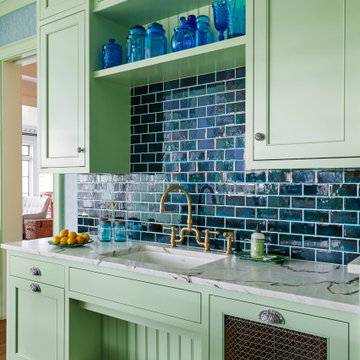Traditional Green Utility Room Ideas and Designs
Refine by:
Budget
Sort by:Popular Today
161 - 180 of 914 photos
Item 1 of 3
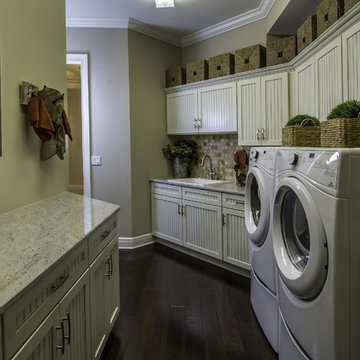
We have been lucky enough to work with some of the Tampa Bay area’s best builders. For this model home, we teamed up with Bakerfield Homes in Wesley Chapel. This home, and our work, was featured in HouseTrends magazine. The article does a very nice job of describing the process that was used to make this dream a reality. For this project we provided only cabinetry and hardware, which was Merillat Masterpiece and Amerock respectively.
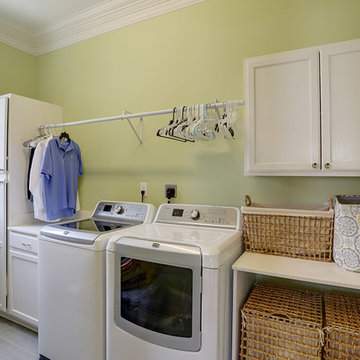
Inspiration for a medium sized traditional separated utility room in New Orleans with flat-panel cabinets, white cabinets, wood worktops, yellow walls, ceramic flooring and a side by side washer and dryer.
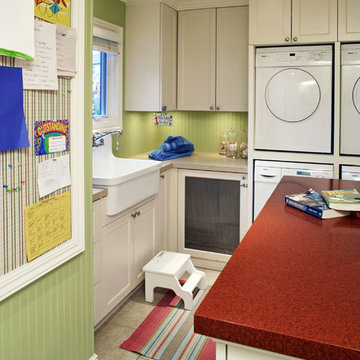
Traditional utility room in Omaha with beige cabinets, beige floors and red worktops.
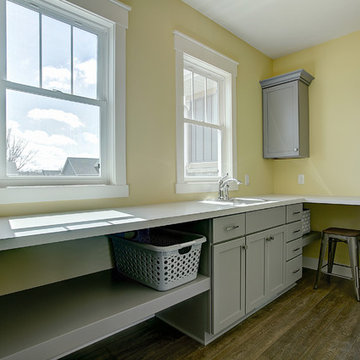
This is an example of a small classic galley separated utility room in Grand Rapids with a built-in sink, shaker cabinets, grey cabinets, laminate countertops, yellow walls, medium hardwood flooring, a side by side washer and dryer and brown floors.
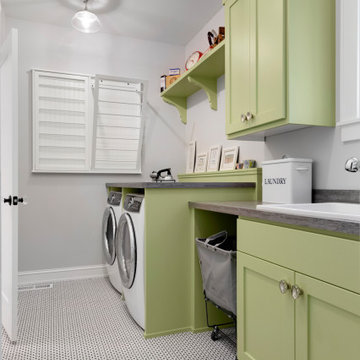
Design ideas for a classic utility room in Minneapolis with feature lighting.
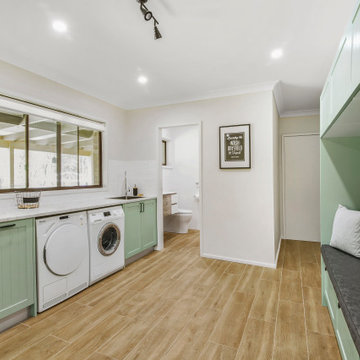
Photo of a classic utility room in Sydney with a submerged sink, shaker cabinets, green cabinets, laminate countertops, grey walls, porcelain flooring, a side by side washer and dryer and brown floors.
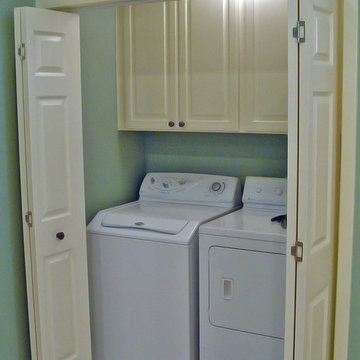
Large traditional laundry cupboard in New Orleans with white cabinets, blue walls and a side by side washer and dryer.
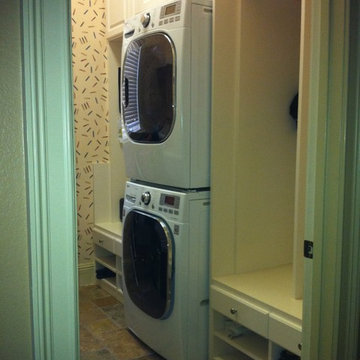
Laundry/mud room. Stacked washer and dryer with 2 cubbies on each side. Bottom drawers feature plug/surge protectors in each drawer to serve as a charging station for telephones, games, etc. Back of each cubby has slat wall with assorted hooks for backpacks, etc.
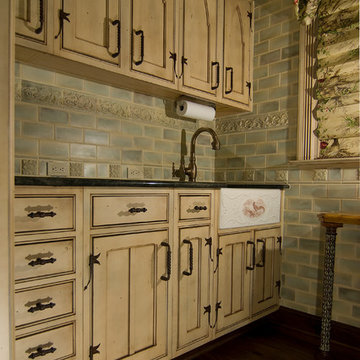
This laundry room provides a concealed ironing board in a drawer. The backsplash tile is tumbled to reflect an age old installation.
www.press1photos.com
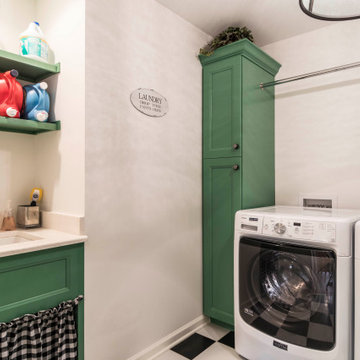
when you need more space for a Master bedroom, Master Bath and Master Closet….you add a second story space above your existing three car garage to achieve that objective. They asked us to create a new Master Suite with an elegant Master Bedroom including a fireplace. They requested the Master Bathroom have an oasis spa-like feel with the closet roomy enough to house all of their clothing needs. As you can see there was just enough room for a spacious and well laid out plan and design. IN addition to the master, they also updated their laundry room with green cabinetry, sink and hanging clothing rod.
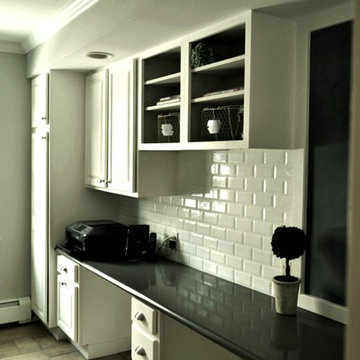
Linda Leyble
Medium sized traditional galley separated utility room in New York with a submerged sink, raised-panel cabinets, white cabinets, composite countertops, grey walls, porcelain flooring and a stacked washer and dryer.
Medium sized traditional galley separated utility room in New York with a submerged sink, raised-panel cabinets, white cabinets, composite countertops, grey walls, porcelain flooring and a stacked washer and dryer.
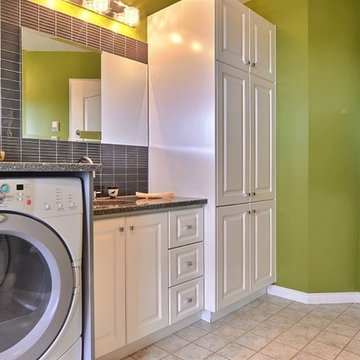
Photos: Carl Daigle
Design ideas for a traditional utility room in Montreal with quartz worktops, green walls and a side by side washer and dryer.
Design ideas for a traditional utility room in Montreal with quartz worktops, green walls and a side by side washer and dryer.
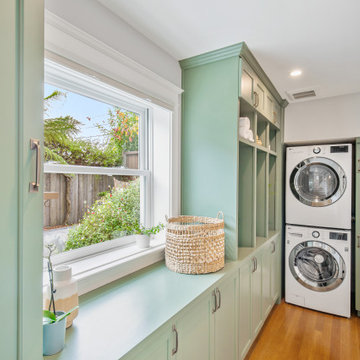
This is an example of a classic separated utility room in San Francisco with shaker cabinets, green cabinets, white walls, a stacked washer and dryer, green worktops and light hardwood flooring.
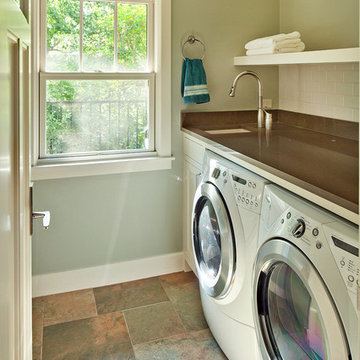
Photography by Patrick Wong 2013
This is an example of a traditional utility room in Austin.
This is an example of a traditional utility room in Austin.
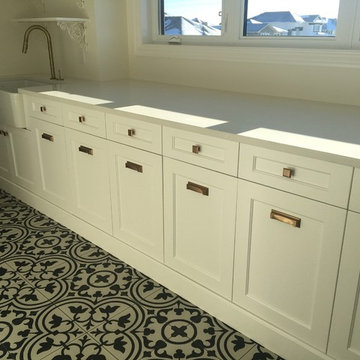
Photos: Payton Ramstead
Design ideas for an expansive classic galley separated utility room in Other with a belfast sink, recessed-panel cabinets, white cabinets, engineered stone countertops, white walls, porcelain flooring, a side by side washer and dryer and black floors.
Design ideas for an expansive classic galley separated utility room in Other with a belfast sink, recessed-panel cabinets, white cabinets, engineered stone countertops, white walls, porcelain flooring, a side by side washer and dryer and black floors.
Traditional Green Utility Room Ideas and Designs
9
