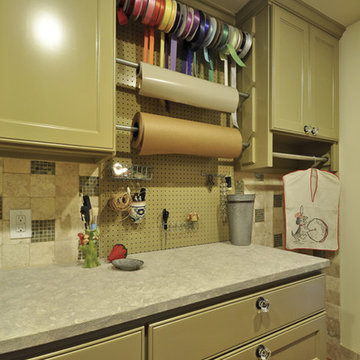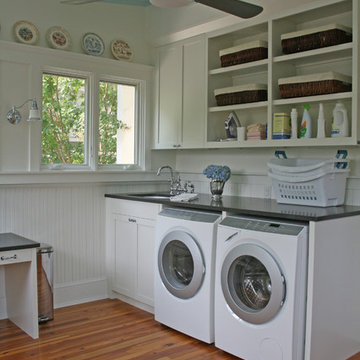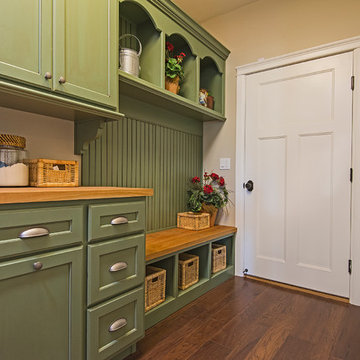Traditional Green Utility Room Ideas and Designs
Refine by:
Budget
Sort by:Popular Today
1 - 20 of 917 photos
Item 1 of 3

Moving the washer/dryer out of the kitchen into their own space was not a difficult decision. Meeting all of the programmatic requirements of this new room was a little trickier. Designing enough room to be able to wash the dogs and water houseplants, as well as folding laundry in a small space was solved by providing a removable countertop. When the counter is needed, the two pieces easily slide in place and they are pulled out of the way when the water is needed. When the dogs get a shower, the handspray works best, but for the plants the swing-arm potfiller serves optimally. The client had been saving these 19th century English transferware tiles for just such a project. The mahogany countertop, antique drying rack, windows and built-ins, and exquisite tile work make this a stunning room to do your laundry.
Renovation/Addition. Rob Karosis Photography
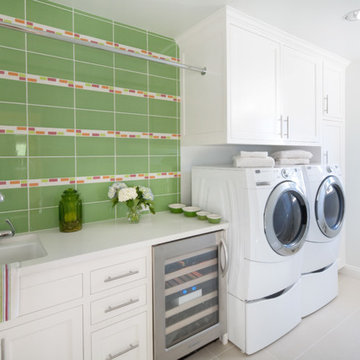
Holly Lepere
Design ideas for a medium sized traditional single-wall separated utility room in Los Angeles with white cabinets, a side by side washer and dryer, shaker cabinets, a single-bowl sink, porcelain flooring and grey walls.
Design ideas for a medium sized traditional single-wall separated utility room in Los Angeles with white cabinets, a side by side washer and dryer, shaker cabinets, a single-bowl sink, porcelain flooring and grey walls.

The Gambrel Roof Home is a dutch colonial design with inspiration from the East Coast. Designed from the ground up by our team - working closely with architect and builder, we created a classic American home with fantastic street appeal
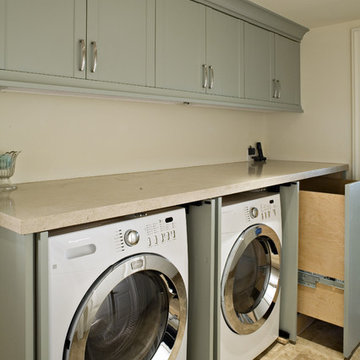
Design ideas for a traditional utility room in Other with limestone worktops, limestone flooring and grey cabinets.

The light filled laundry room is punctuated with black and gold accents, a playful floor tile pattern and a large dog shower. The U-shaped laundry room features plenty of counter space for folding clothes and ample cabinet storage. A mesh front drying cabinet is the perfect spot to hang clothes to dry out of sight. The "drop zone" outside of the laundry room features a countertop beside the garage door for leaving car keys and purses. Under the countertop, the client requested an open space to fit a large dog kennel to keep it tucked away out of the walking area. The room's color scheme was pulled from the fun floor tile and works beautifully with the nearby kitchen and pantry.
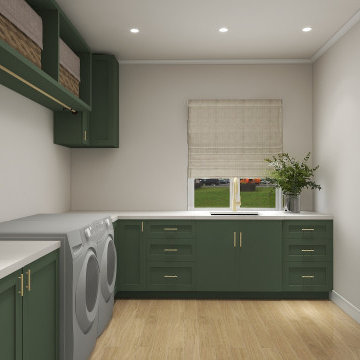
Laundry Room Remodel
Inspiration for a medium sized classic l-shaped separated utility room in Other with a submerged sink, shaker cabinets, green cabinets, quartz worktops, white walls, laminate floors, a side by side washer and dryer and white worktops.
Inspiration for a medium sized classic l-shaped separated utility room in Other with a submerged sink, shaker cabinets, green cabinets, quartz worktops, white walls, laminate floors, a side by side washer and dryer and white worktops.

Abby Caroline Photography
This is an example of a medium sized classic single-wall separated utility room in Atlanta with a side by side washer and dryer, beige floors, raised-panel cabinets, white cabinets, multi-coloured walls and travertine flooring.
This is an example of a medium sized classic single-wall separated utility room in Atlanta with a side by side washer and dryer, beige floors, raised-panel cabinets, white cabinets, multi-coloured walls and travertine flooring.

Large working laundry room with built-in lockers, sink with dog bowls, laundry chute, built-in window seat (Ryan Hainey)
Inspiration for a large classic separated utility room in Milwaukee with a submerged sink, white cabinets, granite worktops, green walls, vinyl flooring, a side by side washer and dryer, recessed-panel cabinets and multi-coloured floors.
Inspiration for a large classic separated utility room in Milwaukee with a submerged sink, white cabinets, granite worktops, green walls, vinyl flooring, a side by side washer and dryer, recessed-panel cabinets and multi-coloured floors.
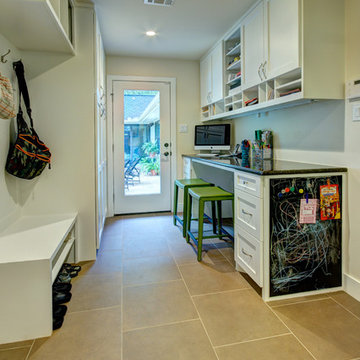
Christopher Davison, AIA
Inspiration for a medium sized classic galley utility room in Austin with shaker cabinets, white cabinets, granite worktops, beige walls, limestone flooring and a stacked washer and dryer.
Inspiration for a medium sized classic galley utility room in Austin with shaker cabinets, white cabinets, granite worktops, beige walls, limestone flooring and a stacked washer and dryer.

Combined Laundry and Craft Room
Photo of a large classic u-shaped utility room in Seattle with shaker cabinets, white cabinets, engineered stone countertops, white splashback, metro tiled splashback, blue walls, porcelain flooring, a side by side washer and dryer, black floors, white worktops, wallpapered walls and feature lighting.
Photo of a large classic u-shaped utility room in Seattle with shaker cabinets, white cabinets, engineered stone countertops, white splashback, metro tiled splashback, blue walls, porcelain flooring, a side by side washer and dryer, black floors, white worktops, wallpapered walls and feature lighting.
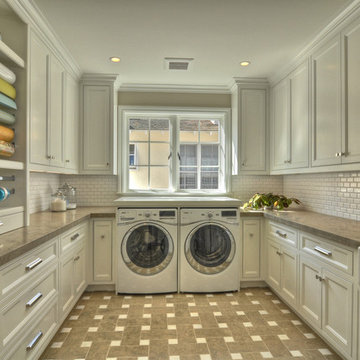
Photos by Clay Bowman
Classic utility room in Orange County with a belfast sink and white cabinets.
Classic utility room in Orange County with a belfast sink and white cabinets.
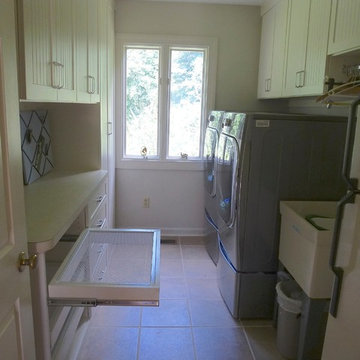
Custom slide-out drying racks for sweaters and delicates, slide out of the way but allow for air circulation for drying.
Peggy Woodall - designer
Medium sized classic galley utility room in Other with an utility sink, beaded cabinets, beige cabinets, laminate countertops and a side by side washer and dryer.
Medium sized classic galley utility room in Other with an utility sink, beaded cabinets, beige cabinets, laminate countertops and a side by side washer and dryer.
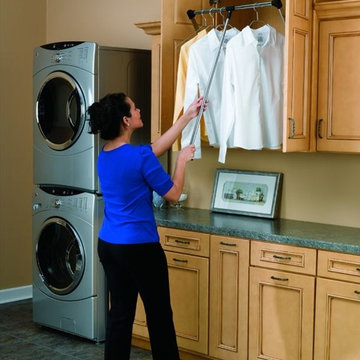
This is our retracting drop down hanging rack by Rev-a-shelf. It can be adjusted all the way to 47" wide.
This is an example of a traditional utility room in Portland.
This is an example of a traditional utility room in Portland.

JANE BEILES
Photo of a medium sized classic galley separated utility room in New York with shaker cabinets, a belfast sink, green cabinets, marble worktops, ceramic flooring, multi-coloured floors and yellow walls.
Photo of a medium sized classic galley separated utility room in New York with shaker cabinets, a belfast sink, green cabinets, marble worktops, ceramic flooring, multi-coloured floors and yellow walls.
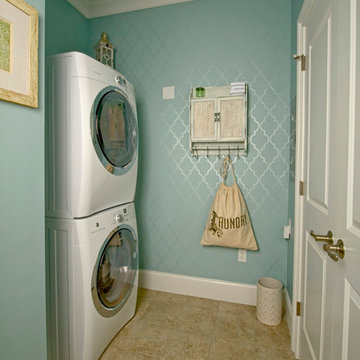
Jim Miller Desolation Road Studios
Inspiration for a classic utility room in New York with blue walls, a stacked washer and dryer and beige floors.
Inspiration for a classic utility room in New York with blue walls, a stacked washer and dryer and beige floors.
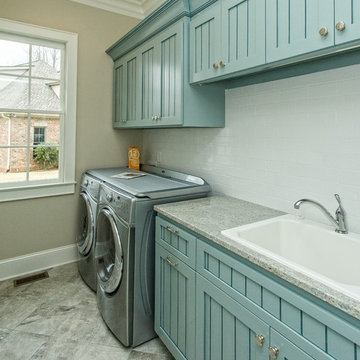
Photos Courtesy Goodwin Foust
Medium sized traditional single-wall separated utility room in Other with a built-in sink, recessed-panel cabinets, blue cabinets, granite worktops, beige walls, porcelain flooring, a side by side washer and dryer and grey worktops.
Medium sized traditional single-wall separated utility room in Other with a built-in sink, recessed-panel cabinets, blue cabinets, granite worktops, beige walls, porcelain flooring, a side by side washer and dryer and grey worktops.

The client's en-suite laundry room also recieved a renovation. Custom cabinetry was completed by Glenbrook Cabinetry, while the renovation and other finish choices were completed by Gardner/Fox
Traditional Green Utility Room Ideas and Designs
1
