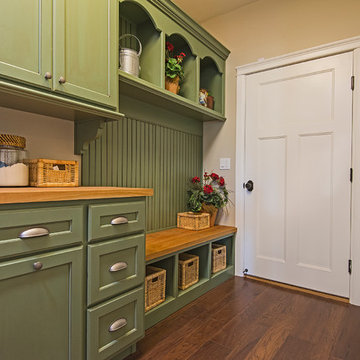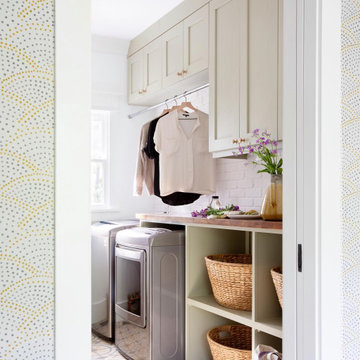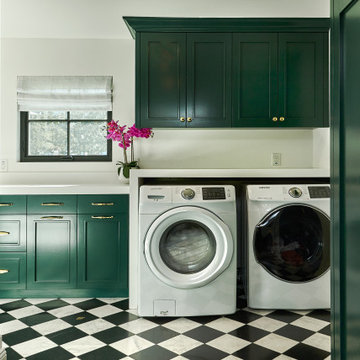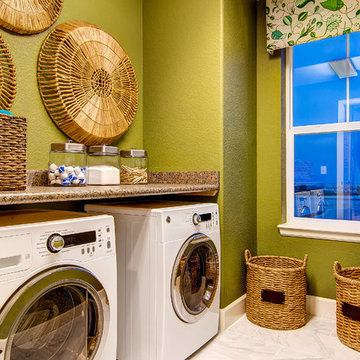Traditional Green Utility Room Ideas and Designs
Refine by:
Budget
Sort by:Popular Today
21 - 40 of 914 photos
Item 1 of 3
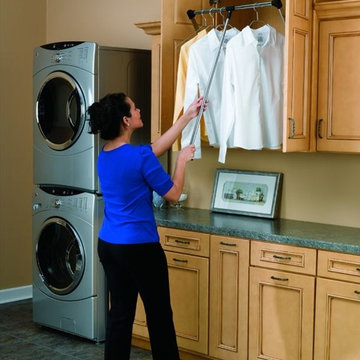
This is our retracting drop down hanging rack by Rev-a-shelf. It can be adjusted all the way to 47" wide.
This is an example of a traditional utility room in Portland.
This is an example of a traditional utility room in Portland.

JANE BEILES
Photo of a medium sized classic galley separated utility room in New York with shaker cabinets, a belfast sink, green cabinets, marble worktops, ceramic flooring, multi-coloured floors and yellow walls.
Photo of a medium sized classic galley separated utility room in New York with shaker cabinets, a belfast sink, green cabinets, marble worktops, ceramic flooring, multi-coloured floors and yellow walls.
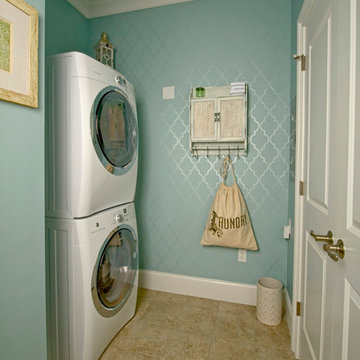
Jim Miller Desolation Road Studios
Inspiration for a classic utility room in New York with blue walls, a stacked washer and dryer and beige floors.
Inspiration for a classic utility room in New York with blue walls, a stacked washer and dryer and beige floors.

The client's en-suite laundry room also recieved a renovation. Custom cabinetry was completed by Glenbrook Cabinetry, while the renovation and other finish choices were completed by Gardner/Fox

Laundry/Utility
Photographer: Patrick Wong, Atelier Wong
Inspiration for a small traditional single-wall utility room in Austin with a submerged sink, shaker cabinets, beige cabinets, engineered stone countertops, grey walls, porcelain flooring, a side by side washer and dryer and multi-coloured floors.
Inspiration for a small traditional single-wall utility room in Austin with a submerged sink, shaker cabinets, beige cabinets, engineered stone countertops, grey walls, porcelain flooring, a side by side washer and dryer and multi-coloured floors.

This laundry room is the thing dreams are made of. When finishing a basement, often much of the original storage space gets used up in finished areas. We remedied this with plenty of built-in storage for everything from wrapping paper to cleaning supplies. The cabinets include a dirty laundry drawer and pantry to accommodate a clothes steamer.

Joshua Caldwell Photography
Traditional l-shaped separated utility room in Salt Lake City with a belfast sink, grey cabinets, white walls, recessed-panel cabinets and feature lighting.
Traditional l-shaped separated utility room in Salt Lake City with a belfast sink, grey cabinets, white walls, recessed-panel cabinets and feature lighting.
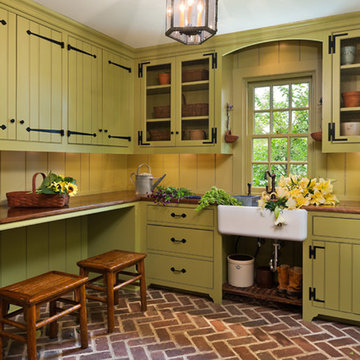
Peter Zimmerman Architects- Premier National Architect.
Tom Crane Photography
Design ideas for a traditional l-shaped utility room in Philadelphia with a belfast sink, green cabinets and wood worktops.
Design ideas for a traditional l-shaped utility room in Philadelphia with a belfast sink, green cabinets and wood worktops.
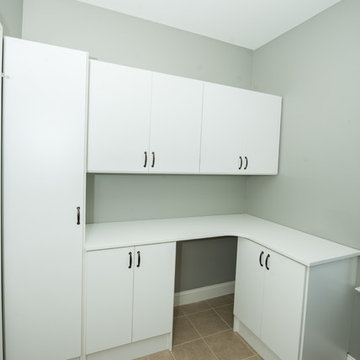
Wilhelm Photography
This is an example of a medium sized classic l-shaped utility room in Other with flat-panel cabinets, white cabinets, wood worktops, grey walls, ceramic flooring and brown floors.
This is an example of a medium sized classic l-shaped utility room in Other with flat-panel cabinets, white cabinets, wood worktops, grey walls, ceramic flooring and brown floors.

Whonsetler Photography
Inspiration for a medium sized classic galley separated utility room in Indianapolis with a built-in sink, shaker cabinets, green cabinets, wood worktops, green walls, marble flooring, a side by side washer and dryer and white floors.
Inspiration for a medium sized classic galley separated utility room in Indianapolis with a built-in sink, shaker cabinets, green cabinets, wood worktops, green walls, marble flooring, a side by side washer and dryer and white floors.
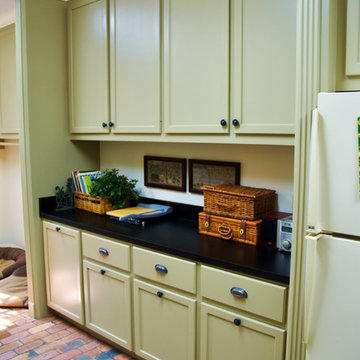
Inspiration for a large traditional galley utility room in Houston with a belfast sink, recessed-panel cabinets, green cabinets, composite countertops, white walls, brick flooring and a side by side washer and dryer.
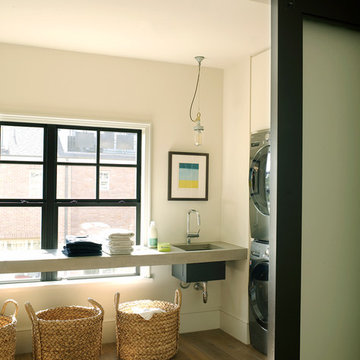
Design ideas for a traditional utility room in Houston with a submerged sink, medium hardwood flooring, a stacked washer and dryer, grey worktops and white walls.
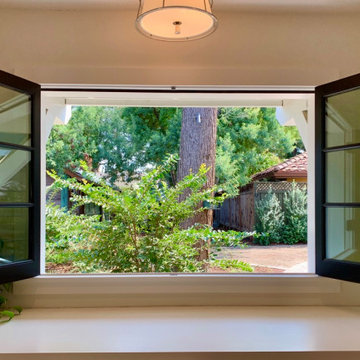
This french window in the laundry room opens inward, leaving a wide open space that can function as a pass-through for parties.
Photo of a small classic single-wall utility room in San Francisco with wood worktops, white worktops and white walls.
Photo of a small classic single-wall utility room in San Francisco with wood worktops, white worktops and white walls.
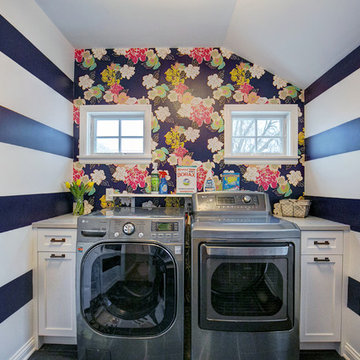
Laundry room.
Design ideas for a classic utility room in Minneapolis with a feature wall.
Design ideas for a classic utility room in Minneapolis with a feature wall.

Let Arbor Mills' expert designers create a custom mudroom design that keeps you organized and on trend.
Inspiration for a large traditional galley utility room in Chicago with raised-panel cabinets, green cabinets, granite worktops, beige walls and travertine flooring.
Inspiration for a large traditional galley utility room in Chicago with raised-panel cabinets, green cabinets, granite worktops, beige walls and travertine flooring.
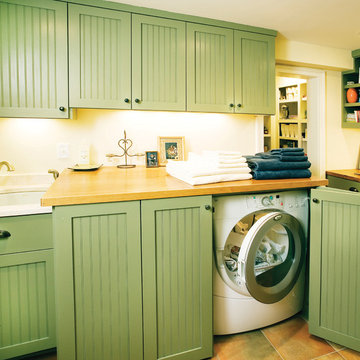
Front loading washer & dryer hidden cleanly behind bi-folding doors, providing folding space
Photo of a traditional utility room in Minneapolis.
Photo of a traditional utility room in Minneapolis.
Traditional Green Utility Room Ideas and Designs
2
