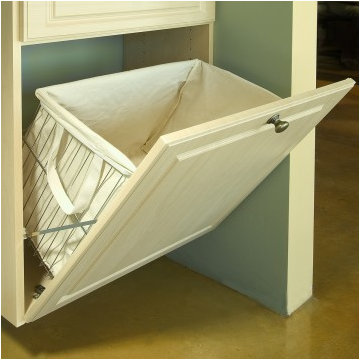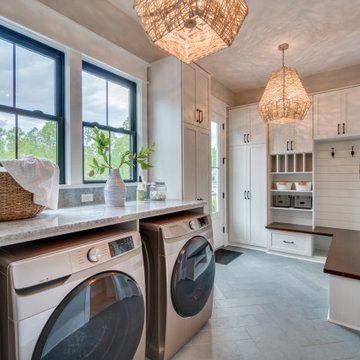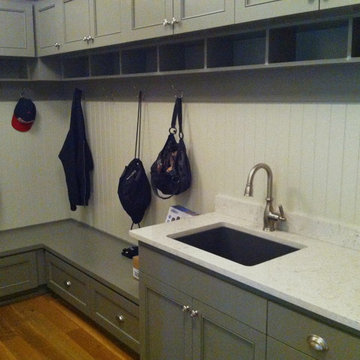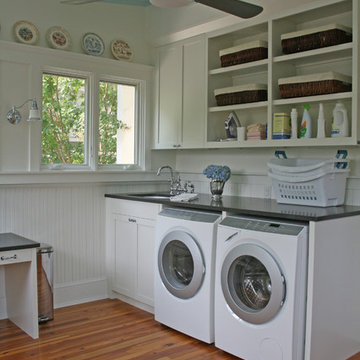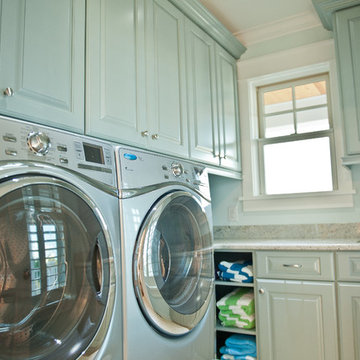Traditional Green Utility Room Ideas and Designs
Refine by:
Budget
Sort by:Popular Today
61 - 80 of 914 photos
Item 1 of 3

Designer Maria Beck of M.E. Designs expertly combines fun wallpaper patterns and sophisticated colors in this lovely Alamo Heights home.
Laundry Room Paper Moon Painting wallpaper installation

Builder: Segard Builders
Photographer: Ashley Avila Photography
Symmetry and traditional sensibilities drive this homes stately style. Flanking garages compliment a grand entrance and frame a roundabout style motor court. On axis, and centered on the homes roofline is a traditional A-frame dormer. The walkout rear elevation is covered by a paired column gallery that is connected to the main levels living, dining, and master bedroom. Inside, the foyer is centrally located, and flanked to the right by a grand staircase. To the left of the foyer is the homes private master suite featuring a roomy study, expansive dressing room, and bedroom. The dining room is surrounded on three sides by large windows and a pair of French doors open onto a separate outdoor grill space. The kitchen island, with seating for seven, is strategically placed on axis to the living room fireplace and the dining room table. Taking a trip down the grand staircase reveals the lower level living room, which serves as an entertainment space between the private bedrooms to the left and separate guest bedroom suite to the right. Rounding out this plans key features is the attached garage, which has its own separate staircase connecting it to the lower level as well as the bonus room above.
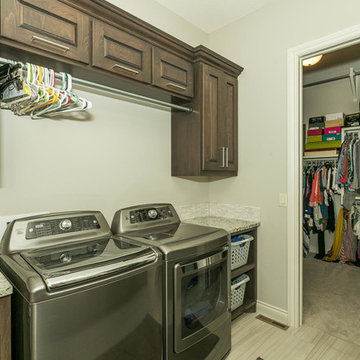
Design ideas for a medium sized traditional galley utility room in Wichita with a submerged sink, raised-panel cabinets, dark wood cabinets, granite worktops, grey walls and a side by side washer and dryer.

This is an example of a medium sized traditional u-shaped utility room in Boston with white cabinets, composite countertops, green walls, ceramic flooring, a side by side washer and dryer and flat-panel cabinets.

Inspiration for a large classic single-wall separated utility room in Miami with a submerged sink, multi-coloured walls, travertine flooring, a stacked washer and dryer, recessed-panel cabinets and beige cabinets.
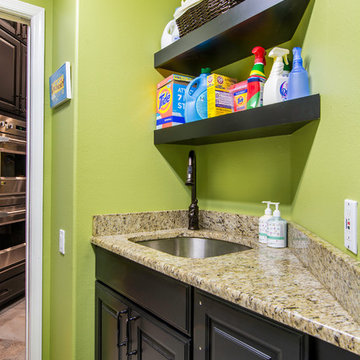
Laundry room with built in shelves
Inspiration for a small traditional galley utility room in Tampa with a submerged sink, raised-panel cabinets, black cabinets, granite worktops, green walls, porcelain flooring and a side by side washer and dryer.
Inspiration for a small traditional galley utility room in Tampa with a submerged sink, raised-panel cabinets, black cabinets, granite worktops, green walls, porcelain flooring and a side by side washer and dryer.
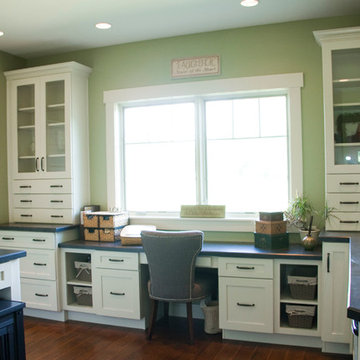
Designed and installed by Mauk Cabinets by Design in Tipp City, OH.
Kitchen Designer: Aaron Mauk.
Photos by: Shelley Schilperoot.
This is an example of a medium sized classic utility room in Cincinnati with a built-in sink, shaker cabinets, white cabinets, laminate countertops, green walls, medium hardwood flooring and a side by side washer and dryer.
This is an example of a medium sized classic utility room in Cincinnati with a built-in sink, shaker cabinets, white cabinets, laminate countertops, green walls, medium hardwood flooring and a side by side washer and dryer.
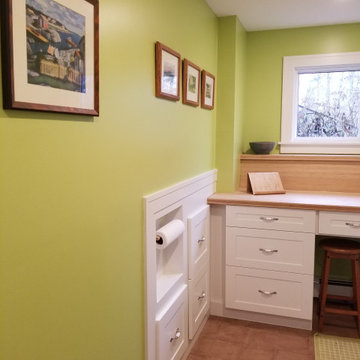
Basement laundry room with custom cabinets and "Terra" tile in the rosso colour line from Marca Corona Ceramiche.
Medium sized traditional l-shaped separated utility room in Other with an utility sink, white cabinets, wood worktops, green walls, porcelain flooring, a side by side washer and dryer, brown floors, brown worktops and shaker cabinets.
Medium sized traditional l-shaped separated utility room in Other with an utility sink, white cabinets, wood worktops, green walls, porcelain flooring, a side by side washer and dryer, brown floors, brown worktops and shaker cabinets.
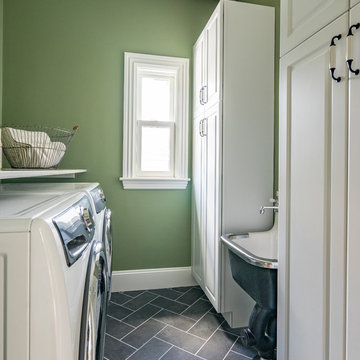
Eric Roth Photo
Design ideas for a traditional galley separated utility room in Boston with raised-panel cabinets, white cabinets, slate flooring and grey floors.
Design ideas for a traditional galley separated utility room in Boston with raised-panel cabinets, white cabinets, slate flooring and grey floors.
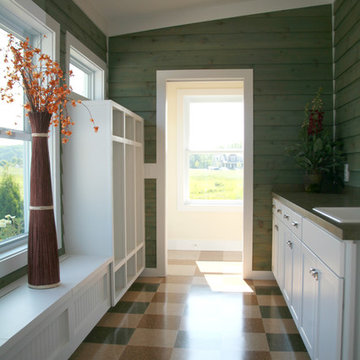
Design ideas for a medium sized classic single-wall separated utility room in Other with a built-in sink, shaker cabinets, white cabinets and green walls.
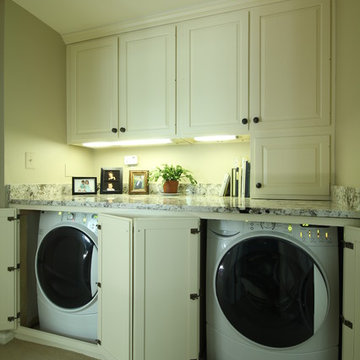
Photo of a traditional single-wall utility room in DC Metro with raised-panel cabinets, white cabinets, carpet, a concealed washer and dryer and grey walls.
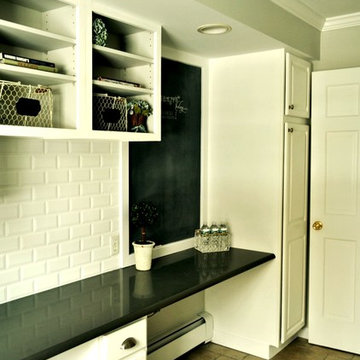
Linda Leyble
Inspiration for a medium sized traditional galley separated utility room in New York with a submerged sink, raised-panel cabinets, white cabinets, composite countertops, grey walls, porcelain flooring and a stacked washer and dryer.
Inspiration for a medium sized traditional galley separated utility room in New York with a submerged sink, raised-panel cabinets, white cabinets, composite countertops, grey walls, porcelain flooring and a stacked washer and dryer.
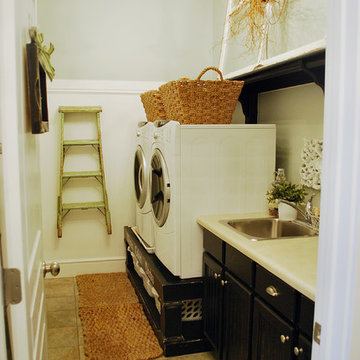
Photo uploaded with permission from Sweet Pickins
Washer & Dryer Pedestals
Traditional utility room in Other.
Traditional utility room in Other.
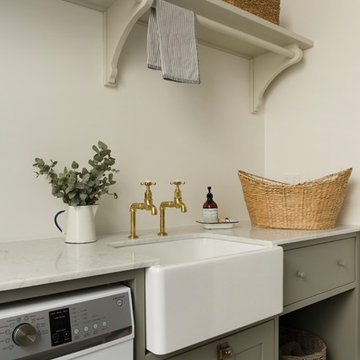
Mayan bibcock taps in brass are the most traditional of laundry taps, complementing the organic feel of this Shaker laundry by Provincial Kitchens.
This is an example of a classic utility room in Sydney.
This is an example of a classic utility room in Sydney.
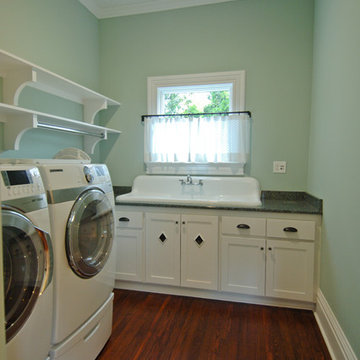
Old original kitchen farm sink refinished and old cabinet doors weith screen vents behind diamond cut outs were used in new cabinet. photo by dpt
Classic utility room in Wilmington.
Classic utility room in Wilmington.
Traditional Green Utility Room Ideas and Designs
4
