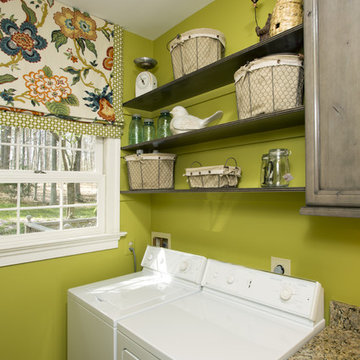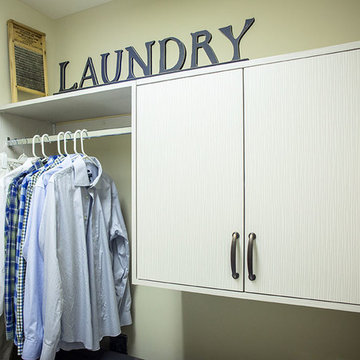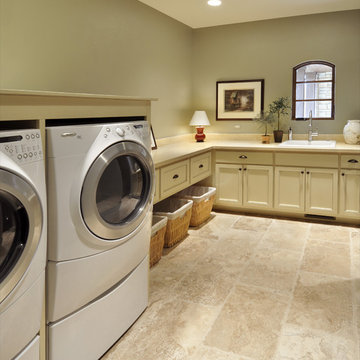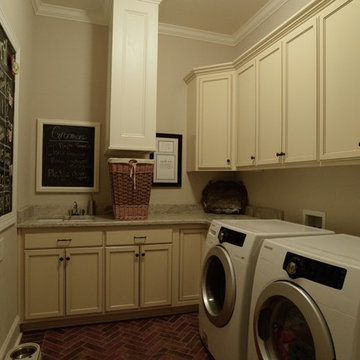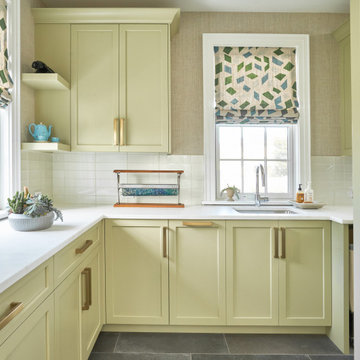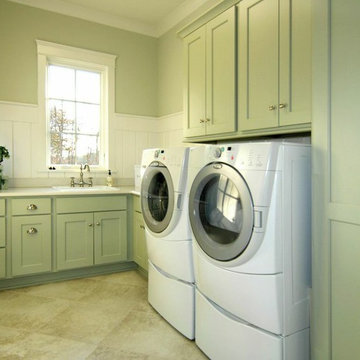Traditional Green Utility Room Ideas and Designs
Refine by:
Budget
Sort by:Popular Today
101 - 120 of 914 photos
Item 1 of 3
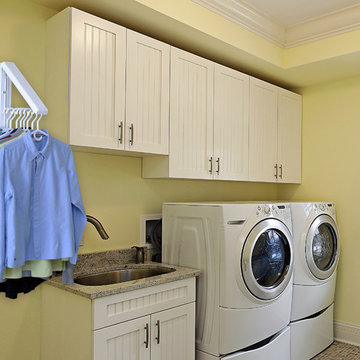
Hang wet delicate's, freshly ironed clothes or hang clothes straight out of the dryer to avoid the iron with this "InstaHANGER"Laundry Room Organizer..
Danny Nagasaki

This is an example of a large classic single-wall utility room in Philadelphia with a single-bowl sink, flat-panel cabinets, white cabinets, laminate countertops, white walls, vinyl flooring, a stacked washer and dryer, black floors and black worktops.

This cheery laundry room boasts beautifully bright cabinets of a blue green hue. Gray subway tile backsplash adds a traditional touch. Included in this space is a utility sink, built in ironing board and able storage space.
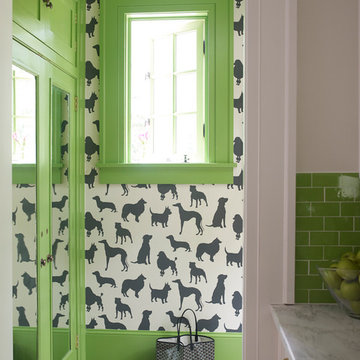
Emily Jenkins Followill
This is an example of a traditional utility room in Boston.
This is an example of a traditional utility room in Boston.

The Highfield is a luxurious waterfront design, with all the quaintness of a gabled, shingle-style home. The exterior combines shakes and stone, resulting in a warm, authentic aesthetic. The home is positioned around three wings, each ending in a set of balconies, which take full advantage of lake views. The main floor features an expansive master bedroom with a private deck, dual walk-in closets, and full bath. The wide-open living, kitchen, and dining spaces make the home ideal for entertaining, especially in conjunction with the lower level’s billiards, bar, family, and guest rooms. A two-bedroom guest apartment over the garage completes this year-round vacation residence.
The main floor features an expansive master bedroom with a private deck, dual walk-in closets, and full bath. The wide-open living, kitchen, and dining spaces make the home ideal for entertaining, especially in conjunction with the lower level’s billiards, bar, family, and guest rooms. A two-bedroom guest apartment over the garage completes this year-round vacation residence.
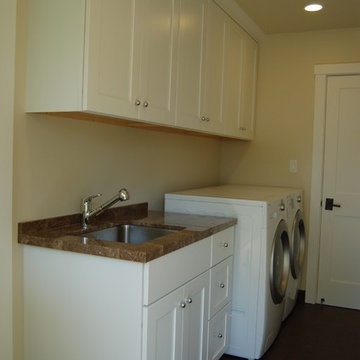
This Laundry room features white painted wood shaker style overlay Woodharbor cabinetry.
Design ideas for a traditional utility room in San Francisco.
Design ideas for a traditional utility room in San Francisco.
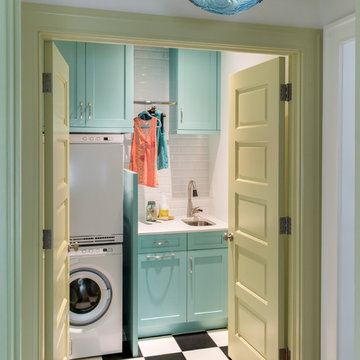
Classic single-wall separated utility room in Denver with a submerged sink, shaker cabinets, blue cabinets, white walls, a stacked washer and dryer and multi-coloured floors.

This reconfiguration project was a classic case of rooms not fit for purpose, with the back door leading directly into a home-office (not very productive when the family are in and out), so we reconfigured the spaces and the office became a utility room.
The area was kept tidy and clean with inbuilt cupboards, stacking the washer and tumble drier to save space. The Belfast sink was saved from the old utility room and complemented with beautiful Victorian-style mosaic flooring.
Now the family can kick off their boots and hang up their coats at the back door without muddying the house up!
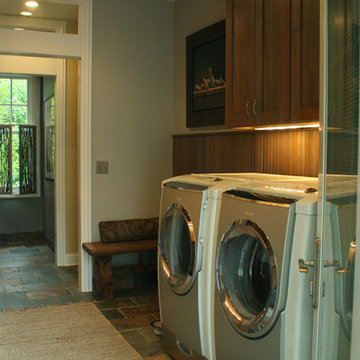
Photo of a traditional utility room in Chicago with a side by side washer and dryer and slate flooring.
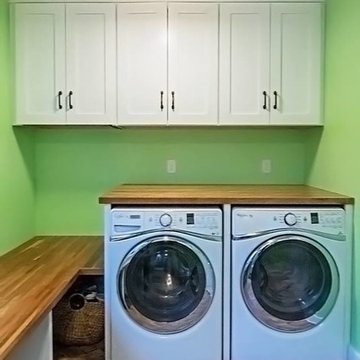
Drew Newman - Lang and Co.
This is an example of a medium sized traditional utility room in Baltimore with shaker cabinets, white cabinets, wood worktops, green walls, brick flooring and a side by side washer and dryer.
This is an example of a medium sized traditional utility room in Baltimore with shaker cabinets, white cabinets, wood worktops, green walls, brick flooring and a side by side washer and dryer.
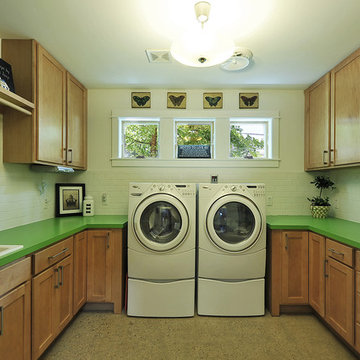
Photo of a traditional utility room in Austin with a built-in sink and green worktops.
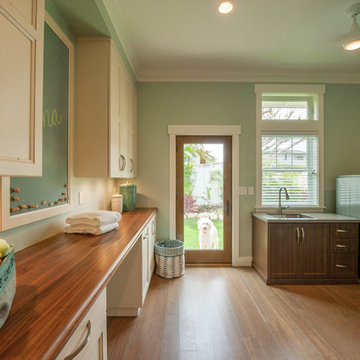
Spacious laundry that also serves as a pet area. Homeowner has plenty of storage with the beautiful cabinetry by Sollera Cabinets. The Grothouse wood cabinets add a very elegant touch.
Photographer: Augie Salbosa
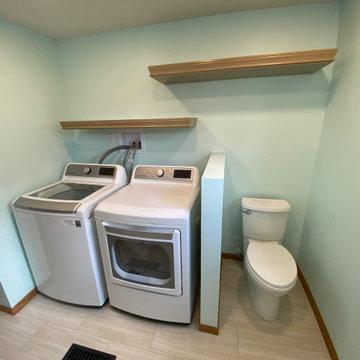
This laundry was moved to the second floor and integrated into a large family bathroom. We relocated the toilet behind this pony wall and rotated it 90 degrees and pushed it 3’ against the wall. The Kraftmaid Vantage shelves are Camel to match the vanity.
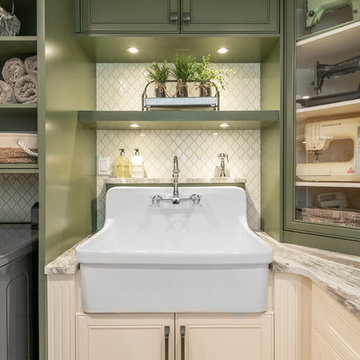
A farmhouse laundry sink adds charm and is perfect for soaking clothes - and for washing the homeowner's small dog. A combination of closed and open storage creates visual interest while providing easy access to items used most.
Traditional Green Utility Room Ideas and Designs
6
