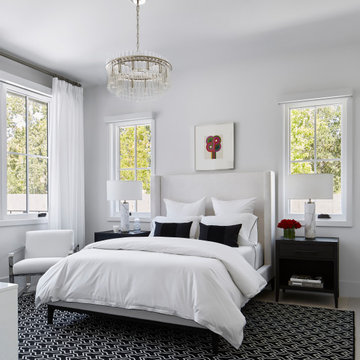Traditional Grey and Black Bedroom Ideas and Designs
Refine by:
Budget
Sort by:Popular Today
21 - 40 of 52 photos
Item 1 of 3
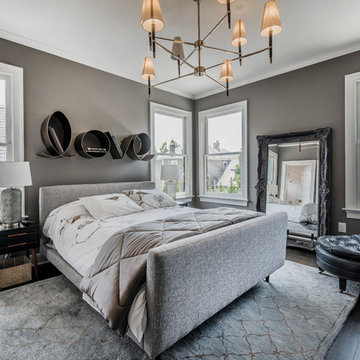
Inspiration for a large classic master and grey and black bedroom in Columbus with grey walls, dark hardwood flooring, no fireplace and black floors.
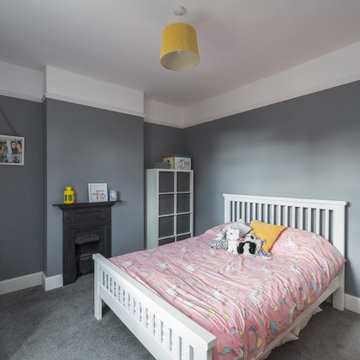
Double kids bedroom featuring black cast iron fireplace, and grey walls with white dado rail.
Inspiration for a traditional guest and grey and black bedroom in Buckinghamshire with grey walls, carpet, a wood burning stove, a metal fireplace surround and grey floors.
Inspiration for a traditional guest and grey and black bedroom in Buckinghamshire with grey walls, carpet, a wood burning stove, a metal fireplace surround and grey floors.
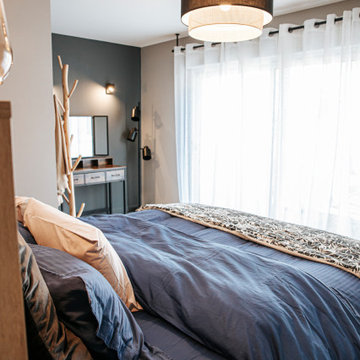
Inspiration for a large traditional master and grey and black bedroom in Saint-Etienne with grey walls, light hardwood flooring, beige floors and wallpapered walls.
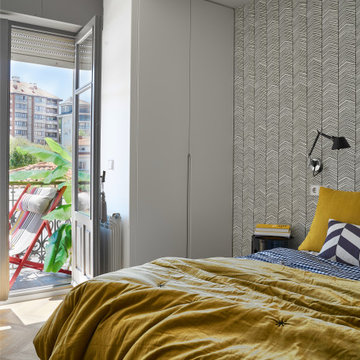
Reforma integral de vivienda frente a la Palaya del Sardinero. Mediante unas puertas corredera unimos la cocina al salón y se ganó un baño para hacer el dormitorio principal en suite con cabecero empapelado y mesillas Componibili de Kartell y apliques Tolomeo . Suelo laminado chevron de Faus
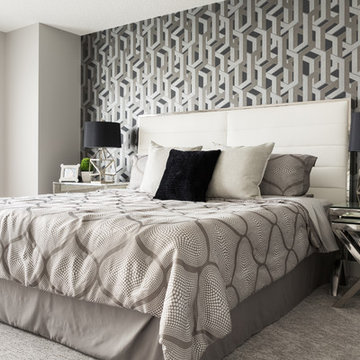
Traditional grey and black bedroom in Edmonton with grey walls, carpet and grey floors.
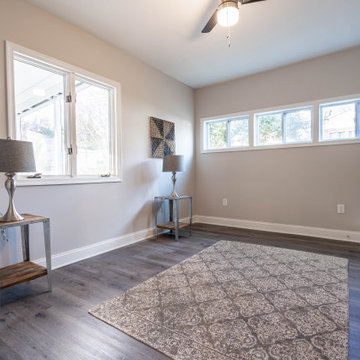
Design ideas for a medium sized classic master and grey and black bedroom in Baltimore with grey walls, laminate floors and grey floors.
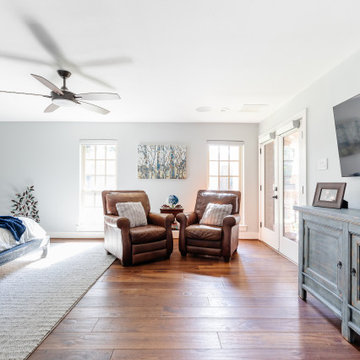
This 1964 Preston Hollow home was in the perfect location and had great bones but was not perfect for this family that likes to entertain. They wanted to open up their kitchen up to the den and entry as much as possible, as it was small and completely closed off. They needed significant wine storage and they did want a bar area but not where it was currently located. They also needed a place to stage food and drinks outside of the kitchen. There was a formal living room that was not necessary and a formal dining room that they could take or leave. Those spaces were opened up, the previous formal dining became their new home office, which was previously in the master suite. The master suite was completely reconfigured, removing the old office, and giving them a larger closet and beautiful master bathroom. The game room, which was converted from the garage years ago, was updated, as well as the bathroom, that used to be the pool bath. The closet space in that room was redesigned, adding new built-ins, and giving us more space for a larger laundry room and an additional mudroom that is now accessible from both the game room and the kitchen! They desperately needed a pool bath that was easily accessible from the backyard, without having to walk through the game room, which they had to previously use. We reconfigured their living room, adding a full bathroom that is now accessible from the backyard, fixing that problem. We did a complete overhaul to their downstairs, giving them the house they had dreamt of!
As far as the exterior is concerned, they wanted better curb appeal and a more inviting front entry. We changed the front door, and the walkway to the house that was previously slippery when wet and gave them a more open, yet sophisticated entry when you walk in. We created an outdoor space in their backyard that they will never want to leave! The back porch was extended, built a full masonry fireplace that is surrounded by a wonderful seating area, including a double hanging porch swing. The outdoor kitchen has everything they need, including tons of countertop space for entertaining, and they still have space for a large outdoor dining table. The wood-paneled ceiling and the mix-matched pavers add a great and unique design element to this beautiful outdoor living space. Scapes Incorporated did a fabulous job with their backyard landscaping, making it a perfect daily escape. They even decided to add turf to their entire backyard, keeping minimal maintenance for this busy family. The functionality this family now has in their home gives the true meaning to Living Better Starts Here™.
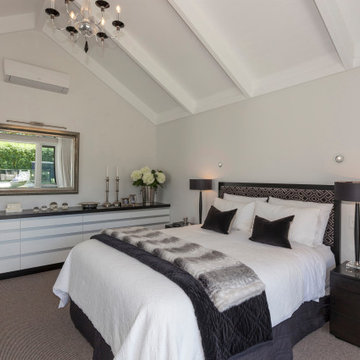
Luxurious black and white master bedroom.
Design ideas for a large traditional master and grey and black bedroom in Wellington with white walls, carpet, no fireplace, multi-coloured floors and exposed beams.
Design ideas for a large traditional master and grey and black bedroom in Wellington with white walls, carpet, no fireplace, multi-coloured floors and exposed beams.
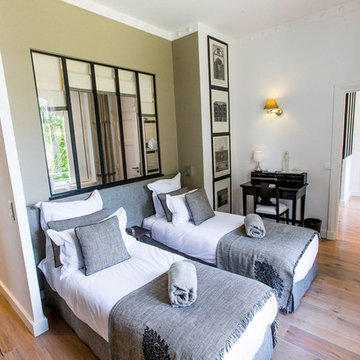
Style industriel chic, classique, Chambre attenante à la chambre principale. Lumière traversante avec une salle de bain grâce à une verrière.
This is an example of a large classic guest and grey and black bedroom in Le Havre with white walls, no fireplace and brown floors.
This is an example of a large classic guest and grey and black bedroom in Le Havre with white walls, no fireplace and brown floors.
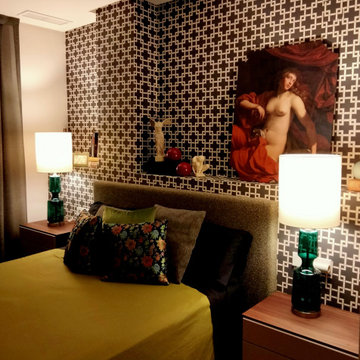
Dormitorio con predominio del papel pintado y el color verde.
Detalle de los distintos planos de la pared.
Medium sized traditional master and grey and black bedroom in Alicante-Costa Blanca with black walls, light hardwood flooring, brown floors and wallpapered walls.
Medium sized traditional master and grey and black bedroom in Alicante-Costa Blanca with black walls, light hardwood flooring, brown floors and wallpapered walls.
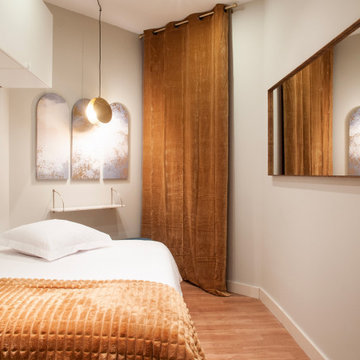
Una decoración personalizada para clientes egipcios en su segunda residencia en Barcelona. Integrado en un edificio modernista con sus techos altos, hemos destacado su magnitud con una iluminación indirecta escondida en la cornisa original. El estilo se ha basado en tonos gris y sobrios con contrapuntos dorados y espejados. Un estilo clásico renovado con una esencia de lujo y confort.
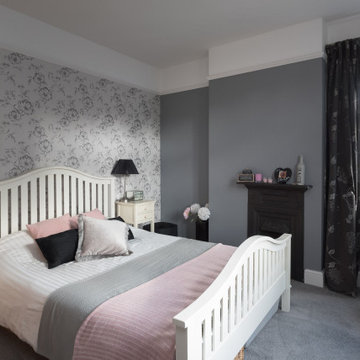
Double bedroom featuring black cast iron fireplace, feature wall with grey and white flowered wallpaper.
Traditional guest and grey and black bedroom in Buckinghamshire with grey walls, carpet, a wood burning stove, a metal fireplace surround, grey floors and a dado rail.
Traditional guest and grey and black bedroom in Buckinghamshire with grey walls, carpet, a wood burning stove, a metal fireplace surround, grey floors and a dado rail.
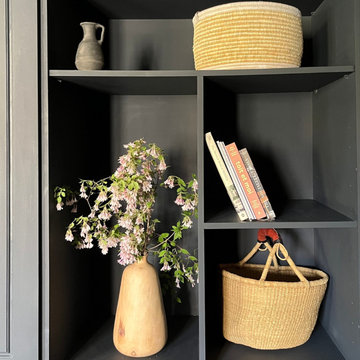
Masterbedroom
Large traditional master and grey and black bedroom in Paris with grey walls, painted wood flooring and black floors.
Large traditional master and grey and black bedroom in Paris with grey walls, painted wood flooring and black floors.
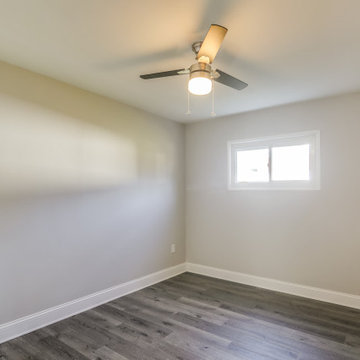
Small traditional guest and grey and black bedroom in Baltimore with beige walls, laminate floors and grey floors.
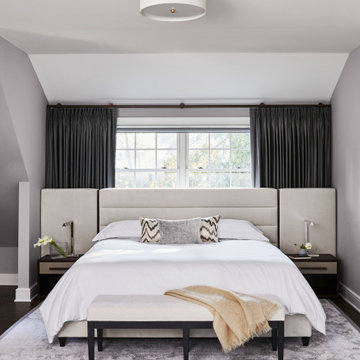
Medium sized traditional master and grey and black bedroom in New York with white walls, medium hardwood flooring, no fireplace and brown floors.
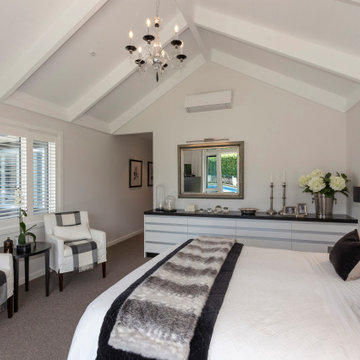
Luxurious black and white master bedroom.
This is an example of a large classic master and grey and black bedroom in Wellington with white walls, carpet, no fireplace, multi-coloured floors and exposed beams.
This is an example of a large classic master and grey and black bedroom in Wellington with white walls, carpet, no fireplace, multi-coloured floors and exposed beams.
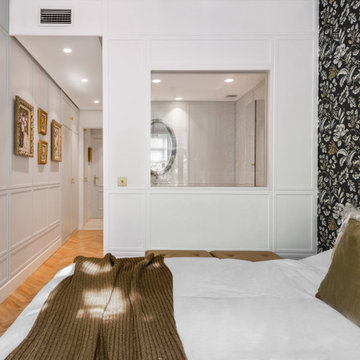
Elegante dormitorio
This is an example of a medium sized classic master and grey and black bedroom in Madrid with grey walls, medium hardwood flooring and wallpapered walls.
This is an example of a medium sized classic master and grey and black bedroom in Madrid with grey walls, medium hardwood flooring and wallpapered walls.
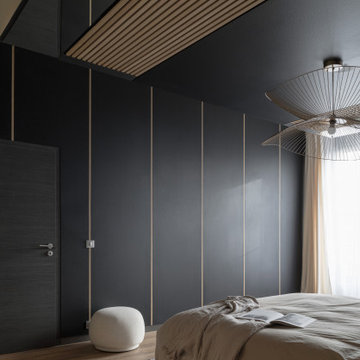
Rénovation d'une chambre située dans l'aile SUD du château.
Ce château avait subit une rénovation ultra-contemporaine. C'est pourquoi nous avons été missions pour créer une âme et une ambiance aux lieux.
Ici, les murs ont été revêtus de feuilles de stratifiés et de panneaux finition ROC texturés de chez Polyrey ainsi que de miroirs à sur mesure et de panneaux acoustiques revêtus eux-même de tasseaux avec placage chêne massif.
Les bandes en insert sont des bandes de chants de chez Egger.
Le tapis est une référence de chez Edito nommée 'Esquiss'.
Le fauteuil et les poufs sont des références Ferm Living.
Le luminaire et le lampadaire sont des références 'libellule' et 'papillon' de chez Forestier.
Les rideaux ont été réalisés avec une finition de tissus de chez Casal (référence Pixie17715)
Les murs sont peints en finition 'terre de Bourgogne' de chez Argile.
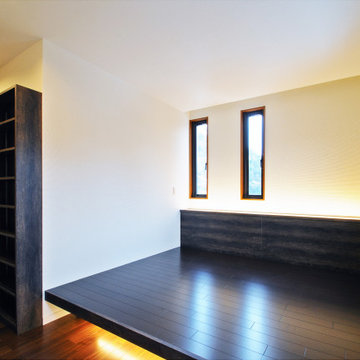
Small traditional master and grey and black bedroom in Fukuoka with white walls, dark hardwood flooring, black floors, a wallpapered ceiling, wallpapered walls and feature lighting.
Traditional Grey and Black Bedroom Ideas and Designs
2
