Traditional Grey and Pink Bathroom Ideas and Designs
Refine by:
Budget
Sort by:Popular Today
21 - 40 of 60 photos
Item 1 of 3
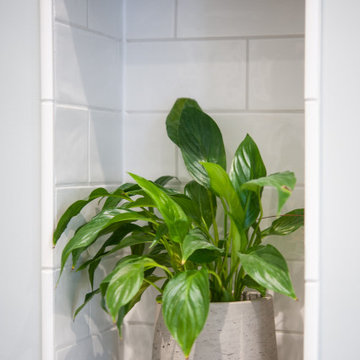
Of course, we couldn't resist a chic little plant perfectly placed in this niche.
Photo of a small classic grey and pink family bathroom in London with porcelain flooring, grey floors, a wall niche, shaker cabinets, a built-in bath, a wall mounted toilet, white tiles, ceramic tiles, grey walls, an integrated sink, solid surface worktops, white worktops, a single sink and a freestanding vanity unit.
Photo of a small classic grey and pink family bathroom in London with porcelain flooring, grey floors, a wall niche, shaker cabinets, a built-in bath, a wall mounted toilet, white tiles, ceramic tiles, grey walls, an integrated sink, solid surface worktops, white worktops, a single sink and a freestanding vanity unit.
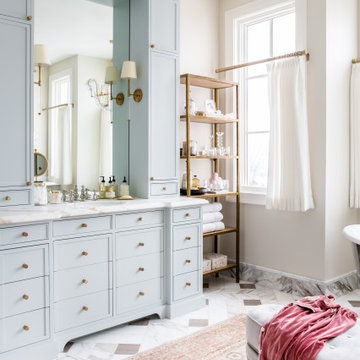
Belgravia Widespread Basin Faucet with Cross Handles in Polished Nickel
Design ideas for a large traditional grey and pink ensuite bathroom in Salt Lake City with blue cabinets, a freestanding bath, a double shower, a two-piece toilet, pink walls, a submerged sink, marble worktops, a hinged door, white worktops, multi-coloured floors and beaded cabinets.
Design ideas for a large traditional grey and pink ensuite bathroom in Salt Lake City with blue cabinets, a freestanding bath, a double shower, a two-piece toilet, pink walls, a submerged sink, marble worktops, a hinged door, white worktops, multi-coloured floors and beaded cabinets.
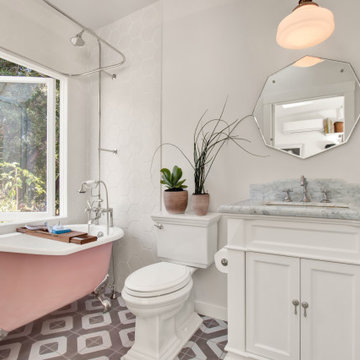
This is an example of a small classic grey and pink bathroom in Los Angeles with recessed-panel cabinets, white cabinets, a claw-foot bath, a shower/bath combination, white tiles, white walls, a submerged sink, grey floors, a shower curtain, grey worktops, a single sink and a built in vanity unit.
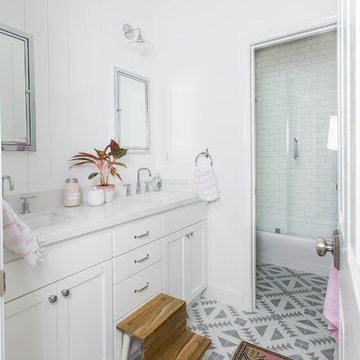
chrome finishes, hall bath, kids bath, kids bathroom, patterned floors, vintage rug, cement tile, pink accents
Photo of a traditional grey and pink family bathroom in Sacramento with shaker cabinets, white cabinets, an alcove shower, white walls, grey floors, a hinged door and white worktops.
Photo of a traditional grey and pink family bathroom in Sacramento with shaker cabinets, white cabinets, an alcove shower, white walls, grey floors, a hinged door and white worktops.
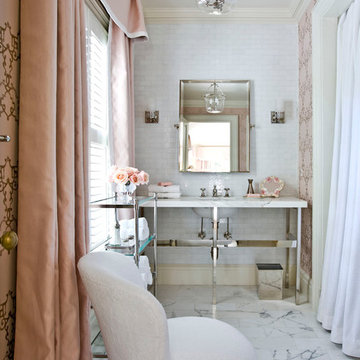
Design ideas for a classic grey and pink bathroom in Atlanta with open cabinets, pink walls and a shower curtain.
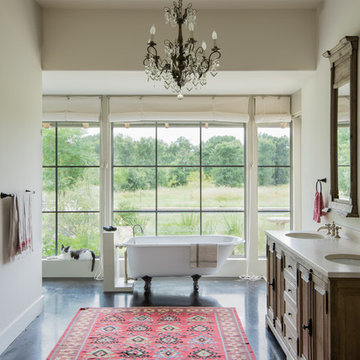
Jacob Bodkin
Traditional grey and pink ensuite bathroom in Austin with medium wood cabinets, a claw-foot bath, a submerged sink and raised-panel cabinets.
Traditional grey and pink ensuite bathroom in Austin with medium wood cabinets, a claw-foot bath, a submerged sink and raised-panel cabinets.
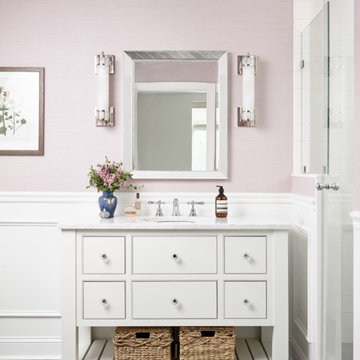
This is an example of a medium sized traditional grey and pink ensuite bathroom in Philadelphia with white cabinets, ceramic flooring, marble worktops, grey floors, a hinged door, white worktops, an alcove shower, white tiles, pink walls, a submerged sink and beaded cabinets.
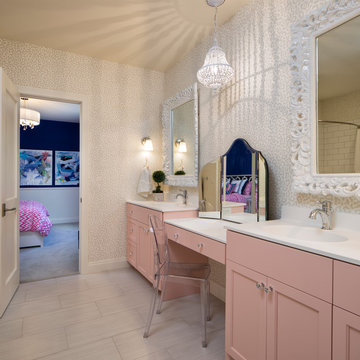
Landmark Photography
Photo of a classic grey and pink bathroom in Minneapolis with recessed-panel cabinets, beige walls and an integrated sink.
Photo of a classic grey and pink bathroom in Minneapolis with recessed-panel cabinets, beige walls and an integrated sink.
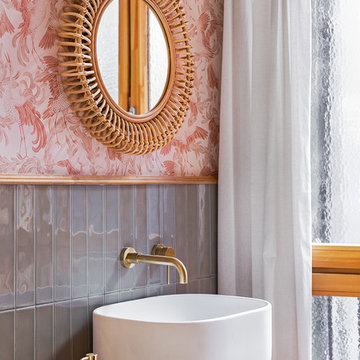
Traditional grey and pink bathroom in Barcelona with open cabinets, grey tiles, pink walls, a vessel sink, wooden worktops and brown worktops.
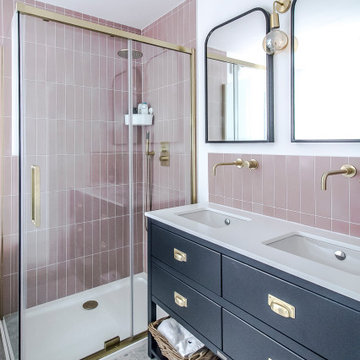
Family bathroom
This is an example of a medium sized traditional grey and pink bathroom in Surrey with flat-panel cabinets, a corner shower, a one-piece toilet, pink tiles, metro tiles, white walls, cement flooring, a console sink, engineered stone worktops, grey floors, a sliding door, white worktops, double sinks and a freestanding vanity unit.
This is an example of a medium sized traditional grey and pink bathroom in Surrey with flat-panel cabinets, a corner shower, a one-piece toilet, pink tiles, metro tiles, white walls, cement flooring, a console sink, engineered stone worktops, grey floors, a sliding door, white worktops, double sinks and a freestanding vanity unit.
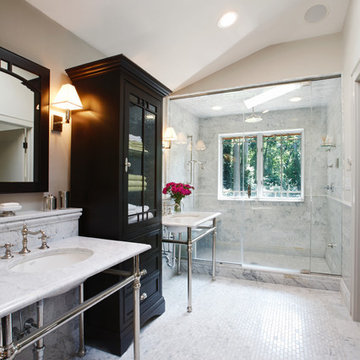
Jonathan Beckerman
Inspiration for a large traditional grey and pink bathroom in New York with beige walls and grey floors.
Inspiration for a large traditional grey and pink bathroom in New York with beige walls and grey floors.
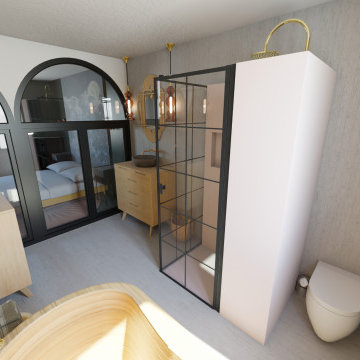
Inspiration for a large classic grey and pink bathroom in Paris with a japanese bath, a built-in shower, a wall mounted toilet, pink tiles, mosaic tiles, grey walls, concrete flooring, a trough sink, wooden worktops, grey floors, a hinged door, brown worktops and an enclosed toilet.
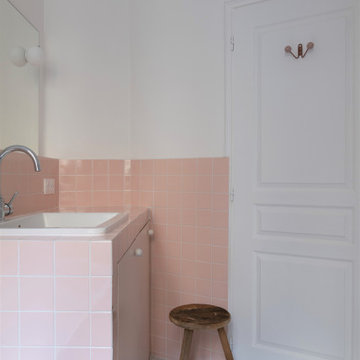
Un appartement haussmannien et familial - Projet JOFFRIN
Cet appartement de 63 m2 a été repensé pour fluidifier la circulation et créer une pièce de vie avec cuisine ouverte.
La pièce de vie a été sublimée avec une peinture des corniches et la rénovation du parquet ancien.
Elle accueille également une nouvelle cuisine et un coin salle à manger. Nous avons déplacé la salle de bain et décloisonné cet espace pour l'intégration de la cuisine. On adore son ambiance pastel avec les façades @plum !
Côté salle de bain, nous avons choisi un côté rétro avec des petits carreaux roses brillants.
L'entrée se démarque par sa couleur profonde et la réalisation d'une banquette composée d'un rangement fermé pour ranger les affaires du quotidien.
Le résultat ? Un rendu épuré, une ambiance douce, tout a été pensé pour un projet harmonieux !
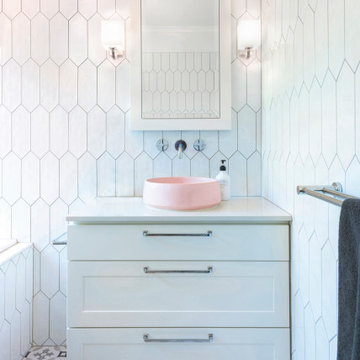
Inspiration for a medium sized classic grey and pink ensuite half tiled bathroom in Melbourne with shaker cabinets, white cabinets, a corner shower, white tiles, ceramic tiles, white walls, ceramic flooring, engineered stone worktops, a hinged door, white worktops, a single sink, a built in vanity unit, a vessel sink and a built-in bath.
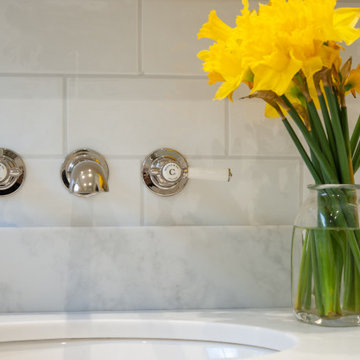
Opting for a wall-mounted basin mixer conceals all bulky controls, offering a sleek and elegant finish that enhances the aesthetic. The inclusion of traditional levers adds to the design's appeal, providing ease of use, particularly useful with small children.
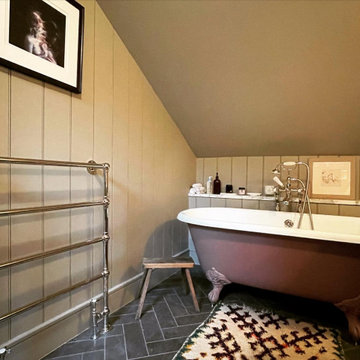
Beautiful Loft Bathroom in Camberwell. Bathroom appliances from LefroyBrook work great with MDF Wall Panels and Herringbone Porcelain Tiles.
This is an example of a small traditional grey and pink ensuite bathroom in London with a freestanding bath, a two-piece toilet, grey walls, porcelain flooring, a wall-mounted sink, marble worktops, grey floors, white worktops, feature lighting, a single sink, a freestanding vanity unit, exposed beams and panelled walls.
This is an example of a small traditional grey and pink ensuite bathroom in London with a freestanding bath, a two-piece toilet, grey walls, porcelain flooring, a wall-mounted sink, marble worktops, grey floors, white worktops, feature lighting, a single sink, a freestanding vanity unit, exposed beams and panelled walls.
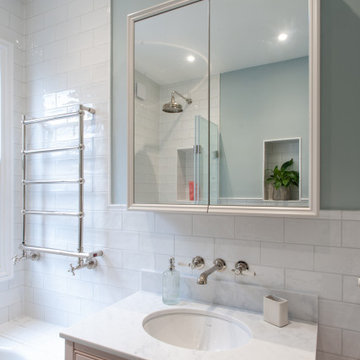
The pièce de résistance in this bathroom, and a testament to the power of bespoke design and artisanal craftsmanship is our custom-designed mirror cabinet, designed by Julia and handcrafted by the talented Nick Geard.
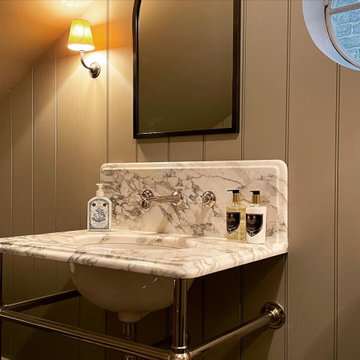
Beautiful Loft Bathroom in Camberwell. Bathroom appliances from LefroyBrook work great with MDF Wall Panels and Herringbone Porcelain Tiles.
Small classic grey and pink ensuite bathroom in London with a freestanding bath, a two-piece toilet, grey walls, porcelain flooring, a wall-mounted sink, marble worktops, grey floors, white worktops, feature lighting, a single sink, a freestanding vanity unit, exposed beams and panelled walls.
Small classic grey and pink ensuite bathroom in London with a freestanding bath, a two-piece toilet, grey walls, porcelain flooring, a wall-mounted sink, marble worktops, grey floors, white worktops, feature lighting, a single sink, a freestanding vanity unit, exposed beams and panelled walls.
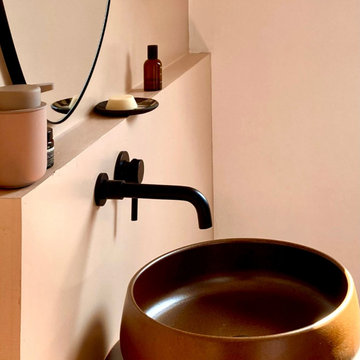
salle de bain chambre 1
Photo of a large classic grey and pink ensuite bathroom in Paris with a built-in shower, a one-piece toilet, white tiles, ceramic tiles, pink walls, medium hardwood flooring, a pedestal sink, a hinged door, a single sink and exposed beams.
Photo of a large classic grey and pink ensuite bathroom in Paris with a built-in shower, a one-piece toilet, white tiles, ceramic tiles, pink walls, medium hardwood flooring, a pedestal sink, a hinged door, a single sink and exposed beams.
Traditional Grey and Pink Bathroom Ideas and Designs
2
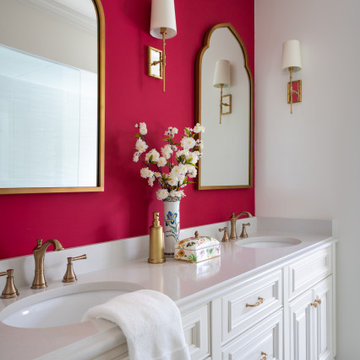

 Shelves and shelving units, like ladder shelves, will give you extra space without taking up too much floor space. Also look for wire, wicker or fabric baskets, large and small, to store items under or next to the sink, or even on the wall.
Shelves and shelving units, like ladder shelves, will give you extra space without taking up too much floor space. Also look for wire, wicker or fabric baskets, large and small, to store items under or next to the sink, or even on the wall.  The sink, the mirror, shower and/or bath are the places where you might want the clearest and strongest light. You can use these if you want it to be bright and clear. Otherwise, you might want to look at some soft, ambient lighting in the form of chandeliers, short pendants or wall lamps. You could use accent lighting around your traditional bath in the form to create a tranquil, spa feel, as well.
The sink, the mirror, shower and/or bath are the places where you might want the clearest and strongest light. You can use these if you want it to be bright and clear. Otherwise, you might want to look at some soft, ambient lighting in the form of chandeliers, short pendants or wall lamps. You could use accent lighting around your traditional bath in the form to create a tranquil, spa feel, as well. 