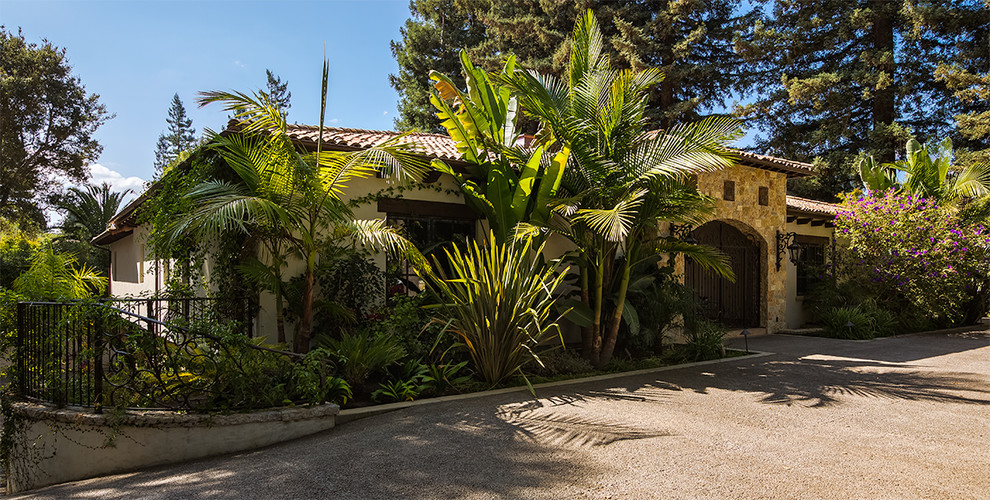
Traditional Hacienda-Style
Mediterranean House Exterior, San Francisco
Traditional Hacienda-Style house and guest house in Menlo Park totaling 10,000 square feet by Robinson Architects. Antique roof tiles, rustic beams, hand-hewn floors and other details all contribute to creating an authentic environment but with modern conveniences. Large glass folding doors open up to a terra cotta tiled patio and circular fountain that doubles as a swimming pool. Permeable concrete driveway surfaces lead to a subterranean garage and lower level with exercise room, spa, wine cellar and theatre. Yellow Osage cut-stone flank the wrought-iron entry gates. Milled rafter tails give a sturdy foundation for the stacked antique roof tiles complete with lichen. Copper details including clad windows with a living-finish continue to patina and provide richness with each passing year.
