Traditional Home Bar with a Built-in Sink Ideas and Designs
Refine by:
Budget
Sort by:Popular Today
161 - 180 of 1,179 photos
Item 1 of 3
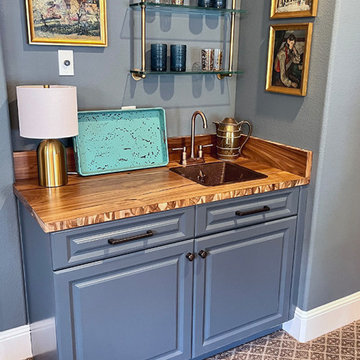
Small classic l-shaped wet bar in Orlando with a built-in sink, raised-panel cabinets, blue cabinets, wood worktops, carpet, multi-coloured floors and brown worktops.
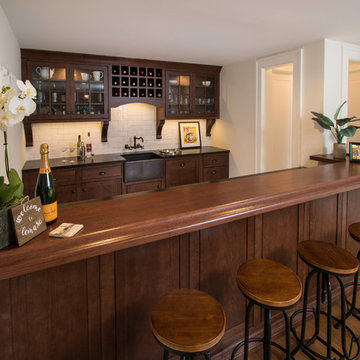
Oak Craftsman style bar with hammered copper farm sink and wall mounted faucet. Cabinets Decora beaded inset by Masterbrand
Inspiration for a small traditional galley wet bar in New York with a built-in sink, beaded cabinets, brown cabinets, wood worktops, white splashback, ceramic splashback, medium hardwood flooring, brown floors and brown worktops.
Inspiration for a small traditional galley wet bar in New York with a built-in sink, beaded cabinets, brown cabinets, wood worktops, white splashback, ceramic splashback, medium hardwood flooring, brown floors and brown worktops.

**Project Overview**
This new construction home is built next to a picturesque lake, and the bar adjacent to the kitchen and living areas is designed to frame the breathtaking view. This custom, curved bar creatively echoes many of the lines and finishes used in other areas of the first floor, but interprets them in a new way.
**What Makes This Project Unique?**
The bar connects visually to other areas of the home custom columns with leaded glass. The same design is used in the mullion detail in the furniture piece across the room. The bar is a flowing curve that lets guests face one another. Curved wainscot panels follow the same line as the stone bartop, as does the custom-designed, strategically implemented upper platform and crown that conceal recessed lighting.
**Design Challenges**
Designing a curved bar with rectangular cabinets is always a challenge, but the greater challenge was to incorporate a large wishlist into a compact space, including an under-counter refrigerator, sink, glassware and liquor storage, and more. The glass columns take on much of the storage, but had to be engineered to support the upper crown and provide space for lighting and wiring that would not be seen on the interior of the cabinet. Our team worked tirelessly with the trim carpenters to ensure that this was successful aesthetically and functionally. Another challenge we created for ourselves was designing the columns to be three sided glass, and the 4th side to be mirrored. Though it accomplishes our aesthetic goal and allows light to be reflected back into the space this had to be carefully engineered to be structurally sound.
Photo by MIke Kaskel
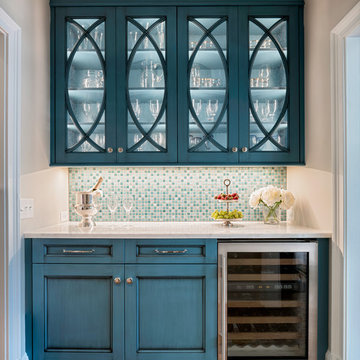
Deborah Scannell - Saint Simons Island, GA
Photo of a large classic u-shaped home bar in Jacksonville with a built-in sink, shaker cabinets, white cabinets, wood worktops and dark hardwood flooring.
Photo of a large classic u-shaped home bar in Jacksonville with a built-in sink, shaker cabinets, white cabinets, wood worktops and dark hardwood flooring.
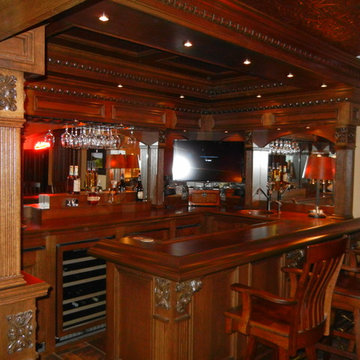
Inspiration for a traditional u-shaped wet bar in Atlanta with a built-in sink, recessed-panel cabinets, medium wood cabinets, wood worktops, mirror splashback, ceramic flooring and grey worktops.

Connie Anderson
Design ideas for an expansive classic galley wet bar in Houston with recessed-panel cabinets, distressed cabinets, soapstone worktops, a built-in sink, brick flooring, multi-coloured floors and black worktops.
Design ideas for an expansive classic galley wet bar in Houston with recessed-panel cabinets, distressed cabinets, soapstone worktops, a built-in sink, brick flooring, multi-coloured floors and black worktops.
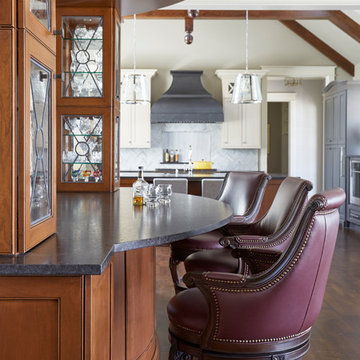
**Project Overview**
This new construction home is built next to a picturesque lake, and the bar adjacent to the kitchen and living areas is designed to frame the breathtaking view. This custom, curved bar creatively echoes many of the lines and finishes used in other areas of the first floor, but interprets them in a new way.
**What Makes This Project Unique?**
The bar connects visually to other areas of the home custom columns with leaded glass. The same design is used in the mullion detail in the furniture piece across the room. The bar is a flowing curve that lets guests face one another. Curved wainscot panels follow the same line as the stone bartop, as does the custom-designed, strategically implemented upper platform and crown that conceal recessed lighting.
**Design Challenges**
Designing a curved bar with rectangular cabinets is always a challenge, but the greater challenge was to incorporate a large wishlist into a compact space, including an under-counter refrigerator, sink, glassware and liquor storage, and more. The glass columns take on much of the storage, but had to be engineered to support the upper crown and provide space for lighting and wiring that would not be seen on the interior of the cabinet. Our team worked tirelessly with the trim carpenters to ensure that this was successful aesthetically and functionally. Another challenge we created for ourselves was designing the columns to be three sided glass, and the 4th side to be mirrored. Though it accomplishes our aesthetic goal and allows light to be reflected back into the space this had to be carefully engineered to be structurally sound.
Photo by MIke Kaskel
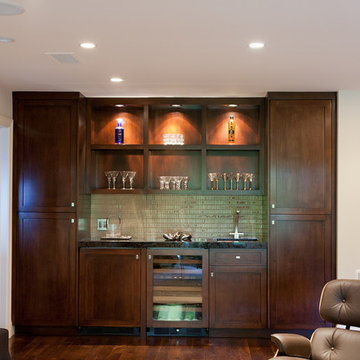
Photo: Beth Coller Photography
Inspiration for a medium sized traditional single-wall wet bar in Los Angeles with a built-in sink, shaker cabinets, medium wood cabinets, granite worktops, green splashback, glass tiled splashback, medium hardwood flooring, brown floors and black worktops.
Inspiration for a medium sized traditional single-wall wet bar in Los Angeles with a built-in sink, shaker cabinets, medium wood cabinets, granite worktops, green splashback, glass tiled splashback, medium hardwood flooring, brown floors and black worktops.

This is an example of a medium sized classic l-shaped home bar in New York with a built-in sink, beaded cabinets, white cabinets, composite countertops, white splashback, porcelain splashback, medium hardwood flooring and white worktops.
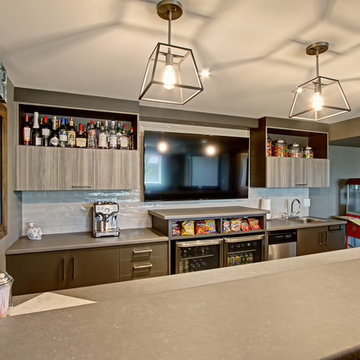
Medium sized classic galley breakfast bar in Toronto with a built-in sink, flat-panel cabinets, grey cabinets, concrete worktops, white splashback, glass tiled splashback, medium hardwood flooring, beige floors and beige worktops.
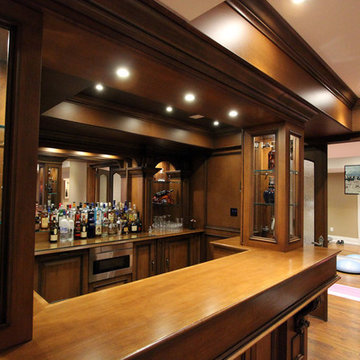
Home Bar with Distributed Audio and Video, Controlled Lighting
Inspiration for a large traditional l-shaped breakfast bar in Toronto with a built-in sink, brown cabinets, wood worktops, brown splashback, wood splashback, laminate floors and brown floors.
Inspiration for a large traditional l-shaped breakfast bar in Toronto with a built-in sink, brown cabinets, wood worktops, brown splashback, wood splashback, laminate floors and brown floors.

WIth a lot of love and labor, Robinson Home helped to bring this dated 1980's ranch style house into the 21st century. The central part of the house went through major changes including the addition of a back deck, the removal of some interior walls, and the relocation of the kitchen just to name a few. The result is a much more light and airy space that flows much better than before.
There is a ton to say about this project so feel free to comment with any questions.
Photography by Will Robinson
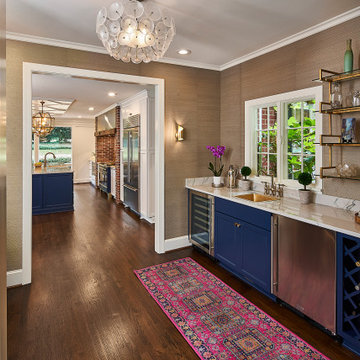
The cased opening between the new kitchen and scullery matches the opening between the scullery and formal dining room. Crisp white trim pops against the greek key grasscloth wallcovering.
© Lassiter Photography **Any product tags listed as “related,” “similar,” or “sponsored” are done so by Houzz and are not the actual products specified. They have not been approved by, nor are they endorsed by ReVision Design/Remodeling.**
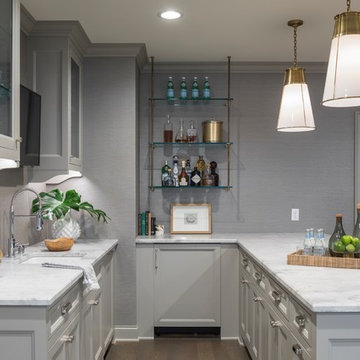
Troy Theis Photography
This is an example of a medium sized traditional l-shaped breakfast bar in Minneapolis with a built-in sink, marble worktops, medium hardwood flooring, brown floors and white worktops.
This is an example of a medium sized traditional l-shaped breakfast bar in Minneapolis with a built-in sink, marble worktops, medium hardwood flooring, brown floors and white worktops.
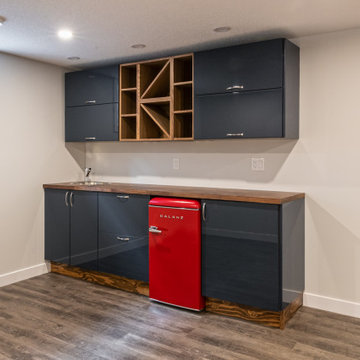
Our client purchased this small bungalow a few years ago in a mature and popular area of Edmonton with plans to update it in stages. First came the exterior facade and landscaping which really improved the curb appeal. Next came plans for a major kitchen renovation and a full development of the basement. That's where we came in. Our designer worked with the client to create bright and colorful spaces that reflected her personality. The kitchen was gutted and opened up to the dining room, and we finished tearing out the basement to start from a blank state. A beautiful bright kitchen was created and the basement development included a new flex room, a crafts room, a large family room with custom bar, a new bathroom with walk-in shower, and a laundry room. The stairwell to the basement was also re-done with a new wood-metal railing. New flooring and paint of course was included in the entire renovation. So bright and lively! And check out that wood countertop in the basement bar!
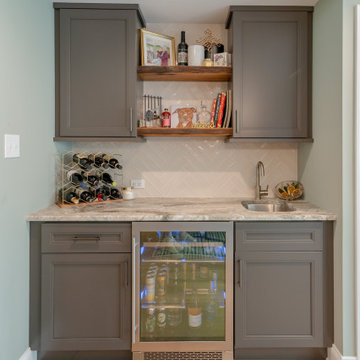
Inspiration for a small classic single-wall wet bar in Other with a built-in sink, shaker cabinets, grey cabinets, granite worktops, white splashback, light hardwood flooring, brown floors and multicoloured worktops.
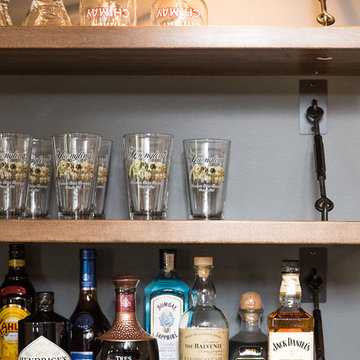
Abigail Rose Photography
Photo of a large traditional single-wall wet bar in Other with a built-in sink, recessed-panel cabinets, black cabinets, wood worktops, grey splashback, carpet and beige floors.
Photo of a large traditional single-wall wet bar in Other with a built-in sink, recessed-panel cabinets, black cabinets, wood worktops, grey splashback, carpet and beige floors.
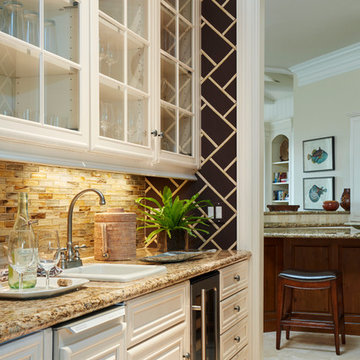
Bar/Butler's Pantry
Robert Brantley Photography
Photo of a small traditional single-wall wet bar in Miami with a built-in sink, glass-front cabinets, white cabinets, granite worktops, beige splashback, glass tiled splashback and travertine flooring.
Photo of a small traditional single-wall wet bar in Miami with a built-in sink, glass-front cabinets, white cabinets, granite worktops, beige splashback, glass tiled splashback and travertine flooring.
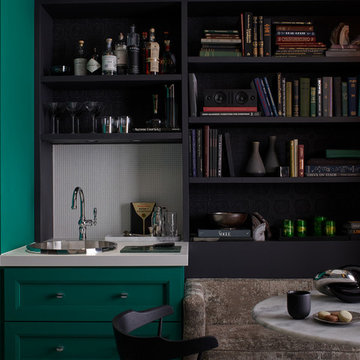
Traditional single-wall wet bar in Toronto with a built-in sink, recessed-panel cabinets, green cabinets, white splashback and white worktops.
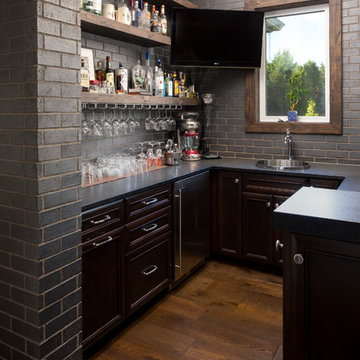
Caleb Vandermeer Photography
Photo of a medium sized classic galley breakfast bar in Portland with a built-in sink, recessed-panel cabinets, dark wood cabinets, granite worktops, grey splashback, brick splashback, medium hardwood flooring, brown floors and black worktops.
Photo of a medium sized classic galley breakfast bar in Portland with a built-in sink, recessed-panel cabinets, dark wood cabinets, granite worktops, grey splashback, brick splashback, medium hardwood flooring, brown floors and black worktops.
Traditional Home Bar with a Built-in Sink Ideas and Designs
9