Traditional Home Bar with Brick Flooring Ideas and Designs
Refine by:
Budget
Sort by:Popular Today
1 - 20 of 80 photos
Item 1 of 3
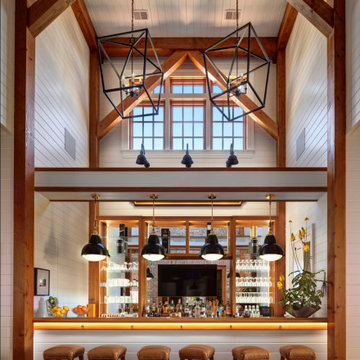
A two-story, light-filled bar situated in the North Wing of the main home features a secret staircase leading to the basement wine room.
This is an example of a large traditional single-wall breakfast bar in Baltimore with a submerged sink, floating shelves, mirror splashback and brick flooring.
This is an example of a large traditional single-wall breakfast bar in Baltimore with a submerged sink, floating shelves, mirror splashback and brick flooring.
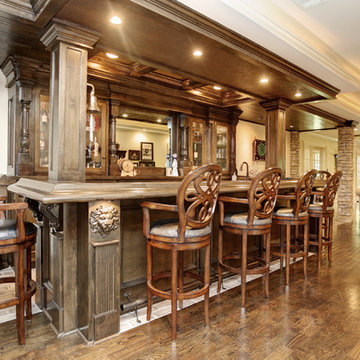
Wood Bar Rail and Hand Carved Lion Head Applique
Inspiration for a large traditional galley breakfast bar in Atlanta with a submerged sink, recessed-panel cabinets, dark wood cabinets, granite worktops, brick flooring and grey floors.
Inspiration for a large traditional galley breakfast bar in Atlanta with a submerged sink, recessed-panel cabinets, dark wood cabinets, granite worktops, brick flooring and grey floors.

Entre Nous Design
Medium sized classic u-shaped breakfast bar in New Orleans with a submerged sink, raised-panel cabinets, dark wood cabinets, concrete worktops, brown splashback, wood splashback and brick flooring.
Medium sized classic u-shaped breakfast bar in New Orleans with a submerged sink, raised-panel cabinets, dark wood cabinets, concrete worktops, brown splashback, wood splashback and brick flooring.
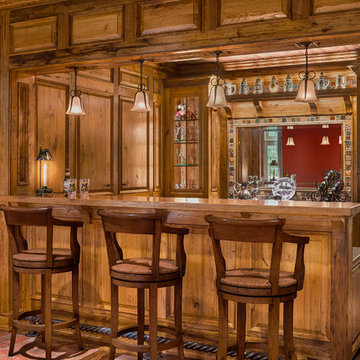
Photo Credit: Tom Crane
Design ideas for a classic galley breakfast bar in Philadelphia with shaker cabinets, medium wood cabinets and brick flooring.
Design ideas for a classic galley breakfast bar in Philadelphia with shaker cabinets, medium wood cabinets and brick flooring.
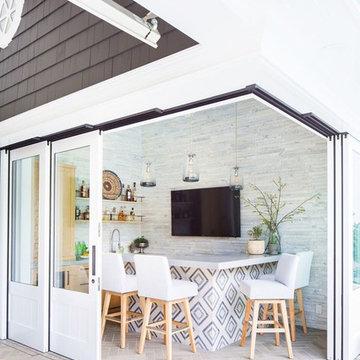
Ryan Garvin
This is an example of a traditional l-shaped breakfast bar in Orange County with shaker cabinets, light wood cabinets and brick flooring.
This is an example of a traditional l-shaped breakfast bar in Orange County with shaker cabinets, light wood cabinets and brick flooring.

Don Kadair
Photo of a small classic galley wet bar in New Orleans with a submerged sink, glass-front cabinets, white cabinets, engineered stone countertops, white splashback, metro tiled splashback, brick flooring, brown floors and white worktops.
Photo of a small classic galley wet bar in New Orleans with a submerged sink, glass-front cabinets, white cabinets, engineered stone countertops, white splashback, metro tiled splashback, brick flooring, brown floors and white worktops.
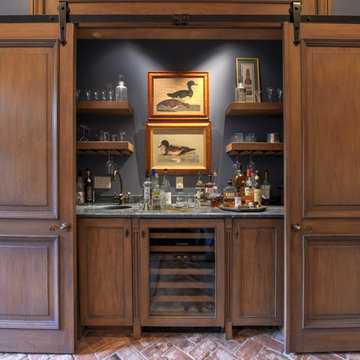
Design ideas for a large traditional single-wall wet bar in New Orleans with a submerged sink, recessed-panel cabinets, medium wood cabinets, marble worktops, brick flooring and brown floors.
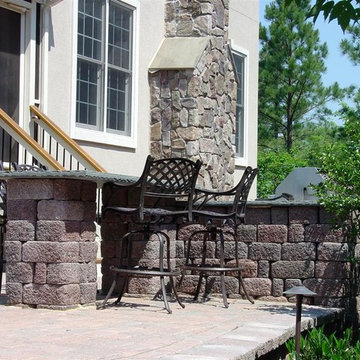
View of Cobble Block Bar with Bluestone Top.
Garth Woodruff
Design ideas for a medium sized classic breakfast bar in DC Metro with open cabinets, composite countertops and brick flooring.
Design ideas for a medium sized classic breakfast bar in DC Metro with open cabinets, composite countertops and brick flooring.
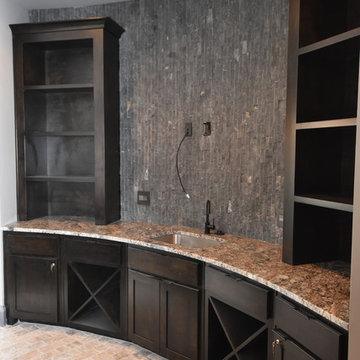
Carrie Babbitt
Design ideas for a large classic single-wall wet bar in Kansas City with a submerged sink, shaker cabinets, dark wood cabinets, granite worktops, grey splashback, stone tiled splashback and brick flooring.
Design ideas for a large classic single-wall wet bar in Kansas City with a submerged sink, shaker cabinets, dark wood cabinets, granite worktops, grey splashback, stone tiled splashback and brick flooring.

In 2014, we were approached by a couple to achieve a dream space within their existing home. They wanted to expand their existing bar, wine, and cigar storage into a new one-of-a-kind room. Proud of their Italian heritage, they also wanted to bring an “old-world” feel into this project to be reminded of the unique character they experienced in Italian cellars. The dramatic tone of the space revolves around the signature piece of the project; a custom milled stone spiral stair that provides access from the first floor to the entry of the room. This stair tower features stone walls, custom iron handrails and spindles, and dry-laid milled stone treads and riser blocks. Once down the staircase, the entry to the cellar is through a French door assembly. The interior of the room is clad with stone veneer on the walls and a brick barrel vault ceiling. The natural stone and brick color bring in the cellar feel the client was looking for, while the rustic alder beams, flooring, and cabinetry help provide warmth. The entry door sequence is repeated along both walls in the room to provide rhythm in each ceiling barrel vault. These French doors also act as wine and cigar storage. To allow for ample cigar storage, a fully custom walk-in humidor was designed opposite the entry doors. The room is controlled by a fully concealed, state-of-the-art HVAC smoke eater system that allows for cigar enjoyment without any odor.
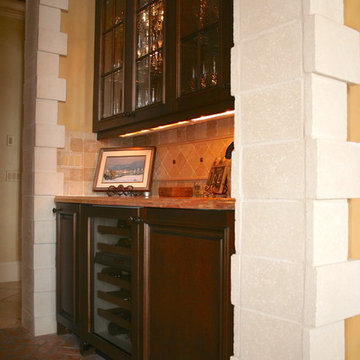
Dawn Maggio
This is an example of a small classic single-wall wet bar in Miami with raised-panel cabinets, dark wood cabinets, beige splashback, stone tiled splashback, brick flooring and marble worktops.
This is an example of a small classic single-wall wet bar in Miami with raised-panel cabinets, dark wood cabinets, beige splashback, stone tiled splashback, brick flooring and marble worktops.
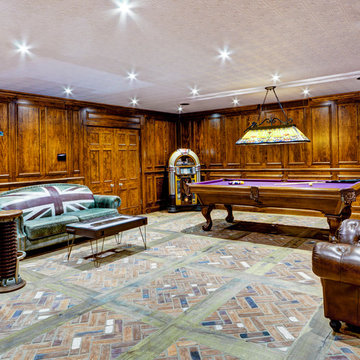
An unusually traditional pub style bar and recreation room, very much in contrast with the rest of the house.
Murray Russell-Langton - Real Focus
Inspiration for a large classic wet bar in Hertfordshire with beaded cabinets, medium wood cabinets, wood worktops, brick flooring and multi-coloured floors.
Inspiration for a large classic wet bar in Hertfordshire with beaded cabinets, medium wood cabinets, wood worktops, brick flooring and multi-coloured floors.

Martha O'Hara Interiors, Interior Design | L. Cramer Builders + Remodelers, Builder | Troy Thies, Photography | Shannon Gale, Photo Styling
Please Note: All “related,” “similar,” and “sponsored” products tagged or listed by Houzz are not actual products pictured. They have not been approved by Martha O’Hara Interiors nor any of the professionals credited. For information about our work, please contact design@oharainteriors.com.

Design ideas for a medium sized classic single-wall dry bar in Grand Rapids with recessed-panel cabinets, white cabinets, granite worktops, white splashback, tonge and groove splashback, brick flooring, red floors, white worktops and no sink.

tom grimes
Inspiration for a classic l-shaped wet bar in Philadelphia with a submerged sink, recessed-panel cabinets, white cabinets, wood worktops, white splashback, stone tiled splashback, brick flooring, red floors and brown worktops.
Inspiration for a classic l-shaped wet bar in Philadelphia with a submerged sink, recessed-panel cabinets, white cabinets, wood worktops, white splashback, stone tiled splashback, brick flooring, red floors and brown worktops.
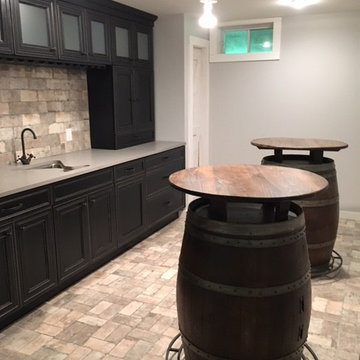
Photo of a medium sized traditional single-wall wet bar in Boston with a submerged sink, beaded cabinets, black cabinets, engineered stone countertops, beige splashback, brick splashback, brick flooring and beige floors.
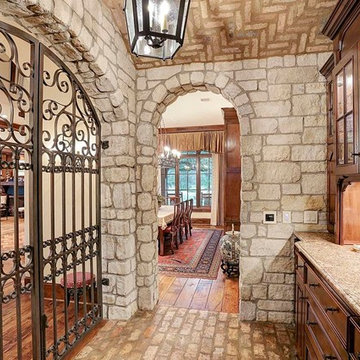
Large traditional single-wall wet bar in Houston with raised-panel cabinets, dark wood cabinets, granite worktops and brick flooring.
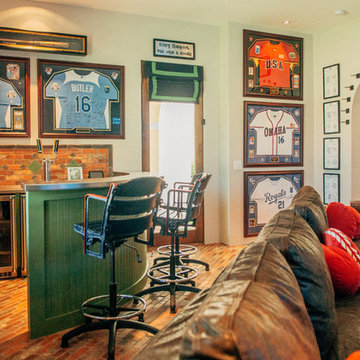
21 Interiors
Designer: Christina Forrest,
Brick Backsplash
This is an example of a medium sized classic l-shaped wet bar in Phoenix with a submerged sink, shaker cabinets, green cabinets, stainless steel worktops, multi-coloured splashback, stone tiled splashback and brick flooring.
This is an example of a medium sized classic l-shaped wet bar in Phoenix with a submerged sink, shaker cabinets, green cabinets, stainless steel worktops, multi-coloured splashback, stone tiled splashback and brick flooring.
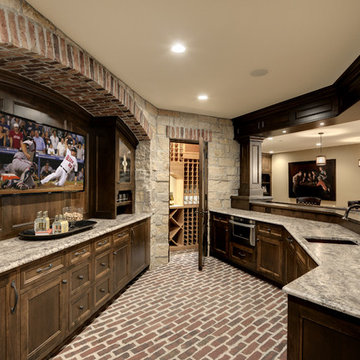
Spacecrafting/Architectural Photography
Design ideas for an expansive traditional galley breakfast bar in Minneapolis with brick flooring, a submerged sink, recessed-panel cabinets, dark wood cabinets and red floors.
Design ideas for an expansive traditional galley breakfast bar in Minneapolis with brick flooring, a submerged sink, recessed-panel cabinets, dark wood cabinets and red floors.
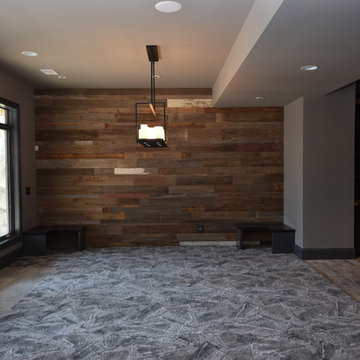
Carrie Babbitt
Inspiration for a large traditional single-wall wet bar in Kansas City with a submerged sink, shaker cabinets, dark wood cabinets, granite worktops, grey splashback, stone tiled splashback and brick flooring.
Inspiration for a large traditional single-wall wet bar in Kansas City with a submerged sink, shaker cabinets, dark wood cabinets, granite worktops, grey splashback, stone tiled splashback and brick flooring.
Traditional Home Bar with Brick Flooring Ideas and Designs
1