Traditional Home Bar with Glass Sheet Splashback Ideas and Designs
Refine by:
Budget
Sort by:Popular Today
1 - 20 of 81 photos
Item 1 of 3

Photo of a small traditional single-wall dry bar in London with glass-front cabinets, brown cabinets, granite worktops, glass sheet splashback, dark hardwood flooring, brown floors, multicoloured worktops and feature lighting.

Open home wet-bar.
Photo of a traditional single-wall wet bar in Austin with a submerged sink, multi-coloured splashback, glass sheet splashback, light hardwood flooring, beige floors and black worktops.
Photo of a traditional single-wall wet bar in Austin with a submerged sink, multi-coloured splashback, glass sheet splashback, light hardwood flooring, beige floors and black worktops.

Photo of a small traditional single-wall wet bar in Chicago with a submerged sink, flat-panel cabinets, grey cabinets, granite worktops, glass sheet splashback, dark hardwood flooring, brown floors and grey worktops.
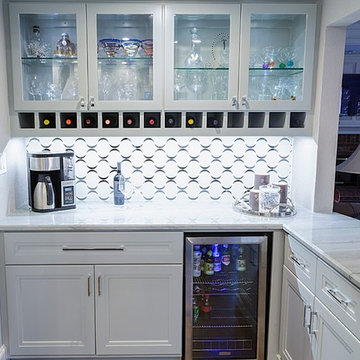
Inspiration for a small classic l-shaped home bar in Dallas with no sink, recessed-panel cabinets, white cabinets, glass sheet splashback, dark hardwood flooring and granite worktops.

White
Medium sized classic single-wall home bar in Other with no sink, dark wood cabinets, granite worktops, multi-coloured splashback, glass sheet splashback, vinyl flooring, multi-coloured floors and multicoloured worktops.
Medium sized classic single-wall home bar in Other with no sink, dark wood cabinets, granite worktops, multi-coloured splashback, glass sheet splashback, vinyl flooring, multi-coloured floors and multicoloured worktops.

Free ebook, Creating the Ideal Kitchen. DOWNLOAD NOW
Collaborations with builders on new construction is a favorite part of my job. I love seeing a house go up from the blueprints to the end of the build. It is always a journey filled with a thousand decisions, some creative on-the-spot thinking and yes, usually a few stressful moments. This Naperville project was a collaboration with a local builder and architect. The Kitchen Studio collaborated by completing the cabinetry design and final layout for the entire home.
In the basement, we carried the warm gray tones into a custom bar, featuring a 90” wide beverage center from True Appliances. The glass shelving in the open cabinets and the antique mirror give the area a modern twist on a classic pub style bar.
If you are building a new home, The Kitchen Studio can offer expert help to make the most of your new construction home. We provide the expertise needed to ensure that you are getting the most of your investment when it comes to cabinetry, design and storage solutions. Give us a call if you would like to find out more!
Designed by: Susan Klimala, CKBD
Builder: Hampton Homes
Photography by: Michael Alan Kaskel
For more information on kitchen and bath design ideas go to: www.kitchenstudio-ge.com
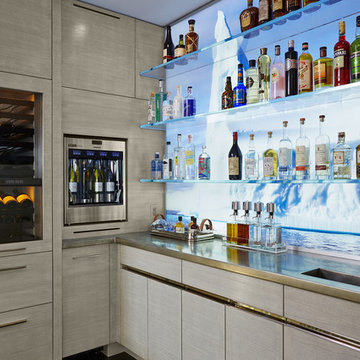
Photography by Susan Gilmore
Interior Design by Tom Rauscher & Associates
Inspiration for a medium sized classic galley breakfast bar in Minneapolis with an integrated sink, flat-panel cabinets, grey cabinets, zinc worktops and glass sheet splashback.
Inspiration for a medium sized classic galley breakfast bar in Minneapolis with an integrated sink, flat-panel cabinets, grey cabinets, zinc worktops and glass sheet splashback.
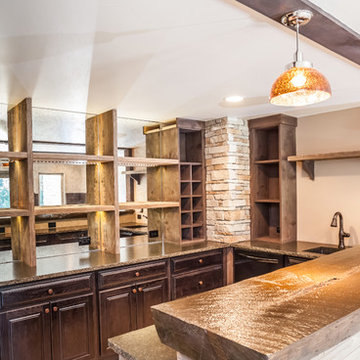
Photo of a large traditional galley breakfast bar in Minneapolis with a submerged sink, raised-panel cabinets, dark wood cabinets, wood worktops, glass sheet splashback and porcelain flooring.

You get a sneak peak of the bar as you descend the stairs, but entrance is through the display win-cabinet wall in the entertainment space. Split level bar elevated over the games room.
Antiqued/eglomise mirror backed with floating shelves and a fluted edge brass bar on a curve design with brass accents and hand-turned pendant lighting.

The wet bar features slab-front oak cabinets by Capitol Custom Cabinetry & Finishing, calacatta gold marble from Indigo Granite & Tile, antique mirrored backsplash, and an integrated wine fridge. The smooth, hand-troweled plasterwork on the walls and ceiling pair with the ruggedness of the oak floors from Jeffco Flooring & Supply.
oak floors from Jeffco Flooring & Supply coordinate with

Design ideas for a small classic single-wall wet bar in Denver with a submerged sink, beaded cabinets, green cabinets, marble worktops, glass sheet splashback, light hardwood flooring, brown floors and black worktops.
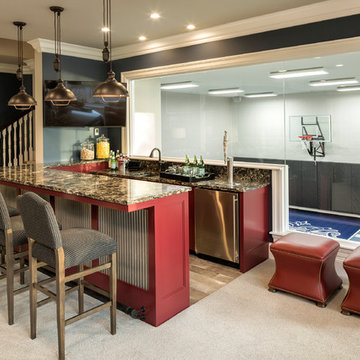
Builder: John Kraemer & Sons | Architecture: Sharratt Design | Landscaping: Yardscapes | Photography: Landmark Photography
This is an example of a large classic u-shaped breakfast bar in Minneapolis with a submerged sink, red cabinets, glass sheet splashback, beige floors, recessed-panel cabinets, granite worktops and carpet.
This is an example of a large classic u-shaped breakfast bar in Minneapolis with a submerged sink, red cabinets, glass sheet splashback, beige floors, recessed-panel cabinets, granite worktops and carpet.
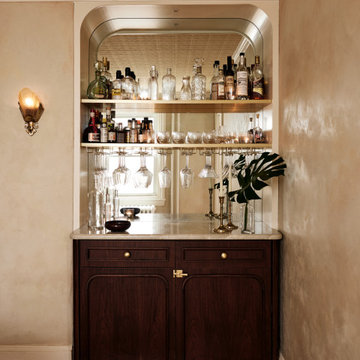
Dining Room built-in bar featuring a new tin ceiling, plaster walls, amber slipper shade sconces, painted frame niche with walnut & onyx bar with a glass backsplash and brass shelves custom fit to our client's needs.

Custom built dry bar serves the living room and kitchen and features a liquor bottle roll-out shelf.
Beautiful Custom Cabinetry by Ayr Cabinet Co. Tile by Halsey Tile Co.; Hardwood Flooring by Hoosier Hardwood Floors, LLC; Lighting by Kendall Lighting Center; Design by Nanci Wirt of N. Wirt Design & Gallery; Images by Marie Martin Kinney; General Contracting by Martin Bros. Contracting, Inc.
Products: Bar and Murphy Bed Cabinets - Walnut stained custom cabinetry. Vicostone Quartz in Bella top on the bar. Glazzio/Magical Forest Collection in Crystal Lagoon tile on the bar backsplash.

Medium sized traditional single-wall wet bar in Austin with an integrated sink, flat-panel cabinets, blue cabinets, green splashback, glass sheet splashback, light hardwood flooring, beige floors and marble worktops.
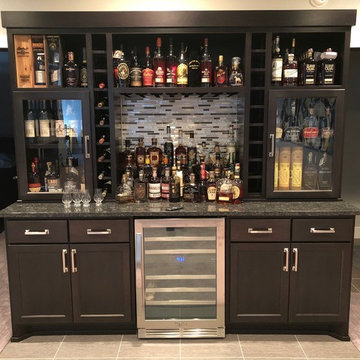
Custom liquor display cabinet made to look like it'd been in the house from the beginning.
Design ideas for a medium sized traditional single-wall home bar in Other with no sink, dark wood cabinets, granite worktops, multi-coloured splashback, glass sheet splashback, vinyl flooring, multi-coloured floors and multicoloured worktops.
Design ideas for a medium sized traditional single-wall home bar in Other with no sink, dark wood cabinets, granite worktops, multi-coloured splashback, glass sheet splashback, vinyl flooring, multi-coloured floors and multicoloured worktops.
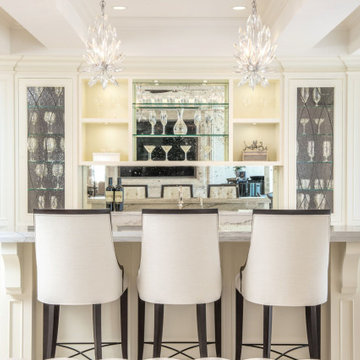
A gorgeous custom wet bar with perfect style touches.
Design ideas for a medium sized classic single-wall wet bar in Tampa with a built-in sink, shaker cabinets, white cabinets, marble worktops, glass sheet splashback, marble flooring, white floors and white worktops.
Design ideas for a medium sized classic single-wall wet bar in Tampa with a built-in sink, shaker cabinets, white cabinets, marble worktops, glass sheet splashback, marble flooring, white floors and white worktops.
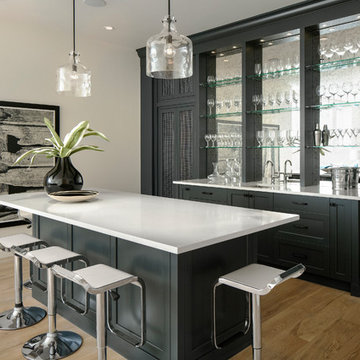
This is an example of a classic galley breakfast bar in Calgary with a submerged sink, recessed-panel cabinets, black cabinets, engineered stone countertops, glass sheet splashback, light hardwood flooring and grey worktops.

This wet bar has the perfect mix of materials - a light gray-wash stain, mirror and glass mosaic backsplash and a touch brass.
Builder: Heritage Luxury Homes
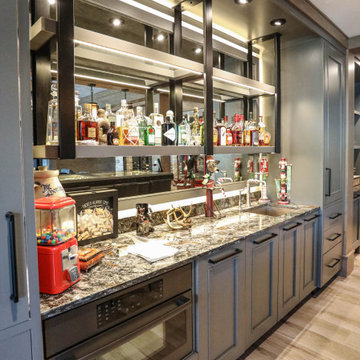
The lower level is where you'll find the party, with the fully-equipped bar, wine cellar and theater room. Glass display case serves as the bar top for the beautifully finished custom bar. The bar is served by a full-size paneled-front Sub-Zero refrigerator, undercounter ice maker, a Fisher & Paykel DishDrawer & a Bosch Speed Oven.
General Contracting by Martin Bros. Contracting, Inc.; James S. Bates, Architect; Interior Design by InDesign; Photography by Marie Martin Kinney.
Traditional Home Bar with Glass Sheet Splashback Ideas and Designs
1