Traditional Home Bar with Glass Worktops Ideas and Designs
Refine by:
Budget
Sort by:Popular Today
1 - 20 of 70 photos
Item 1 of 3

Interior Designer - Randolph Interior Design
Builder - House Dressing Company
Cabinetry Maker - Northland Woodworks
Photo of a classic single-wall dry bar in Minneapolis with shaker cabinets, white cabinets, glass worktops, mirror splashback, medium hardwood flooring and brown floors.
Photo of a classic single-wall dry bar in Minneapolis with shaker cabinets, white cabinets, glass worktops, mirror splashback, medium hardwood flooring and brown floors.
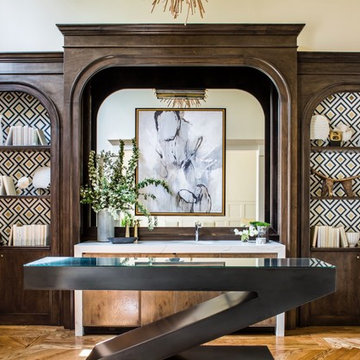
Jeff Herr
Design ideas for a traditional single-wall wet bar in Atlanta with a submerged sink, flat-panel cabinets, dark wood cabinets, glass worktops, multi-coloured splashback, mirror splashback, medium hardwood flooring, brown floors and white worktops.
Design ideas for a traditional single-wall wet bar in Atlanta with a submerged sink, flat-panel cabinets, dark wood cabinets, glass worktops, multi-coloured splashback, mirror splashback, medium hardwood flooring, brown floors and white worktops.
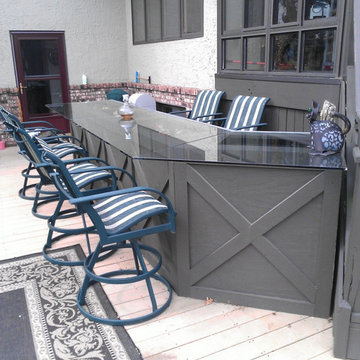
Outdoor, glass bar top.
Design ideas for a classic galley breakfast bar in Minneapolis with glass worktops, light hardwood flooring and beige floors.
Design ideas for a classic galley breakfast bar in Minneapolis with glass worktops, light hardwood flooring and beige floors.
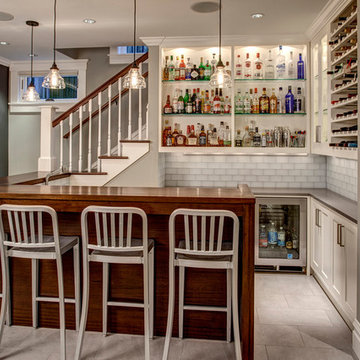
This is an example of a classic l-shaped wet bar in Chicago with open cabinets, white cabinets, glass worktops, white splashback and metro tiled splashback.

Photography by Susan Gilmore
Interior Design by Tom Rauscher & Associates
Photo of a medium sized classic l-shaped breakfast bar in Minneapolis with dark hardwood flooring, flat-panel cabinets, beige cabinets, glass worktops and multi-coloured splashback.
Photo of a medium sized classic l-shaped breakfast bar in Minneapolis with dark hardwood flooring, flat-panel cabinets, beige cabinets, glass worktops and multi-coloured splashback.
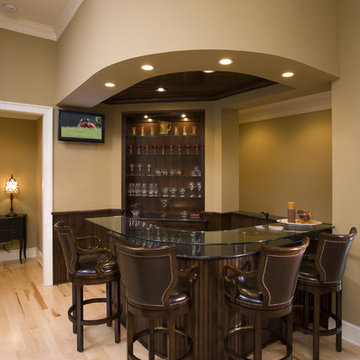
A John Kraemer & Sons built home in Eagan, MN.
Photography: Landmark Photography
This is an example of a traditional u-shaped breakfast bar in Minneapolis with light hardwood flooring, dark wood cabinets and glass worktops.
This is an example of a traditional u-shaped breakfast bar in Minneapolis with light hardwood flooring, dark wood cabinets and glass worktops.
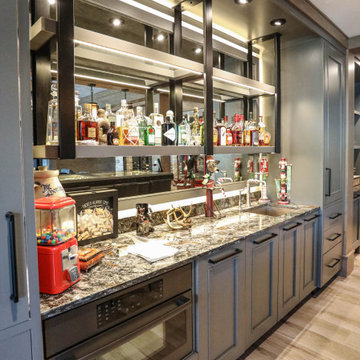
The lower level is where you'll find the party, with the fully-equipped bar, wine cellar and theater room. Glass display case serves as the bar top for the beautifully finished custom bar. The bar is served by a full-size paneled-front Sub-Zero refrigerator, undercounter ice maker, a Fisher & Paykel DishDrawer & a Bosch Speed Oven.
General Contracting by Martin Bros. Contracting, Inc.; James S. Bates, Architect; Interior Design by InDesign; Photography by Marie Martin Kinney.
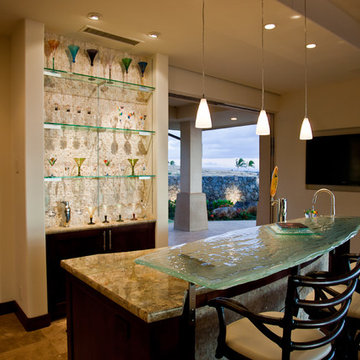
Architect- Marc Taron
Contractor- Trendbuilders
Interior Designer- Wagner Pacific
Landscape Architect- Irvin Higashi
This is an example of a medium sized classic galley breakfast bar in Hawaii with a submerged sink, open cabinets, dark wood cabinets, glass worktops, white splashback, mosaic tiled splashback, porcelain flooring and beige floors.
This is an example of a medium sized classic galley breakfast bar in Hawaii with a submerged sink, open cabinets, dark wood cabinets, glass worktops, white splashback, mosaic tiled splashback, porcelain flooring and beige floors.
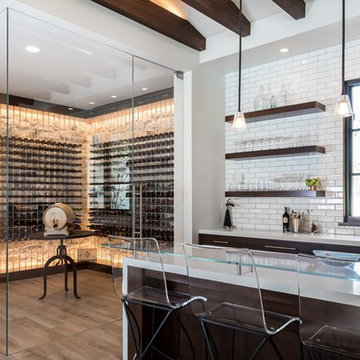
Photographer: Kat Alves
Expansive traditional u-shaped home bar in Sacramento with a built-in sink, dark wood cabinets, glass worktops, white splashback and light hardwood flooring.
Expansive traditional u-shaped home bar in Sacramento with a built-in sink, dark wood cabinets, glass worktops, white splashback and light hardwood flooring.
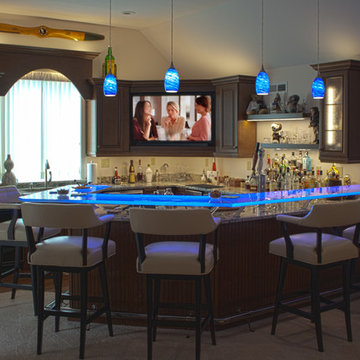
Photography by Brent Thomas
Design ideas for a large traditional l-shaped breakfast bar in Huntington with a submerged sink, glass-front cabinets, dark wood cabinets, glass worktops, medium hardwood flooring, brown floors and blue worktops.
Design ideas for a large traditional l-shaped breakfast bar in Huntington with a submerged sink, glass-front cabinets, dark wood cabinets, glass worktops, medium hardwood flooring, brown floors and blue worktops.

Modern & Indian designs on the opposite sides of the panel creating a beautiful composition of breakfast table with the crockery unit & the foyer, Like a mix of Yin & Yang.
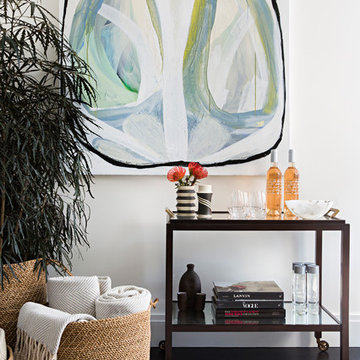
Serena & Lily store, Westport CT
This is an example of a medium sized classic bar cart in New York with glass worktops and dark hardwood flooring.
This is an example of a medium sized classic bar cart in New York with glass worktops and dark hardwood flooring.
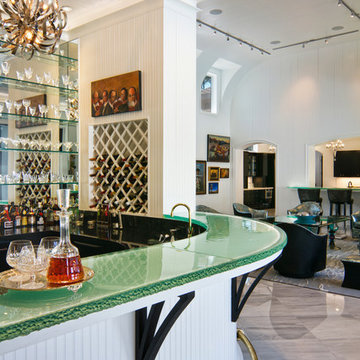
Design ideas for a traditional u-shaped breakfast bar in Houston with glass worktops and mirror splashback.
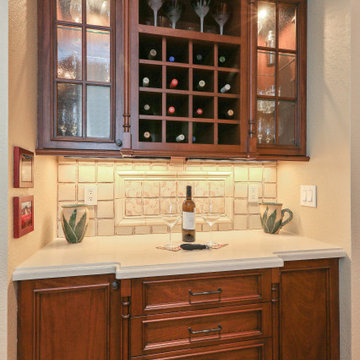
This beautiful traditional home remodel by our Lafayette studio exemplifies timeless elegance. The kitchen backsplash adds a touch of modern flair to the classic design. The relaxing bathroom feels like a sanctuary, with high-end finishes creating a spa-like atmosphere. The home bar is perfect for entertaining, and the stunning fireplace is the focal point of the cozy living area. Overall, this remodel seamlessly blends traditional and modern elements to create a warm and inviting space.
---
Project by Douglah Designs. Their Lafayette-based design-build studio serves San Francisco's East Bay areas, including Orinda, Moraga, Walnut Creek, Danville, Alamo Oaks, Diablo, Dublin, Pleasanton, Berkeley, Oakland, and Piedmont.
For more about Douglah Designs, click here: http://douglahdesigns.com/
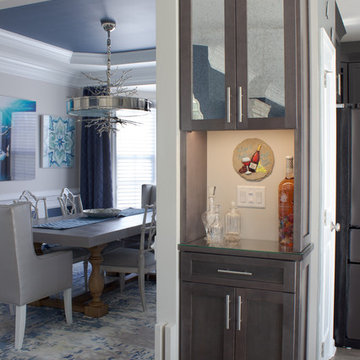
This small niche next to the basement door was just asking to be utilized. Tucking a bar into this diminutive space positions it perfectly for easy access from 3 rooms.
Kara Lashuay
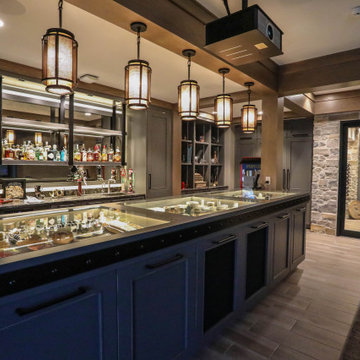
The lower level is where you'll find the party, with the fully-equipped bar, wine cellar and theater room. Glass display case serves as the bar top for the beautifully finished custom bar. The bar is served by a full-size paneled-front Sub-Zero refrigerator, undercounter ice maker, a Fisher & Paykel DishDrawer & a Bosch Speed Oven.
General Contracting by Martin Bros. Contracting, Inc.; James S. Bates, Architect; Interior Design by InDesign; Photography by Marie Martin Kinney.
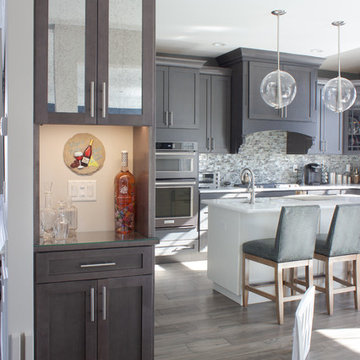
This small niche next to the basement door was just asking to be utilized. Tucking a bar into this diminutive space positions it perfectly for easy access from 3 rooms.
Kara Lashuay
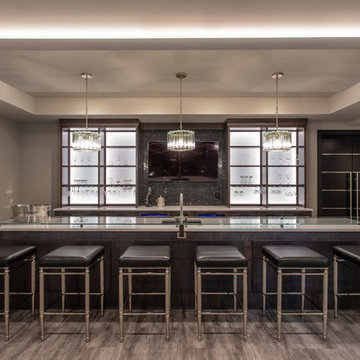
Inspiration for a large traditional u-shaped breakfast bar in Columbus with a submerged sink, open cabinets, dark wood cabinets, glass worktops, grey splashback, mosaic tiled splashback, light hardwood flooring, brown floors and white worktops.
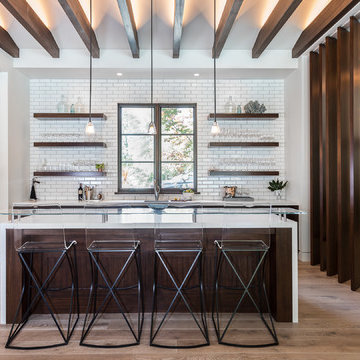
Photographer: Kat Alves
Inspiration for an expansive traditional galley home bar in Sacramento with a built-in sink, dark wood cabinets, glass worktops, white splashback and light hardwood flooring.
Inspiration for an expansive traditional galley home bar in Sacramento with a built-in sink, dark wood cabinets, glass worktops, white splashback and light hardwood flooring.
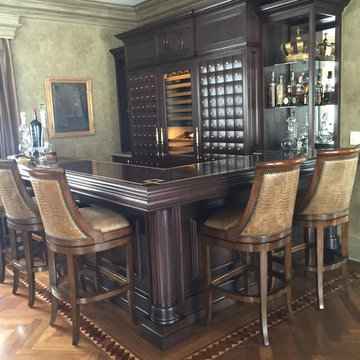
Beautiful custom home bar expands to family room and fireplace. Herringbone patterned hardwood flooring with decorative wood inlay. Walls and trim finished with faux finish.
Traditional Home Bar with Glass Worktops Ideas and Designs
1