Traditional Home Bar with Grey Cabinets Ideas and Designs
Refine by:
Budget
Sort by:Popular Today
81 - 100 of 1,595 photos
Item 1 of 3
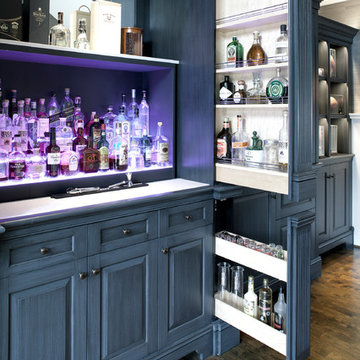
Penza Bailey Architects was contacted to update the main house to suit the next generation of owners, and also expand and renovate the guest apartment. The renovations included a new mudroom and playroom to accommodate the couple and their three very active boys, creating workstations for the boys’ various activities, and renovating several bathrooms. The awkwardly tall vaulted ceilings in the existing great room and dining room were scaled down with lowered tray ceilings, and a new fireplace focal point wall was incorporated in the great room. In addition to the renovations to the focal point of the home, the Owner’s pride and joy includes the new billiard room, transformed from an underutilized living room. The main feature is a full wall of custom cabinetry that hides an electronically secure liquor display that rises out of the cabinet at the push of an iPhone button. In an unexpected request, a new grilling area was designed to accommodate the owner’s gas grill, charcoal grill and smoker for more cooking and entertaining options. This home is definitely ready to accommodate a new generation of hosting social gatherings.
Mitch Allen Photography
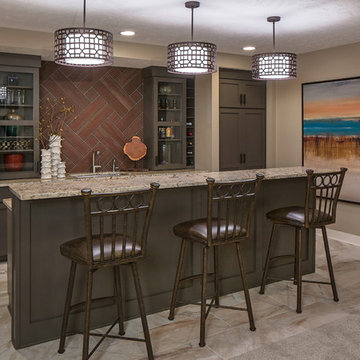
Kessler Photography
Inspiration for a classic galley breakfast bar in Omaha with a submerged sink, glass-front cabinets, grey cabinets and brown splashback.
Inspiration for a classic galley breakfast bar in Omaha with a submerged sink, glass-front cabinets, grey cabinets and brown splashback.

Photo of a classic wet bar in Los Angeles with a submerged sink, shaker cabinets, grey cabinets, quartz worktops, white splashback, ceramic splashback, light hardwood flooring, beige floors and white worktops.
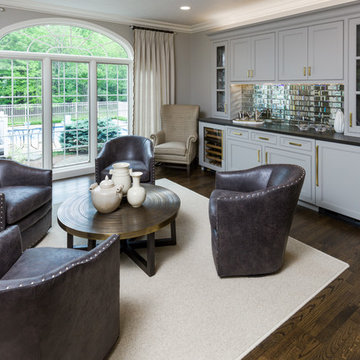
Medium sized classic single-wall wet bar in Cleveland with recessed-panel cabinets, grey cabinets, black splashback, metro tiled splashback and dark hardwood flooring.
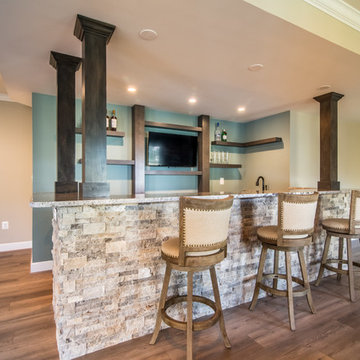
Visit Our State Of The Art Showrooms!
New Fairfax Location:
3891 Pickett Road #001
Fairfax, VA 22031
Leesburg Location:
12 Sycolin Rd SE,
Leesburg, VA 20175
Renee Alexander Photography

Bradshaw Photography
Small traditional single-wall wet bar in Columbus with no sink, shaker cabinets, grey cabinets, marble worktops, white splashback, marble splashback, dark hardwood flooring and brown floors.
Small traditional single-wall wet bar in Columbus with no sink, shaker cabinets, grey cabinets, marble worktops, white splashback, marble splashback, dark hardwood flooring and brown floors.
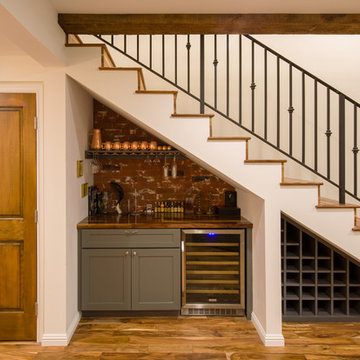
Design ideas for a small classic home bar in Los Angeles with shaker cabinets, grey cabinets, wood worktops, red splashback, brick splashback, medium hardwood flooring and brown worktops.
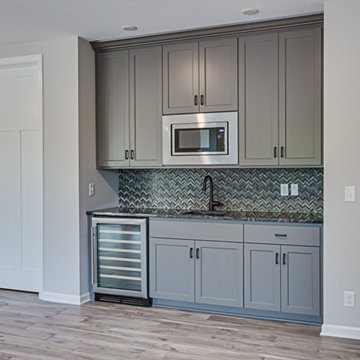
Small traditional single-wall wet bar in Minneapolis with a submerged sink, shaker cabinets, grey cabinets, granite worktops, multi-coloured splashback, mosaic tiled splashback, porcelain flooring and beige floors.
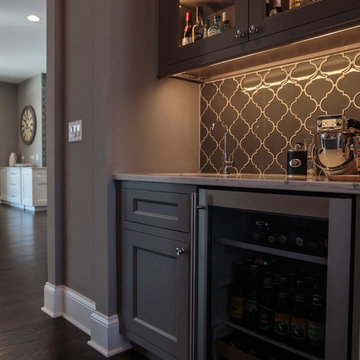
Large traditional single-wall wet bar in Chicago with a submerged sink, shaker cabinets, grey cabinets, marble worktops, grey splashback, glass tiled splashback and dark hardwood flooring.
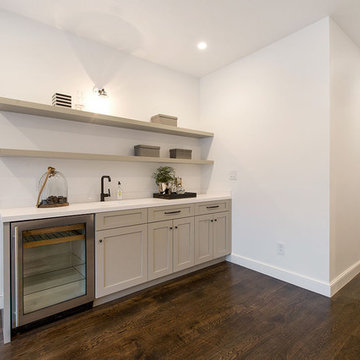
Small classic single-wall wet bar in San Francisco with a submerged sink, shaker cabinets, grey cabinets, engineered stone countertops and dark hardwood flooring.
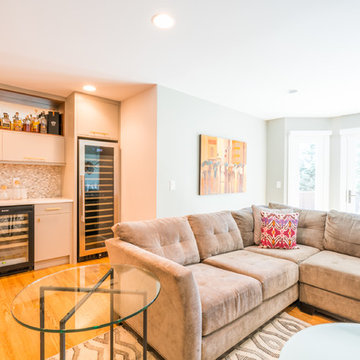
Alex Bowman
Inspiration for a small traditional single-wall wet bar in Denver with a submerged sink, flat-panel cabinets, grey cabinets, engineered stone countertops, grey splashback, stone tiled splashback and medium hardwood flooring.
Inspiration for a small traditional single-wall wet bar in Denver with a submerged sink, flat-panel cabinets, grey cabinets, engineered stone countertops, grey splashback, stone tiled splashback and medium hardwood flooring.
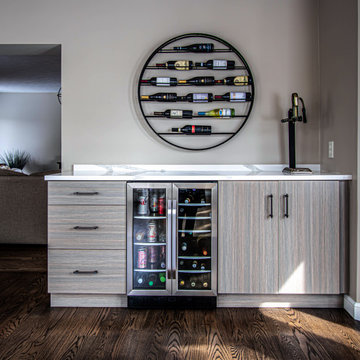
This wine bar was created with Siteline frameless Malone door style Matte Thermally Fused Laminate cabinets in Aria finish. The countertop is MSI Calacatta Bali with 2” high backsplash.

With its versatile layout and well-appointed features, this bonus room provides the ultimate entertainment experience. The room is cleverly divided into two distinct areas. First, you'll find a dedicated hangout space, perfect for lounging, watching movies, or playing games with friends and family. Adjacent to the hangout space, there's a separate area featuring a built-in bar with a sink, a beverage refrigerator, and ample storage space for glasses, bottles, and other essentials.
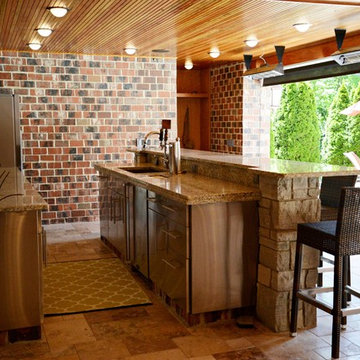
This expansive addition consists of a covered porch with outdoor kitchen, expanded pool deck, 5-car garage, and grotto. The grotto sits beneath the garage structure with the use of precast concrete support panels. It features a custom bar, lounge area, bathroom and changing room. The wood ceilings, natural stone and brick details add warmth to the space and tie in beautifully to the existing home.
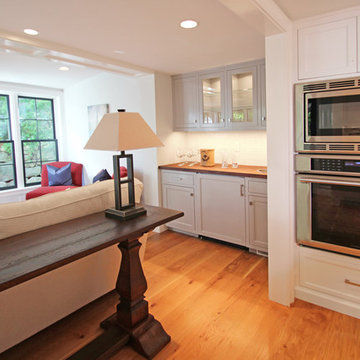
Photo of a small classic single-wall wet bar in Boston with a built-in sink, shaker cabinets, grey cabinets, wood worktops, white splashback, metro tiled splashback, dark hardwood flooring and brown floors.

Photo of a small classic single-wall wet bar in New York with no sink, recessed-panel cabinets, grey cabinets, composite countertops, grey splashback, mosaic tiled splashback and dark hardwood flooring.
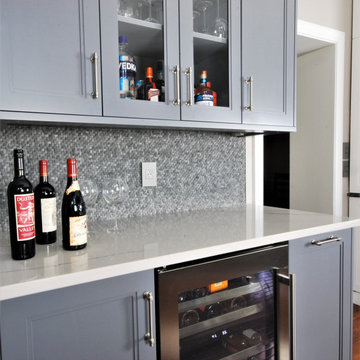
Photo of a small classic single-wall dry bar in Philadelphia with no sink, shaker cabinets, grey cabinets, quartz worktops, grey splashback, mosaic tiled splashback and white worktops.
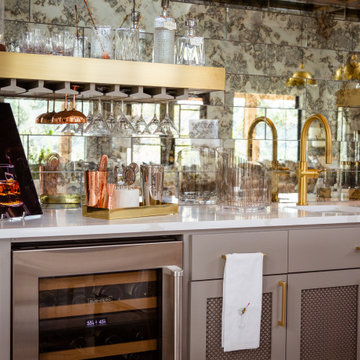
Prepare to be amazed by the ultimate statement piece, the wet bar. Featuring glassware galore, antique mirrored backsplash gold accents, and wired mesh cabinet overlay, it exudes luxury and glamour.

After, photo by Gretchen Callejas
Design ideas for a large traditional single-wall wet bar in Other with a built-in sink, recessed-panel cabinets, grey cabinets, granite worktops, white splashback, marble splashback, medium hardwood flooring, brown floors and white worktops.
Design ideas for a large traditional single-wall wet bar in Other with a built-in sink, recessed-panel cabinets, grey cabinets, granite worktops, white splashback, marble splashback, medium hardwood flooring, brown floors and white worktops.

Marshall Evan Photography
Expansive classic single-wall wet bar in Columbus with shaker cabinets, engineered stone countertops, medium hardwood flooring, white worktops, a submerged sink, grey cabinets and wood splashback.
Expansive classic single-wall wet bar in Columbus with shaker cabinets, engineered stone countertops, medium hardwood flooring, white worktops, a submerged sink, grey cabinets and wood splashback.
Traditional Home Bar with Grey Cabinets Ideas and Designs
5