Traditional Home Bar with Grey Splashback Ideas and Designs
Refine by:
Budget
Sort by:Popular Today
1 - 20 of 1,726 photos
Item 1 of 3

Inspiration for a small traditional home bar in Los Angeles with recessed-panel cabinets, white cabinets, quartz worktops, grey splashback, dark hardwood flooring and no sink.

Removed built-in cabinets on either side of wall; removed small bar area between walls; rebuilt wall between formal and informal dining areas, opening up walkway. Added wine and coffee bar, upper and lower cabinets, quartzite counter to match kitchen. Painted cabinets to match kitchen. Added hardware to match kitchen. Replace floor to match existing.

Enjoy Entertaining? Consider adding a bar to your basement and other entertainment spaces. The black farmhouse sink is a unique addition to this bar!
Meyer Design
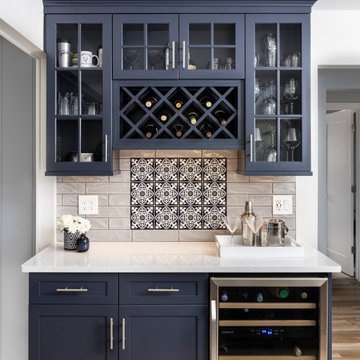
We planned on a full kitchen remodel for this project. Our goal was to increase countertop space, widen the working triangle, improve the lighting plan, and expand the circulation between rooms.
To achieve a wider visual and functional connection from the kitchen to the dining room, we opened up the wall between the dining room and kitchen.
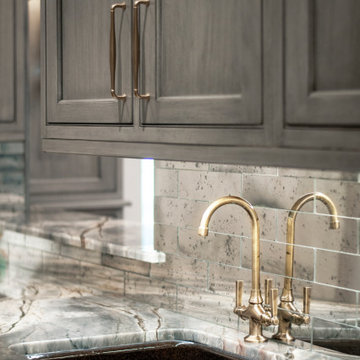
Inspiration for a large classic galley wet bar in Nashville with a submerged sink, beaded cabinets, grey cabinets, quartz worktops, grey splashback, mirror splashback, medium hardwood flooring, brown floors and grey worktops.

Custom Basement Bar Design by Natalie Fuglestveit Interior Design, Calgary & Kelowna Interior Design Firm. Featuring Caesarstone Raw Concrete quartz countertops, symmetrical bar design, ebony oak custom millwork, antique glass backed open shelves, wine fridges, and bar sink.
Photo Credit: Lindsay Nichols Photography.
Contractor: Triangle Enterprises Ltd.

Dark Gray stained cabinetry with beer & wine fridge, kegerator and peg system wine rack. Dark Gray stained shiplap backsplash with pendant lighting adds to the transitional style of this basement wet bar.

Design ideas for a small traditional single-wall home bar in Raleigh with shaker cabinets, grey cabinets, granite worktops, grey splashback, light hardwood flooring and grey floors.

Landmark Photography
This is an example of a large traditional wet bar in Minneapolis with a submerged sink, shaker cabinets, dark wood cabinets, composite countertops, grey splashback, mirror splashback and slate flooring.
This is an example of a large traditional wet bar in Minneapolis with a submerged sink, shaker cabinets, dark wood cabinets, composite countertops, grey splashback, mirror splashback and slate flooring.
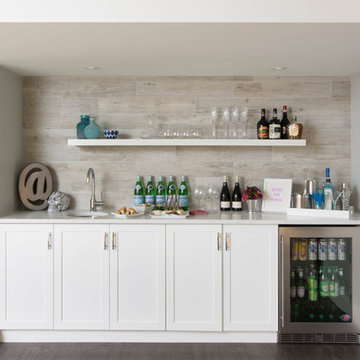
Stephani Buchman
Traditional single-wall wet bar in Toronto with a submerged sink, shaker cabinets, white cabinets, grey splashback and dark hardwood flooring.
Traditional single-wall wet bar in Toronto with a submerged sink, shaker cabinets, white cabinets, grey splashback and dark hardwood flooring.

Detailed iron doors create a grand entrance into this wet bar. Mirrored backsplash adds dimension to the space and helps the backlit yellow acrylic make the bar the focal point.
Design: Wesley-Wayne Interiors
Photo: Dan Piassick
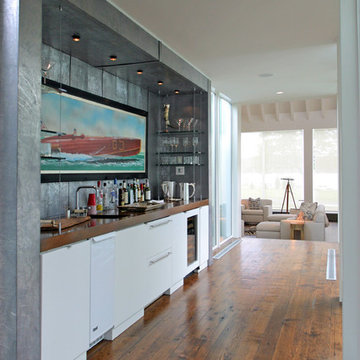
Inspiration for a medium sized classic single-wall wet bar in Milwaukee with dark hardwood flooring, a submerged sink, flat-panel cabinets, white cabinets, wood worktops, grey splashback, brown floors and brown worktops.

Martha O'Hara Interiors, Interior Design | L. Cramer Builders + Remodelers, Builder | Troy Thies, Photography | Shannon Gale, Photo Styling
Please Note: All “related,” “similar,” and “sponsored” products tagged or listed by Houzz are not actual products pictured. They have not been approved by Martha O’Hara Interiors nor any of the professionals credited. For information about our work, please contact design@oharainteriors.com.
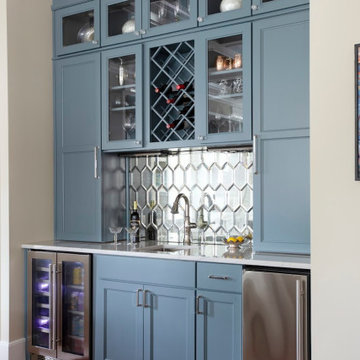
This is an example of a classic home bar in Other with a submerged sink, shaker cabinets, blue cabinets, grey splashback and mirror splashback.

Photo of a medium sized classic l-shaped wet bar in Boston with a submerged sink, grey cabinets, composite countertops, grey splashback, stone tiled splashback, medium hardwood flooring, brown floors and white worktops.

Dovetail drawers - cerused white oak - liquor storage in the pull out drawers of the minibar
Medium sized classic single-wall wet bar in Charlotte with a submerged sink, shaker cabinets, light wood cabinets, grey splashback, stone slab splashback, medium hardwood flooring, brown floors and grey worktops.
Medium sized classic single-wall wet bar in Charlotte with a submerged sink, shaker cabinets, light wood cabinets, grey splashback, stone slab splashback, medium hardwood flooring, brown floors and grey worktops.

Photo of a medium sized traditional galley breakfast bar in Other with open cabinets, dark wood cabinets, grey splashback, stone tiled splashback, ceramic flooring, grey floors and grey worktops.
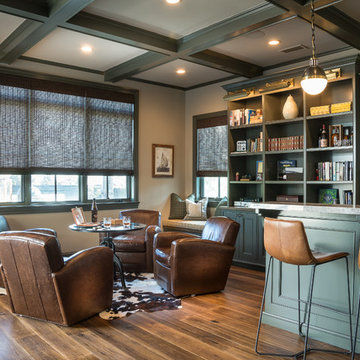
Inspiration for a traditional wet bar in Los Angeles with beaded cabinets, green cabinets, grey splashback, medium hardwood flooring and brown floors.

This space is made for entertaining.The full bar includes a microwave, sink and full full size refrigerator along with ample cabinets so you have everything you need on hand without running to the kitchen. Upholstered swivel barstools provide extra seating and an easy view of the bartender or screen.
Even though it's on the lower level, lots of windows provide plenty of natural light so the space feels anything but dungeony. Wall color, tile and materials carry over the general color scheme from the upper level for a cohesive look, while darker cabinetry and reclaimed wood accents help set the space apart.
Jake Boyd Photography

Abigail Rose Photography
Photo of a large classic single-wall wet bar in Other with a built-in sink, recessed-panel cabinets, black cabinets, wood worktops, grey splashback, carpet and beige floors.
Photo of a large classic single-wall wet bar in Other with a built-in sink, recessed-panel cabinets, black cabinets, wood worktops, grey splashback, carpet and beige floors.
Traditional Home Bar with Grey Splashback Ideas and Designs
1