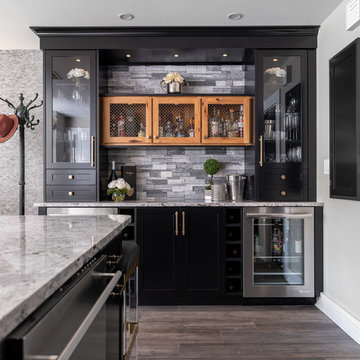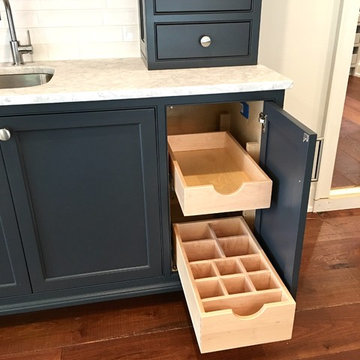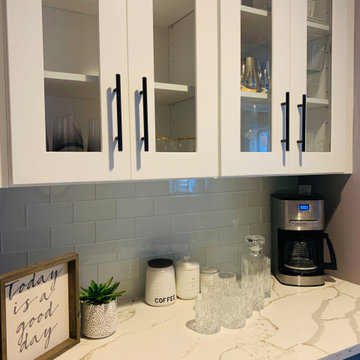Traditional Home Bar with Grey Worktops Ideas and Designs
Refine by:
Budget
Sort by:Popular Today
1 - 20 of 1,115 photos
Item 1 of 3

Small traditional single-wall wet bar in Dallas with a submerged sink, beaded cabinets, white cabinets, white splashback, medium hardwood flooring, brown floors and grey worktops.

Traditional single-wall home bar in Boston with no sink, glass-front cabinets, black cabinets, grey splashback, brown floors and grey worktops.

This wet bar is situated in a corner of the dining room adjacent to the screened porch entrance for easy warm weather serving. Black shaker cabinets with antiqued glass fall in with the old glass of the original Dutch door.

This small but practical bar packs a bold design punch. It's complete with wine refrigerator, icemaker, a liquor storage cabinet pullout and a bar sink. LED lighting provides shimmer to the glass cabinets and metallic backsplash tile, while a glass and gold chandelier adds drama. Quartz countertops provide ease in cleaning and peace of mind against wine stains. The arched entry ways lead to the kitchen and dining areas, while the opening to the hallway provides the perfect place to walk up and converse at the bar.

Beautiful Finishes and Lighting
Photo of a medium sized classic u-shaped breakfast bar in Denver with dark hardwood flooring, brown floors, a submerged sink, glass-front cabinets, dark wood cabinets, granite worktops, grey splashback, metal splashback and grey worktops.
Photo of a medium sized classic u-shaped breakfast bar in Denver with dark hardwood flooring, brown floors, a submerged sink, glass-front cabinets, dark wood cabinets, granite worktops, grey splashback, metal splashback and grey worktops.

This classic contemporary home bar we installed is timeless and beautiful with the brass inlay detailing inside the shaker panel.
This is an example of a large classic galley breakfast bar in London with wood worktops, dark hardwood flooring, grey floors, grey worktops, glass-front cabinets, dark wood cabinets and feature lighting.
This is an example of a large classic galley breakfast bar in London with wood worktops, dark hardwood flooring, grey floors, grey worktops, glass-front cabinets, dark wood cabinets and feature lighting.

Photo of a classic home bar in Other with a submerged sink, beaded cabinets, grey cabinets, marble worktops, white splashback, metro tiled splashback, dark hardwood flooring, brown floors and grey worktops.

This French country, new construction home features a circular first-floor layout that connects from great room to kitchen and breakfast room, then on to the dining room via a small area that turned out to be ideal for a fully functional bar.
Directly off the kitchen and leading to the dining room, this space is perfectly located for making and serving cocktails whenever the family entertains. In order to make the space feel as open and welcoming as possible while connecting it visually with the kitchen, glass cabinet doors and custom-designed, leaded-glass column cabinetry and millwork archway help the spaces flow together and bring in.
The space is small and tight, so it was critical to make it feel larger and more open. Leaded-glass cabinetry throughout provided the airy feel we were looking for, while showing off sparkling glassware and serving pieces. In addition, finding space for a sink and under-counter refrigerator was challenging, but every wished-for element made it into the final plan.
Photo by Mike Kaskel

Bar in Walnut by QCCI, New Holland, PA
Inspiration for a classic single-wall home bar in Chicago with glass-front cabinets, medium wood cabinets, brown splashback, wood splashback, medium hardwood flooring, brown floors and grey worktops.
Inspiration for a classic single-wall home bar in Chicago with glass-front cabinets, medium wood cabinets, brown splashback, wood splashback, medium hardwood flooring, brown floors and grey worktops.

Grabill Cabinets Lacunar door style White Oak Rift wet bar in custom black finish, Grothouse Anvil countertop in Palladium with Durata matte finish with undermount sink. Visbeen Architects, Lynn Hollander Design, Ashley Avila Photography.

Photo of a medium sized classic single-wall wet bar in Bridgeport with no sink, shaker cabinets, white cabinets, granite worktops, white splashback, metro tiled splashback, medium hardwood flooring, brown floors and grey worktops.

This is an example of a medium sized traditional single-wall wet bar in DC Metro with a submerged sink, recessed-panel cabinets, dark wood cabinets, granite worktops, multi-coloured splashback, mosaic tiled splashback, carpet, beige floors and grey worktops.

This is an example of a small traditional single-wall wet bar in New York with a submerged sink, grey splashback, light hardwood flooring, shaker cabinets, white cabinets, marble worktops, glass tiled splashback and grey worktops.

Custom bar cabinet designed to display the ship model built by the client's father. THe wine racking is reminiscent of waves and the ship lap siding adds a nautical flair.
Photo: Tracy Witherspoon

Barry A. Hyman
Design ideas for a medium sized classic single-wall wet bar in New York with a submerged sink, glass-front cabinets, white cabinets, composite countertops, mirror splashback, dark hardwood flooring, brown floors and grey worktops.
Design ideas for a medium sized classic single-wall wet bar in New York with a submerged sink, glass-front cabinets, white cabinets, composite countertops, mirror splashback, dark hardwood flooring, brown floors and grey worktops.

Colorful built-in cabinetry creates a multifunctional space in this Tampa condo. The bar section features lots of refrigerated and temperature controlled storage as well as a large display case and countertop for preparation. The additional built-in space offers plenty of storage in a variety of sizes and functionality.

Vartanian custom built cabinet with inset doors and decorative glass doors
Glass tile backsplash
Counter top is LG Hausys Quartz “Viatera®”
Under counter Sub Zero fridge

Medium sized traditional galley wet bar in Phoenix with a submerged sink, recessed-panel cabinets, light wood cabinets, mirror splashback, medium hardwood flooring, brown floors and grey worktops.

So cute! Tiny little area to keep your coffee warm and drinks chilled!
Photo of a small classic single-wall home bar in New York with glass-front cabinets, white cabinets, marble worktops and grey worktops.
Photo of a small classic single-wall home bar in New York with glass-front cabinets, white cabinets, marble worktops and grey worktops.

Inspiration for a traditional u-shaped wet bar in Grand Rapids with a submerged sink, shaker cabinets, white cabinets, concrete worktops, multi-coloured splashback, medium hardwood flooring, brown floors, grey worktops and a feature wall.
Traditional Home Bar with Grey Worktops Ideas and Designs
1