Traditional Home Bar with Laminate Floors Ideas and Designs
Refine by:
Budget
Sort by:Popular Today
1 - 20 of 193 photos
Item 1 of 3

With Summer on its way, having a home bar is the perfect setting to host a gathering with family and friends, and having a functional and totally modern home bar will allow you to do so!

This renovation included kitchen, laundry, powder room, with extensive building work.
Design ideas for an expansive classic l-shaped home bar in Sydney with shaker cabinets, blue cabinets, engineered stone countertops, white splashback, engineered quartz splashback, laminate floors, brown floors and white worktops.
Design ideas for an expansive classic l-shaped home bar in Sydney with shaker cabinets, blue cabinets, engineered stone countertops, white splashback, engineered quartz splashback, laminate floors, brown floors and white worktops.

Enjoy Entertaining? Consider adding a bar to your basement and other entertainment spaces. The black farmhouse sink is a unique addition to this bar!
Meyer Design

Inspiration for a medium sized traditional l-shaped wet bar in New Orleans with a submerged sink, shaker cabinets, white cabinets, quartz worktops, multi-coloured splashback, marble splashback, laminate floors, brown floors and white worktops.
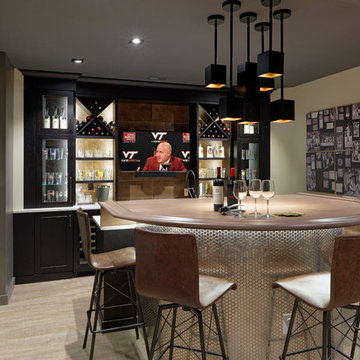
Photographer: Bob Narod
Photo of a large traditional home bar in DC Metro with laminate floors.
Photo of a large traditional home bar in DC Metro with laminate floors.
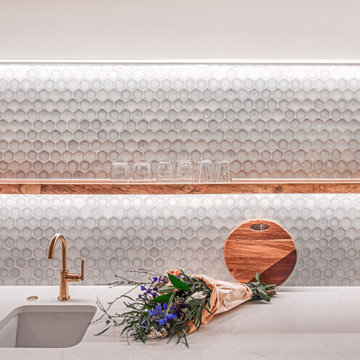
Medium sized classic home bar in Portland with laminate floors and brown floors.

This is an example of a medium sized classic l-shaped breakfast bar in Chicago with a submerged sink, glass-front cabinets, black cabinets, granite worktops, white splashback, stone tiled splashback, laminate floors, grey floors and beige worktops.
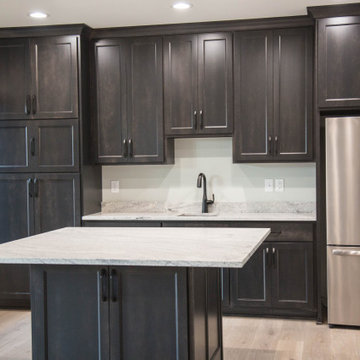
The walk out basement provides a second kitchen area with easy access to the home's pool and outdoor entertaining areas.
Inspiration for a medium sized classic single-wall wet bar in Indianapolis with a submerged sink, recessed-panel cabinets, grey cabinets, granite worktops, laminate floors, brown floors and multicoloured worktops.
Inspiration for a medium sized classic single-wall wet bar in Indianapolis with a submerged sink, recessed-panel cabinets, grey cabinets, granite worktops, laminate floors, brown floors and multicoloured worktops.
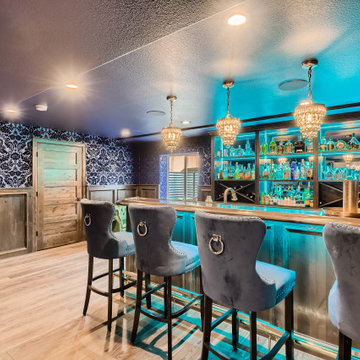
Inspiration for a large classic galley wet bar in Denver with a submerged sink, raised-panel cabinets, wood worktops, engineered quartz splashback, laminate floors and brown worktops.

The client wanted to add in a basement bar to the living room space, so we took some unused space in the storage area and gained the bar space. We updated all of the flooring, paint and removed the living room built-ins. We also added stone to the fireplace and a mantle.
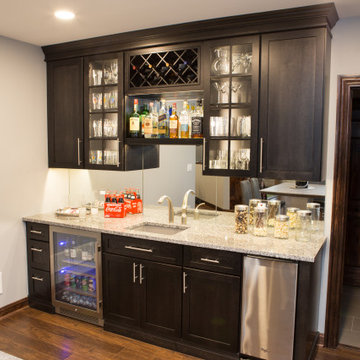
The wet bar featured in Elgin basement renovation. It features granite countertops, a slim dishwasher, and a beverage cooler.
Design ideas for a large classic single-wall wet bar in Chicago with a submerged sink, recessed-panel cabinets, granite worktops, mirror splashback, laminate floors, brown floors, multicoloured worktops and grey cabinets.
Design ideas for a large classic single-wall wet bar in Chicago with a submerged sink, recessed-panel cabinets, granite worktops, mirror splashback, laminate floors, brown floors, multicoloured worktops and grey cabinets.
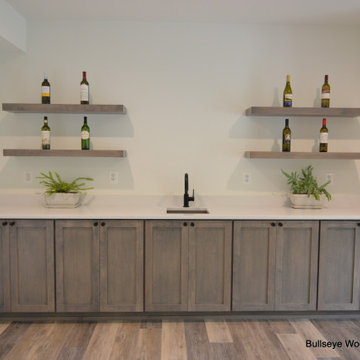
Lower level bar features shaker door style in driftwood stain on maple with matching floating shelves and undermount sink.
Photo of a medium sized traditional single-wall wet bar in DC Metro with a submerged sink, shaker cabinets, grey cabinets, engineered stone countertops, laminate floors, brown floors and white worktops.
Photo of a medium sized traditional single-wall wet bar in DC Metro with a submerged sink, shaker cabinets, grey cabinets, engineered stone countertops, laminate floors, brown floors and white worktops.
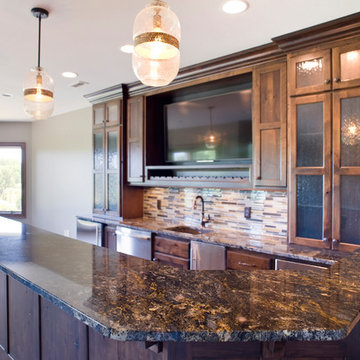
(c) Cipher Imaging Architectural Photography
Photo of a traditional u-shaped breakfast bar in Other with a submerged sink, raised-panel cabinets, brown cabinets, granite worktops, multi-coloured splashback, glass tiled splashback, laminate floors and brown floors.
Photo of a traditional u-shaped breakfast bar in Other with a submerged sink, raised-panel cabinets, brown cabinets, granite worktops, multi-coloured splashback, glass tiled splashback, laminate floors and brown floors.
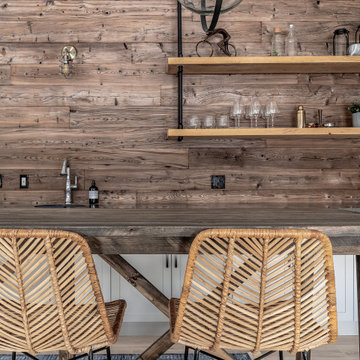
Modern lake house decorated with warm wood tones and blue accents.
Design ideas for a large classic single-wall wet bar in Other with a submerged sink, shaker cabinets, grey cabinets, engineered stone countertops, wood splashback, laminate floors and black worktops.
Design ideas for a large classic single-wall wet bar in Other with a submerged sink, shaker cabinets, grey cabinets, engineered stone countertops, wood splashback, laminate floors and black worktops.
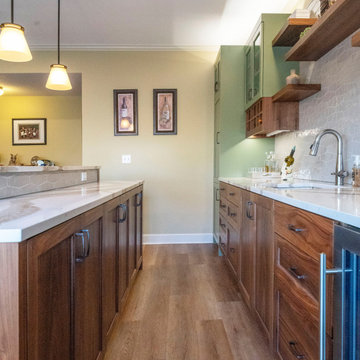
A new bar and back of bar in clear finished walnut and a beautiful sage green paint. Quartz countertops throughout with a matched veining from upper to lower counter. Walnut floating shelves and wine storage finished off the project.
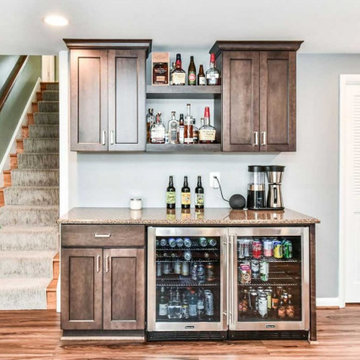
Basement dry bar with open shelving and beverage refrigerators.
Design ideas for a large classic single-wall dry bar in DC Metro with laminate floors, brown floors, shaker cabinets, brown cabinets, granite worktops and multicoloured worktops.
Design ideas for a large classic single-wall dry bar in DC Metro with laminate floors, brown floors, shaker cabinets, brown cabinets, granite worktops and multicoloured worktops.
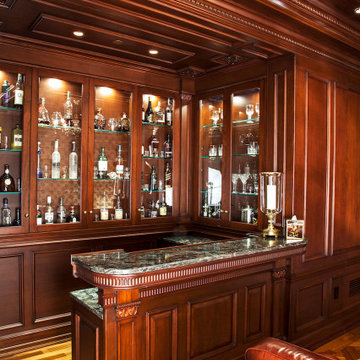
This is an example of a large traditional u-shaped breakfast bar in New York with glass-front cabinets, medium wood cabinets, granite worktops, laminate floors, yellow floors, grey worktops and a submerged sink.

Alair and Boss design have many things in common that they pride, one of those is that they both love putting effort into the smallest details. The outlet framing for example, as well as the archway above the tv is mimicked by the slight archway in the wood beam above the bar top - did you notice?
Photography by: Merle Prosofsky

With Summer on its way, having a home bar is the perfect setting to host a gathering with family and friends, and having a functional and totally modern home bar will allow you to do so!

We built this cabinetry as a beverage & snack area. The hanging shelf is coordinated with the fireplace mantel. We tiled the backsplash with Carrera Marble Subway Tile.
Traditional Home Bar with Laminate Floors Ideas and Designs
1