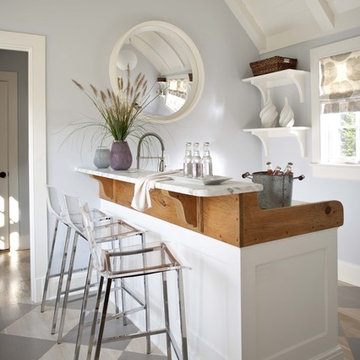Traditional Home Bar with Multi-coloured Floors Ideas and Designs
Refine by:
Budget
Sort by:Popular Today
1 - 20 of 270 photos
Item 1 of 3

Created a wet bar from two closets
Inspiration for a medium sized traditional wet bar in Charlotte with a built-in sink, shaker cabinets, blue cabinets, quartz worktops, white splashback, brick splashback, dark hardwood flooring, multi-coloured floors and white worktops.
Inspiration for a medium sized traditional wet bar in Charlotte with a built-in sink, shaker cabinets, blue cabinets, quartz worktops, white splashback, brick splashback, dark hardwood flooring, multi-coloured floors and white worktops.
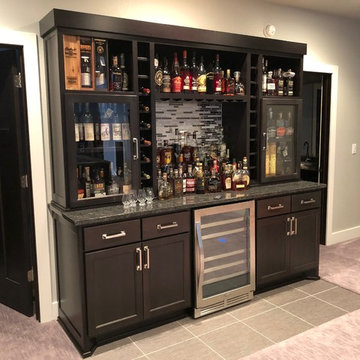
Custom liquor display cabinet made to look like it'd been in the house from the beginning.
Design ideas for a medium sized traditional single-wall home bar in Other with no sink, dark wood cabinets, granite worktops, multi-coloured splashback, glass sheet splashback, vinyl flooring, multi-coloured floors and multicoloured worktops.
Design ideas for a medium sized traditional single-wall home bar in Other with no sink, dark wood cabinets, granite worktops, multi-coloured splashback, glass sheet splashback, vinyl flooring, multi-coloured floors and multicoloured worktops.
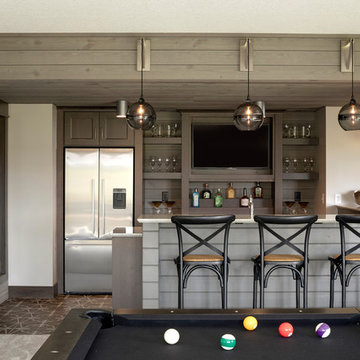
SpaceCrafting
Traditional breakfast bar in Minneapolis with open cabinets, dark wood cabinets, brown splashback, wood splashback and multi-coloured floors.
Traditional breakfast bar in Minneapolis with open cabinets, dark wood cabinets, brown splashback, wood splashback and multi-coloured floors.

Dark Gray stained cabinetry with beer & wine fridge, kegerator and peg system wine rack. Dark Gray stained shiplap backsplash with pendant lighting adds to the transitional style of this basement wet bar.

Custom Maple Decor cabinets with backlit Patagonia granite counters. Cool lighting features and Innovative storage solutions,
Inspiration for a small traditional single-wall wet bar in Minneapolis with a submerged sink, flat-panel cabinets, light wood cabinets, granite worktops, grey splashback, glass tiled splashback, vinyl flooring and multi-coloured floors.
Inspiration for a small traditional single-wall wet bar in Minneapolis with a submerged sink, flat-panel cabinets, light wood cabinets, granite worktops, grey splashback, glass tiled splashback, vinyl flooring and multi-coloured floors.
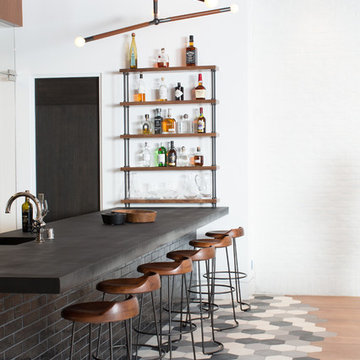
David Tosti
Design ideas for a traditional home bar in Orange County with multi-coloured floors.
Design ideas for a traditional home bar in Orange County with multi-coloured floors.

A kitchen in the basement? Yes! There are many reasons for including one in your basement renovation such as part of an entertainment space, a student or in-law suite, a rental unit or even a home business.

Design ideas for a large traditional u-shaped breakfast bar in Minneapolis with a submerged sink, shaker cabinets, dark wood cabinets, granite worktops, beige splashback, wood splashback, slate flooring, multi-coloured floors and multicoloured worktops.

Tony Soluri Photography
Medium sized classic single-wall wet bar in Chicago with a submerged sink, recessed-panel cabinets, white cabinets, marble worktops, porcelain flooring and multi-coloured floors.
Medium sized classic single-wall wet bar in Chicago with a submerged sink, recessed-panel cabinets, white cabinets, marble worktops, porcelain flooring and multi-coloured floors.

Poulin Design Center
Small classic single-wall wet bar in Albuquerque with raised-panel cabinets, medium wood cabinets, granite worktops, grey splashback, ceramic splashback, porcelain flooring, multi-coloured floors and grey worktops.
Small classic single-wall wet bar in Albuquerque with raised-panel cabinets, medium wood cabinets, granite worktops, grey splashback, ceramic splashback, porcelain flooring, multi-coloured floors and grey worktops.
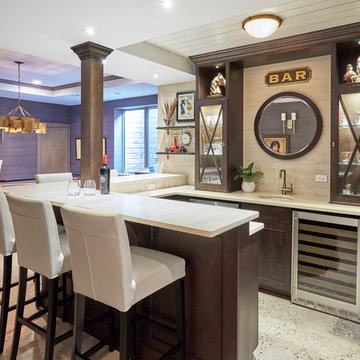
Inspiration for a classic u-shaped home bar in Chicago with a submerged sink, glass-front cabinets, dark wood cabinets, beige splashback, multi-coloured floors and beige worktops.

This is a awesome basement...thank you Steve and Janice for letting Pro Basement bring your vision to life.
Larry Otte
This is an example of a large traditional breakfast bar in St Louis with ceramic flooring, raised-panel cabinets, granite worktops, beige splashback, stone tiled splashback, multi-coloured floors and dark wood cabinets.
This is an example of a large traditional breakfast bar in St Louis with ceramic flooring, raised-panel cabinets, granite worktops, beige splashback, stone tiled splashback, multi-coloured floors and dark wood cabinets.

This guest bedroom transform into a family room and a murphy bed is lowered with guests need a place to sleep. Built in cherry cabinets and cherry paneling is around the entire room. The glass cabinet houses a humidor for cigar storage. Two floating shelves offer a spot for display and stacked stone is behind them to add texture. A TV was built in to the cabinets so it is the ultimate relaxing zone. A murphy bed folds down when an extra bed is needed.
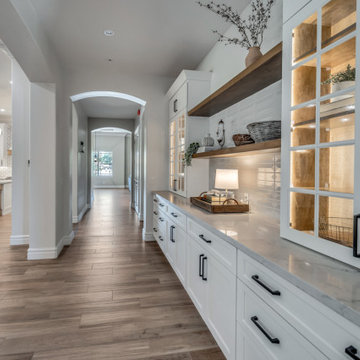
Design ideas for a large traditional dry bar in Phoenix with shaker cabinets, white cabinets, quartz worktops, white splashback, porcelain splashback, porcelain flooring, multi-coloured floors and grey worktops.

Seated Bar in basement, with quartz countertops, black shaker cabinets, beverage cooler, champagne bronze hardware, and black ceramic tile backsplash.
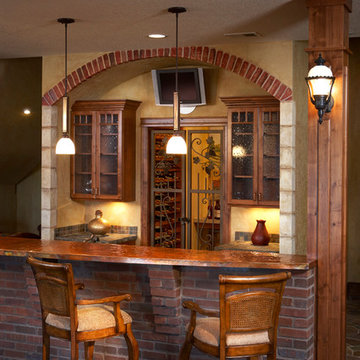
slate floor with thin brick details on wetbar including a copper countertop
Photo of a large classic single-wall breakfast bar in Denver with glass-front cabinets, dark wood cabinets, copper worktops, multi-coloured splashback, stone tiled splashback, slate flooring and multi-coloured floors.
Photo of a large classic single-wall breakfast bar in Denver with glass-front cabinets, dark wood cabinets, copper worktops, multi-coloured splashback, stone tiled splashback, slate flooring and multi-coloured floors.
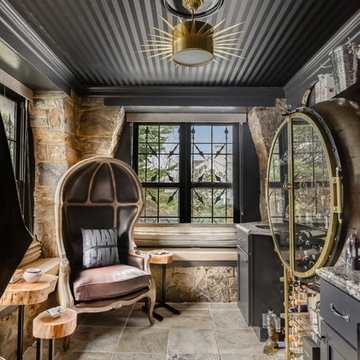
Photo of a classic home bar in New York with recessed-panel cabinets, black cabinets, multi-coloured floors, multicoloured worktops and feature lighting.
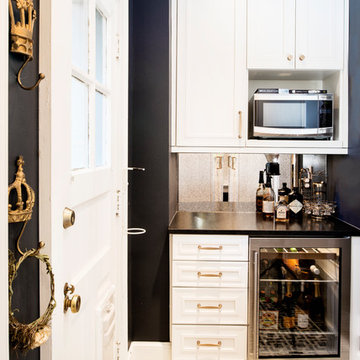
This bright & beautiful traditional kitchen includes a separate beverage area with small microwave oven, under counter Sub-Zero beverage refrigerator and mirror backsplash. The cabinets are UltraCraft Crystal Lake Maple with a Melted Brie painted finish with brushed granite counter top.

We juxtaposed bold colors and contemporary furnishings with the early twentieth-century interior architecture for this four-level Pacific Heights Edwardian. The home's showpiece is the living room, where the walls received a rich coat of blackened teal blue paint with a high gloss finish, while the high ceiling is painted off-white with violet undertones. Against this dramatic backdrop, we placed a streamlined sofa upholstered in an opulent navy velour and companioned it with a pair of modern lounge chairs covered in raspberry mohair. An artisanal wool and silk rug in indigo, wine, and smoke ties the space together.
Traditional Home Bar with Multi-coloured Floors Ideas and Designs
1
