Traditional Home Bar with Porcelain Splashback Ideas and Designs
Refine by:
Budget
Sort by:Popular Today
161 - 180 of 379 photos
Item 1 of 3
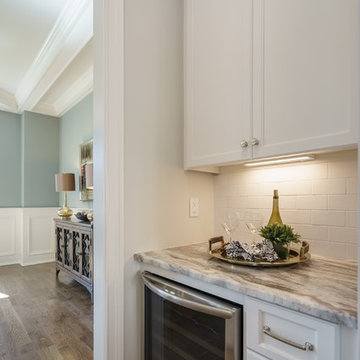
Inspiration for a classic home bar in Raleigh with white splashback, porcelain splashback and granite worktops.
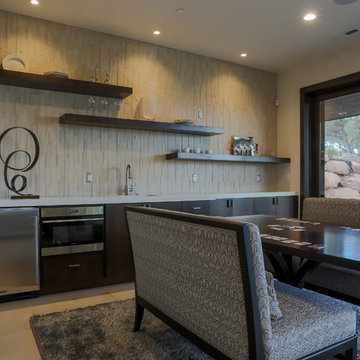
Inspiration for a large classic single-wall wet bar in Orange County with a submerged sink, flat-panel cabinets, dark wood cabinets, engineered stone countertops, beige splashback, porcelain splashback and ceramic flooring.
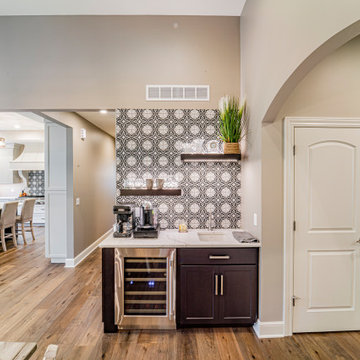
Fully featured wet coffee bar with moroccan inspired tile, floating shelving, and wine refridgerator.
Photo of a medium sized classic wet bar in Other with a submerged sink, shaker cabinets, dark wood cabinets, quartz worktops, multi-coloured splashback, porcelain splashback, medium hardwood flooring, beige floors and white worktops.
Photo of a medium sized classic wet bar in Other with a submerged sink, shaker cabinets, dark wood cabinets, quartz worktops, multi-coloured splashback, porcelain splashback, medium hardwood flooring, beige floors and white worktops.
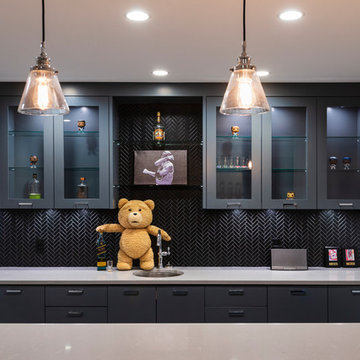
photography: Paul Grdina
Photo of a medium sized classic galley wet bar in Vancouver with a submerged sink, flat-panel cabinets, black cabinets, engineered stone countertops, black splashback, porcelain splashback and grey worktops.
Photo of a medium sized classic galley wet bar in Vancouver with a submerged sink, flat-panel cabinets, black cabinets, engineered stone countertops, black splashback, porcelain splashback and grey worktops.
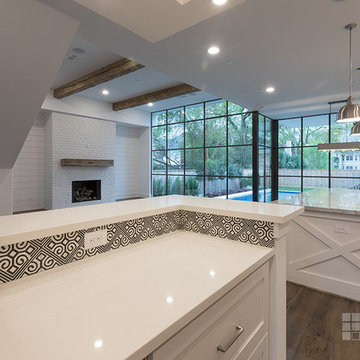
Connie Anderson Photography
Inspiration for a large classic single-wall wet bar in Houston with white cabinets, multi-coloured splashback, porcelain splashback, medium hardwood flooring, brown floors and white worktops.
Inspiration for a large classic single-wall wet bar in Houston with white cabinets, multi-coloured splashback, porcelain splashback, medium hardwood flooring, brown floors and white worktops.
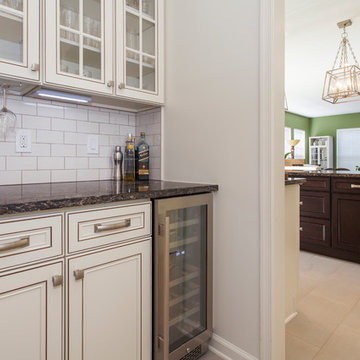
Washington DC's Leading Kitchen & Bath Remodeler
Inspiration for a small traditional home bar in DC Metro with raised-panel cabinets, beige cabinets, engineered stone countertops, beige splashback, porcelain splashback, ceramic flooring and beige floors.
Inspiration for a small traditional home bar in DC Metro with raised-panel cabinets, beige cabinets, engineered stone countertops, beige splashback, porcelain splashback, ceramic flooring and beige floors.
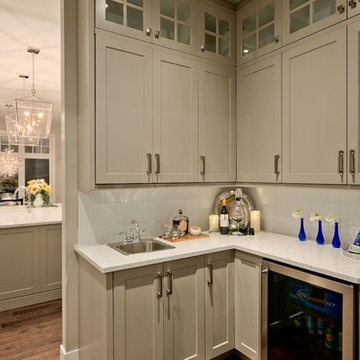
Scott Kroeker Photography
Inspiration for a medium sized classic l-shaped wet bar in Other with a built-in sink, shaker cabinets, grey cabinets, quartz worktops, white splashback, porcelain splashback and medium hardwood flooring.
Inspiration for a medium sized classic l-shaped wet bar in Other with a built-in sink, shaker cabinets, grey cabinets, quartz worktops, white splashback, porcelain splashback and medium hardwood flooring.
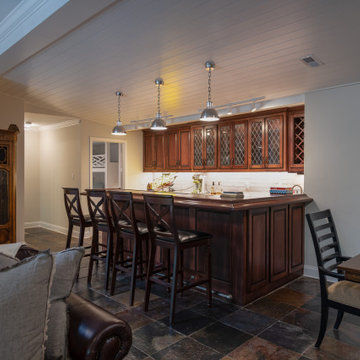
Originally built in 1990 the Heady Lakehouse began as a 2,800SF family retreat and now encompasses over 5,635SF. It is located on a steep yet welcoming lot overlooking a cove on Lake Hartwell that pulls you in through retaining walls wrapped with White Brick into a courtyard laid with concrete pavers in an Ashlar Pattern. This whole home renovation allowed us the opportunity to completely enhance the exterior of the home with all new LP Smartside painted with Amherst Gray with trim to match the Quaker new bone white windows for a subtle contrast. You enter the home under a vaulted tongue and groove white washed ceiling facing an entry door surrounded by White brick.
Once inside you’re encompassed by an abundance of natural light flooding in from across the living area from the 9’ triple door with transom windows above. As you make your way into the living area the ceiling opens up to a coffered ceiling which plays off of the 42” fireplace that is situated perpendicular to the dining area. The open layout provides a view into the kitchen as well as the sunroom with floor to ceiling windows boasting panoramic views of the lake. Looking back you see the elegant touches to the kitchen with Quartzite tops, all brass hardware to match the lighting throughout, and a large 4’x8’ Santorini Blue painted island with turned legs to provide a note of color.
The owner’s suite is situated separate to one side of the home allowing a quiet retreat for the homeowners. Details such as the nickel gap accented bed wall, brass wall mounted bed-side lamps, and a large triple window complete the bedroom. Access to the study through the master bedroom further enhances the idea of a private space for the owners to work. It’s bathroom features clean white vanities with Quartz counter tops, brass hardware and fixtures, an obscure glass enclosed shower with natural light, and a separate toilet room.
The left side of the home received the largest addition which included a new over-sized 3 bay garage with a dog washing shower, a new side entry with stair to the upper and a new laundry room. Over these areas, the stair will lead you to two new guest suites featuring a Jack & Jill Bathroom and their own Lounging and Play Area.
The focal point for entertainment is the lower level which features a bar and seating area. Opposite the bar you walk out on the concrete pavers to a covered outdoor kitchen feature a 48” grill, Large Big Green Egg smoker, 30” Diameter Evo Flat-top Grill, and a sink all surrounded by granite countertops that sit atop a white brick base with stainless steel access doors. The kitchen overlooks a 60” gas fire pit that sits adjacent to a custom gunite eight sided hot tub with travertine coping that looks out to the lake. This elegant and timeless approach to this 5,000SF three level addition and renovation allowed the owner to add multiple sleeping and entertainment areas while rejuvenating a beautiful lake front lot with subtle contrasting colors.
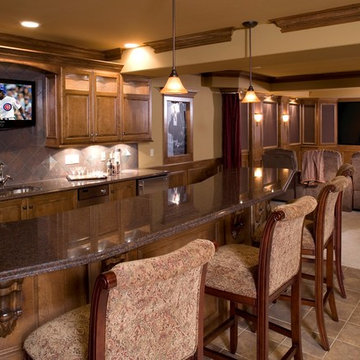
Jonathan Nutt
Design ideas for a large classic u-shaped breakfast bar in Chicago with a submerged sink, raised-panel cabinets, light wood cabinets, granite worktops, porcelain splashback and ceramic flooring.
Design ideas for a large classic u-shaped breakfast bar in Chicago with a submerged sink, raised-panel cabinets, light wood cabinets, granite worktops, porcelain splashback and ceramic flooring.
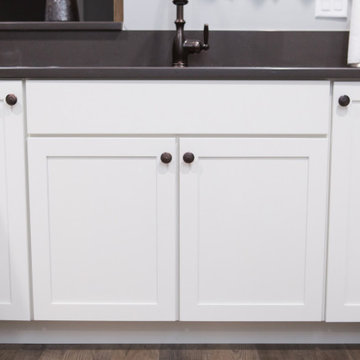
Wet bar with white shaker cabinetry, oil-rubbed bronze hardware, and gray quartz countertops.
Medium sized classic u-shaped wet bar in Chicago with a submerged sink, shaker cabinets, white cabinets, quartz worktops, multi-coloured splashback, porcelain splashback, vinyl flooring, brown floors and grey worktops.
Medium sized classic u-shaped wet bar in Chicago with a submerged sink, shaker cabinets, white cabinets, quartz worktops, multi-coloured splashback, porcelain splashback, vinyl flooring, brown floors and grey worktops.
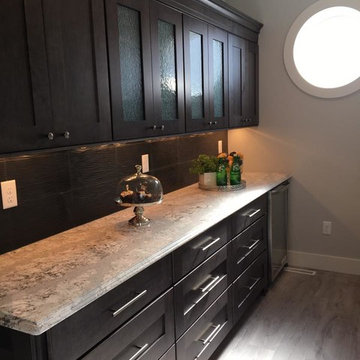
Inspiration for a medium sized classic single-wall wet bar in Cedar Rapids with recessed-panel cabinets, dark wood cabinets, granite worktops, black splashback, porcelain splashback, light hardwood flooring and no sink.
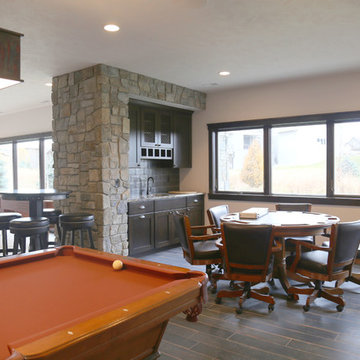
This is an example of a medium sized classic single-wall wet bar in Other with a submerged sink, recessed-panel cabinets, dark wood cabinets, granite worktops, black splashback, porcelain splashback and dark hardwood flooring.
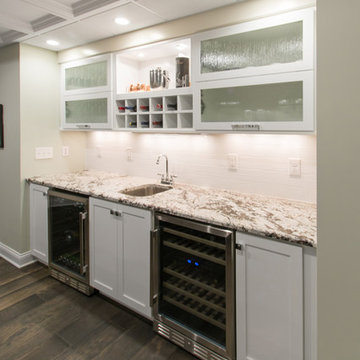
The Entertaining Bar with open display area, lift up glass doors, open cubbie wine area, beverage & wine fridges, & closed door base storage offers entertaining versatility from family movie night, sporting event gatherings to kids birthday parties
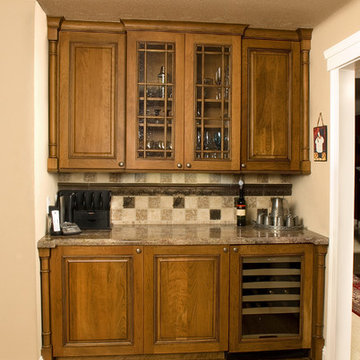
Inspiration for a small classic single-wall home bar in San Francisco with raised-panel cabinets, medium wood cabinets, granite worktops, multi-coloured splashback, porcelain splashback, light hardwood flooring, beige floors and multicoloured worktops.
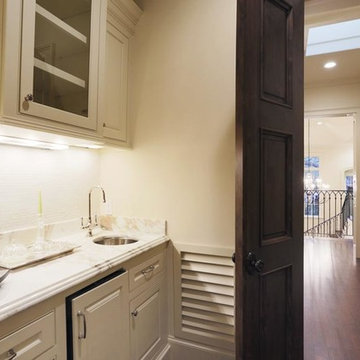
Upgrade unattractive stamp metal returns with a DIY wood louvered return. This product comes with a metal sleeve that houses the 1 inch filter. Paints to match walls or trim
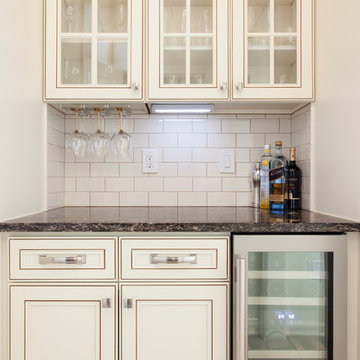
Washington DC's Leading Kitchen & Bath Remodeler
This is an example of a small classic home bar in DC Metro with raised-panel cabinets, beige cabinets, engineered stone countertops, beige splashback, porcelain splashback, ceramic flooring and beige floors.
This is an example of a small classic home bar in DC Metro with raised-panel cabinets, beige cabinets, engineered stone countertops, beige splashback, porcelain splashback, ceramic flooring and beige floors.
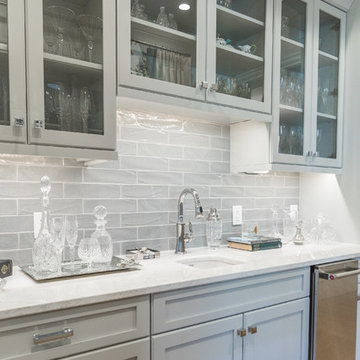
Photo of a medium sized classic galley wet bar in Other with a submerged sink, shaker cabinets, grey cabinets, composite countertops, grey splashback, porcelain splashback, light hardwood flooring and white worktops.
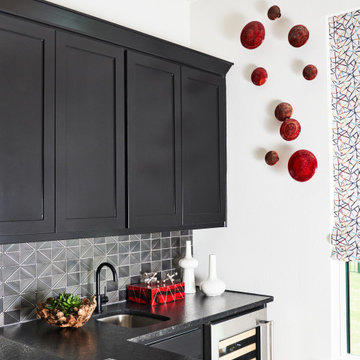
Photo of a medium sized classic l-shaped wet bar in Other with a submerged sink, recessed-panel cabinets, black cabinets, engineered stone countertops, grey splashback, porcelain splashback, medium hardwood flooring, brown floors and black worktops.
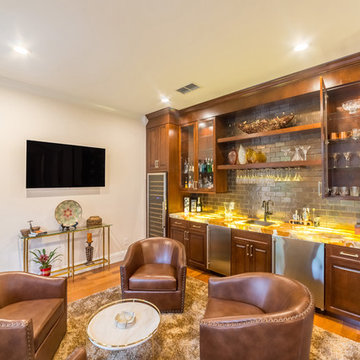
This is an example of a medium sized traditional single-wall wet bar in Orlando with a submerged sink, raised-panel cabinets, medium wood cabinets, onyx worktops, porcelain splashback, medium hardwood flooring, brown floors and yellow worktops.
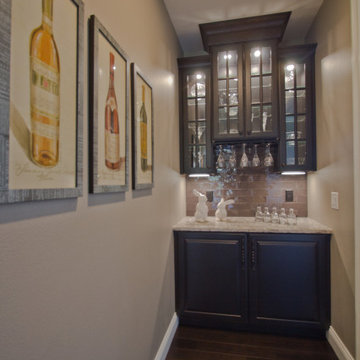
Backsplash: Daltile Artigiano Field Tile - Milan Arena Glazed, with Raven grout •
Hardwood Floor: Metropolitan 5" Maple Wood Stove
Small traditional single-wall wet bar in Other with raised-panel cabinets, dark wood cabinets, engineered stone countertops, beige splashback, porcelain splashback, dark hardwood flooring and brown floors.
Small traditional single-wall wet bar in Other with raised-panel cabinets, dark wood cabinets, engineered stone countertops, beige splashback, porcelain splashback, dark hardwood flooring and brown floors.
Traditional Home Bar with Porcelain Splashback Ideas and Designs
9