Traditional Home Bar with Raised-panel Cabinets Ideas and Designs
Refine by:
Budget
Sort by:Popular Today
1 - 20 of 2,909 photos
Item 1 of 3

8-foot Wet Bar
This is an example of a medium sized classic single-wall wet bar in Atlanta with a submerged sink, raised-panel cabinets, grey cabinets, granite worktops, brown splashback, porcelain splashback, travertine flooring and brown floors.
This is an example of a medium sized classic single-wall wet bar in Atlanta with a submerged sink, raised-panel cabinets, grey cabinets, granite worktops, brown splashback, porcelain splashback, travertine flooring and brown floors.

Dan Murdoch, Murdoch & Company, Inc.
This is an example of a classic single-wall wet bar in New York with a built-in sink, raised-panel cabinets, blue cabinets, wood worktops, dark hardwood flooring and brown worktops.
This is an example of a classic single-wall wet bar in New York with a built-in sink, raised-panel cabinets, blue cabinets, wood worktops, dark hardwood flooring and brown worktops.

Radius wood countertop and custom built cabinetry by Ayr Cabinet Company. Bar Sink: Native Trails Cocina with Kohler Artifacts Faucet. Leathered Black Pearl Granite Countertop. Soho Studios Mirror Bronze 4x12 Beveled tile on backsplash. Hinkley Lighting Cartwright large drum pendants. Luxury appliances.
General contracting by Martin Bros. Contracting, Inc.; Architecture by Helman Sechrist Architecture; Home Design by Maple & White Design; Photography by Marie Kinney Photography.
Images are the property of Martin Bros. Contracting, Inc. and may not be used without written permission. — with Ferguson, Bob Miller's Appliance, Hoosier Hardwood Floors, and ZStone Creations in Fine Stone Surfaces

The bar features tin ceiling detail, brass foot rail, metal and leather bar stools, waxed soapstone countertops, Irish inspired bar details and antique inspired lighting.
Photos by Spacecrafting Photography.
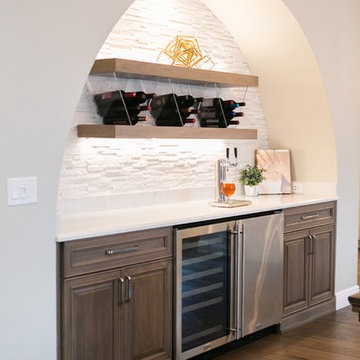
This kitchen remodel and newly constructed bar area is enhanced by the classic and clean look of Aurea Stone Epitome stone.
Designed by: KBF Design Gallery
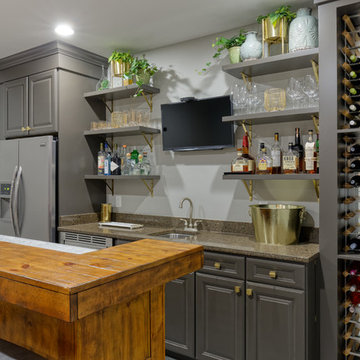
The original bar had stained cabinets that more closely matched the bar. The homeowners did not want to repaint the Pottery Barn stand-alone bar, but they were interested in updating the stained cabinetry. Michaelson Homes painted the cabinets in Black Fox, as well as added a cabinet and double crown above the fridge. To balance the bar, a floor to ceiling wine rack was installed. The upper cabinets were removed and replaced with floating shelves made by Riverside Customer Cabinetry. The rustic brass brackets are from Signature Hardware.

Alex Claney Photography
Glazed Cherry cabinets anchor one end of a large family room remodel. The clients entertain their large extended family and many friends often. Moving and expanding this wet bar to a new location allows the owners to host parties that can circulate away from the kitchen to a comfortable seating area in the family room area. Thie client did not want to store wine or liquor in the open, so custom drawers were created to neatly and efficiently store the beverages out of site.

Wet bar features glass cabinetry with glass shelving to showcase the owners' alcohol collection, a paneled Sub Zero wine frig with glass door and paneled drawers, arabesque glass tile back splash and a custom crystal stemware cabinet with glass doors and glass shelving. The wet bar also has up lighting at the crown and under cabinet lighting, switched separately and operated by remote control.
Jack Cook Photography
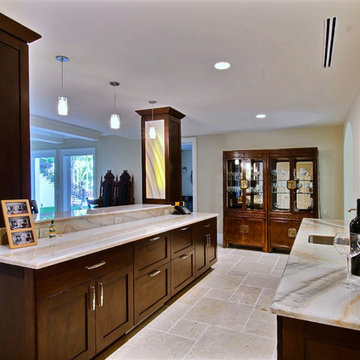
Design ideas for a medium sized traditional galley wet bar in Miami with raised-panel cabinets, dark wood cabinets, marble worktops, a submerged sink and porcelain flooring.
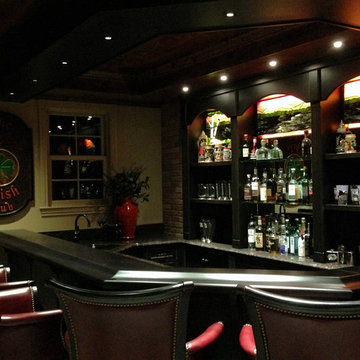
A glimpse of the pub at night illuminating the backlit stained glass accent at the top of the bar back cabinetry. The stained glass was an image Sandy sketched incorporating the view from the lake of Mt. Washington combined with the lake view from the home.
Photo by Sandy Curtis

Entre Nous Design
Medium sized classic u-shaped breakfast bar in New Orleans with a submerged sink, raised-panel cabinets, dark wood cabinets, concrete worktops, brown splashback, wood splashback and brick flooring.
Medium sized classic u-shaped breakfast bar in New Orleans with a submerged sink, raised-panel cabinets, dark wood cabinets, concrete worktops, brown splashback, wood splashback and brick flooring.
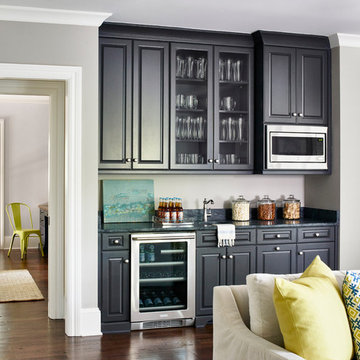
Photographer- Dustin Peck http://www.houzz.com/pro/dpphoto/dustinpeckphotographyinc
Designer- Traci Zeller
http://www.houzz.com/pro/tracizeller/traci-zeller-designs
Oct/Nov 2016
Greener Pastures
http://www.urbanhomemagazine.com/feature/1427
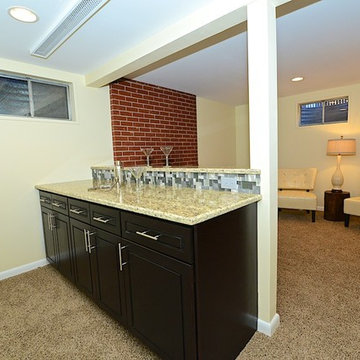
Inspiration for a medium sized classic single-wall wet bar in Denver with raised-panel cabinets, dark wood cabinets, granite worktops and carpet.
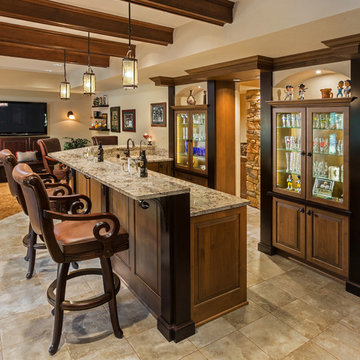
Edmunds Studio Photography
Photo of a medium sized traditional l-shaped wet bar in Milwaukee with a submerged sink, raised-panel cabinets, medium wood cabinets, granite worktops and ceramic flooring.
Photo of a medium sized traditional l-shaped wet bar in Milwaukee with a submerged sink, raised-panel cabinets, medium wood cabinets, granite worktops and ceramic flooring.

The butler's pantry is lined in deep blue cabinets with intricate details on the glass doors. The ceiling is also lined in wood panels to make the space and enclosed jewel. Interior Design by Ashley Whitakker.
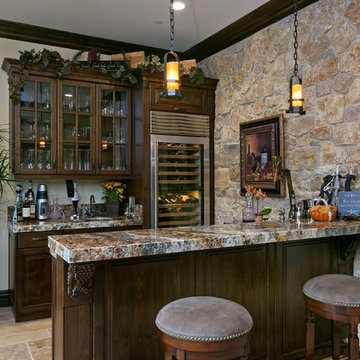
This wine bar located in the formal entry room has an authentic "Wine Cellar" feel due to the stone veneer wall and lighting touches, yet has every convenience at hand, including the cooler. Photo by FlashitFirst.com

Design ideas for a medium sized classic single-wall wet bar in New York with ceramic flooring, raised-panel cabinets, grey cabinets, granite worktops, grey splashback, glass tiled splashback, grey floors and white worktops.

Photo of a small classic single-wall dry bar in Denver with a submerged sink, raised-panel cabinets, dark wood cabinets, quartz worktops, beige splashback, stone tiled splashback, medium hardwood flooring, brown floors and beige worktops.
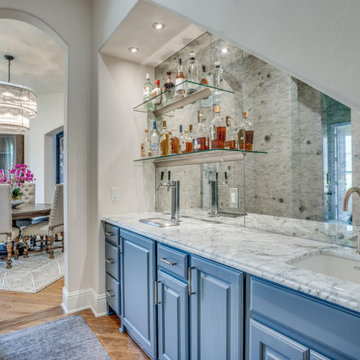
Design ideas for a traditional single-wall home bar in Dallas with a submerged sink, raised-panel cabinets, blue cabinets, dark hardwood flooring, brown floors and white worktops.

Photo of an expansive traditional single-wall breakfast bar in DC Metro with a submerged sink, raised-panel cabinets, dark wood cabinets, granite worktops, medium hardwood flooring, brown floors and multicoloured worktops.
Traditional Home Bar with Raised-panel Cabinets Ideas and Designs
1