Traditional Home Cinema Room with a Built-in Media Unit Ideas and Designs
Refine by:
Budget
Sort by:Popular Today
161 - 180 of 920 photos
Item 1 of 3
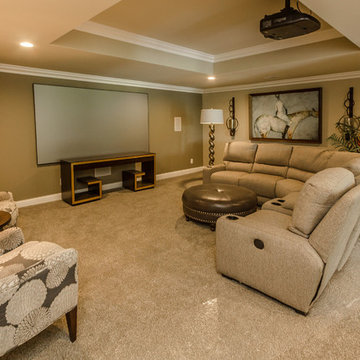
Inspiration for a medium sized traditional open plan home cinema in Louisville with beige walls, carpet and a built-in media unit.
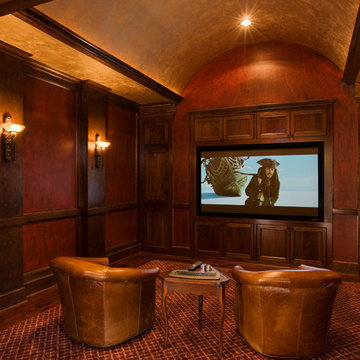
Traditional enclosed home cinema in Austin with brown walls, a built-in media unit, brown floors and carpet.
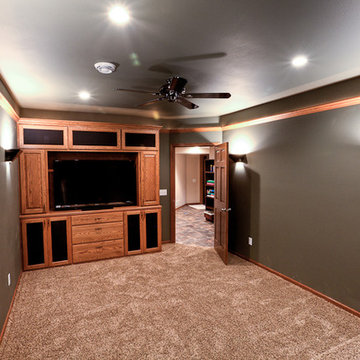
http://www.FreyConstruction.com
For the Theater Room we installed a stunning entertainment center to hold the TV & components that included some perks like DVD storage drawers and doors with speaker cloths. We also built a platform in the back of the room to provide some stadium style seating. The final touches in this space included a custom cove lighting design that encapsulated the room and tied in with the entertainment center along with a few wall sconces that added that extra “theater room” touch.
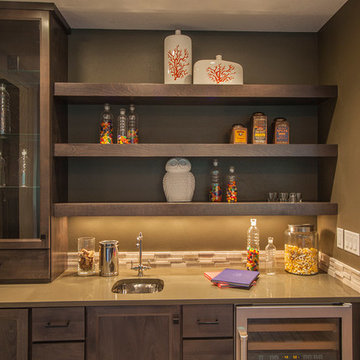
The Finleigh - Transitional Craftsman in Vancouver, Washington by Cascade West Development Inc.
A luxurious and spacious main level master suite with an incredible sized master bath and closet, along with a main floor guest Suite make life easy both today and well into the future.
Today’s busy lifestyles demand some time in the warm and cozy Den located close to the front door, to catch up on the latest news, pay a few bills or take the day and work from home.
Cascade West Facebook: https://goo.gl/MCD2U1
Cascade West Website: https://goo.gl/XHm7Un
These photos, like many of ours, were taken by the good people of ExposioHDR - Portland, Or
Exposio Facebook: https://goo.gl/SpSvyo
Exposio Website: https://goo.gl/Cbm8Ya
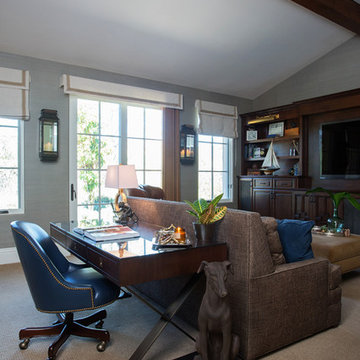
Found Creative Studio
This is an example of a medium sized traditional enclosed home cinema in San Diego with blue walls, carpet and a built-in media unit.
This is an example of a medium sized traditional enclosed home cinema in San Diego with blue walls, carpet and a built-in media unit.
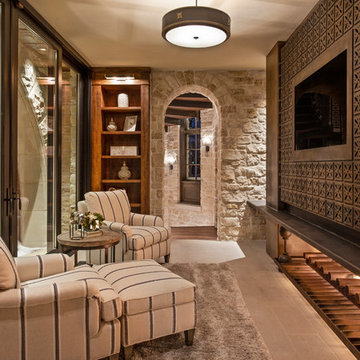
Design ideas for a classic home cinema in Minneapolis with a built-in media unit.
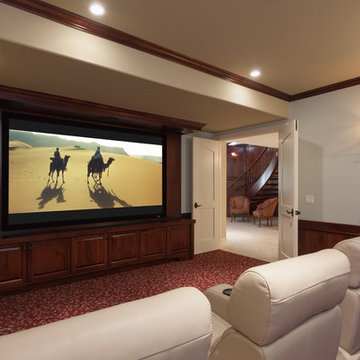
Cherry wall unit for home theatre room, with cherry paneling and trim and patterned carpet.
Expansive classic enclosed home cinema in Calgary with beige walls, carpet and a built-in media unit.
Expansive classic enclosed home cinema in Calgary with beige walls, carpet and a built-in media unit.
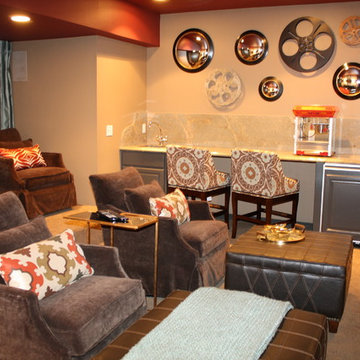
Katie Lake Photography
An album that features a media room, influenced by vintage Hollywood glamor, is filled large, brown sofa chairs with colorful, patterned throw pillows and brown, leather ottomans. Another set of patterned seats coordinates with the popcorn station which includes a popcorn machine, countertop bar, and a mixture of round mirrors and old film reels as wall decor.
Other media-themed decor includes framed photos of classic actors and a movie spotlight placed on a camera tripod. A classic look is enhanced with a lovely dark, wooden sideboard, placed in front of the photos, with gold side lamps which create the perfect lighting for a media room.
This home theater also features a red ceiling, beige carpeted floors, and contemporary decor.
Home designed by Atlanta interior design firm, VRA Interiors. They serve the entire Atlanta metropolitan area including Buckhead, Dunwoody, Sandy Springs, Cobb County, and North Fulton County.
For more about VRA Interior Design, click here: https://www.vrainteriors.com/
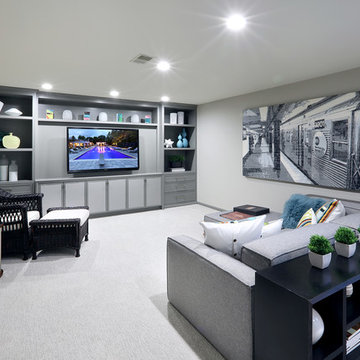
Located in the heart of a 1920’s urban neighborhood, this classically designed home went through a dramatic transformation. Several updates over the years had rendered the space dated and feeling disjointed. The main level received cosmetic updates to the kitchen, dining, formal living and family room to bring the decor out of the 90’s and into the 21st century. Space from a coat closet and laundry room was reallocated to the transformation of a storage closet into a stylish powder room. Upstairs, custom cabinetry, built-ins, along with fixture and material updates revamped the look and feel of the bedrooms and bathrooms. But the most striking alterations occurred on the home’s exterior, with the addition of a 24′ x 52′ pool complete with built-in tanning shelf, programmable LED lights and bubblers as well as an elevated spa with waterfall feature. A custom pool house was added to compliment the original architecture of the main home while adding a kitchenette, changing facilities and storage space to enhance the functionality of the pool area. The landscaping received a complete overhaul and Oaks Rialto pavers were added surrounding the pool, along with a lounge space shaded by a custom-built pergola. These renovations and additions converted this residence from well-worn to a stunning, urban oasis.
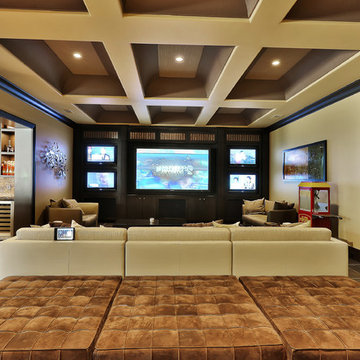
Modern living area with 5 screen entertainment center, spotlights, and connected Smart capabilities.
Photo of a large traditional open plan home cinema in Atlanta with beige walls, ceramic flooring and a built-in media unit.
Photo of a large traditional open plan home cinema in Atlanta with beige walls, ceramic flooring and a built-in media unit.
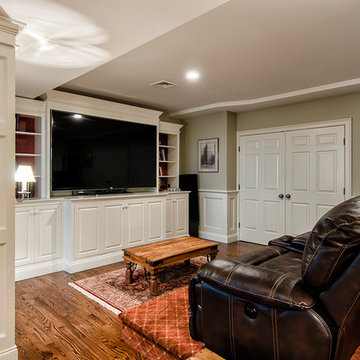
Jim Fuhrman
Medium sized classic open plan home cinema in New York with beige walls, medium hardwood flooring, a built-in media unit and brown floors.
Medium sized classic open plan home cinema in New York with beige walls, medium hardwood flooring, a built-in media unit and brown floors.
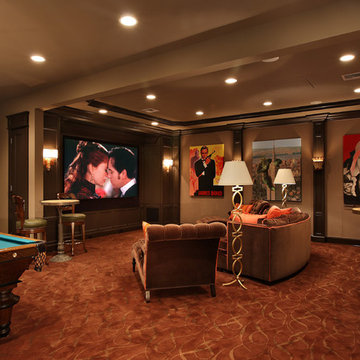
Trey Hunter Photography
Photo of a large traditional enclosed home cinema in Houston with beige walls, carpet and a built-in media unit.
Photo of a large traditional enclosed home cinema in Houston with beige walls, carpet and a built-in media unit.
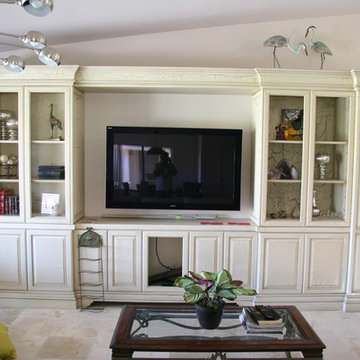
Brian Klaas Inc thrives on creating custom built in cabinetry for entertainment centers. We love creating a unique and beautiful piece of furniture that will serve as a useful and stunning addition to a family room.
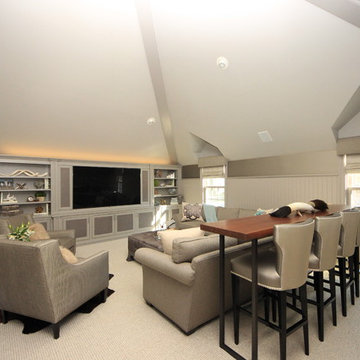
This couple wanted to create a media room out of an unused 600 square foot space. We created built-ins on opposite sides of the room for balance — a bar on one side and a large TV wall on the other. It was important to have extra seating and an eating area so we incorporated both using a live edge slab at bar height positioned behind the sectional and facing the 80″ television. We were also asked to freshen up the great room, entrance and kitchen table. We really enjoyed capitalizing on their love of sea and boats! Photographer - Susan Miller
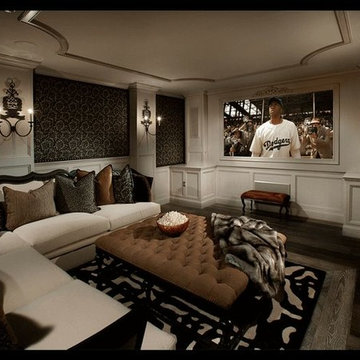
What's a luxury home without a private home theatre? Fratantoni Luxury Estates knows just how to design-build the best home theatre for your home!
For more inspiring photos follow us on Facebook, Pinterest, Twitter and Instagram!!
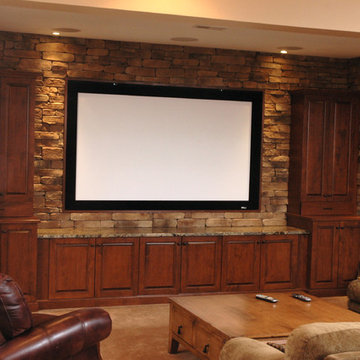
Neal's Design Remodel
Design ideas for a large classic open plan home cinema in Cincinnati with beige walls, carpet and a built-in media unit.
Design ideas for a large classic open plan home cinema in Cincinnati with beige walls, carpet and a built-in media unit.
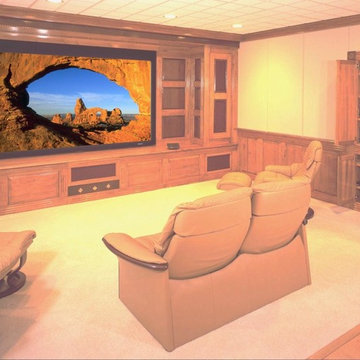
Inspiration for a medium sized classic open plan home cinema in Other with beige walls, carpet and a built-in media unit.
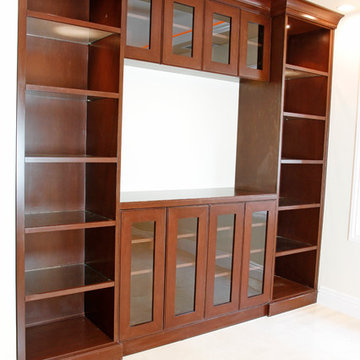
Large classic open plan home cinema in Orange County with beige walls, porcelain flooring and a built-in media unit.
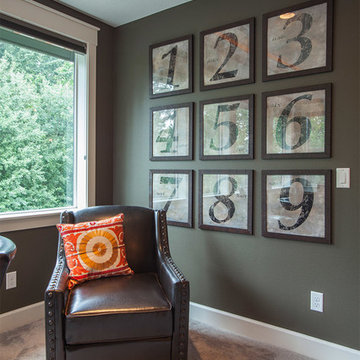
The Finleigh - Transitional Craftsman in Vancouver, Washington by Cascade West Development Inc.
A luxurious and spacious main level master suite with an incredible sized master bath and closet, along with a main floor guest Suite make life easy both today and well into the future.
Today’s busy lifestyles demand some time in the warm and cozy Den located close to the front door, to catch up on the latest news, pay a few bills or take the day and work from home.
Cascade West Facebook: https://goo.gl/MCD2U1
Cascade West Website: https://goo.gl/XHm7Un
These photos, like many of ours, were taken by the good people of ExposioHDR - Portland, Or
Exposio Facebook: https://goo.gl/SpSvyo
Exposio Website: https://goo.gl/Cbm8Ya
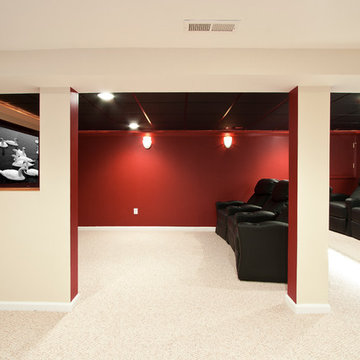
view from the play area to the theater room
Design ideas for a large traditional open plan home cinema in Newark with beige walls, carpet, a built-in media unit and beige floors.
Design ideas for a large traditional open plan home cinema in Newark with beige walls, carpet, a built-in media unit and beige floors.
Traditional Home Cinema Room with a Built-in Media Unit Ideas and Designs
9